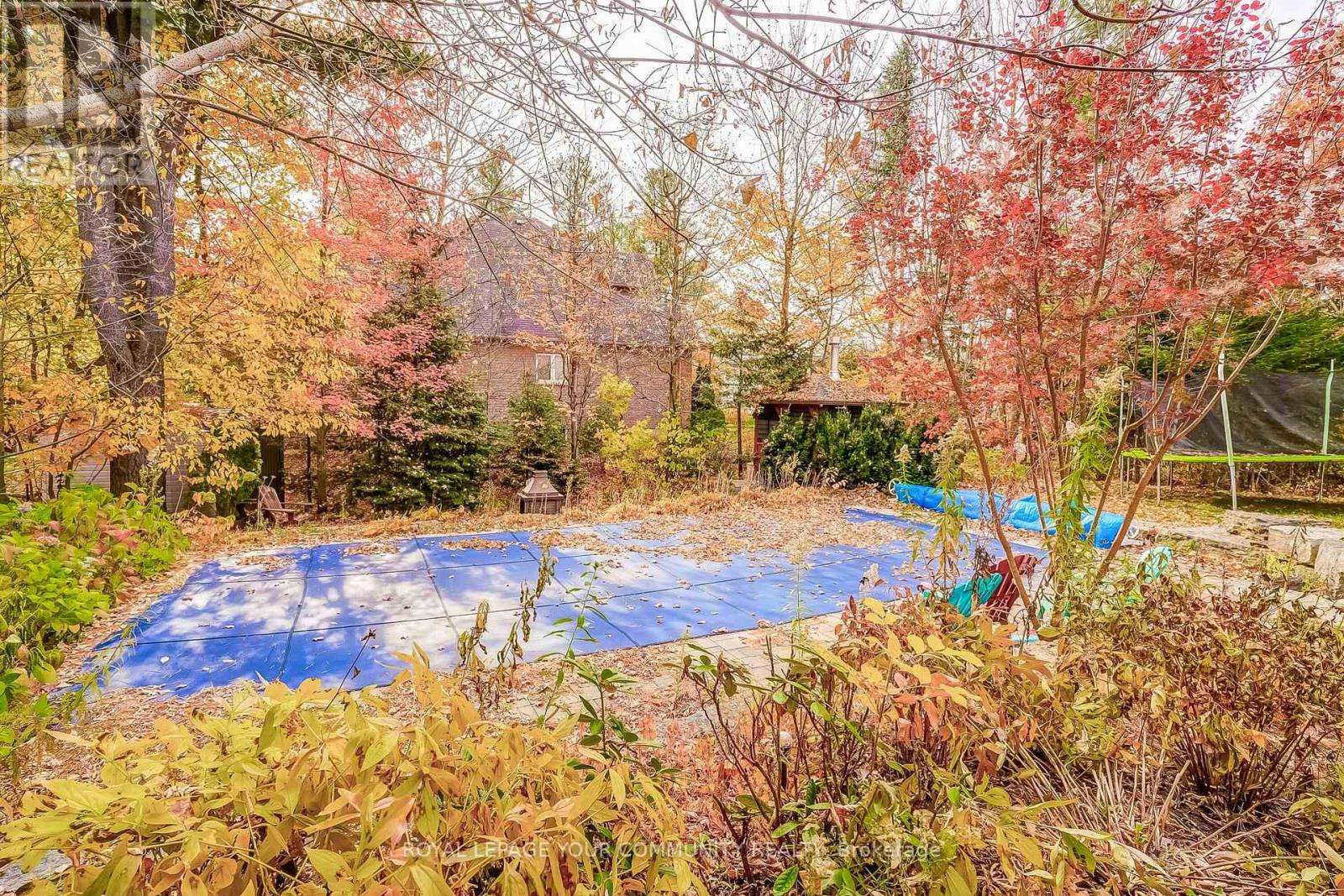49 Heatherwood Drive Springwater, Ontario L0L 1X0
$1,699,999
Welcome to 49 Heatherwood Drive in a highly sought-after community in Midhurst. This lovely custom built home features 4 +2 bedroom & is situated on an irregular corner lot, surrounded by mature trees & greenery. Approximately 4,000 sq ft of living space, 2,800 sq ft main & 2nd floor plus 1,200 sq ft finished basement. Just some of the reasons you will love this home: 3 car tandem garage, 6 car vehicle driveway, salt water inground pool, 4 large upstairs bedroom, primary bedroom features 2 way fireplace, spa like ensuite and custom walk-in closet. Lower level features a large recreational room with 2 additional bedrooms and a 3-pc bath. Main floor open concept living, family room and kitchen overlook the beautiful backyard oasis. Entrance from the garage features a mudroom which also has a shower. Heated floors in the upstairs bathroom & much more. Family friendly neighbourhood, minutes to Hwy 400, shopping, Ski Hills & Golf Course, Great school distric. You don't want to miss out on this one! (id:24801)
Property Details
| MLS® Number | S9513113 |
| Property Type | Single Family |
| Community Name | Midhurst |
| AmenitiesNearBy | Schools, Ski Area |
| Features | Irregular Lot Size |
| ParkingSpaceTotal | 9 |
| PoolType | Inground Pool |
| Structure | Deck |
Building
| BathroomTotal | 4 |
| BedroomsAboveGround | 4 |
| BedroomsBelowGround | 2 |
| BedroomsTotal | 6 |
| Appliances | Garage Door Opener Remote(s), Oven - Built-in, Central Vacuum, Range, Cooktop, Dishwasher, Dryer, Garage Door Opener, Oven, Refrigerator, Washer, Window Coverings |
| BasementDevelopment | Finished |
| BasementType | Full (finished) |
| ConstructionStyleAttachment | Detached |
| CoolingType | Central Air Conditioning |
| ExteriorFinish | Brick, Stucco |
| FireProtection | Smoke Detectors |
| FireplacePresent | Yes |
| FireplaceTotal | 2 |
| FlooringType | Hardwood, Carpeted, Tile |
| FoundationType | Unknown |
| HalfBathTotal | 1 |
| HeatingFuel | Natural Gas |
| HeatingType | Forced Air |
| StoriesTotal | 2 |
| SizeInterior | 2499.9795 - 2999.975 Sqft |
| Type | House |
| UtilityWater | Municipal Water |
Parking
| Garage |
Land
| Acreage | No |
| FenceType | Fenced Yard |
| LandAmenities | Schools, Ski Area |
| Sewer | Septic System |
| SizeDepth | 153 Ft ,8 In |
| SizeFrontage | 92 Ft |
| SizeIrregular | 92 X 153.7 Ft ; Corner Lot170.62 Ft X 73.59 Ft X 7.35 Ft |
| SizeTotalText | 92 X 153.7 Ft ; Corner Lot170.62 Ft X 73.59 Ft X 7.35 Ft |
Rooms
| Level | Type | Length | Width | Dimensions |
|---|---|---|---|---|
| Second Level | Primary Bedroom | 6.12 m | 5.63 m | 6.12 m x 5.63 m |
| Second Level | Bedroom 2 | 6.72 m | 4.6 m | 6.72 m x 4.6 m |
| Second Level | Bedroom 3 | 4.29 m | 3.69 m | 4.29 m x 3.69 m |
| Second Level | Bedroom 4 | 4.14 m | 4.6 m | 4.14 m x 4.6 m |
| Lower Level | Other | 3.23 m | 3.26 m | 3.23 m x 3.26 m |
| Lower Level | Recreational, Games Room | 10.05 m | 8.22 m | 10.05 m x 8.22 m |
| Lower Level | Bedroom 5 | 3.53 m | 3.13 m | 3.53 m x 3.13 m |
| Main Level | Kitchen | 4.78 m | 4.39 m | 4.78 m x 4.39 m |
| Main Level | Eating Area | 4.02 m | 3.8 m | 4.02 m x 3.8 m |
| Main Level | Family Room | 4.84 m | 4.87 m | 4.84 m x 4.87 m |
| Main Level | Living Room | 4.3 m | 3.65 m | 4.3 m x 3.65 m |
| Main Level | Mud Room | 2.86 m | 1.86 m | 2.86 m x 1.86 m |
https://www.realtor.ca/real-estate/27586553/49-heatherwood-drive-springwater-midhurst-midhurst
Interested?
Contact us for more information
Evelina Barbiero
Salesperson
9411 Jane Street
Vaughan, Ontario L6A 4J3











































