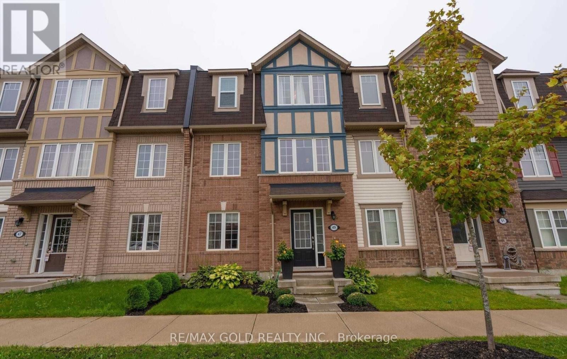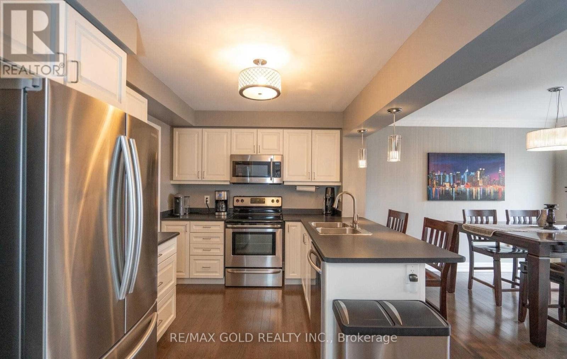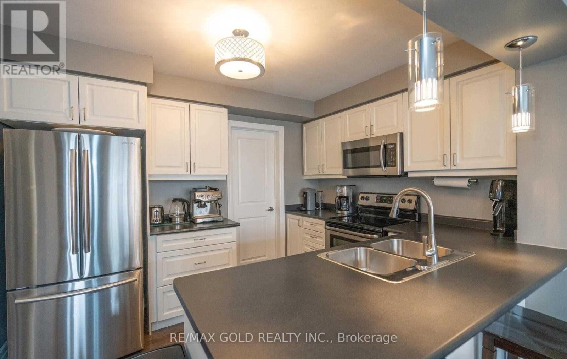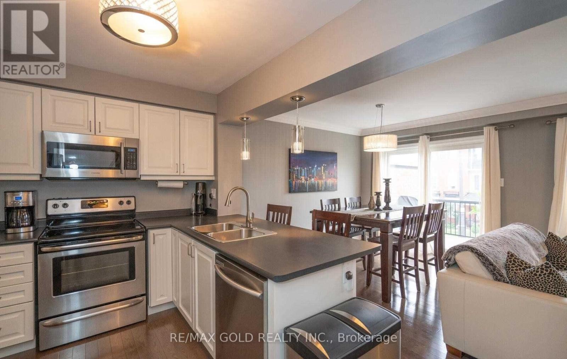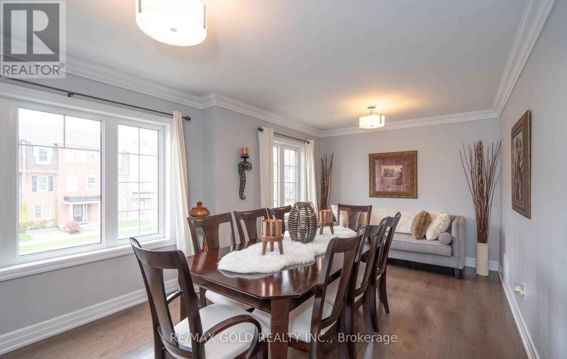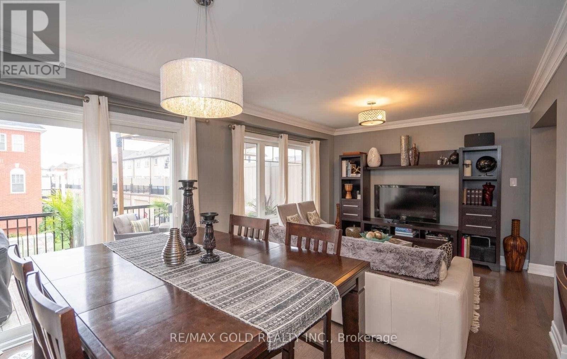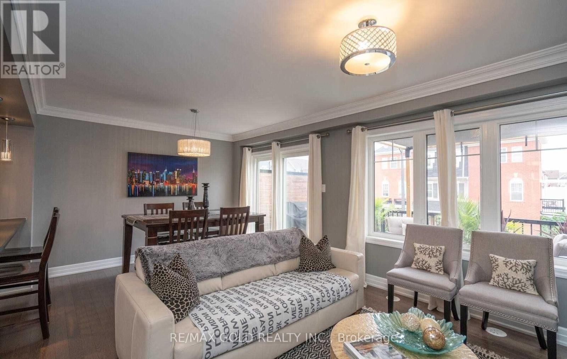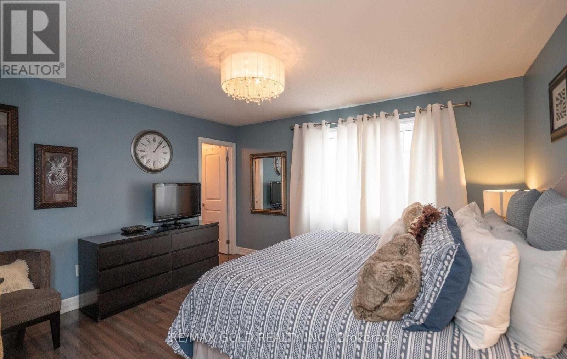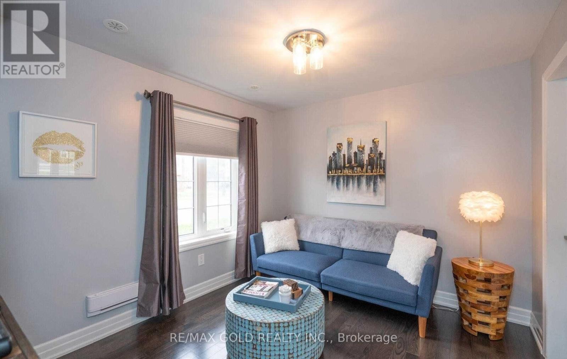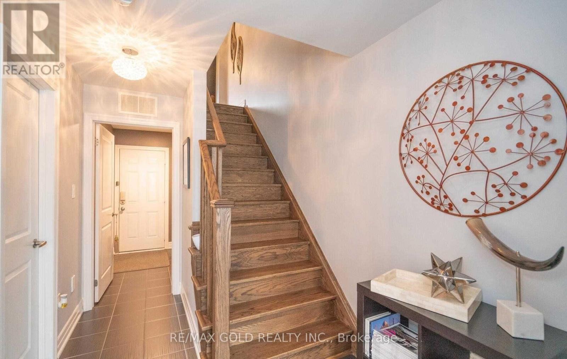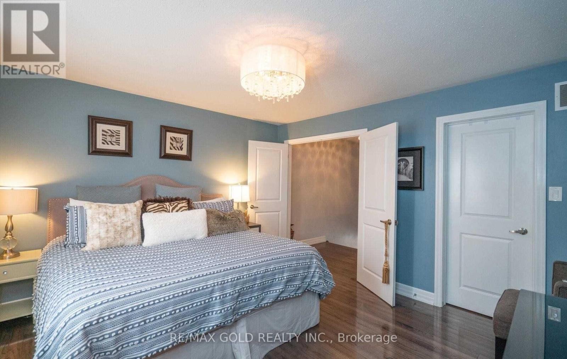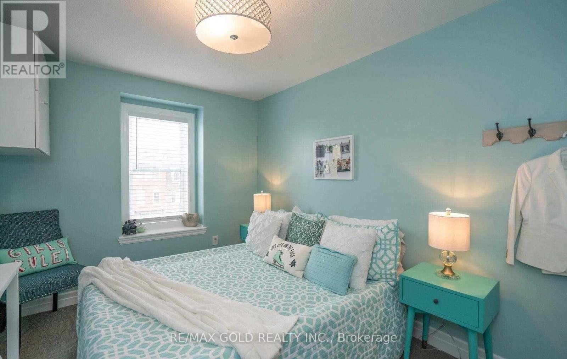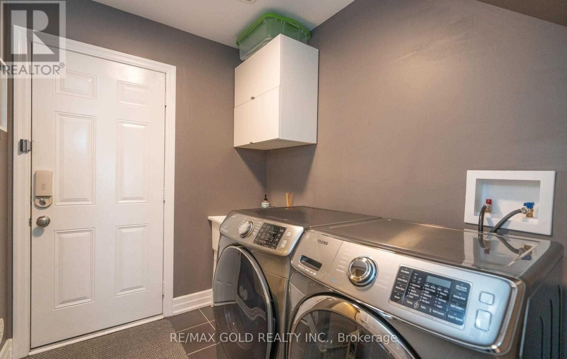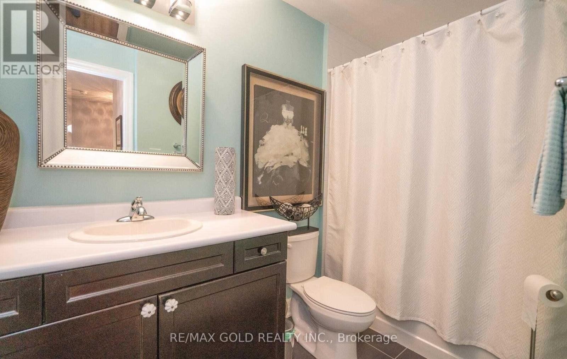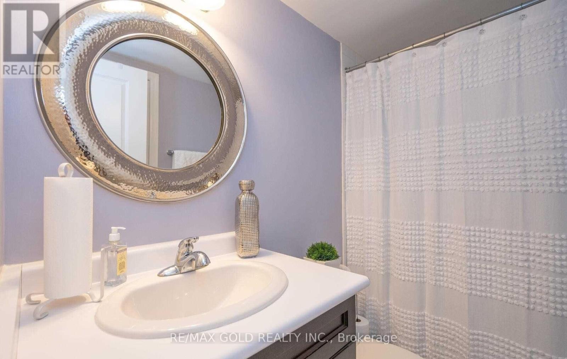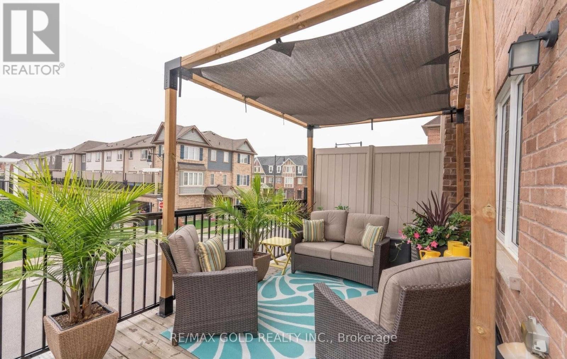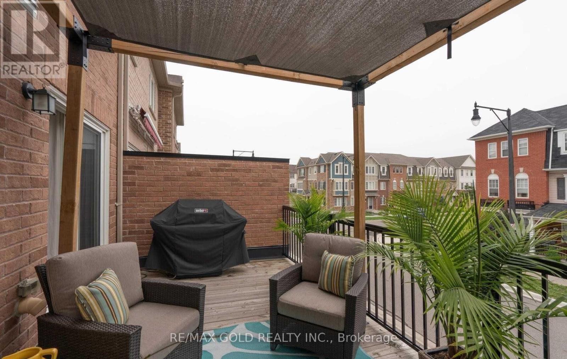49 Ganton Heights Brampton, Ontario L7A 3Y8
$3,000 Monthly
Stunning Executive Townhome Offering Luxurious Finishes and Prime Location! This stunning, sun-filled townhome offers 4 spacious bedrooms and 3 modern washrooms, beautifully designed with upscale finishes throughout. Featuring a bright open-concept layout with rich hardwood flooring, elegant cornice moldings, and a contemporary designer kitchen. The large eat-in area opens to an oversized private balcony - ideal for entertaining or unwinding. Includes a fully finished in-law suite with a walk-in closet and 4-piece bath. Comes with 4 parking spaces and is just steps to Mount Pleasant GO Station. A rare blend of style, comfort, and convenience! (id:24801)
Property Details
| MLS® Number | W12469935 |
| Property Type | Single Family |
| Community Name | Northwest Brampton |
| Features | Irregular Lot Size |
| Parking Space Total | 4 |
Building
| Bathroom Total | 4 |
| Bedrooms Above Ground | 4 |
| Bedrooms Total | 4 |
| Basement Type | None |
| Construction Style Attachment | Attached |
| Cooling Type | Central Air Conditioning |
| Exterior Finish | Brick |
| Flooring Type | Carpeted |
| Half Bath Total | 1 |
| Heating Fuel | Natural Gas |
| Heating Type | Forced Air |
| Stories Total | 3 |
| Size Interior | 1,500 - 2,000 Ft2 |
| Type | Row / Townhouse |
| Utility Water | Municipal Water |
Parking
| Garage |
Land
| Acreage | No |
| Sewer | Sanitary Sewer |
Rooms
| Level | Type | Length | Width | Dimensions |
|---|---|---|---|---|
| Main Level | Living Room | 5.79 m | 3.09 m | 5.79 m x 3.09 m |
| Main Level | Dining Room | 5.79 m | 3.09 m | 5.79 m x 3.09 m |
| Main Level | Kitchen | 3.48 m | 2.88 m | 3.48 m x 2.88 m |
| Main Level | Eating Area | 2.38 m | 3.38 m | 2.38 m x 3.38 m |
| Main Level | Family Room | 3.3 m | 3.42 m | 3.3 m x 3.42 m |
| Upper Level | Primary Bedroom | 4.2 m | 3.7 m | 4.2 m x 3.7 m |
| Upper Level | Bedroom 2 | 2.88 m | 3.09 m | 2.88 m x 3.09 m |
| Upper Level | Bedroom 3 | 2.88 m | 3.09 m | 2.88 m x 3.09 m |
| Ground Level | Bedroom 4 | 3.88 m | 3.06 m | 3.88 m x 3.06 m |
Contact Us
Contact us for more information
Sam Luthera
Broker
2720 North Park Drive #201
Brampton, Ontario L6S 0E9
(905) 456-1010
(905) 673-8900
Jasi Shoker
Broker
7025 Tomken Rd Unit 271
Mississauga, Ontario L5S 1R6
(647) 588-5000
(647) 498-1800
www.fortunehome.ca/


