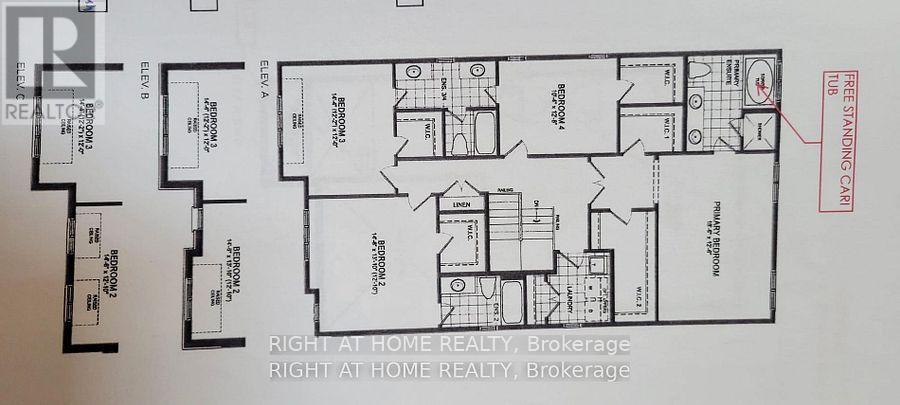49 Donald Ingram Crescent Georgina, Ontario L4P 0S3
$3,700 Monthly
Luxury modern masterpice 4 bedroom , 4 bathroom double garage detached home with approximately 3000 S.Q.ft with unfinished Basement (include in Rent that wil be used Storage) Located in quite keswic built by treasure hill developer.open concept 4 large bedrooms all have W/I closets with upgrade ensuites . familyroom with gas fireplace combined with kitchen & breakfast area that give convinence area for living and entertaning.Hardwood through main & second floor, modern kitchen has a large center island with quartzite countertop & top of the line applinces.large windows all coverd with custom made curtains.home has Genius systwm (will be activated when there is Wi-Fi access). new deweloped community has easy access to beaches, parks,scool,resturants,shopping center and HYW 404.home is ready to move in when ever is you are ready. **** EXTRAS **** All applinces, all windondow covering. (id:24801)
Property Details
| MLS® Number | N11908997 |
| Property Type | Single Family |
| Community Name | Keswick North |
| Features | Carpet Free |
| Parking Space Total | 4 |
Building
| Bathroom Total | 4 |
| Bedrooms Above Ground | 4 |
| Bedrooms Total | 4 |
| Amenities | Fireplace(s) |
| Basement Development | Unfinished |
| Basement Type | N/a (unfinished) |
| Construction Style Attachment | Detached |
| Cooling Type | Central Air Conditioning |
| Exterior Finish | Stucco, Stone |
| Fireplace Present | Yes |
| Fireplace Total | 1 |
| Flooring Type | Hardwood |
| Half Bath Total | 1 |
| Heating Fuel | Natural Gas |
| Heating Type | Forced Air |
| Stories Total | 2 |
| Type | House |
| Utility Water | Municipal Water |
Parking
| Attached Garage |
Land
| Acreage | No |
| Sewer | Sanitary Sewer |
| Size Depth | 110 Ft |
| Size Frontage | 40 Ft |
| Size Irregular | 40 X 110 Ft |
| Size Total Text | 40 X 110 Ft |
Rooms
| Level | Type | Length | Width | Dimensions |
|---|---|---|---|---|
| Second Level | Primary Bedroom | 5.68 m | 3.84 m | 5.68 m x 3.84 m |
| Second Level | Bedroom 2 | 4.45 m | 4.45 m | 4.45 m x 4.45 m |
| Second Level | Bedroom 3 | 3.82 m | 3.45 m | 3.82 m x 3.45 m |
| Second Level | Bedroom 4 | 3.65 m | 3.2 m | 3.65 m x 3.2 m |
| Main Level | Living Room | 8.48 m | 8.02 m | 8.48 m x 8.02 m |
| Main Level | Family Room | 5.43 m | 4.05 m | 5.43 m x 4.05 m |
| Main Level | Kitchen | 5.4 m | 2.44 m | 5.4 m x 2.44 m |
| Main Level | Eating Area | 5.43 m | 4.05 m | 5.43 m x 4.05 m |
Contact Us
Contact us for more information
Asghar Sadeghi Janbhan
Salesperson
(416) 315-3117
1550 16th Avenue Bldg B Unit 3 & 4
Richmond Hill, Ontario L4B 3K9
(905) 695-7888
(905) 695-0900





















