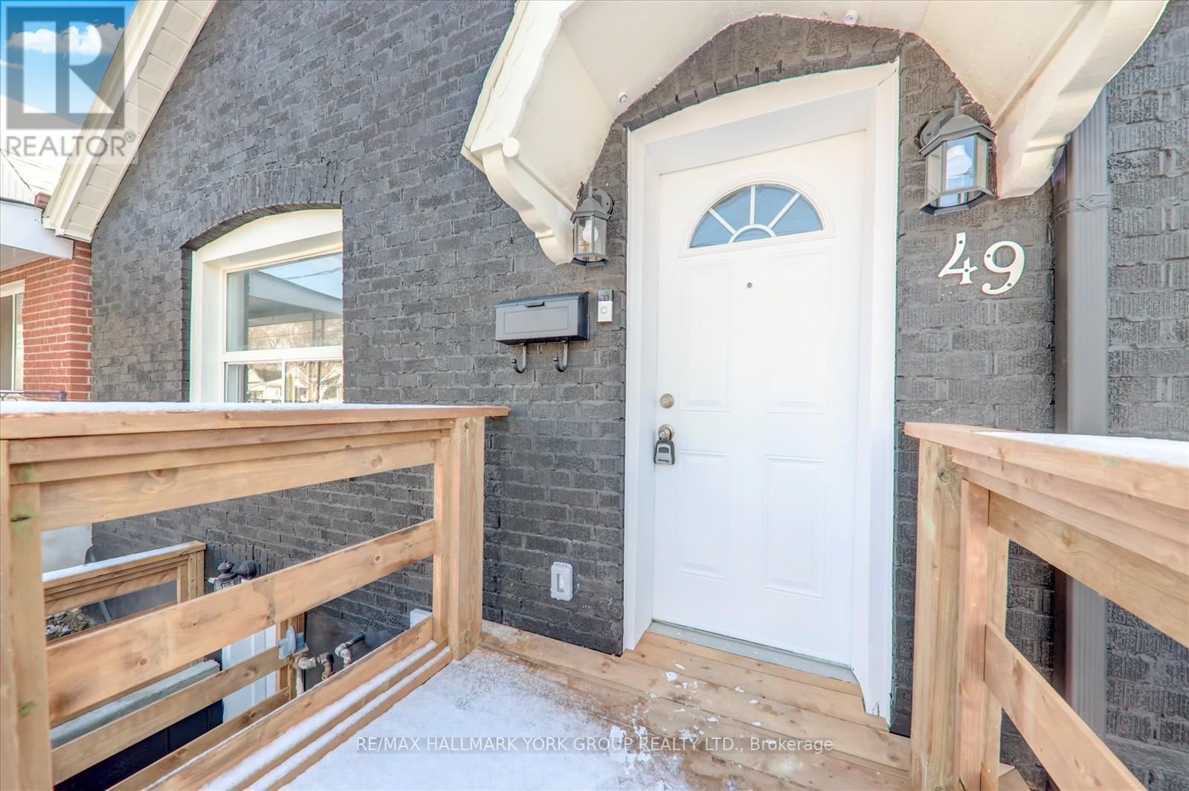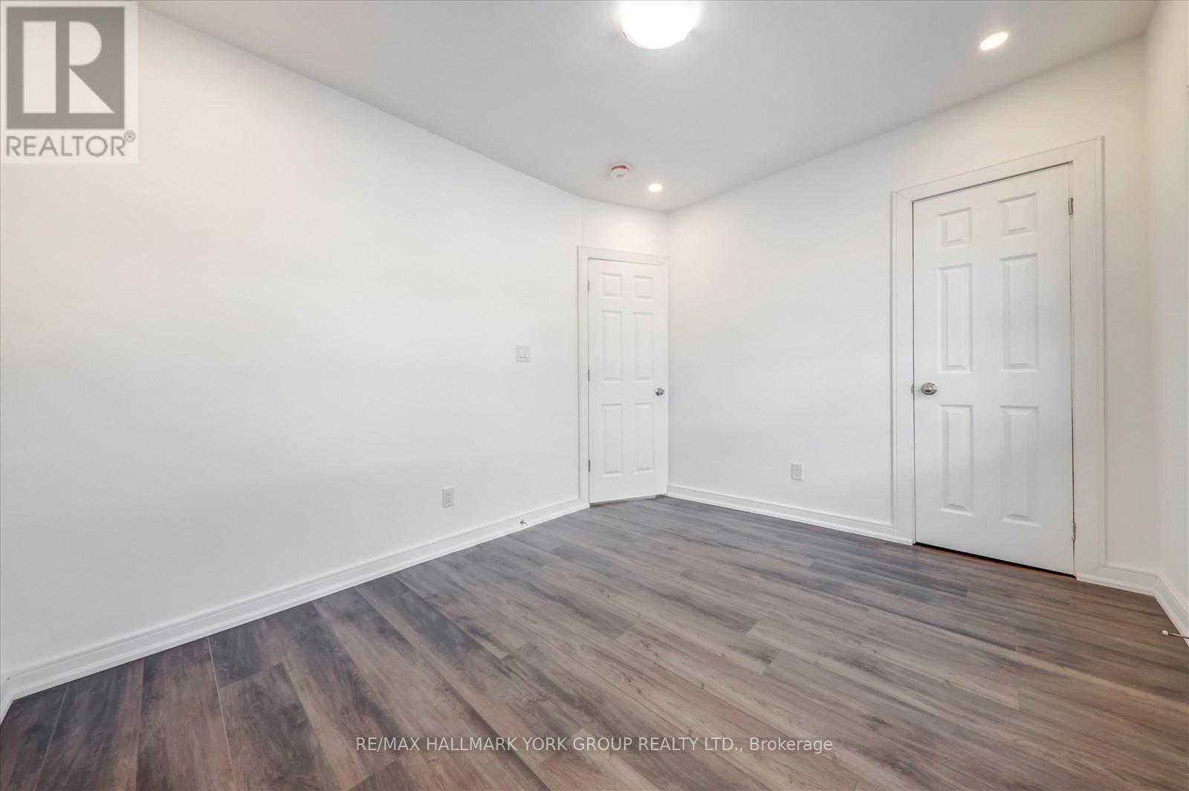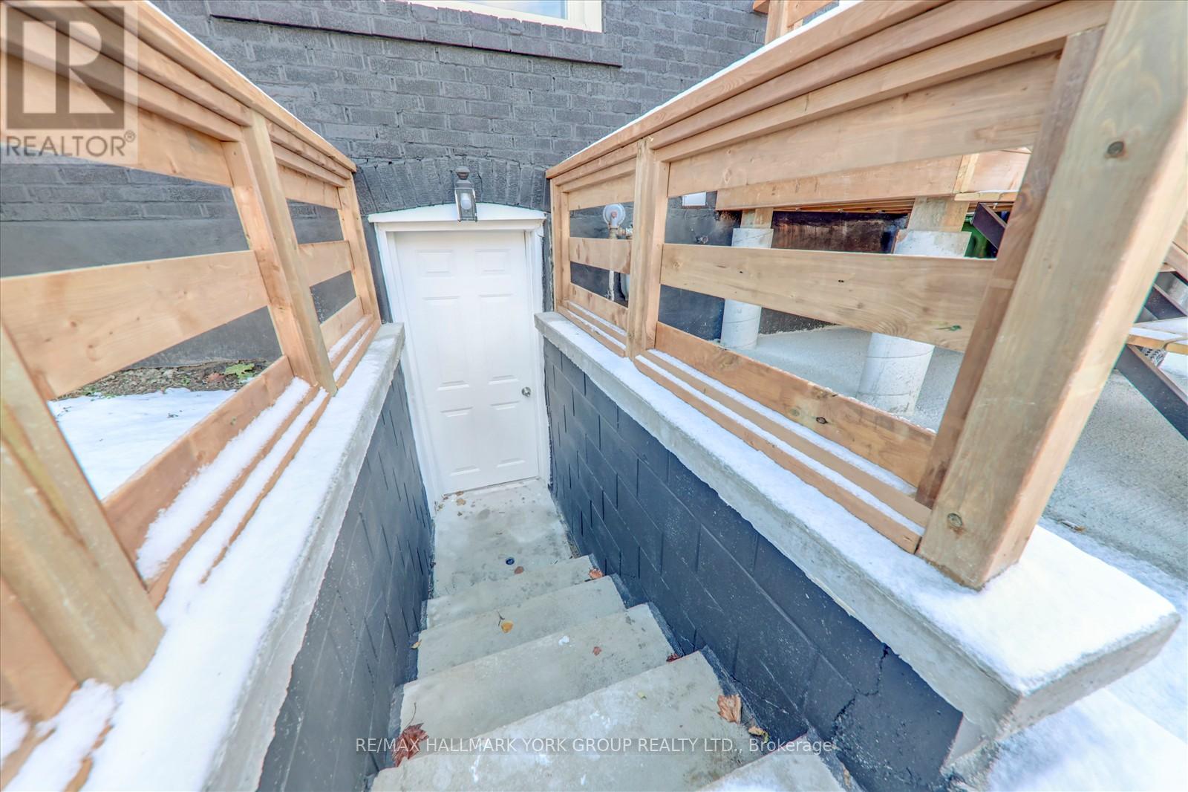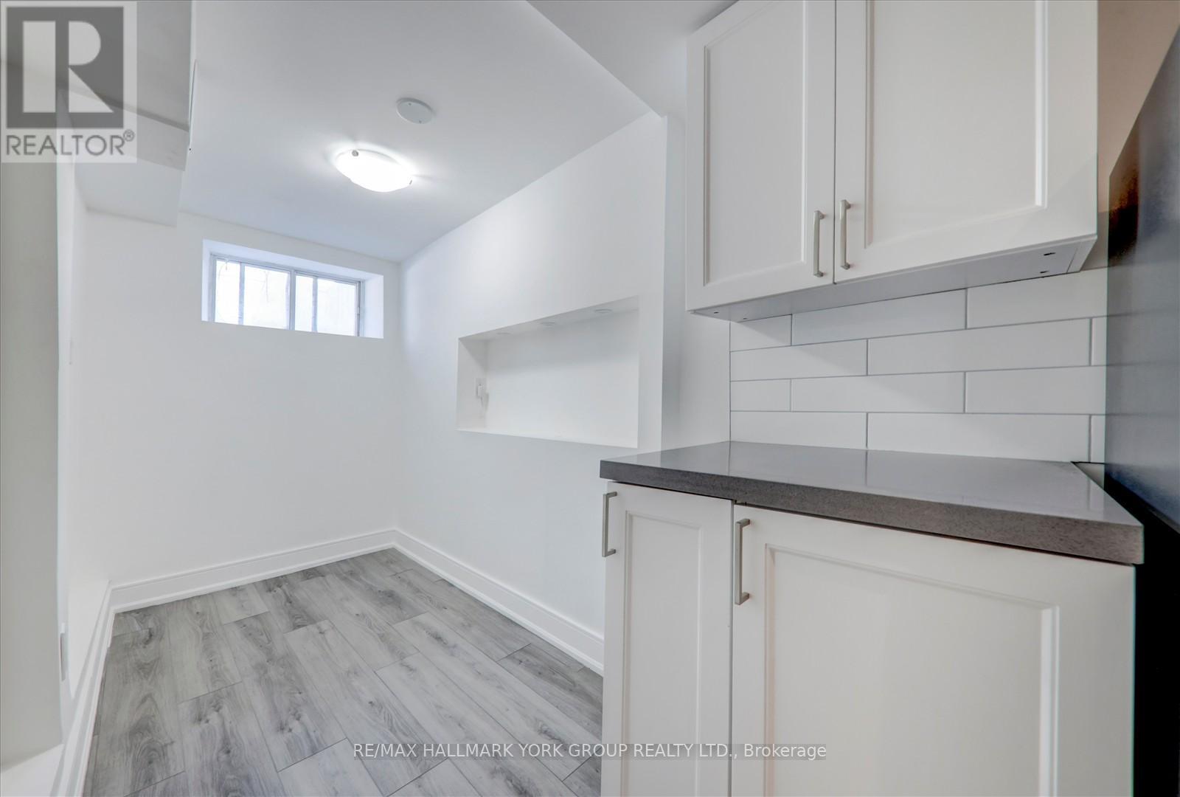49 Cordella Avenue Toronto, Ontario M6N 2J7
$4,750 Monthly
Newly Renovated 2 Unit Home, Now Available as One Property! This stunning home has been fully renovated from top to bottom in November 2024 and has never been lived in since! Located in a prime area, it offers easy access to schools, TTC, and major highways. Each unit features completely separate living spaces with no shared areas, making it ideal for multi-family living or rental opportunities. The main level unit includes a private entrance with a newly built cedar plank entryway, refinished cement footings, and steel framing. Modern touches like a Ring security doorbell and Ecobee smart thermostat complement the brand-new kitchen outfitted with white shaker cabinets, brushed nickel handles, subway tile backsplash, custom quartz countertops, and stainless steel appliances, including a range, refrigerator, and exclusive-use washer and dryer. The flooring features 7""x5.5"" antique brown waterproof and scratch-resistant EVA vinyl planks, while the bathroom boasts porcelain tiles, a custom glass shower, a dual-flush toilet, and a new vanity. Additional amenities include a professionally cleaned ventilation system, new electrical with pot lights, a spacious backyard, optional parking, and extra storage, with street parking also available. The basement unit, also with a private entrance, includes a similarly styled brand-new kitchen, chain mail grey EVA vinyl plank flooring, ceramic tiled bathroom, and stainless steel appliances, including a range, refrigerator, and washer and dryer. It offers the same modern conveniences, such as a professionally cleaned ventilation system, new electrical with pot lights, a large backyard, and additional storage. This property is the perfect blend of style, comfort, and convenience. Don't Miss out on this Great Leasing Opportunity! (id:24801)
Property Details
| MLS® Number | W11933984 |
| Property Type | Single Family |
| Community Name | Rockcliffe-Smythe |
| Amenities Near By | Place Of Worship, Public Transit, Schools |
| Communication Type | High Speed Internet |
| Features | Carpet Free, In Suite Laundry |
| Parking Space Total | 1 |
Building
| Bathroom Total | 1 |
| Bedrooms Above Ground | 3 |
| Bedrooms Total | 3 |
| Architectural Style | Bungalow |
| Construction Style Attachment | Detached |
| Cooling Type | Central Air Conditioning |
| Exterior Finish | Brick |
| Foundation Type | Concrete |
| Heating Fuel | Natural Gas |
| Heating Type | Forced Air |
| Stories Total | 1 |
| Type | House |
| Utility Water | Municipal Water |
Land
| Acreage | No |
| Fence Type | Fenced Yard |
| Land Amenities | Place Of Worship, Public Transit, Schools |
| Sewer | Sanitary Sewer |
| Size Depth | 120 Ft ,1 In |
| Size Frontage | 25 Ft |
| Size Irregular | 25.03 X 120.15 Ft |
| Size Total Text | 25.03 X 120.15 Ft |
Rooms
| Level | Type | Length | Width | Dimensions |
|---|---|---|---|---|
| Ground Level | Living Room | 3.35 m | 3.1 m | 3.35 m x 3.1 m |
| Ground Level | Kitchen | 3.72 m | 3.4 m | 3.72 m x 3.4 m |
| Ground Level | Primary Bedroom | 3.45 m | 2.91 m | 3.45 m x 2.91 m |
| Ground Level | Bedroom 2 | 3.09 m | 2.57 m | 3.09 m x 2.57 m |
| Ground Level | Bedroom 3 | 2.89 m | 2.85 m | 2.89 m x 2.85 m |
Contact Us
Contact us for more information
Steven Sarasin
Salesperson
(416) 578-5973
www.stevensarasin.com/
www.facebook.com/Soldbysteven1/
www.linkedin.com/in/steven-sarasin-95987b90/
25 Millard Ave West Unit B - 2nd Flr
Newmarket, Ontario L3Y 7R5
(905) 727-1941
(905) 841-6018
Casey Kadom
Salesperson
www.yourpropertyplug.ca/
https//www.facebook.com/your.property.plug/
25 Millard Ave West Unit B - 2nd Flr
Newmarket, Ontario L3Y 7R5
(905) 727-1941
(905) 841-6018








































