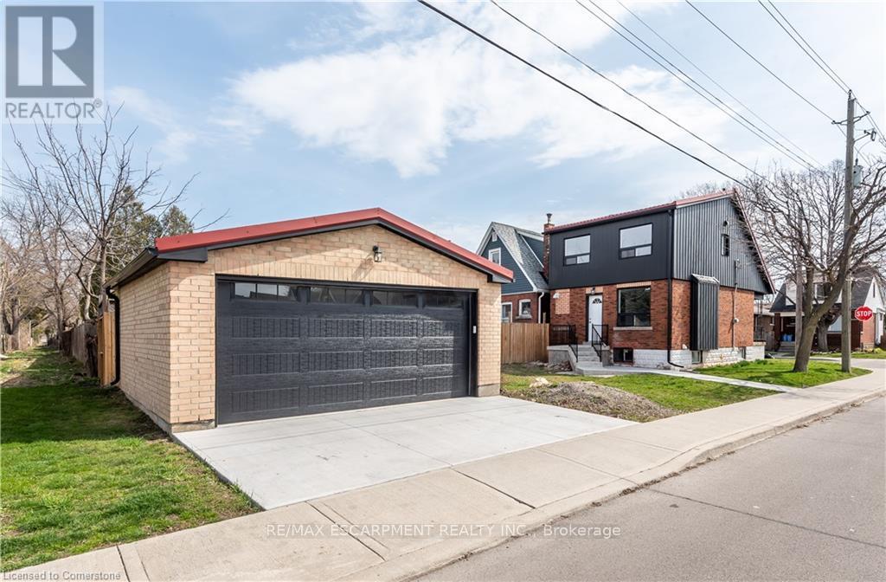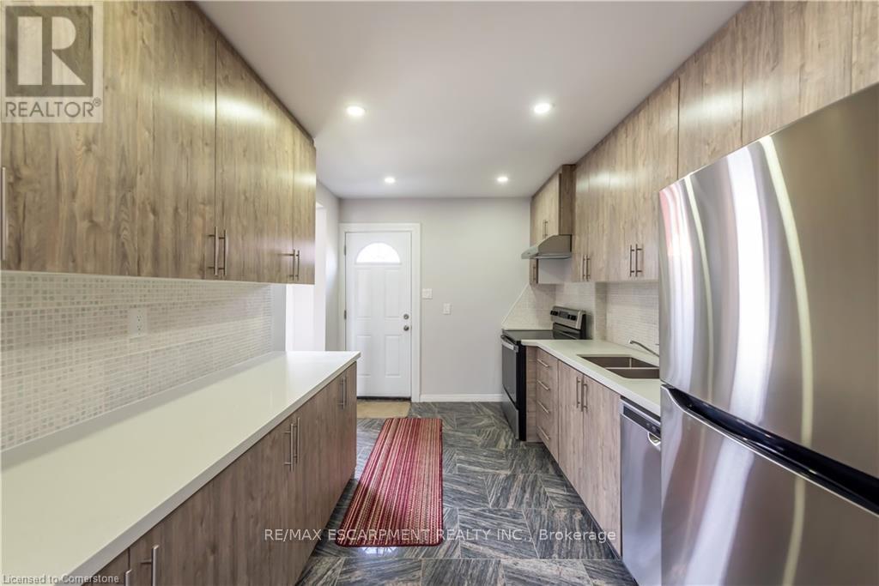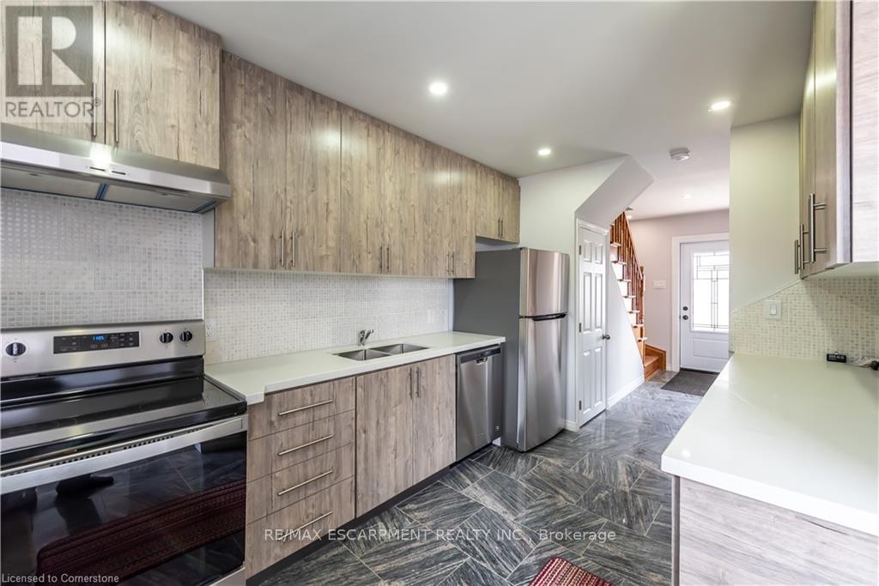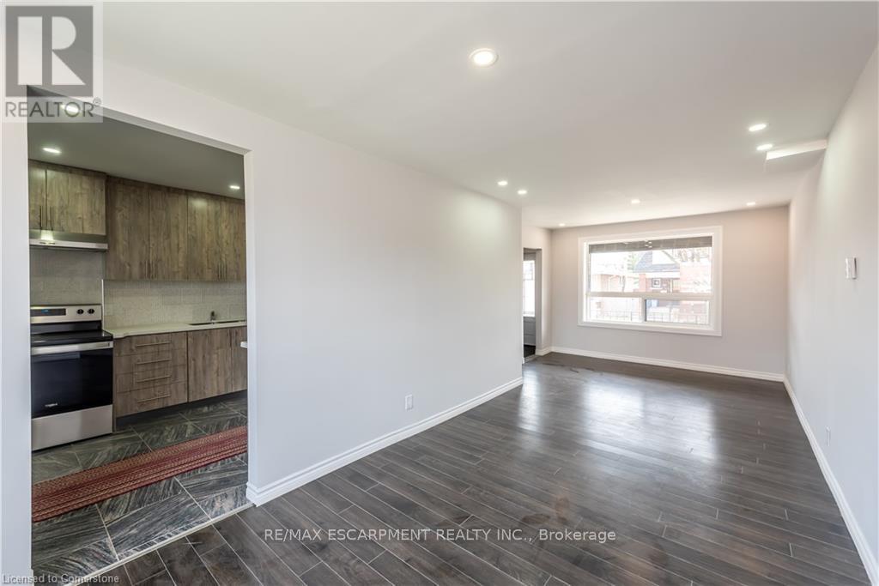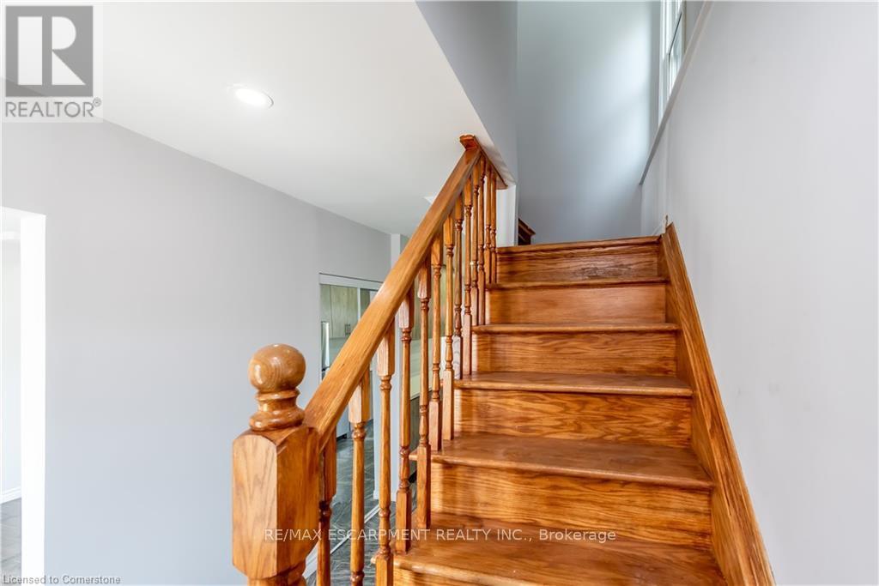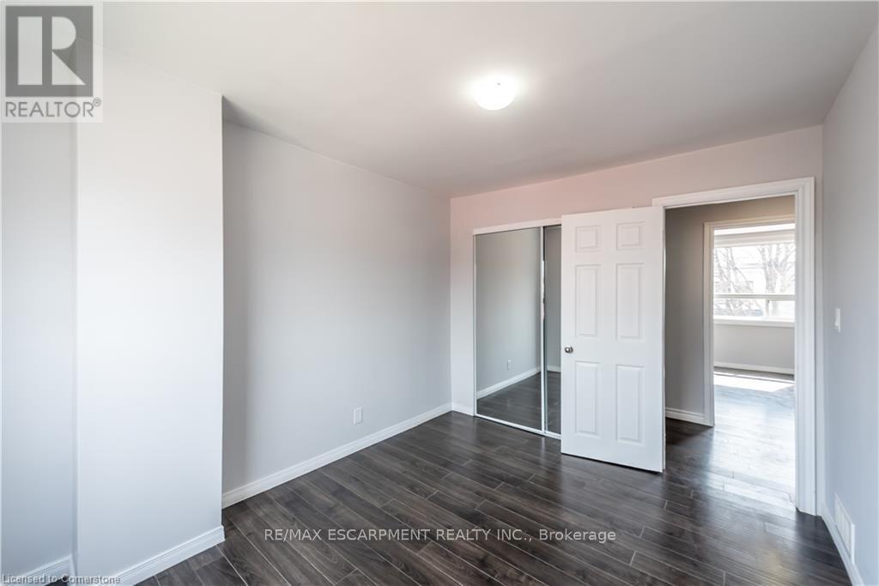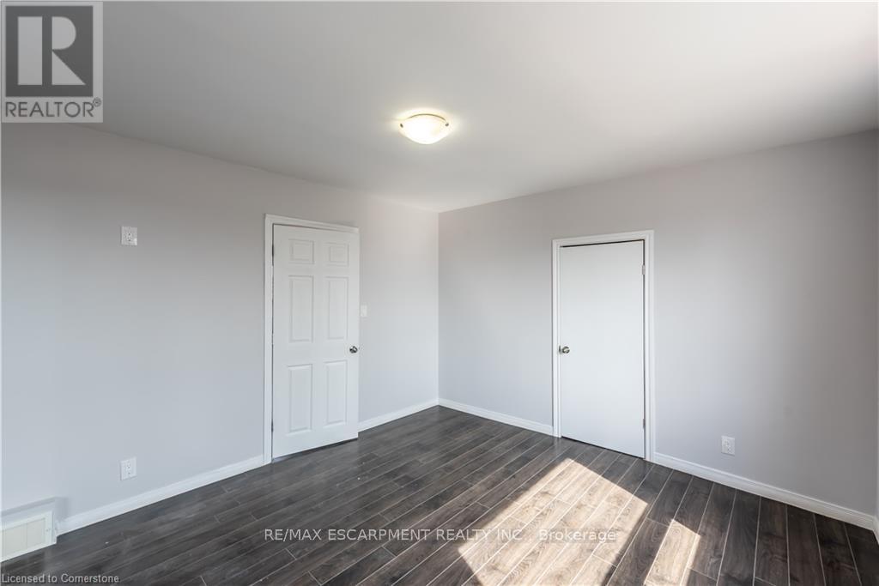49 Cameron Avenue N Hamilton, Ontario L8H 4Z1
$679,000
This detached 3-bedroom home features a modern kitchen with quartz countertops and stainless steel appliances, a bright and spacious living/dining area, and a generously sized primary bedroom. Additional highlights include a detached garage with a concrete driveway and a lifetime metal roof. The property is currently tenanted, and the buyer must assume the tenant. A minimum of 24 hours' notice is required for all showings. Conveniently located near schools, shopping, and transit. Please note that the photos were taken when the property was vacant. RSA (id:24801)
Property Details
| MLS® Number | X11950744 |
| Property Type | Single Family |
| Community Name | Homeside |
| Amenities Near By | Public Transit, Schools |
| Community Features | School Bus |
| Features | Level Lot |
| Parking Space Total | 3 |
| View Type | View |
Building
| Bathroom Total | 1 |
| Bedrooms Above Ground | 3 |
| Bedrooms Total | 3 |
| Appliances | Water Heater, Water Meter, Dishwasher, Refrigerator, Stove |
| Basement Type | Full |
| Construction Style Attachment | Detached |
| Cooling Type | Central Air Conditioning |
| Exterior Finish | Brick, Concrete |
| Foundation Type | Block |
| Heating Fuel | Natural Gas |
| Heating Type | Forced Air |
| Stories Total | 2 |
| Size Interior | 700 - 1,100 Ft2 |
| Type | House |
| Utility Water | Municipal Water |
Parking
| Detached Garage |
Land
| Acreage | No |
| Land Amenities | Public Transit, Schools |
| Sewer | Sanitary Sewer |
| Size Depth | 92 Ft ,2 In |
| Size Frontage | 22 Ft |
| Size Irregular | 22 X 92.2 Ft |
| Size Total Text | 22 X 92.2 Ft|under 1/2 Acre |
| Zoning Description | Res |
Rooms
| Level | Type | Length | Width | Dimensions |
|---|---|---|---|---|
| Second Level | Primary Bedroom | 3.51 m | 3.23 m | 3.51 m x 3.23 m |
| Second Level | Bathroom | Measurements not available | ||
| Second Level | Bedroom 2 | 2.84 m | 3.61 m | 2.84 m x 3.61 m |
| Second Level | Bedroom 3 | 2.84 m | 3.61 m | 2.84 m x 3.61 m |
| Basement | Laundry Room | Measurements not available | ||
| Basement | Utility Room | Measurements not available | ||
| Main Level | Kitchen | 3.86 m | 8.11 m | 3.86 m x 8.11 m |
| Main Level | Living Room | 4.5 m | 3.15 m | 4.5 m x 3.15 m |
| Main Level | Dining Room | 2.97 m | 3.15 m | 2.97 m x 3.15 m |
https://www.realtor.ca/real-estate/27866254/49-cameron-avenue-n-hamilton-homeside-homeside
Contact Us
Contact us for more information
Oliver Gill
Salesperson
1595 Upper James St #4b
Hamilton, Ontario L9B 0H7
(905) 575-5478
(905) 575-7217











