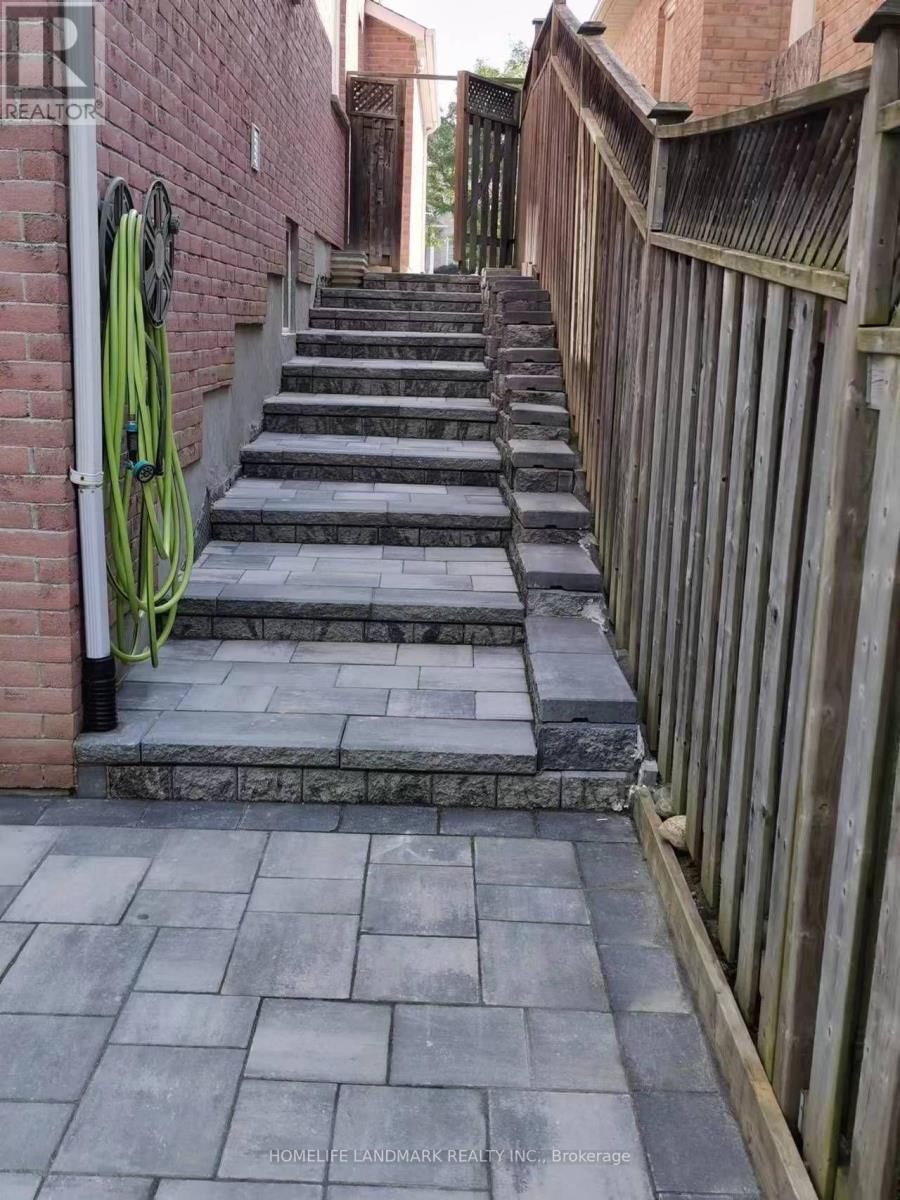49 Burndenford Crescent Markham, Ontario L3P 7Z2
3 Bedroom
2 Bathroom
Central Air Conditioning
Forced Air
$2,650 Monthly
Upscale Residential Community, Walk Out Basement Overlook The Premium Ravine Lot, New Interlock, New Deck, Bright And Spacious Bedrooms With En-Suites, Top Ranking School, Close To Parks, Shops ,Restaurants ; Rent Basement Only; Rent Including Hydro, Gas, Water, Snow Removing And Grass Cutting. (id:24801)
Property Details
| MLS® Number | N10427632 |
| Property Type | Single Family |
| Community Name | Markville |
| Features | Carpet Free |
| Parking Space Total | 2 |
Building
| Bathroom Total | 2 |
| Bedrooms Above Ground | 3 |
| Bedrooms Total | 3 |
| Basement Development | Finished |
| Basement Features | Separate Entrance, Walk Out |
| Basement Type | N/a (finished) |
| Construction Style Attachment | Detached |
| Cooling Type | Central Air Conditioning |
| Exterior Finish | Brick |
| Flooring Type | Laminate |
| Foundation Type | Concrete |
| Heating Fuel | Natural Gas |
| Heating Type | Forced Air |
| Stories Total | 2 |
| Type | House |
| Utility Water | Municipal Water |
Parking
| Attached Garage | |
| Garage |
Land
| Acreage | No |
| Sewer | Sanitary Sewer |
| Size Depth | 128 Ft ,6 In |
| Size Frontage | 53 Ft ,5 In |
| Size Irregular | 53.48 X 128.56 Ft |
| Size Total Text | 53.48 X 128.56 Ft |
Rooms
| Level | Type | Length | Width | Dimensions |
|---|---|---|---|---|
| Basement | Bedroom | 4.5 m | 4 m | 4.5 m x 4 m |
| Basement | Bedroom 2 | 4.5 m | 4 m | 4.5 m x 4 m |
| Basement | Bedroom 3 | 4 m | 3 m | 4 m x 3 m |
| Basement | Living Room | 6 m | 8 m | 6 m x 8 m |
https://www.realtor.ca/real-estate/27658404/49-burndenford-crescent-markham-markville-markville
Contact Us
Contact us for more information
Huan Wang
Salesperson
Homelife Landmark Realty Inc.
7240 Woodbine Ave Unit 103
Markham, Ontario L3R 1A4
7240 Woodbine Ave Unit 103
Markham, Ontario L3R 1A4
(905) 305-1600
(905) 305-1609
www.homelifelandmark.com/










