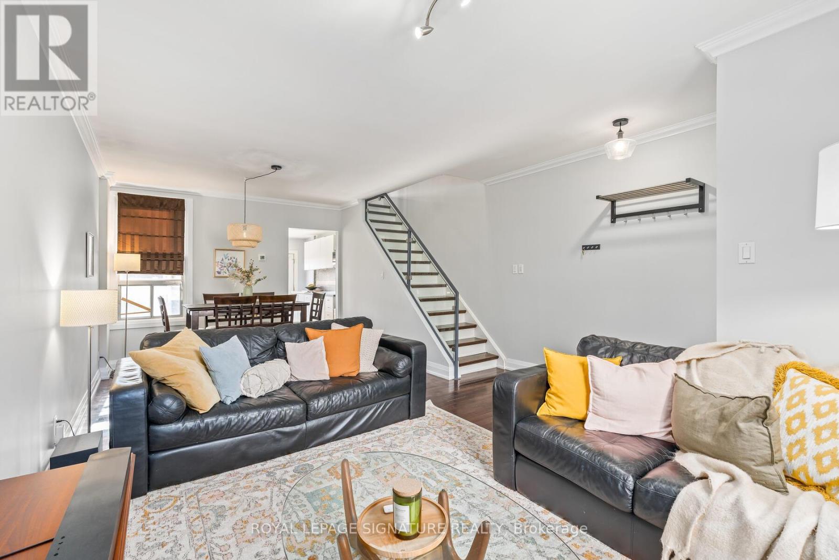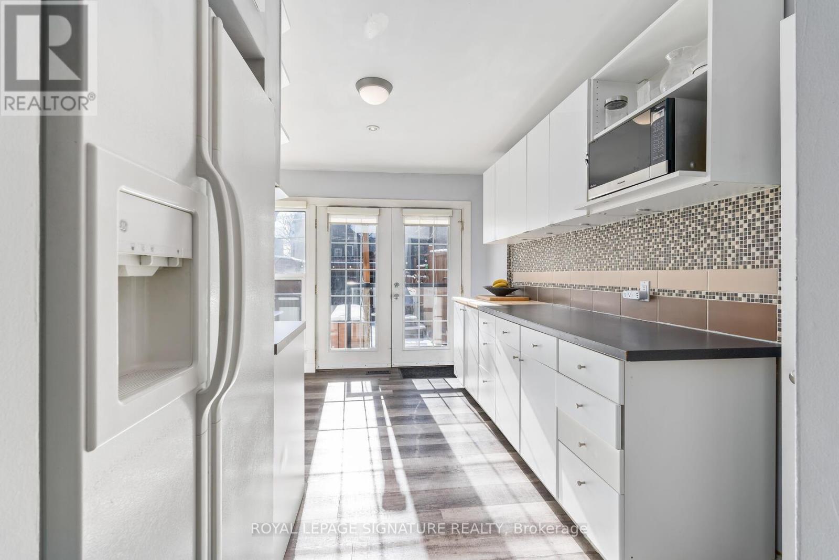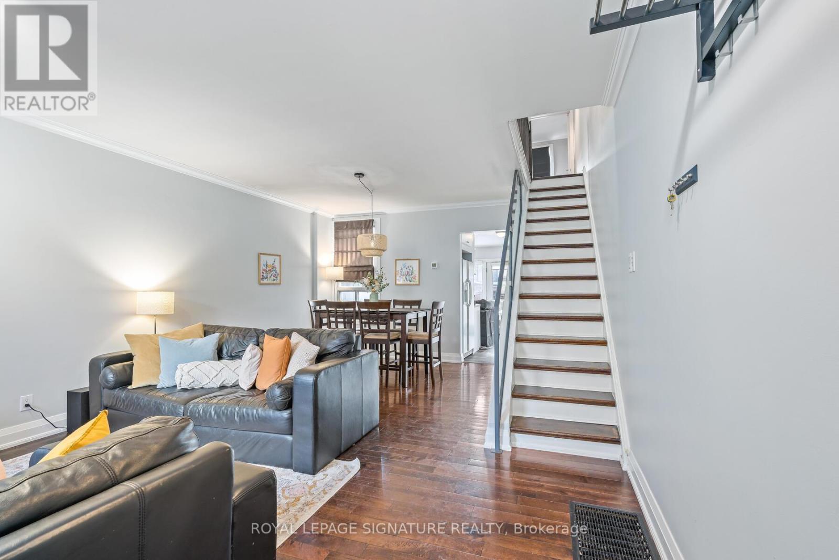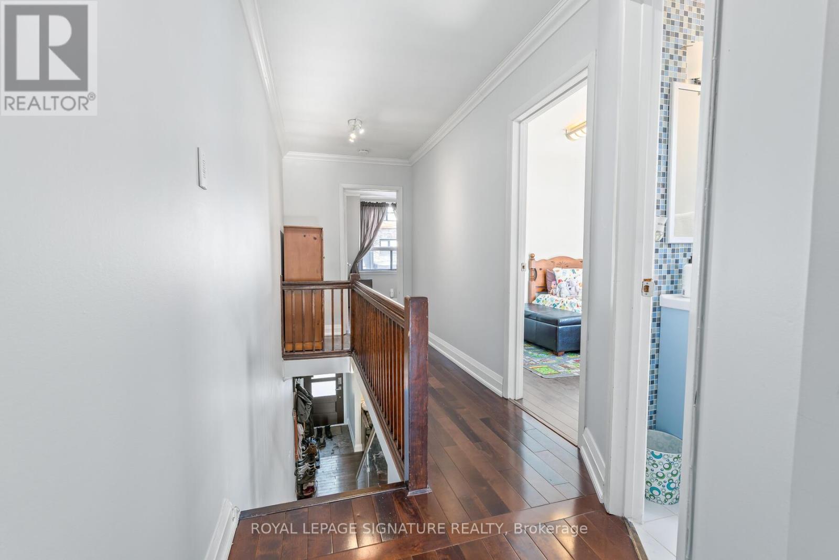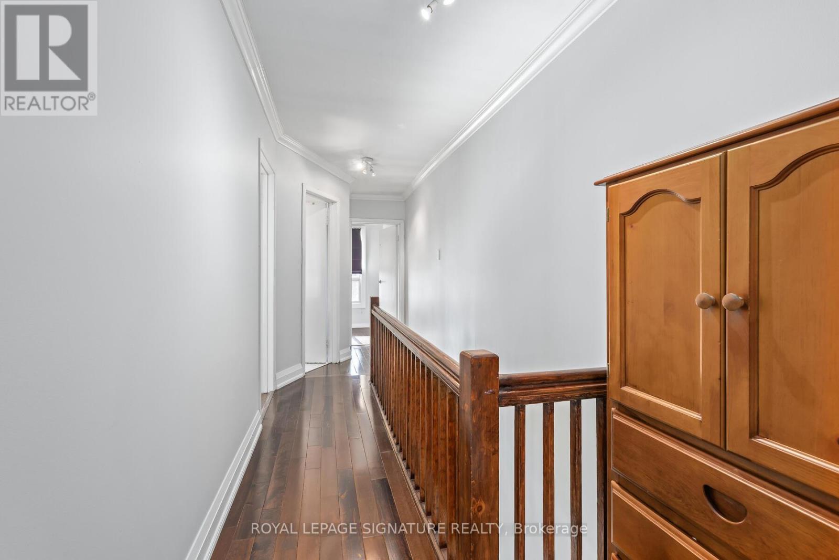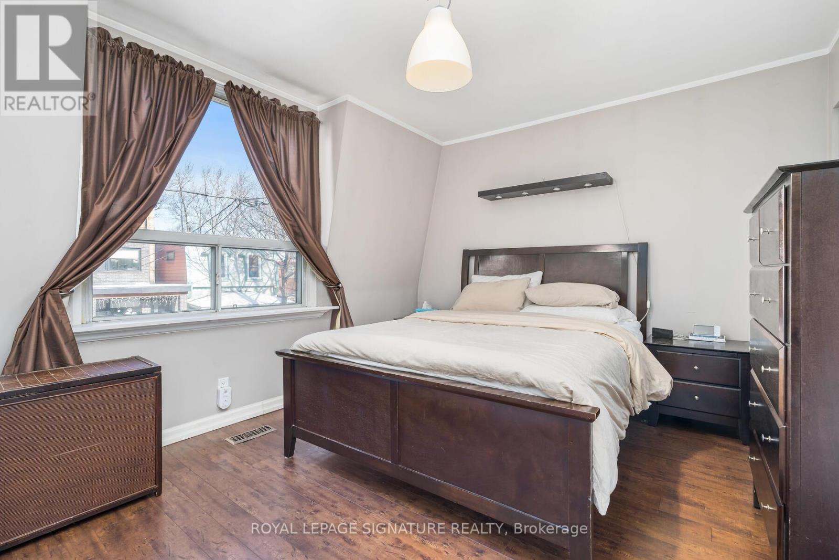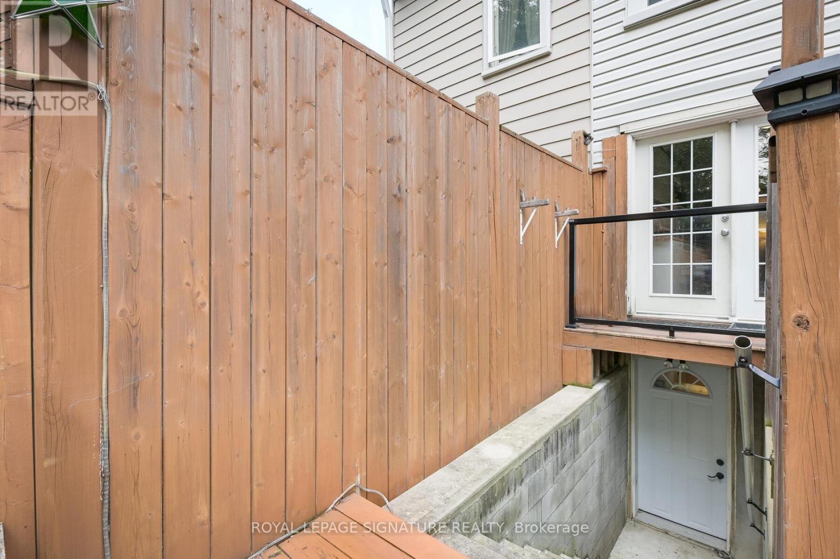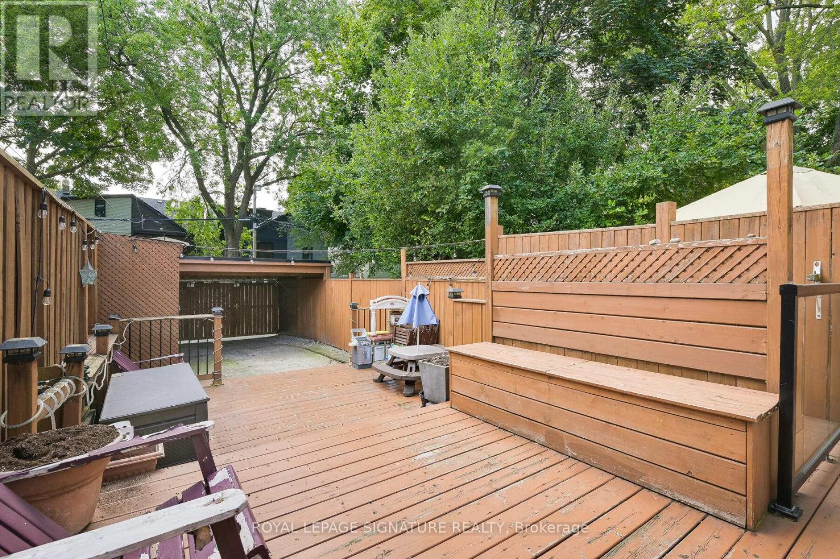49 Austin Avenue Toronto, Ontario M4M 1V7
$4,350 Monthly
Welcome To 49 Austin Ave. Located In The Heart Of Leslieville. One Of Toronto's Most Coveted Neighbourhoods. Come See What The Allure Is All About. This Stunning 3 Bedroom, 2 Bath, Full House Rental Is Perfect For All. Open Concept Living/Dining With Gorgeous Hardwood Floors. Large Chefs Kitchen With Tons of Counter + Cupboard Space. Gas Stove + W/O Through French Doors To Deck + Yard. All Bedrooms Are Sized Well With Hardwood Floors. Primary With Dble Closet + Wall To Wall Custom Built-Ins. Finished W/O Rec Rm With Home Office/Bdrm + 4pce Bath. Fenced Backyard Is A Beautiful Outdoor Space Ideal For Kids + Entertaining. 2 Car Private Covered Parking Off The Lane. 95 Walk, 83 Transit, 94 Bike Scores = Close To EVERYTHING. Great School District. Steps To All Shopping, Malls, Community Centre, Parks ( Human + Dog ), Bike Trails, Cafes, Restaurants +++ Commuters Dream = TTC - Streetcar, Bus, Subway + Minutes To The DVP. Patient Landlord Looking For AAA+ Tenants. **** EXTRAS **** ** Landlord Willing To Leave Furnished With Fully Equipped Kitchen If Needed ** Tenant Responsible For All Utilities ** (id:24801)
Property Details
| MLS® Number | E11947258 |
| Property Type | Single Family |
| Community Name | South Riverdale |
| Features | Lane, Carpet Free, In Suite Laundry |
| Parking Space Total | 2 |
Building
| Bathroom Total | 2 |
| Bedrooms Above Ground | 3 |
| Bedrooms Below Ground | 1 |
| Bedrooms Total | 4 |
| Appliances | Dishwasher, Dryer, Freezer, Microwave, Refrigerator, Stove, Washer, Window Coverings |
| Basement Development | Finished |
| Basement Features | Walk Out |
| Basement Type | N/a (finished) |
| Construction Style Attachment | Semi-detached |
| Cooling Type | Central Air Conditioning |
| Exterior Finish | Brick, Vinyl Siding |
| Flooring Type | Hardwood, Laminate |
| Foundation Type | Unknown |
| Heating Fuel | Natural Gas |
| Heating Type | Forced Air |
| Stories Total | 2 |
| Type | House |
| Utility Water | Municipal Water |
Parking
| Carport |
Land
| Acreage | No |
| Sewer | Sanitary Sewer |
| Size Depth | 106 Ft |
| Size Frontage | 15 Ft ,9 In |
| Size Irregular | 15.75 X 106 Ft |
| Size Total Text | 15.75 X 106 Ft |
Rooms
| Level | Type | Length | Width | Dimensions |
|---|---|---|---|---|
| Second Level | Primary Bedroom | 4.35 m | 2.96 m | 4.35 m x 2.96 m |
| Second Level | Bedroom 2 | 3.19 m | 2.52 m | 3.19 m x 2.52 m |
| Second Level | Bedroom 3 | 3.17 m | 2.21 m | 3.17 m x 2.21 m |
| Basement | Office | 3.88 m | 2.79 m | 3.88 m x 2.79 m |
| Basement | Recreational, Games Room | 5.85 m | 3.4 m | 5.85 m x 3.4 m |
| Main Level | Living Room | 4.24 m | 3.13 m | 4.24 m x 3.13 m |
| Main Level | Dining Room | 3.45 m | 2.92 m | 3.45 m x 2.92 m |
| Main Level | Kitchen | 4.25 m | 2.85 m | 4.25 m x 2.85 m |
https://www.realtor.ca/real-estate/27858248/49-austin-avenue-toronto-south-riverdale-south-riverdale
Contact Us
Contact us for more information
Michael Mooney
Salesperson
8 Sampson Mews Suite 201 The Shops At Don Mills
Toronto, Ontario M3C 0H5
(416) 443-0300
(416) 443-8619










