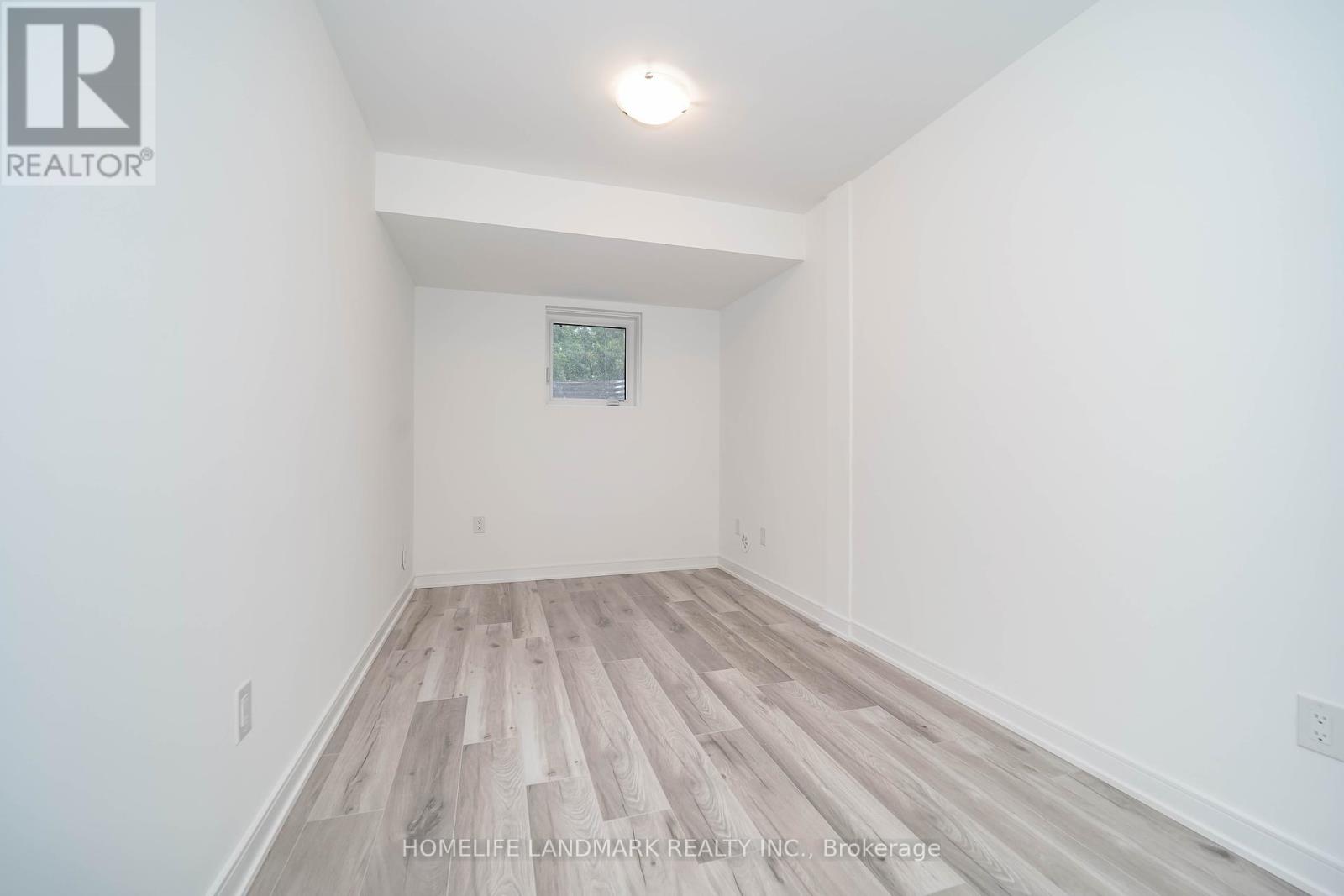49 Appletree Lane Barrie, Ontario L9J 0P1
3 Bedroom
3 Bathroom
1,200 - 1,399 ft2
Central Air Conditioning
Forced Air
$2,400 Monthly
New, 3 Bed 3 Bath Townhouse Move In Ready W/Ravine View. Commercial Grade Flooring Throughout, Over Sized Bedrooms, Custom Designed Kitchen Cabinets, Quartz Counter tops, S/S Appliances, Access To Private Garage w/ 2 Parking Spots. Well Designed Community For Convenience and Family Living. **** EXTRAS **** Steps From The Barrie South Go Station, Surrounded By Greenery, Community Parks, Playgrounds And Trails (id:24801)
Property Details
| MLS® Number | S11935024 |
| Property Type | Single Family |
| Community Name | Innis-Shore |
| Community Features | Pet Restrictions |
| Features | Balcony |
| Parking Space Total | 2 |
Building
| Bathroom Total | 3 |
| Bedrooms Above Ground | 3 |
| Bedrooms Total | 3 |
| Appliances | Dishwasher, Dryer, Microwave, Refrigerator, Stove, Washer |
| Cooling Type | Central Air Conditioning |
| Exterior Finish | Brick |
| Flooring Type | Laminate |
| Half Bath Total | 1 |
| Heating Fuel | Natural Gas |
| Heating Type | Forced Air |
| Stories Total | 2 |
| Size Interior | 1,200 - 1,399 Ft2 |
| Type | Row / Townhouse |
Parking
| Garage |
Land
| Acreage | No |
Rooms
| Level | Type | Length | Width | Dimensions |
|---|---|---|---|---|
| Second Level | Primary Bedroom | 3.1 m | 3.35 m | 3.1 m x 3.35 m |
| Second Level | Bedroom 2 | 2.71 m | 3.35 m | 2.71 m x 3.35 m |
| Second Level | Bedroom 3 | 2.98 m | 3.23 m | 2.98 m x 3.23 m |
| Main Level | Kitchen | 3.11 m | 2.26 m | 3.11 m x 2.26 m |
| Main Level | Great Room | 6.34 m | 3.1 m | 6.34 m x 3.1 m |
| Main Level | Study | 2.56 m | 1.52 m | 2.56 m x 1.52 m |
https://www.realtor.ca/real-estate/27829172/49-appletree-lane-barrie-innis-shore-innis-shore
Contact Us
Contact us for more information
Siavash Banai
Salesperson
Homelife Landmark Realty Inc.
7240 Woodbine Ave Unit 103
Markham, Ontario L3R 1A4
7240 Woodbine Ave Unit 103
Markham, Ontario L3R 1A4
(905) 305-1600
(905) 305-1609
www.homelifelandmark.com/

















