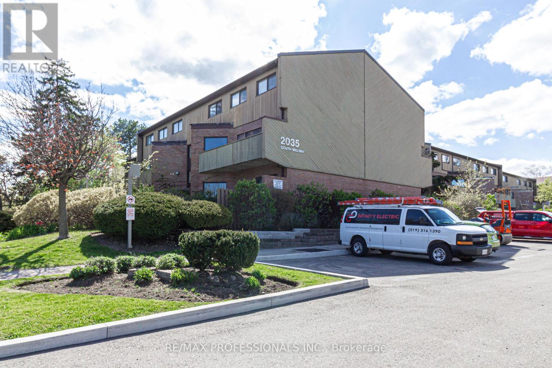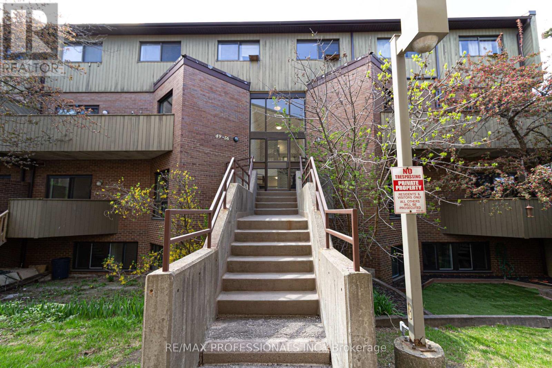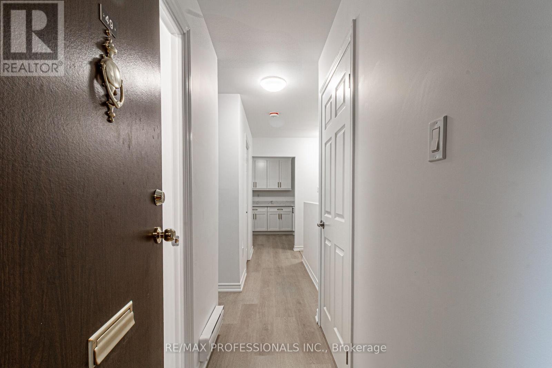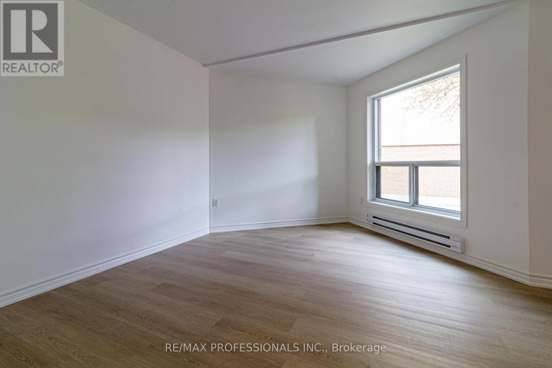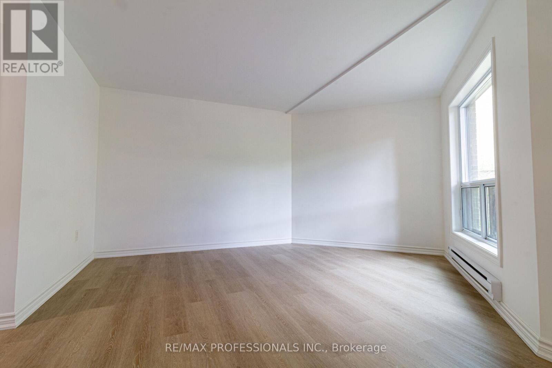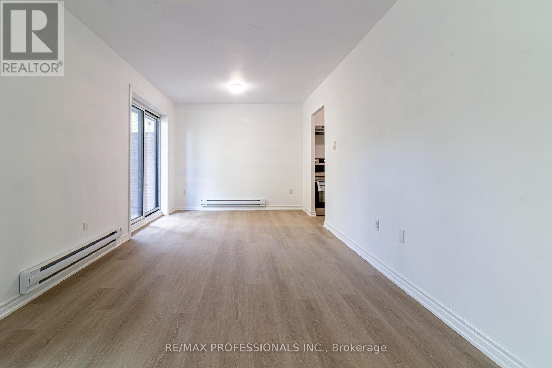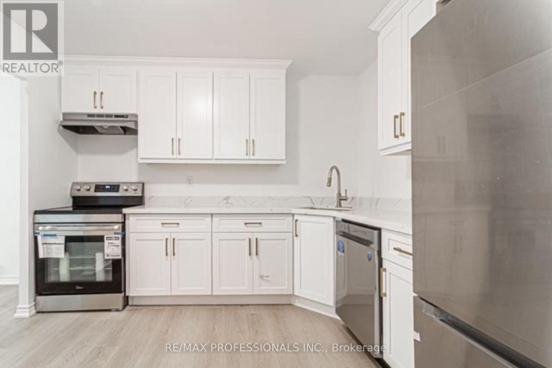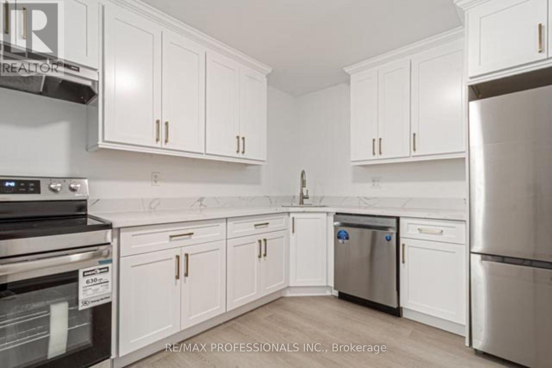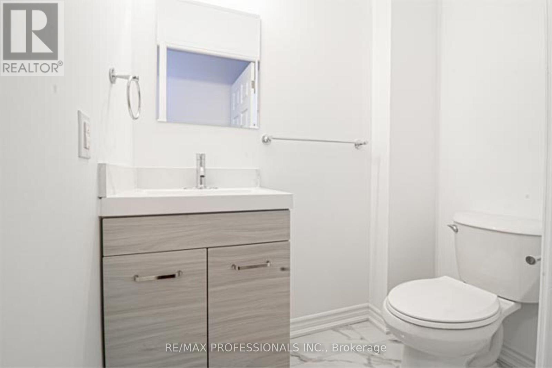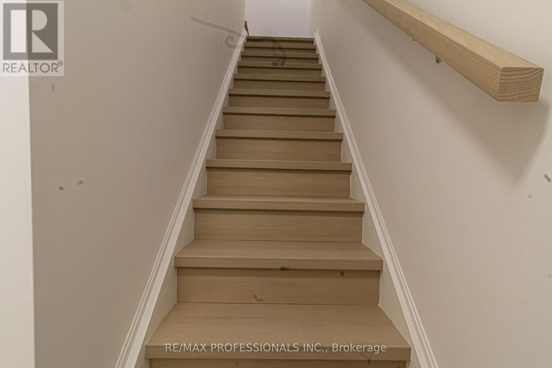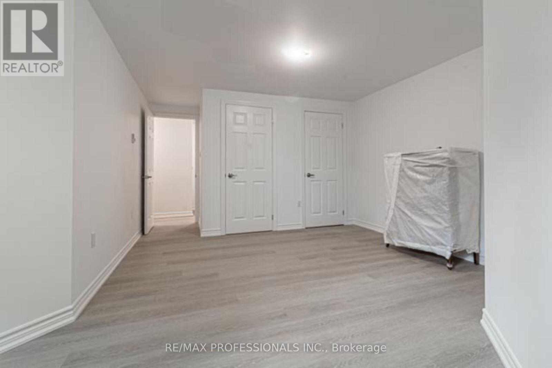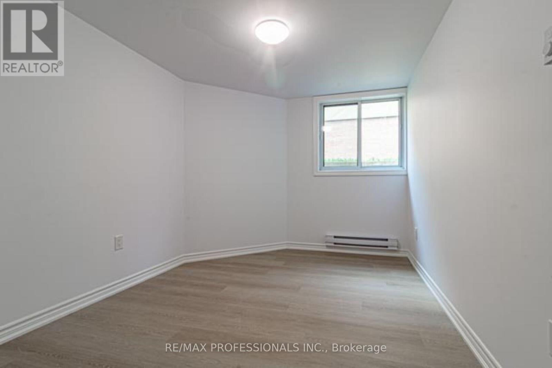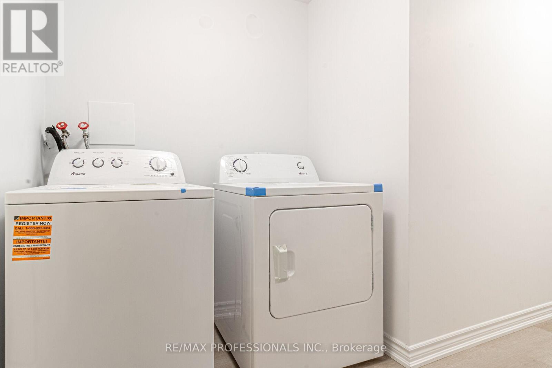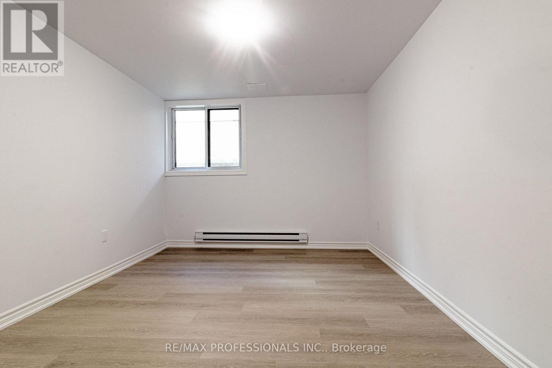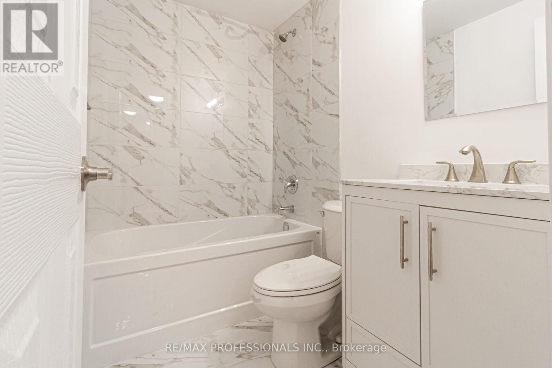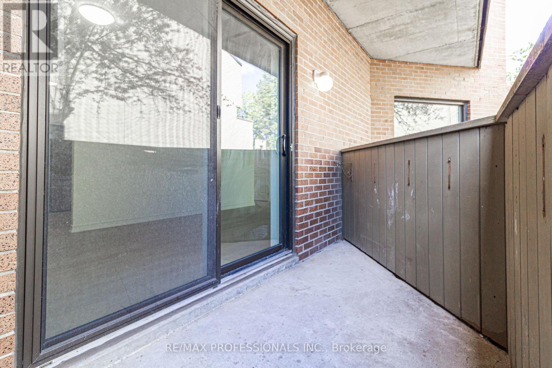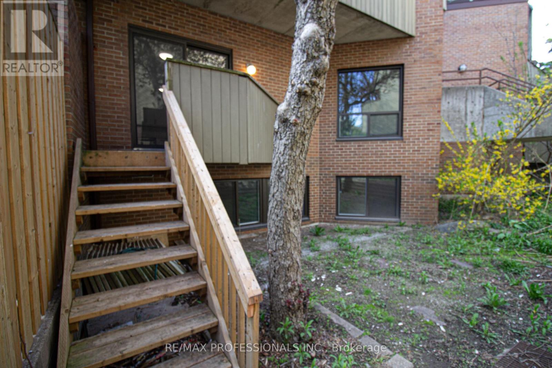49 - 2035 South Millway Mississauga, Ontario L5L 1R7
$559,900Maintenance, Common Area Maintenance, Insurance, Water
$516.32 Monthly
Maintenance, Common Area Maintenance, Insurance, Water
$516.32 MonthlyMassive price reduction. Extensively renovated bright and spacious condo in demand Mississauga area. Cheapest 3 bedroom 2 bathroom 1468 sqft stacked condo townhouse in beautiful Erin Mills as of Oct 24/25. New modern laminate flooring, new modern kitchen cabinets and new stainless-steel appliances with stone countertop. New modern bathrooms. New washer & dryer. New wood on staircase. Freshly repainted in modern decor. New light fixtures. New interior doors/hardware (except front dr & patio dr). New baseboards, open concept living/dining room. Walk-out from dining room. Eat-in kitchen. Ample cloests/storage. A fantastic deal under $600K! Walk to South Common Centre including No Frills, Walmart and more! Don't miss this deal! Come and see this beauty today! (id:24801)
Property Details
| MLS® Number | W12313478 |
| Property Type | Single Family |
| Community Name | Erin Mills |
| Community Features | Pets Allowed With Restrictions |
| Equipment Type | Water Heater |
| Features | Carpet Free |
| Parking Space Total | 1 |
| Rental Equipment Type | Water Heater |
Building
| Bathroom Total | 2 |
| Bedrooms Above Ground | 3 |
| Bedrooms Total | 3 |
| Appliances | Water Heater, Dishwasher, Dryer, Stove, Washer, Refrigerator |
| Basement Type | None |
| Cooling Type | None |
| Exterior Finish | Brick |
| Half Bath Total | 1 |
| Heating Fuel | Electric |
| Heating Type | Baseboard Heaters |
| Size Interior | 1,400 - 1,599 Ft2 |
| Type | Row / Townhouse |
Parking
| No Garage |
Land
| Acreage | No |
Rooms
| Level | Type | Length | Width | Dimensions |
|---|---|---|---|---|
| Lower Level | Primary Bedroom | 4.5 m | 3.63 m | 4.5 m x 3.63 m |
| Lower Level | Bedroom | 3.9 m | 3.1 m | 3.9 m x 3.1 m |
| Lower Level | Bedroom | 3.68 m | 2.75 m | 3.68 m x 2.75 m |
| Main Level | Living Room | 7.88 m | 2.94 m | 7.88 m x 2.94 m |
| Main Level | Dining Room | 7.88 m | 2.94 m | 7.88 m x 2.94 m |
| Main Level | Kitchen | 2.98 m | 2.61 m | 2.98 m x 2.61 m |
https://www.realtor.ca/real-estate/28666599/49-2035-south-millway-mississauga-erin-mills-erin-mills
Contact Us
Contact us for more information
Thomas J. Bathory
Salesperson
(416) 232-9000
www.thomasbathory.com/
1 East Mall Cres Unit D-3-C
Toronto, Ontario M9B 6G8
(416) 232-9000
(416) 232-1281


