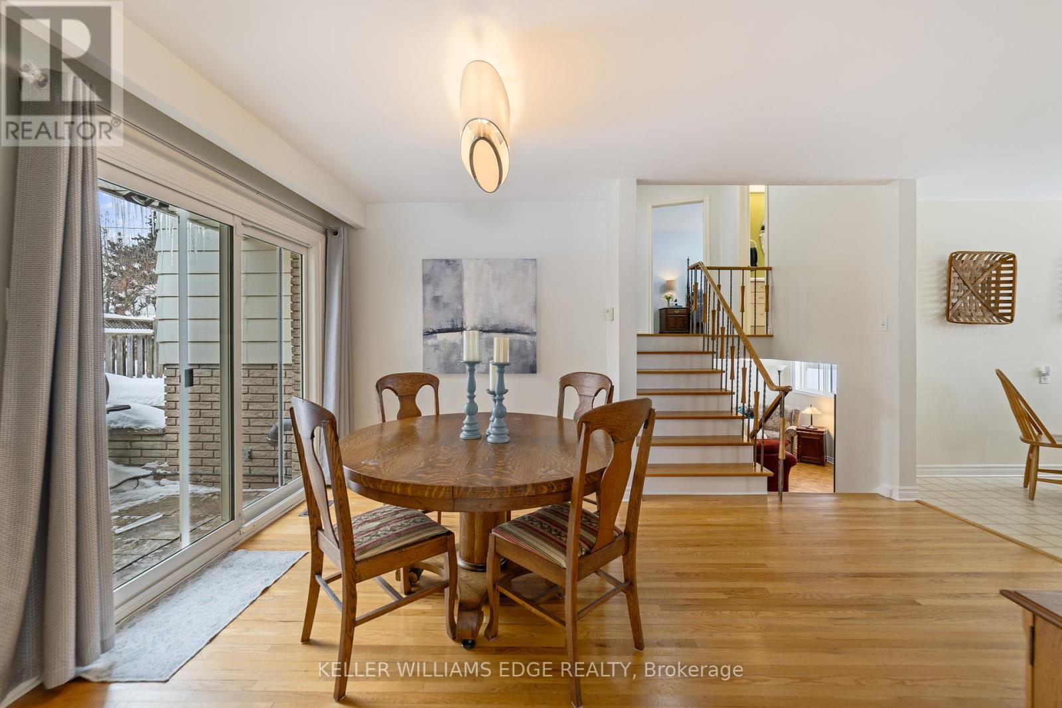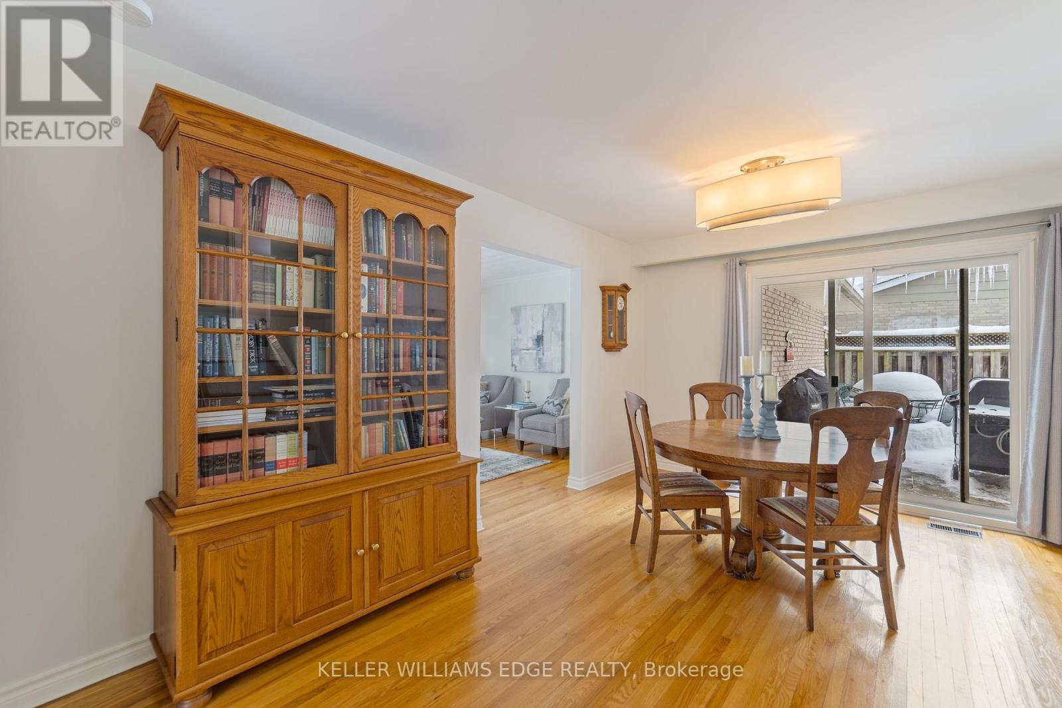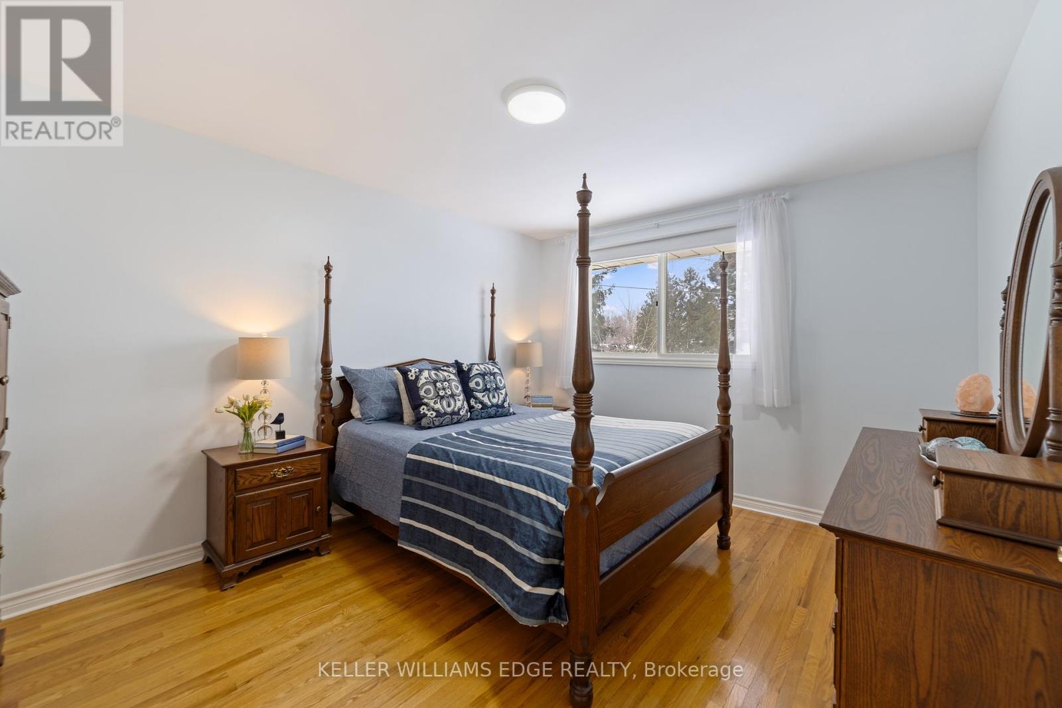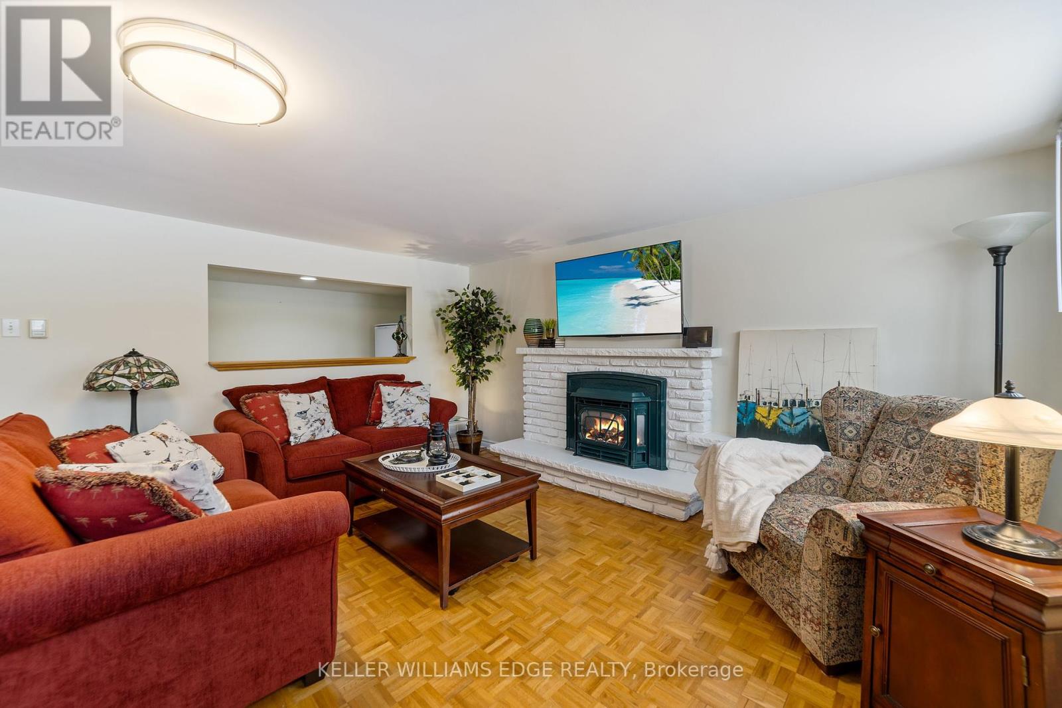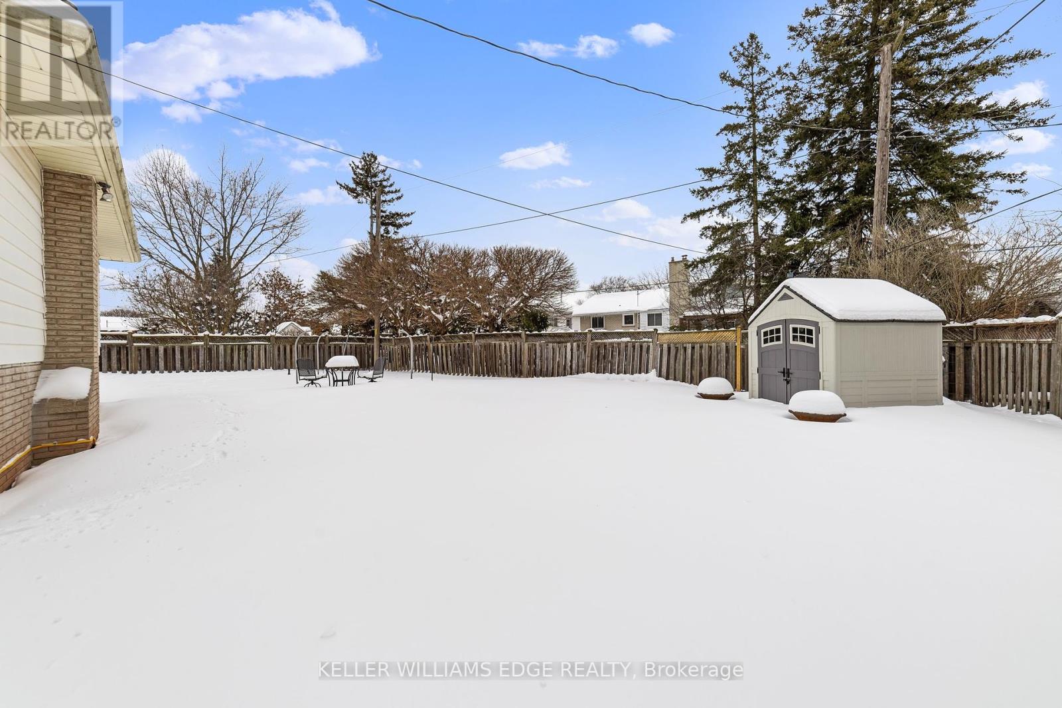487 Kilarney Court Burlington, Ontario L7L 2N6
$1,129,000
Welcome home, this larger than it looks detached 4 level backsplit with double car garage is tucked back into a beautiful court with a great size lot! Right from the moment you walk through the front door, be greeted with an abundance of natural light throughout the main floor. The large living room front facing window provides a great view to the middle of the court. Well kept and nicely cared for over the years which will allow you to settle in for years to come. 3 generous sized bedrooms on the upper level complete with 5 piece bath. The lower level has oversized windows, also providing a nice separation from the rest of the home. Separate home office space, 3 piece bathroom, and a large rec room with gas fireplace make this space cozy and inviting. The 2nd lower level offers an additional rec room , storage and utility room. This home is located in South Burlington's Longmoor neighbourhood and is in close proximity to restaurants, shopping, great schools, parks and Appleby Go, making the commute a breeze! (id:24801)
Property Details
| MLS® Number | W11980586 |
| Property Type | Single Family |
| Community Name | Appleby |
| Easement | Easement |
| Features | Sump Pump |
| Parking Space Total | 6 |
| Structure | Shed |
Building
| Bathroom Total | 2 |
| Bedrooms Above Ground | 3 |
| Bedrooms Total | 3 |
| Amenities | Fireplace(s) |
| Appliances | Dishwasher, Dryer, Refrigerator, Stove, Washer, Window Coverings |
| Basement Development | Finished |
| Basement Type | Full (finished) |
| Construction Style Attachment | Detached |
| Construction Style Split Level | Backsplit |
| Cooling Type | Central Air Conditioning |
| Exterior Finish | Brick |
| Fireplace Present | Yes |
| Fireplace Total | 1 |
| Foundation Type | Block |
| Heating Fuel | Natural Gas |
| Heating Type | Forced Air |
| Size Interior | 1,100 - 1,500 Ft2 |
| Type | House |
| Utility Water | Municipal Water |
Parking
| Attached Garage | |
| Garage |
Land
| Acreage | No |
| Sewer | Sanitary Sewer |
| Size Depth | 121 Ft ,10 In |
| Size Frontage | 40 Ft |
| Size Irregular | 40 X 121.9 Ft |
| Size Total Text | 40 X 121.9 Ft |
Rooms
| Level | Type | Length | Width | Dimensions |
|---|---|---|---|---|
| Basement | Cold Room | 3.52 m | 1.26 m | 3.52 m x 1.26 m |
| Basement | Recreational, Games Room | 5.91 m | 3.68 m | 5.91 m x 3.68 m |
| Basement | Utility Room | 7.25 m | 3.52 m | 7.25 m x 3.52 m |
| Lower Level | Bathroom | 2.56 m | 1.5 m | 2.56 m x 1.5 m |
| Lower Level | Recreational, Games Room | 5.77 m | 5.03 m | 5.77 m x 5.03 m |
| Lower Level | Office | 3.58 m | 2.69 m | 3.58 m x 2.69 m |
| Main Level | Eating Area | 2.82 m | 2.59 m | 2.82 m x 2.59 m |
| Main Level | Dining Room | 4.67 m | 3.26 m | 4.67 m x 3.26 m |
| Main Level | Living Room | 5.44 m | 3.89 m | 5.44 m x 3.89 m |
| Main Level | Kitchen | 2.69 m | 2.41 m | 2.69 m x 2.41 m |
| Upper Level | Bedroom 3 | 3.1 m | 2.88 m | 3.1 m x 2.88 m |
| Upper Level | Bathroom | 3.01 m | 2.46 m | 3.01 m x 2.46 m |
| Upper Level | Primary Bedroom | 4.2 m | 3.42 m | 4.2 m x 3.42 m |
| Upper Level | Bedroom 2 | 4.12 m | 3.01 m | 4.12 m x 3.01 m |
https://www.realtor.ca/real-estate/27934391/487-kilarney-court-burlington-appleby-appleby
Contact Us
Contact us for more information
Steve Dixon
Salesperson
www.stevedixon.ca/
https//www.facebook.com/leaveit2steve/
3185 Harvester Rd Unit 1a
Burlington, Ontario L7N 3N8
(905) 335-8808
(289) 293-0341
www.kellerwilliamsedge.com/











