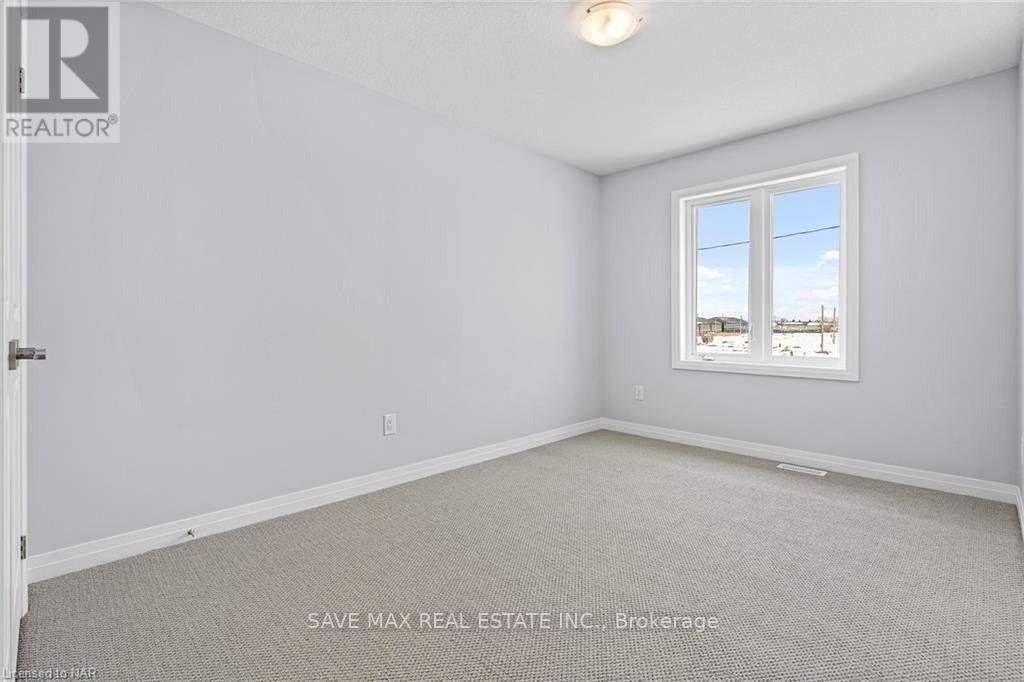4855 Pettit Avenue Niagara Falls, Ontario L2E 0B7
$2,500 Monthly
Beautiful Modern Spacious Townhome With Lots Of Daylight, Best Locations In The City Of Niagara Falls, Welcome Foyer Area, Open & Wide Concept Living-Dining Room With Walk Out To The Backyard, Modern Layout Kitchen With Brand New Stainless Steel Appliances & Quartz Countertops & Central Island.3 Spacious B.R's With Master 4Pcs Ensuite,3 Upgraded W.R's, Upstairs Loft Area Can Used As Office, Beautiful Laminate Floors On The Main Level & 2nd Floor With High Quality Berber Carpet,3 Car Parking Including Garage, Laundry On The 2nd Level As Comfort Feature. Minutes Drive To Major Highway QEW, Close To All The Amenities, Public Transport, Restaurants, Schools, Churches, Famous Restaurants, La Fitness At Walking Distance,5 Minutes Drive To Niagara Falls & Entertainment Rd "Clifton Hill". (id:24801)
Property Details
| MLS® Number | X11968902 |
| Property Type | Single Family |
| Features | Sump Pump |
| Parking Space Total | 3 |
Building
| Bathroom Total | 3 |
| Bedrooms Above Ground | 3 |
| Bedrooms Total | 3 |
| Appliances | Water Heater |
| Basement Development | Unfinished |
| Basement Type | Full (unfinished) |
| Construction Style Attachment | Attached |
| Cooling Type | Central Air Conditioning, Air Exchanger |
| Exterior Finish | Brick, Stone |
| Flooring Type | Laminate, Carpeted |
| Foundation Type | Poured Concrete |
| Half Bath Total | 1 |
| Heating Fuel | Natural Gas |
| Heating Type | Forced Air |
| Stories Total | 2 |
| Size Interior | 1,500 - 2,000 Ft2 |
| Type | Row / Townhouse |
| Utility Water | Municipal Water |
Parking
| Attached Garage | |
| Garage |
Land
| Acreage | No |
| Sewer | Sanitary Sewer |
Rooms
| Level | Type | Length | Width | Dimensions |
|---|---|---|---|---|
| Second Level | Primary Bedroom | 4.52 m | 3.96 m | 4.52 m x 3.96 m |
| Second Level | Bedroom 2 | 3.89 m | 2.78 m | 3.89 m x 2.78 m |
| Second Level | Bedroom 3 | 3.42 m | 2.78 m | 3.42 m x 2.78 m |
| Main Level | Living Room | 6.9 m | 3.15 m | 6.9 m x 3.15 m |
| Main Level | Dining Room | 3.2 m | 2.64 m | 3.2 m x 2.64 m |
| Main Level | Kitchen | 3.56 m | 2.64 m | 3.56 m x 2.64 m |
| Main Level | Eating Area | 3.56 m | 2.64 m | 3.56 m x 2.64 m |
https://www.realtor.ca/real-estate/27906267/4855-pettit-avenue-niagara-falls
Contact Us
Contact us for more information
Mohit Goraya
Salesperson
1550 Enterprise Rd #305
Mississauga, Ontario L4W 4P4
(905) 459-7900
(905) 216-7820
www.savemax.ca/
www.facebook.com/SaveMaxRealEstate/
www.linkedin.com/company/9374396?trk=tyah&trkInfo=clickedVertical%3Acompany%2CclickedEntityI
twitter.com/SaveMaxRealty
Raj Puri
Broker
1550 Enterprise Rd #305
Mississauga, Ontario L4W 4P4
(905) 459-7900
(905) 216-7820
www.savemax.ca/
www.facebook.com/SaveMaxRealEstate/
www.linkedin.com/company/9374396?trk=tyah&trkInfo=clickedVertical%3Acompany%2CclickedEntityI
twitter.com/SaveMaxRealty
























