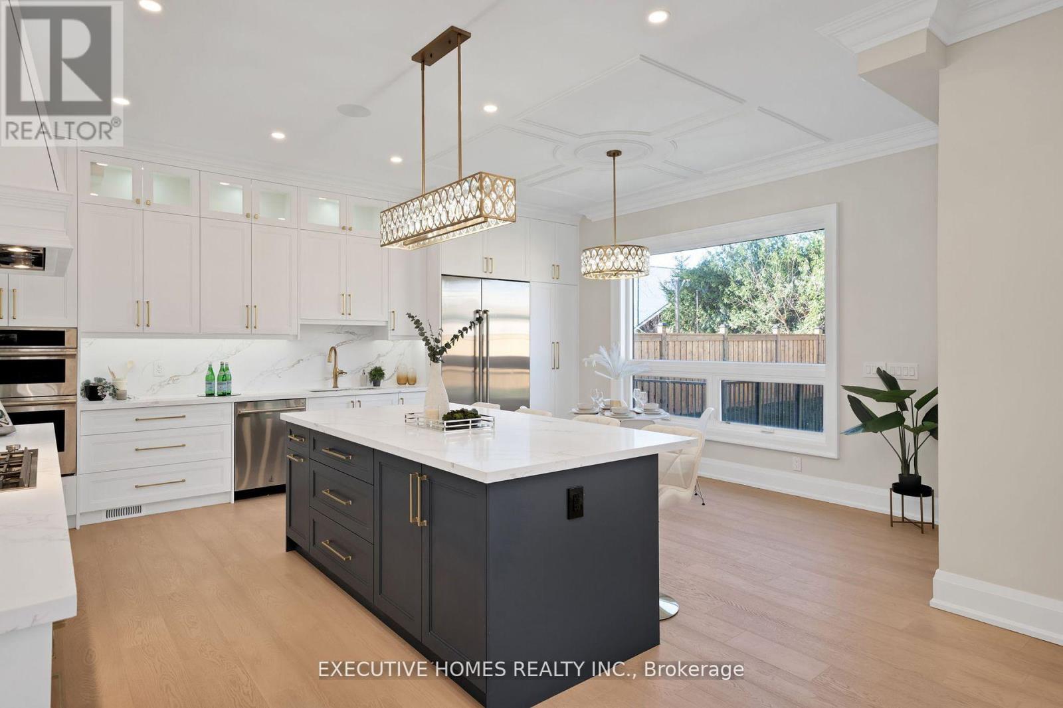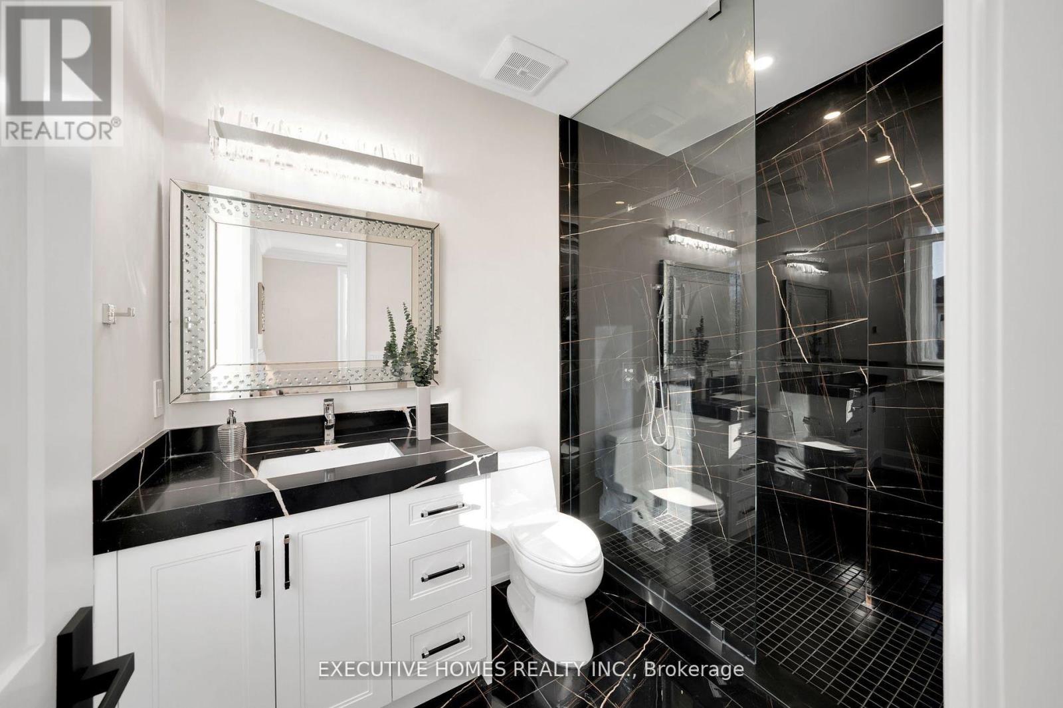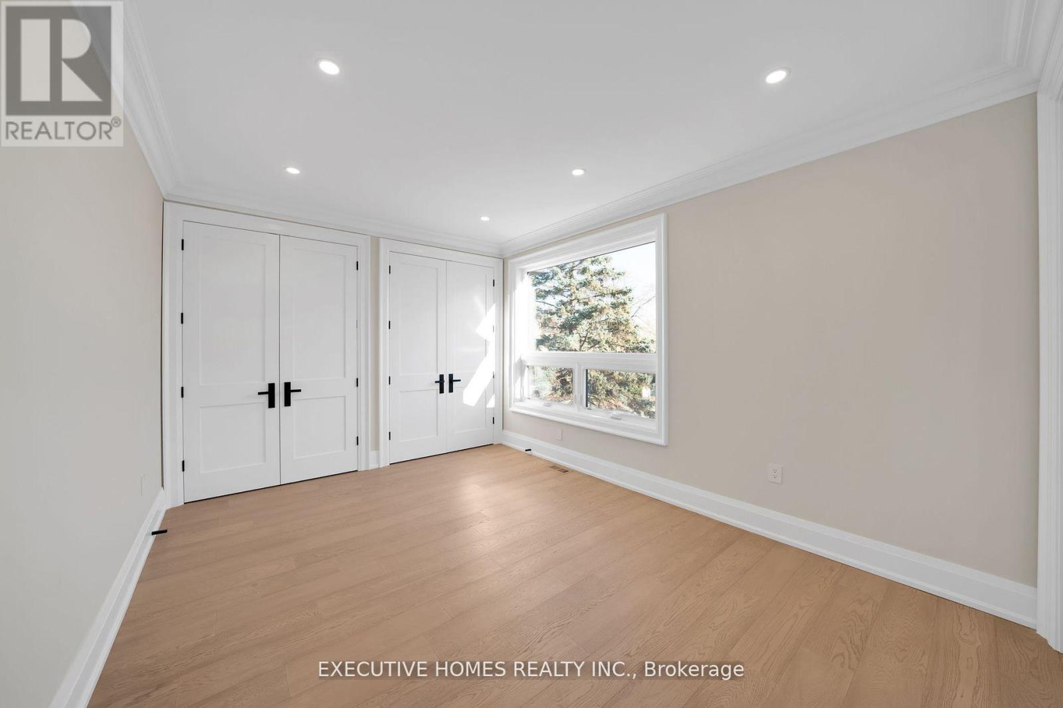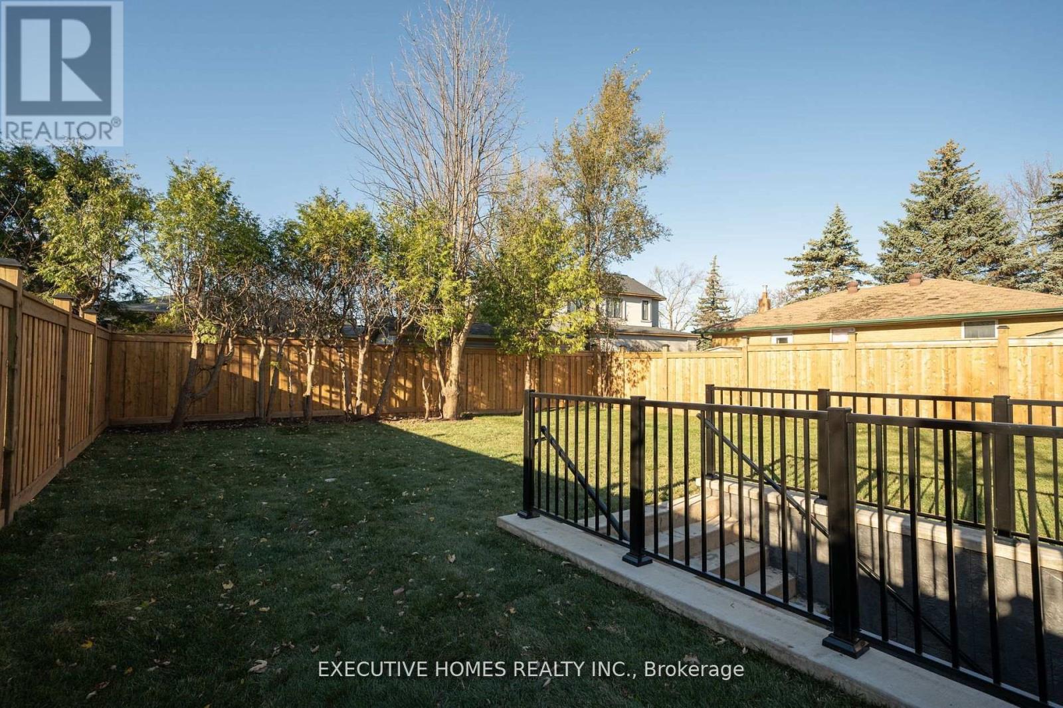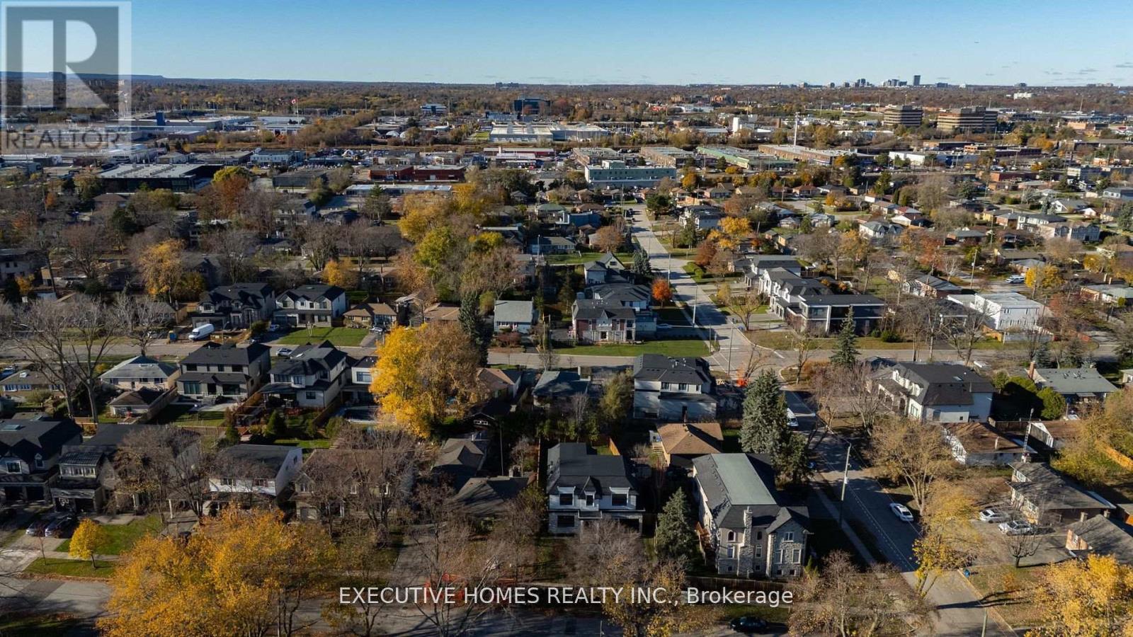485 Trillium Drive Oakville, Ontario L6K 1T1
$3,299,800
Welcome to this exquisite custom-built home in Oakville's sought-after Bronte neighborhood. This stunning residence offers 3,200 Sf. above ground, Plus 1,600 Sf. beautifully finished Walkout basement making it a true masterpiece of modern luxury and design. Step inside to discover a spacious, open layout featuring four generously sized bedrooms on the upper level, each with its own walk-in closet and luxury en-suite bathroom. The main floor impresses with two state-of-the-art kitchens, complete with top-of-the-line appliances, ideal for cooking, entertaining, and family gatherings. Every detail in this home has been meticulously designed, from the elegant accent walls to the high-end finishes throughout. The finished basement adds even more to love, featuring a full theatre room for the ultimate movie experience, a guest bedroom with a private washroom, and plenty of additional living space for recreation and relaxation. **** EXTRAS **** Built-in Refrigerator, Oven, Microwave, Dishwasher, Gas Cooktop, Range Hood, Wine Cooler, Central VAC, Central AC , Washer, Dryer, Garage Door Opener, Security Cameras (id:24801)
Property Details
| MLS® Number | W11909904 |
| Property Type | Single Family |
| Community Name | Bronte East |
| Features | Sump Pump, In-law Suite |
| ParkingSpaceTotal | 6 |
Building
| BathroomTotal | 7 |
| BedroomsAboveGround | 4 |
| BedroomsBelowGround | 1 |
| BedroomsTotal | 5 |
| Amenities | Fireplace(s) |
| Appliances | Garage Door Opener Remote(s), Oven - Built-in, Central Vacuum, Water Heater |
| BasementDevelopment | Finished |
| BasementFeatures | Separate Entrance |
| BasementType | N/a (finished) |
| ConstructionStyleAttachment | Detached |
| CoolingType | Central Air Conditioning, Ventilation System |
| ExteriorFinish | Stone, Stucco |
| FireplacePresent | Yes |
| FireplaceTotal | 1 |
| FlooringType | Hardwood, Laminate |
| FoundationType | Concrete |
| HalfBathTotal | 1 |
| HeatingFuel | Natural Gas |
| HeatingType | Forced Air |
| StoriesTotal | 2 |
| Type | House |
| UtilityWater | Municipal Water |
Parking
| Attached Garage |
Land
| Acreage | No |
| Sewer | Sanitary Sewer |
| SizeDepth | 139 Ft |
| SizeFrontage | 54 Ft |
| SizeIrregular | 54 X 139 Ft ; Irregular |
| SizeTotalText | 54 X 139 Ft ; Irregular |
Rooms
| Level | Type | Length | Width | Dimensions |
|---|---|---|---|---|
| Second Level | Primary Bedroom | 6.4 m | 3.96 m | 6.4 m x 3.96 m |
| Second Level | Bedroom 2 | 4.54 m | 3.96 m | 4.54 m x 3.96 m |
| Second Level | Bedroom 3 | 4.54 m | 3.96 m | 4.54 m x 3.96 m |
| Second Level | Bedroom 4 | 4.63 m | 3.35 m | 4.63 m x 3.35 m |
| Basement | Media | 6.98 m | 6.1 m | 6.98 m x 6.1 m |
| Basement | Bedroom | 3.96 m | 3.96 m | 3.96 m x 3.96 m |
| Basement | Living Room | 10.67 m | 4.51 m | 10.67 m x 4.51 m |
| Main Level | Living Room | 7.32 m | 4.27 m | 7.32 m x 4.27 m |
| Main Level | Dining Room | 7.32 m | 4.27 m | 7.32 m x 4.27 m |
| Main Level | Family Room | 4.27 m | 4.27 m | 4.27 m x 4.27 m |
| Main Level | Kitchen | 5.79 m | 5.18 m | 5.79 m x 5.18 m |
| Main Level | Eating Area | 5.18 m | 1.83 m | 5.18 m x 1.83 m |
https://www.realtor.ca/real-estate/27771916/485-trillium-drive-oakville-bronte-east-bronte-east
Interested?
Contact us for more information
Ghulam Murtaza
Broker
290 Traders Blvd East #1
Mississauga, Ontario L4Z 1W7









