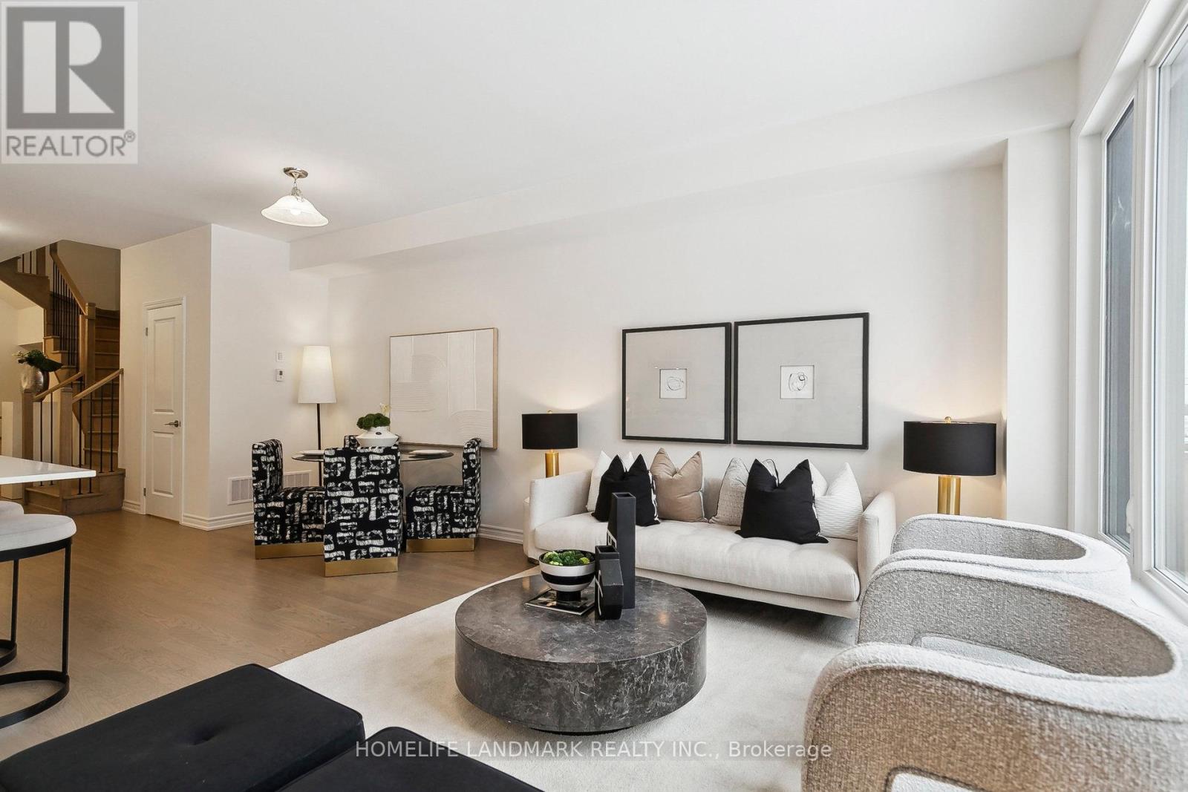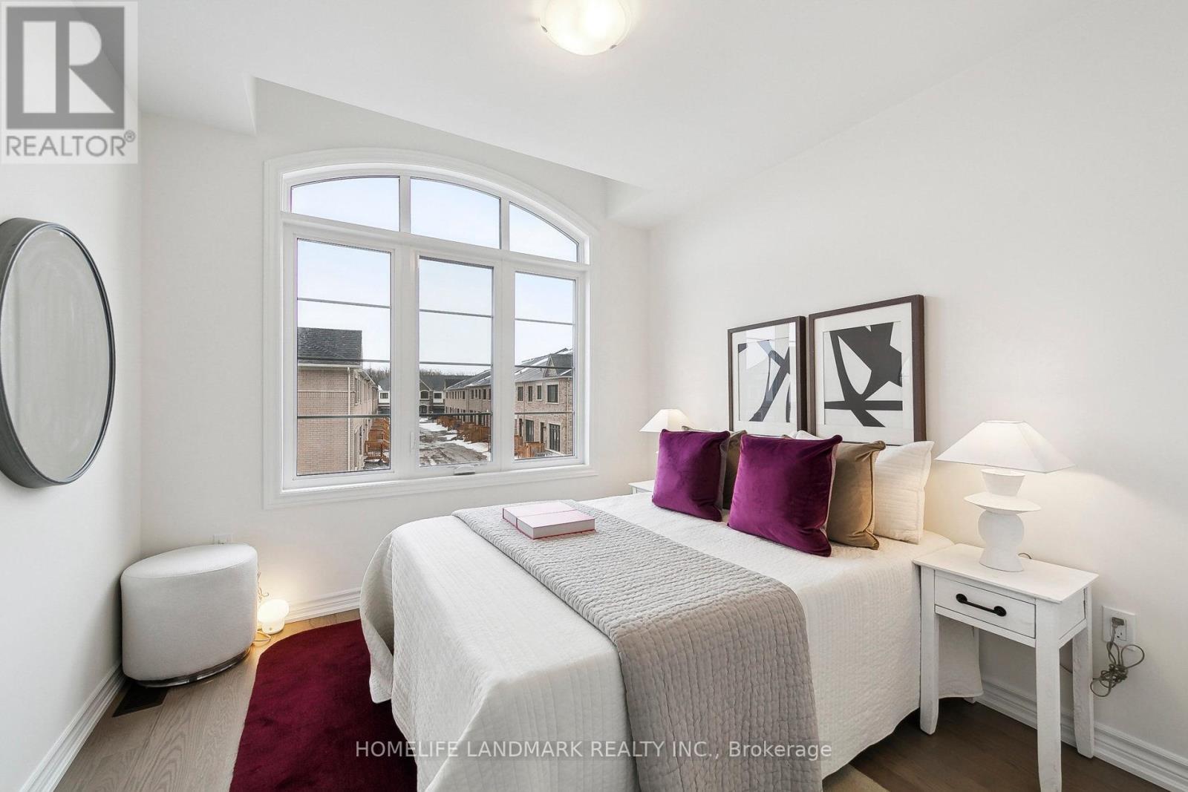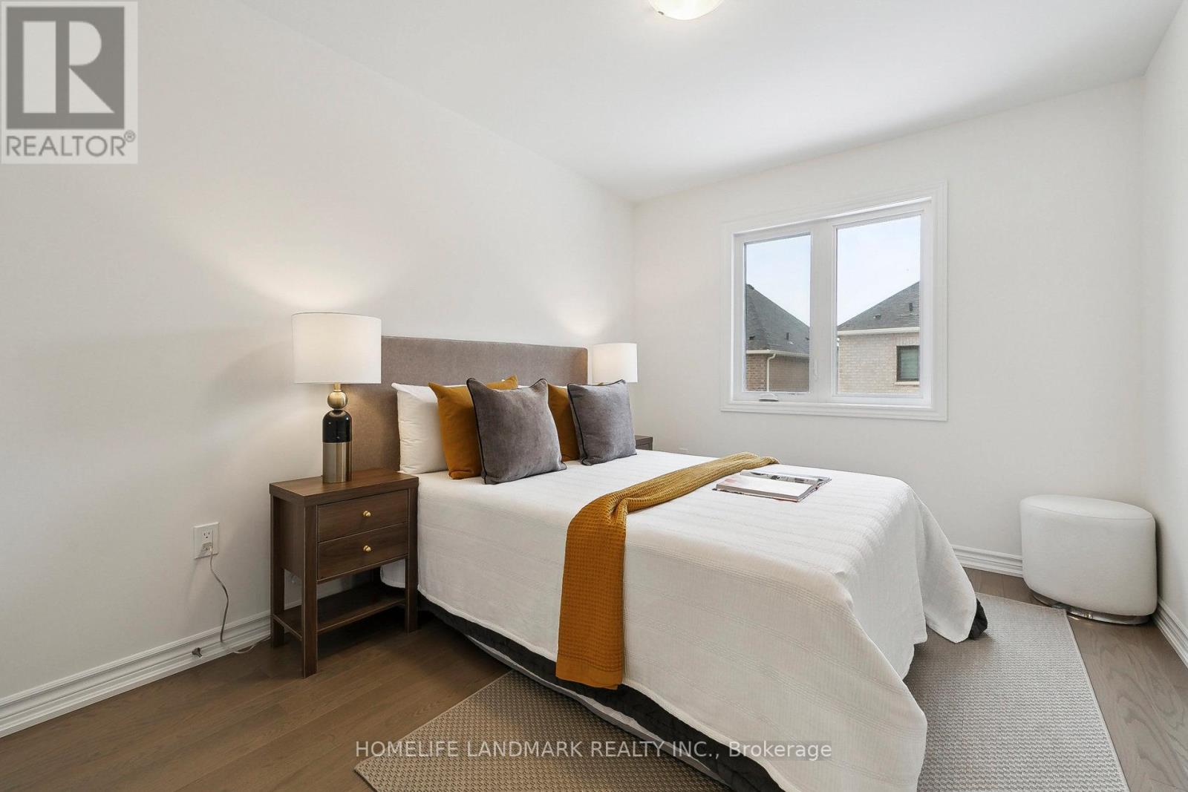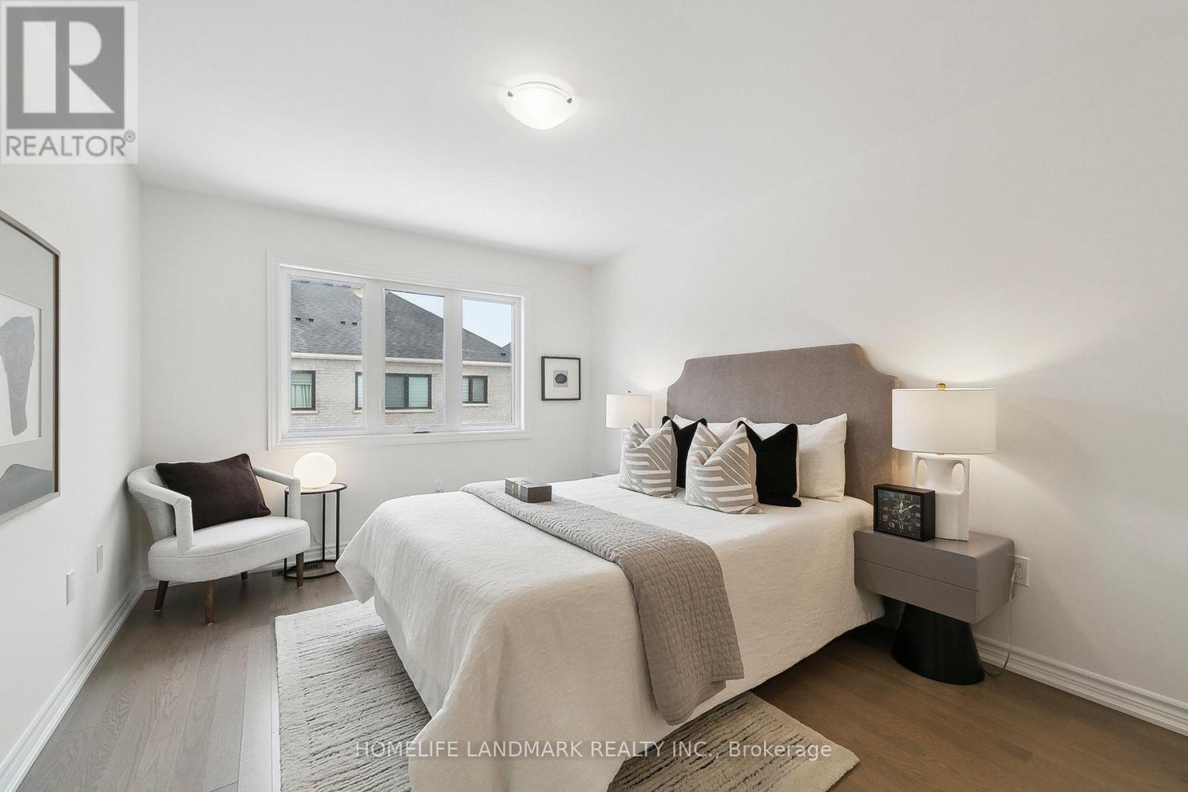485 Celandine Terrace Milton, Ontario L9E 1T8
$899,800
Absolutely Gorgeous Freehold 2 Storey Townhouse Brand New Never Lived In [4 Bedrooms & 4 Washrooms] Very Bright, with 2 ensuites upstairs, 1820sqft above grade. 60k of upgrading. Modern & Open concept Kitchen with quartz counter tops and upgraded S/S Appliances, built in Microwave. and 9ft ceiling on the main. Upgraded solid hardwood flooring on both floors. and Oak staircase, Smooth finish ceiling on both level . Good Size living and Dining areas with large windows for tons of natural light. Walk In pantry and extra storage. 4 generous size bedrooms upstairs with 3 full bath. Master has a big walk-in closet & huge 5 pc ensuite, Glass Shower Tub. 2nd room also has a 4pc ensuite. Laundry is upstairs for convenience. Good size 3rd and 4th room have large window and closet.. Great Gulf Freehold Townhouse.Never Lived In. Great layout and lot of Natural light. The House is located In an Excellent Neighbourhood. Don't miss..!Minutes Away From Milton Hospital, Close To The New Wilfred Laurier University, Close To Kelso Conservation Park, Trails And Steps Away from Schools. Easy Access To Go Transit, Hwy 401, 407, Restaurants & Grocery (id:24801)
Property Details
| MLS® Number | W11934448 |
| Property Type | Single Family |
| Community Name | Walker |
| Parking Space Total | 2 |
Building
| Bathroom Total | 4 |
| Bedrooms Above Ground | 4 |
| Bedrooms Total | 4 |
| Appliances | Water Heater, Dishwasher, Dryer, Microwave, Refrigerator, Stove, Washer |
| Basement Development | Unfinished |
| Basement Type | Full (unfinished) |
| Construction Style Attachment | Attached |
| Cooling Type | Central Air Conditioning, Ventilation System |
| Exterior Finish | Brick |
| Flooring Type | Hardwood |
| Foundation Type | Concrete |
| Half Bath Total | 1 |
| Heating Fuel | Natural Gas |
| Heating Type | Forced Air |
| Stories Total | 2 |
| Size Interior | 1,500 - 2,000 Ft2 |
| Type | Row / Townhouse |
| Utility Water | Municipal Water |
Parking
| Attached Garage |
Land
| Acreage | No |
| Sewer | Sanitary Sewer |
| Size Depth | 89 Ft ,1 In |
| Size Frontage | 21 Ft |
| Size Irregular | 21 X 89.1 Ft |
| Size Total Text | 21 X 89.1 Ft |
Rooms
| Level | Type | Length | Width | Dimensions |
|---|---|---|---|---|
| Second Level | Primary Bedroom | 3.2 m | 4.11 m | 3.2 m x 4.11 m |
| Second Level | Bedroom 2 | 2.83 m | 3.54 m | 2.83 m x 3.54 m |
| Second Level | Bedroom 3 | 2.83 m | 2.78 m | 2.83 m x 2.78 m |
| Second Level | Bedroom 4 | 3.2 m | 3.63 m | 3.2 m x 3.63 m |
| Second Level | Laundry Room | Measurements not available | ||
| Second Level | Bathroom | Measurements not available | ||
| Main Level | Great Room | 5.49 m | 3.05 m | 5.49 m x 3.05 m |
| Main Level | Dining Room | 2.96 m | 2.77 m | 2.96 m x 2.77 m |
| Main Level | Kitchen | 2.56 m | 3.93 m | 2.56 m x 3.93 m |
https://www.realtor.ca/real-estate/27827593/485-celandine-terrace-milton-walker-walker
Contact Us
Contact us for more information
Jeremy He
Salesperson
7240 Woodbine Ave Unit 103
Markham, Ontario L3R 1A4
(905) 305-1600
(905) 305-1609
www.homelifelandmark.com/



































