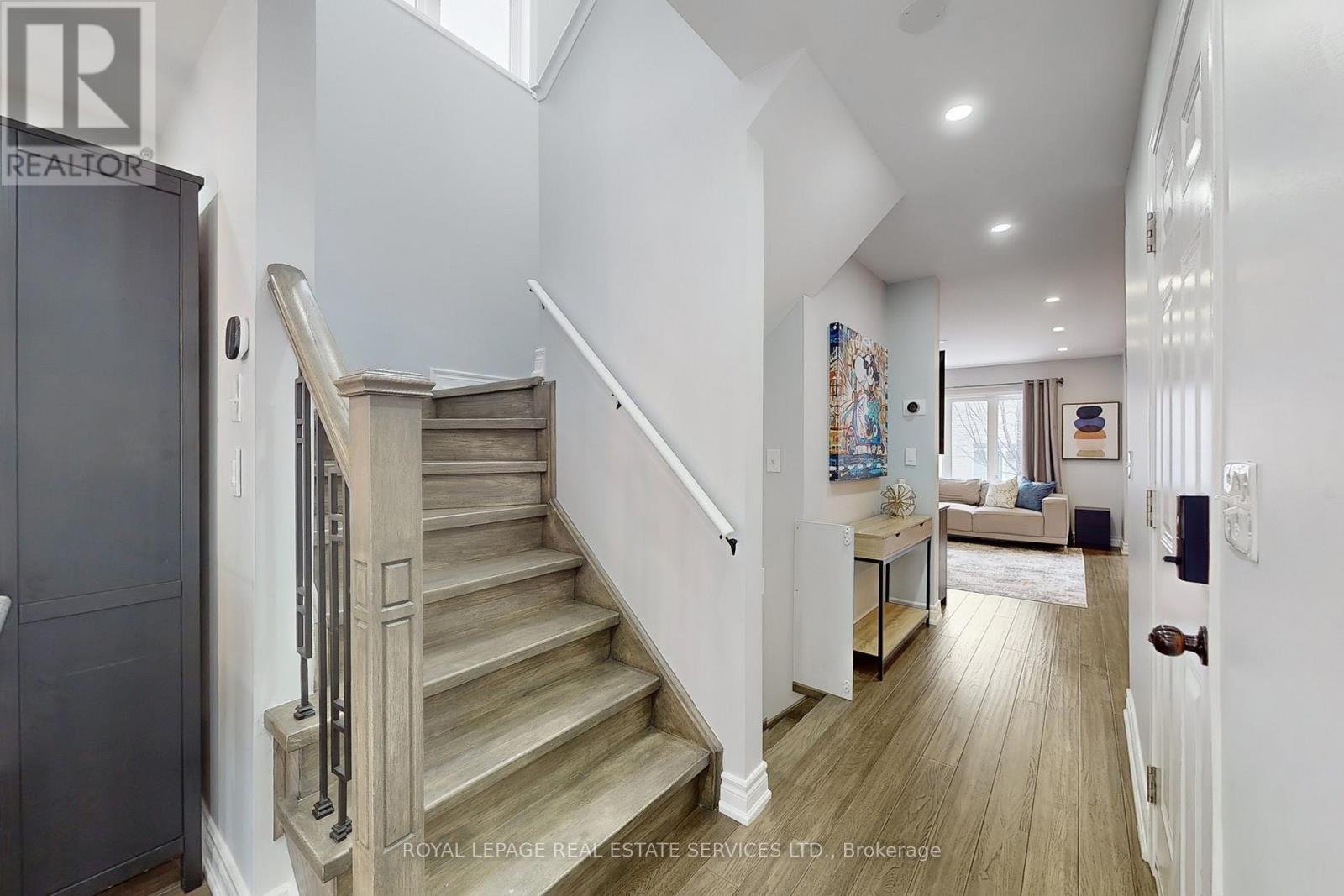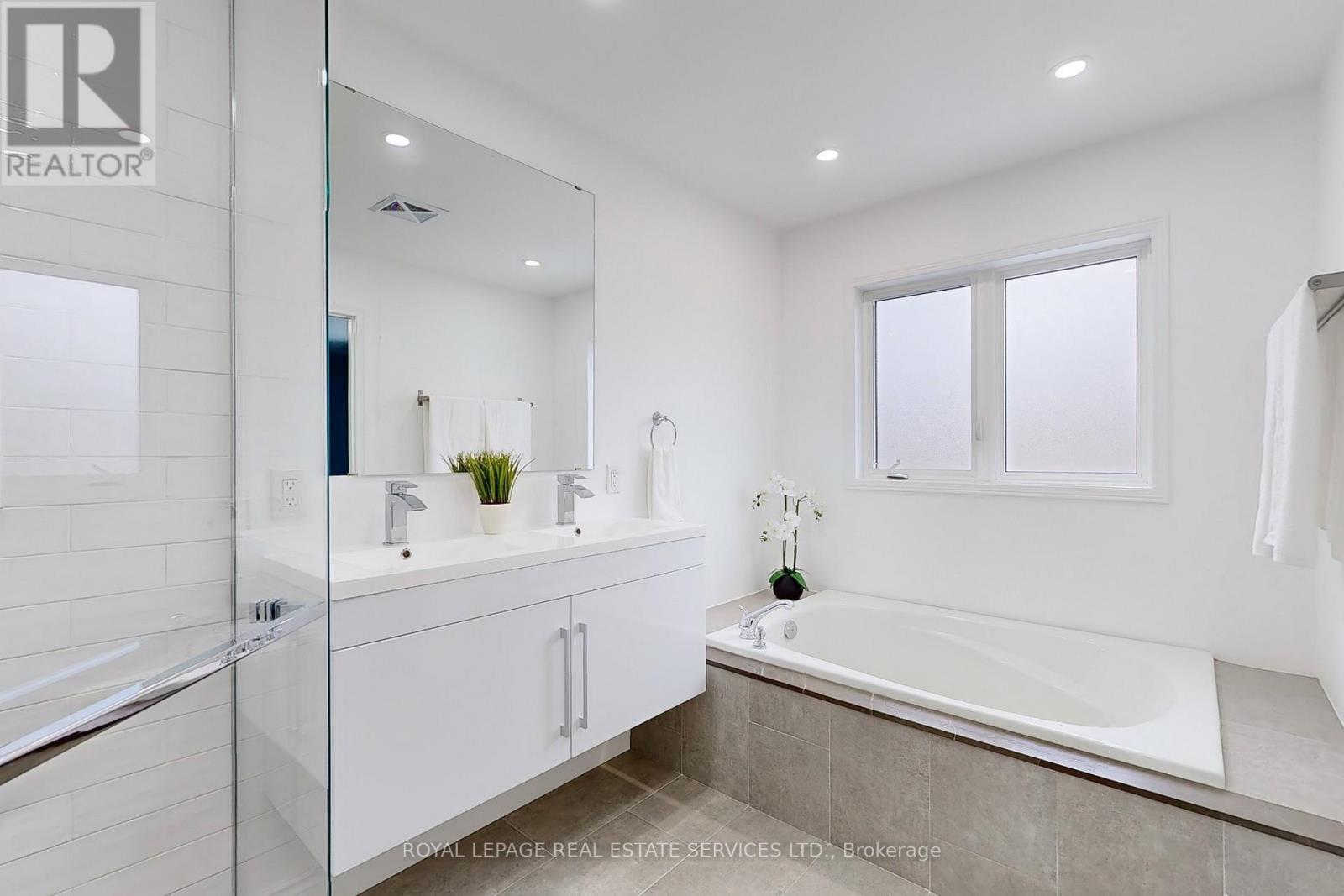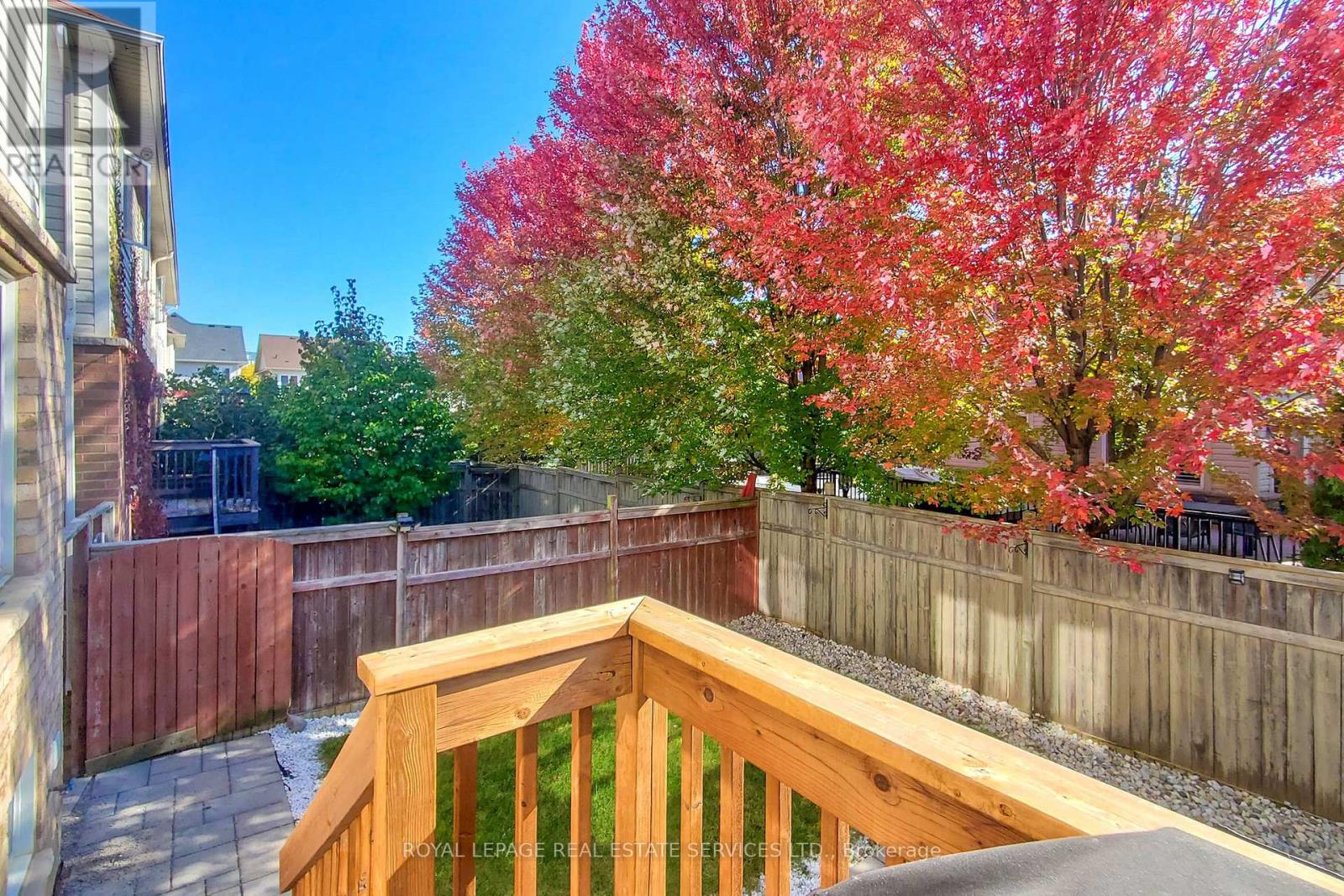4830 Thomas Alton Boulevard Burlington, Ontario L7M 0J5
$999,000
Gorgeous End Unit Townhouse in The Coveted Alton Village Neighbourhood. Fall In Love With This Completely Turn Key Ready Home With Hardwood Floors, STUNNING Kitchen Features A Large Centre Island With Seating, Quartz Countertops, Stainless Steel Appliances, Tons of Storage, Overlooks Spacious Family Room - The Perfect Place To Entertain & Keep An Eye On The Kids While Preparing Meals, Breakfast Area With Walkout To Deck, Interlocked Patio & Fully Fenced Backyard. Primary Bedroom With Recently Renovated 5pc Ensuite Bathroom & Walk In Closet. Spacious Bedrooms! Professionally Finished Basement With Recreation Room, Office Space & 4th Bedroom. A Great Option For Multigenerational Families, Nanny or In-Law Suite. Single Car Garage With Access To The Home. Conveniently Located Near Shops, Restaurants, Schools, Highway 407/403 & So Much More. **** EXTRAS **** Upstairs Windows Recently Replaced. Basement Bedroom Added To Code With Municipality. Sump Pump. Gas Line in Backyard For BBQ. Backyard Deck & Stairs Were Updated. (id:24801)
Property Details
| MLS® Number | W11938984 |
| Property Type | Single Family |
| Community Name | Alton |
| Features | Sump Pump |
| Parking Space Total | 3 |
Building
| Bathroom Total | 4 |
| Bedrooms Above Ground | 3 |
| Bedrooms Below Ground | 1 |
| Bedrooms Total | 4 |
| Appliances | Dishwasher, Dryer, Garage Door Opener, Range, Refrigerator, Stove, Washer, Window Coverings, Wine Fridge |
| Basement Development | Finished |
| Basement Type | N/a (finished) |
| Construction Style Attachment | Attached |
| Cooling Type | Central Air Conditioning |
| Exterior Finish | Brick, Vinyl Siding |
| Flooring Type | Hardwood, Vinyl |
| Foundation Type | Poured Concrete |
| Half Bath Total | 1 |
| Heating Fuel | Natural Gas |
| Heating Type | Forced Air |
| Stories Total | 2 |
| Type | Row / Townhouse |
| Utility Water | Municipal Water |
Parking
| Attached Garage |
Land
| Acreage | No |
| Sewer | Sanitary Sewer |
| Size Depth | 85 Ft ,3 In |
| Size Frontage | 26 Ft ,10 In |
| Size Irregular | 26.9 X 85.3 Ft |
| Size Total Text | 26.9 X 85.3 Ft |
Rooms
| Level | Type | Length | Width | Dimensions |
|---|---|---|---|---|
| Second Level | Primary Bedroom | 5.61 m | 4.11 m | 5.61 m x 4.11 m |
| Second Level | Bedroom 2 | 3.56 m | 3.12 m | 3.56 m x 3.12 m |
| Second Level | Bedroom 3 | 3.99 m | 3.07 m | 3.99 m x 3.07 m |
| Lower Level | Recreational, Games Room | 4.62 m | 2.77 m | 4.62 m x 2.77 m |
| Lower Level | Bedroom 4 | 4.32 m | 2.84 m | 4.32 m x 2.84 m |
| Main Level | Living Room | 4.47 m | 3.45 m | 4.47 m x 3.45 m |
| Main Level | Dining Room | 3.1 m | 3.07 m | 3.1 m x 3.07 m |
| Main Level | Kitchen | 6.22 m | 2.84 m | 6.22 m x 2.84 m |
https://www.realtor.ca/real-estate/27838672/4830-thomas-alton-boulevard-burlington-alton-alton
Contact Us
Contact us for more information
Matt Gerlock
Salesperson
www.gerlockrealestate.com/
4025 Yonge Street Suite 103
Toronto, Ontario M2P 2E3
(416) 487-4311
(416) 487-3699
Leslie Tokayer
Broker
www.leslietokayer.com/
www.facebook.com/gerlockrealestate/
@leslietokayer/
4025 Yonge Street Suite 103
Toronto, Ontario M2P 2E3
(416) 487-4311
(416) 487-3699











































