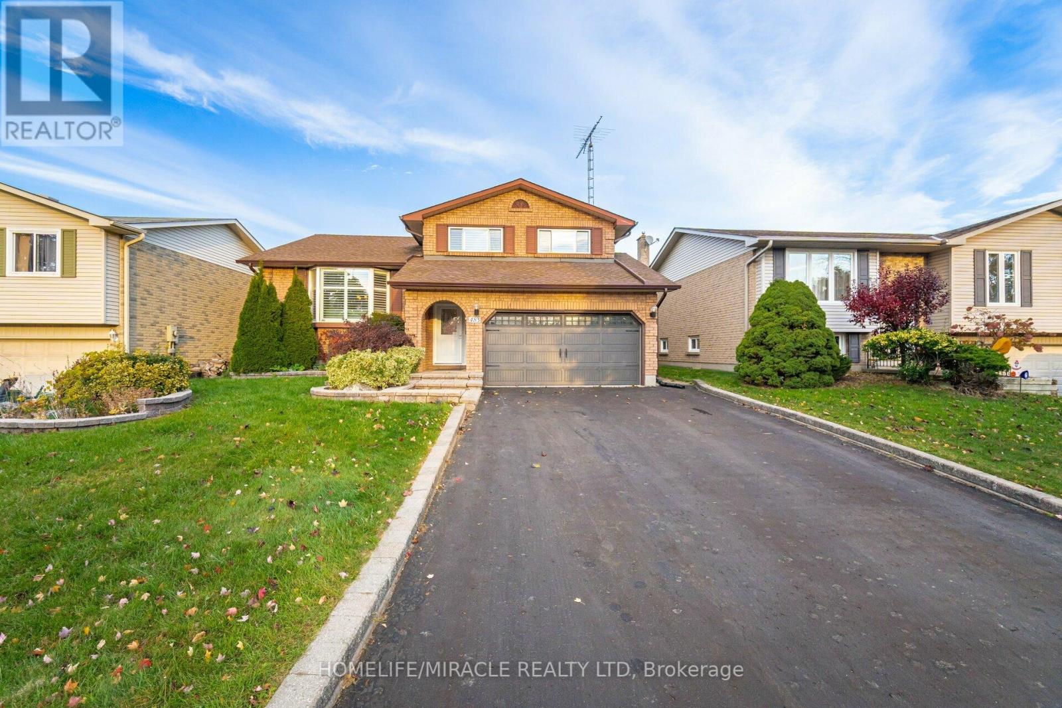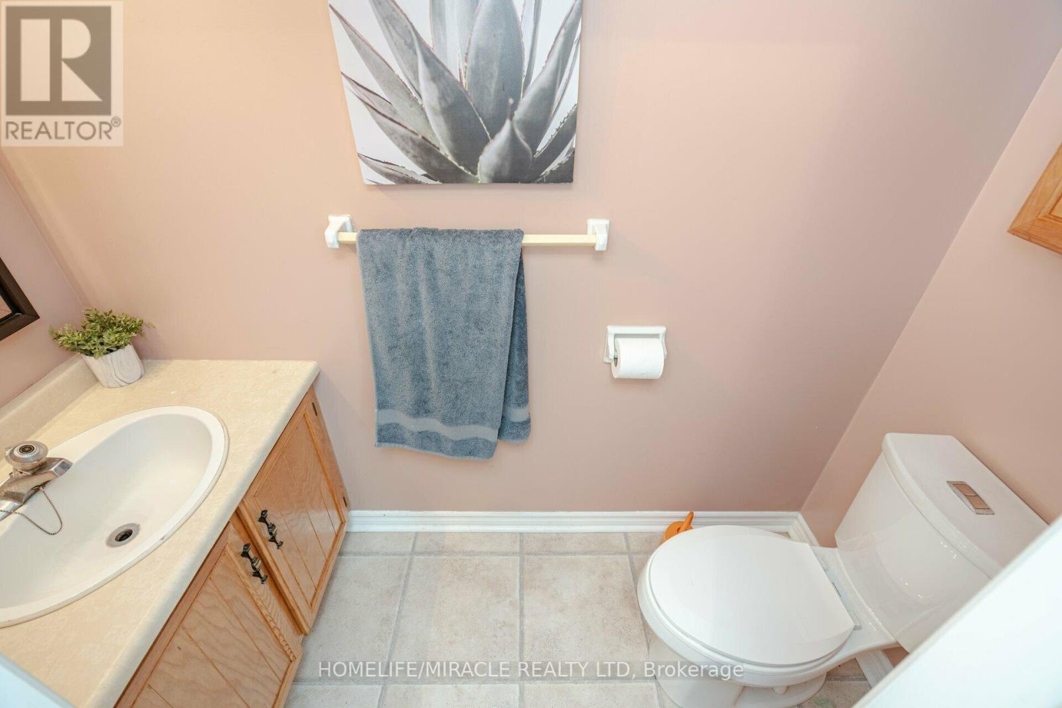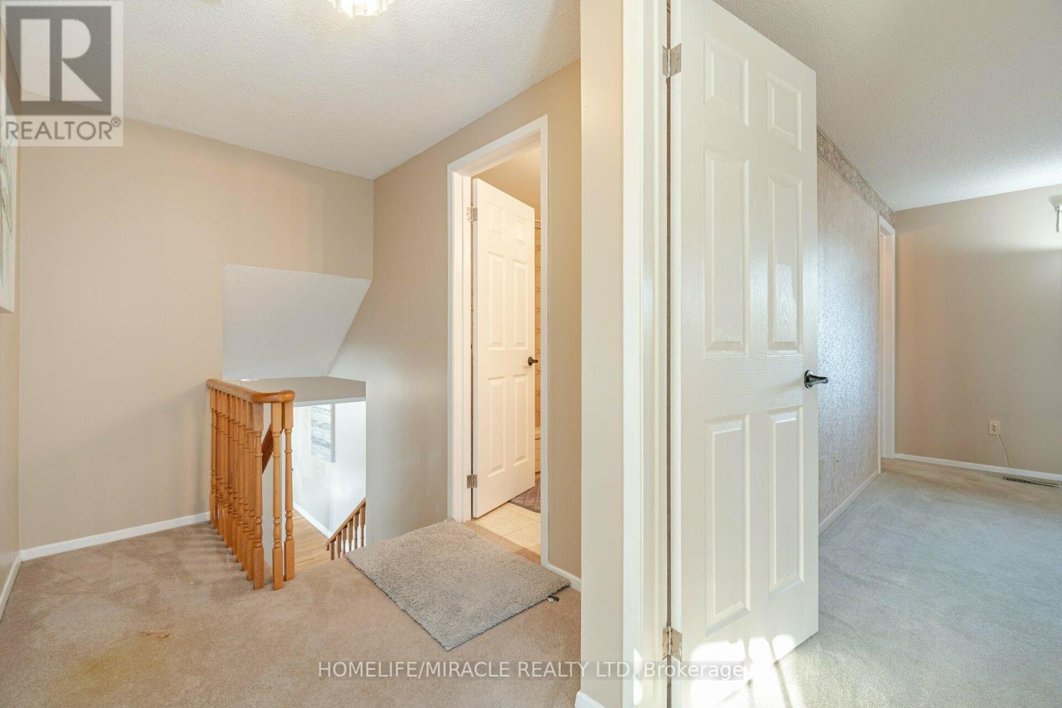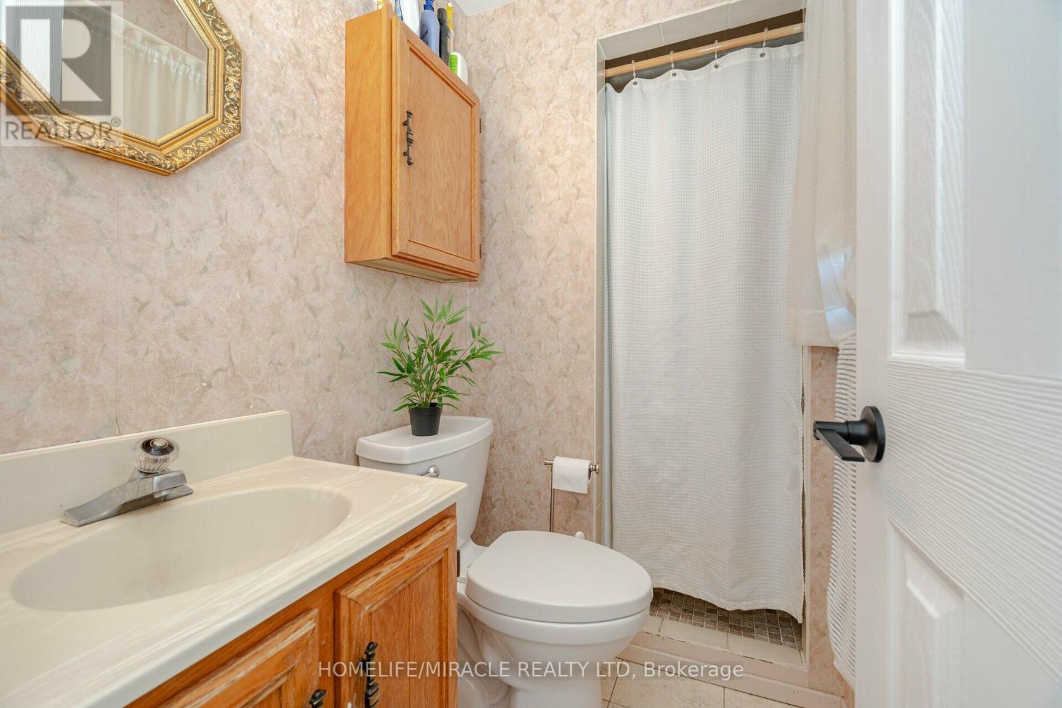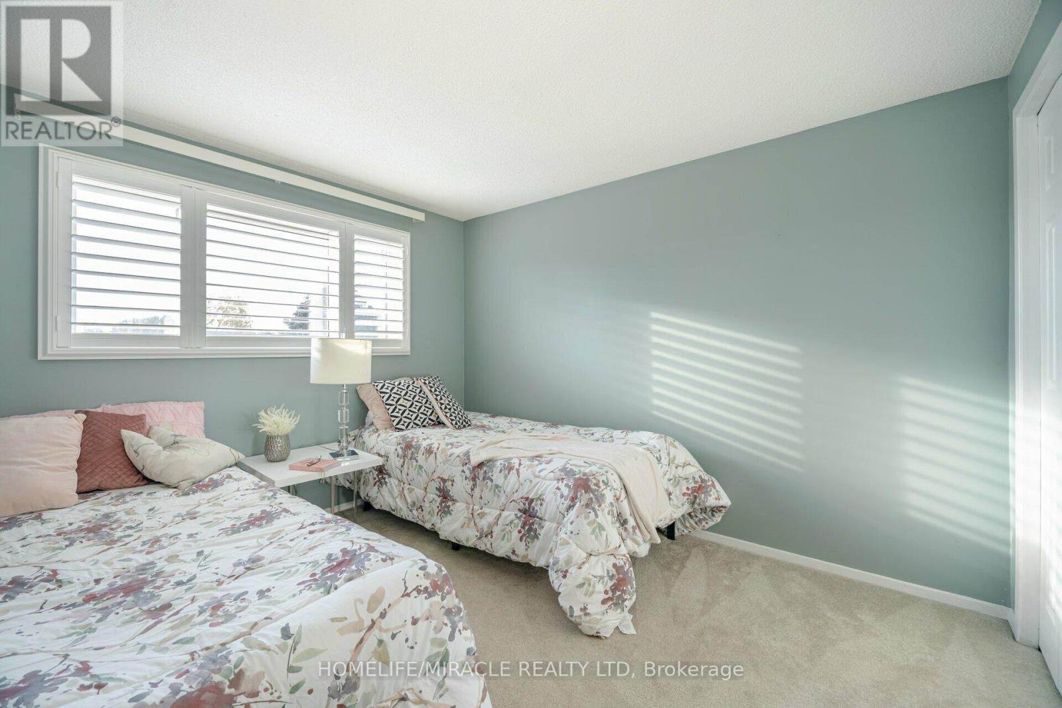483 Labrador Drive Oshawa, Ontario L1H 7G1
$949,900
Welcome to this stunning family home, a 5-level side split located in one of Oshawa's most sought-after neighborhoods! Offering the perfect blend of convenience and charm, this home is close to top-rated schools, parks, shopping, transit, and quick access to the 401. This home boasts modern updates, including freshly painted interiors, stainless steel appliances. Enjoy your morning coffee in the bright breakfast area with a walkout to the deck, or unwind in the cozy family room featuring a gas fireplace and walkout to the backyard. The spacious living and dining areas are perfect for hosting gatherings, while the primary bedroom offers a serene retreat with a 3-piece ensuite. Bonus: The property includes a legal separate entrance, making it incredibly easy to convert the lower level into a two-bedroom basement apartment for added income potential or multi-generational living. Freshly painted and newer appliances. Don't miss out on this great opportunity! **** EXTRAS **** Fridge, Stove, Washer, Dryer, All Elfs, All Window Coverings. Owned Hwt ('21) Garden Shed, Central Vac, Many Newer Windows. (id:24801)
Property Details
| MLS® Number | E9768192 |
| Property Type | Single Family |
| Community Name | Donevan |
| Equipment Type | Water Heater - Gas |
| Parking Space Total | 8 |
| Rental Equipment Type | Water Heater - Gas |
Building
| Bathroom Total | 3 |
| Bedrooms Above Ground | 3 |
| Bedrooms Below Ground | 2 |
| Bedrooms Total | 5 |
| Appliances | Garage Door Opener Remote(s) |
| Basement Development | Finished |
| Basement Features | Separate Entrance |
| Basement Type | N/a (finished) |
| Construction Style Attachment | Detached |
| Construction Style Split Level | Backsplit |
| Cooling Type | Central Air Conditioning |
| Exterior Finish | Aluminum Siding, Brick |
| Fireplace Present | Yes |
| Flooring Type | Hardwood, Laminate |
| Foundation Type | Concrete |
| Half Bath Total | 1 |
| Heating Fuel | Natural Gas |
| Heating Type | Forced Air |
| Type | House |
| Utility Water | Municipal Water |
Parking
| Attached Garage |
Land
| Acreage | No |
| Sewer | Sanitary Sewer |
| Size Depth | 140 Ft ,2 In |
| Size Frontage | 50 Ft ,2 In |
| Size Irregular | 50.2 X 140.22 Ft |
| Size Total Text | 50.2 X 140.22 Ft |
Rooms
| Level | Type | Length | Width | Dimensions |
|---|---|---|---|---|
| Lower Level | Bedroom | 3.57 m | 4.6 m | 3.57 m x 4.6 m |
| Lower Level | Recreational, Games Room | 5.05 m | 4.88 m | 5.05 m x 4.88 m |
| Main Level | Living Room | 3.9 m | 4.94 m | 3.9 m x 4.94 m |
| Main Level | Dining Room | 3.41 m | 2.77 m | 3.41 m x 2.77 m |
| Main Level | Kitchen | 2.74 m | 3.05 m | 2.74 m x 3.05 m |
| Main Level | Eating Area | 2.62 m | 2.34 m | 2.62 m x 2.34 m |
| Upper Level | Primary Bedroom | 4.11 m | 3.38 m | 4.11 m x 3.38 m |
| Upper Level | Bedroom 2 | 3.29 m | 3.08 m | 3.29 m x 3.08 m |
| Upper Level | Bedroom 3 | 3.32 m | 3.02 m | 3.32 m x 3.02 m |
| Ground Level | Family Room | 3.38 m | 5.94 m | 3.38 m x 5.94 m |
| Ground Level | Laundry Room | 2.13 m | 1.89 m | 2.13 m x 1.89 m |
Utilities
| Cable | Installed |
| Sewer | Installed |
https://www.realtor.ca/real-estate/27594772/483-labrador-drive-oshawa-donevan-donevan
Contact Us
Contact us for more information
Farida Asad
Salesperson
www.teamfaridaasad.com/
1339 Matheson Blvd E.
Mississauga, Ontario L4W 1R1
(905) 624-5678
(905) 624-5677


