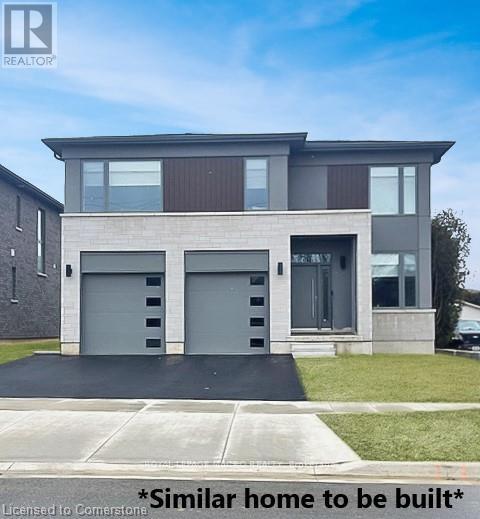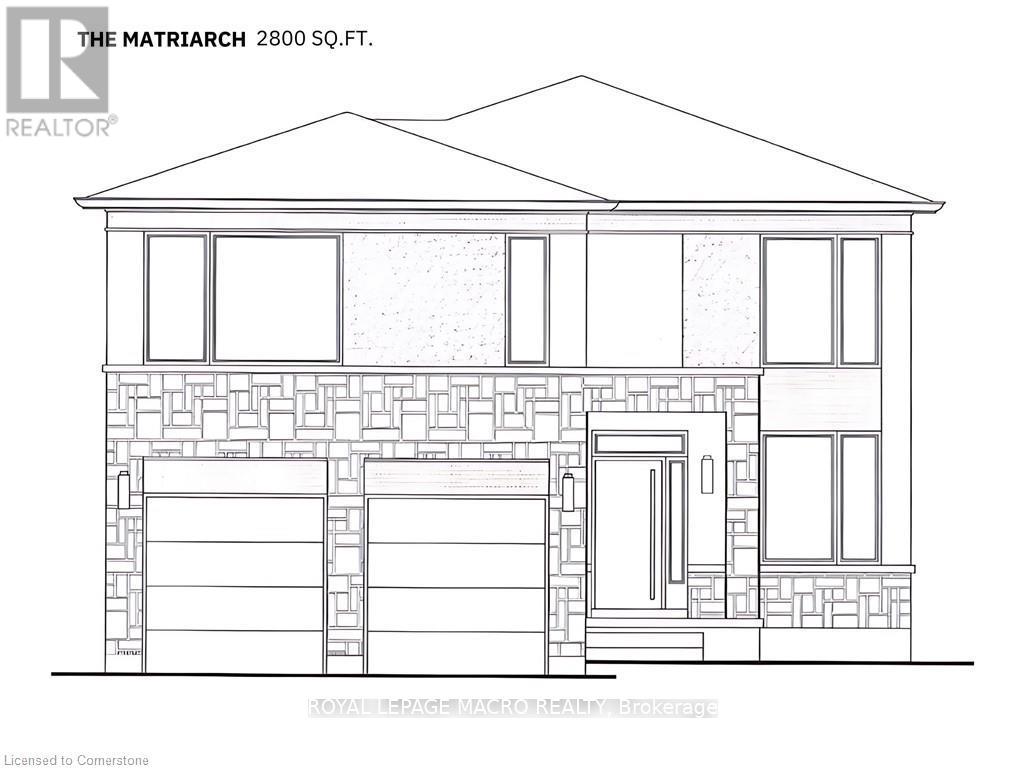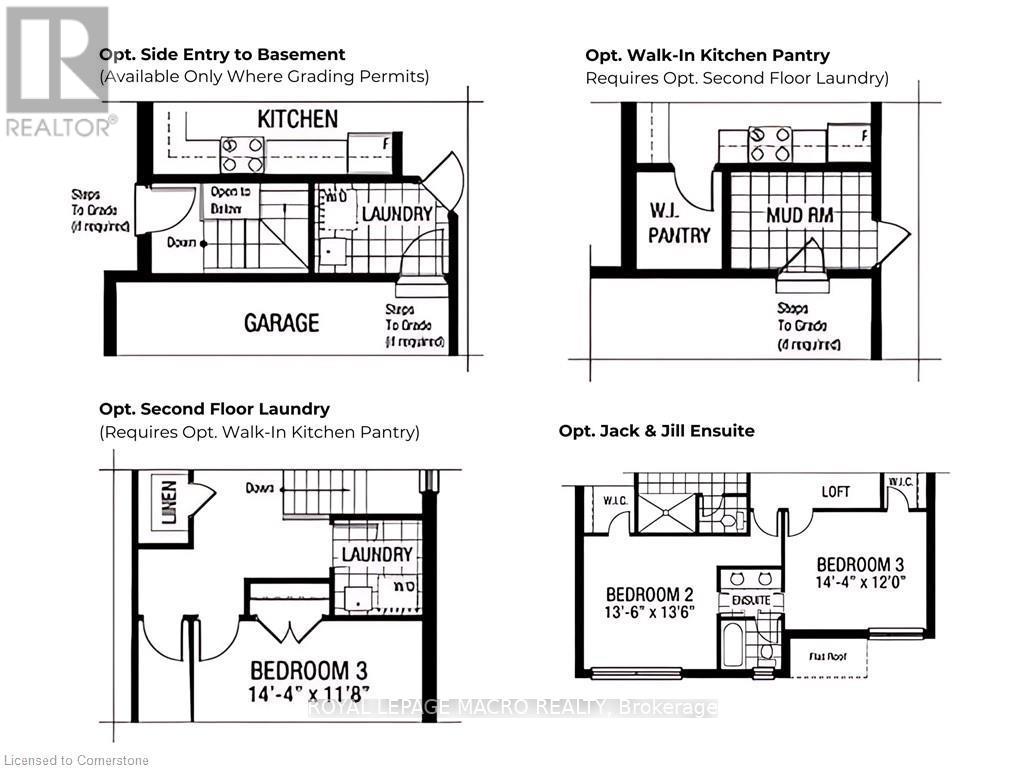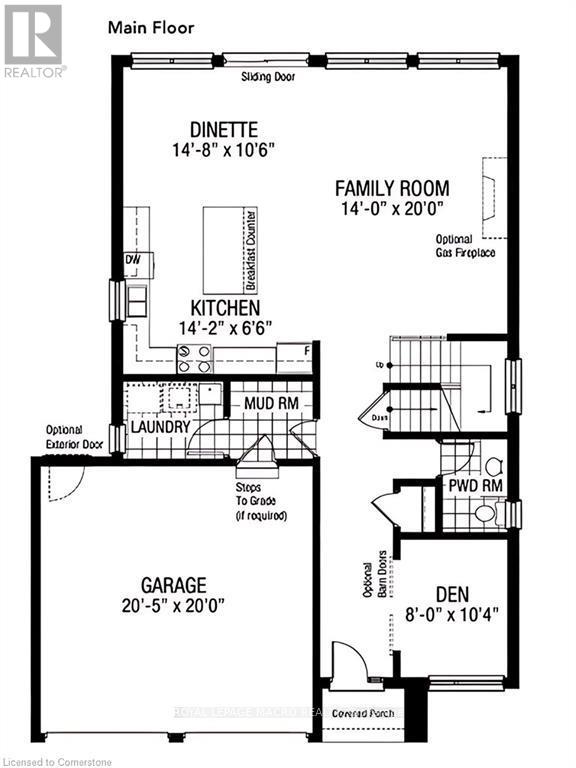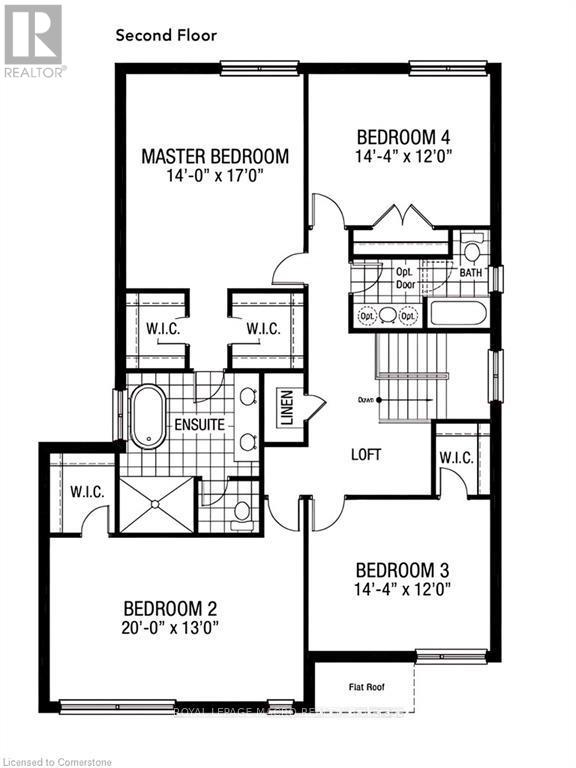483 Klein Circle Hamilton, Ontario L9K 0K3
$1,499,990
The Matriarch, an exquisite 2800 sqft. all-brick masterpiece, thoughtfully crafted for modern living. This luxurious home boasts 4 beds & 2.5 baths, with every inch designed to provide comfort & style. The open-concept main floor, where an abundance of windows invites natural light to pour in, creating a warm, welcoming atmosphere throughout . Looking to elevate your living experience optional upgrades are available at an additional cost, allowing you to tailor the home to your unique needs. These include adding a walk-in pantry, a 2nd floor laundry room, a separate side entrance, or a Jack & Jill bath & much more. These customizations provide the flexibility to make this your perfect family home. The lot, with a deeper-than-standard depth provides southern exposure, ensuring that your future backyard will be bathed in sunlight throughout the day while giving you the opportunity to design a tranquil outdoor oasis complete with rear covered porch (additional cost). (id:24801)
Property Details
| MLS® Number | X11925408 |
| Property Type | Single Family |
| Community Name | Ancaster |
| Amenities Near By | Park, Place Of Worship, Schools |
| Parking Space Total | 4 |
Building
| Bathroom Total | 3 |
| Bedrooms Above Ground | 4 |
| Bedrooms Total | 4 |
| Amenities | Fireplace(s) |
| Basement Development | Unfinished |
| Basement Type | Full (unfinished) |
| Construction Style Attachment | Detached |
| Exterior Finish | Brick, Stucco |
| Foundation Type | Poured Concrete |
| Half Bath Total | 1 |
| Heating Fuel | Natural Gas |
| Heating Type | Forced Air |
| Stories Total | 2 |
| Type | House |
| Utility Water | Municipal Water |
Parking
| Attached Garage |
Land
| Acreage | No |
| Land Amenities | Park, Place Of Worship, Schools |
| Sewer | Sanitary Sewer |
| Size Depth | 114 Ft ,2 In |
| Size Frontage | 45 Ft ,1 In |
| Size Irregular | 45.11 X 114.19 Ft |
| Size Total Text | 45.11 X 114.19 Ft|under 1/2 Acre |
https://www.realtor.ca/real-estate/27806472/483-klein-circle-hamilton-ancaster-ancaster
Contact Us
Contact us for more information
Stacey Adamson
Broker
www.therealestatefamily.ca/
www.facebook.com/soldbystaceya
2247 Rymal Rd E #250b
Stoney Creek, Ontario L8J 2V8
(905) 574-3038
(905) 574-8333


