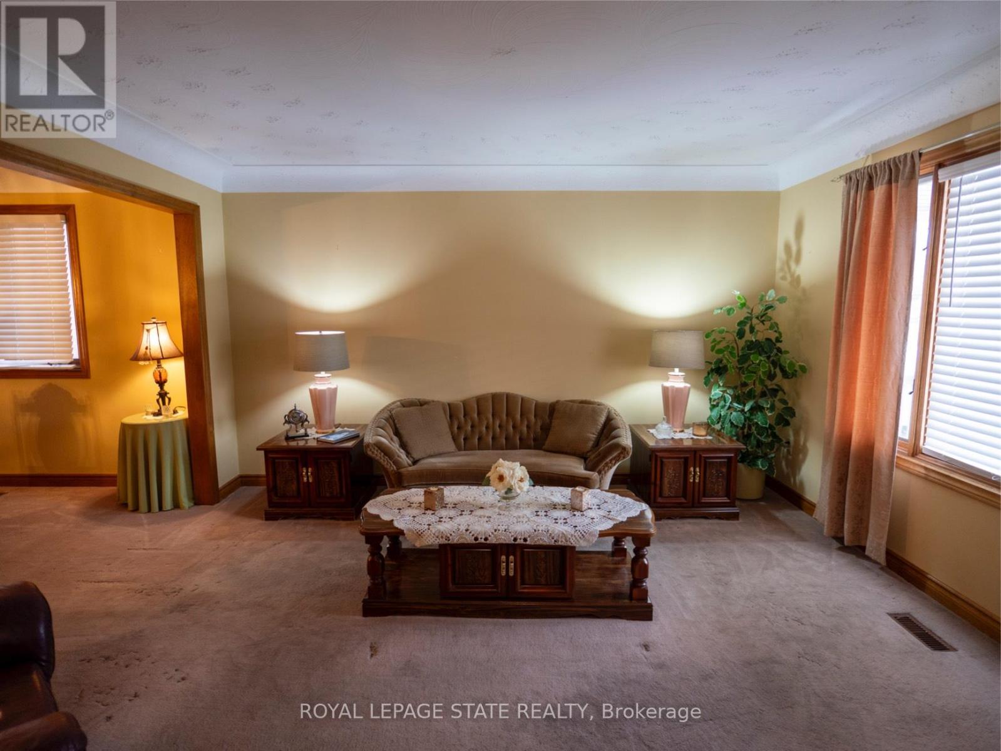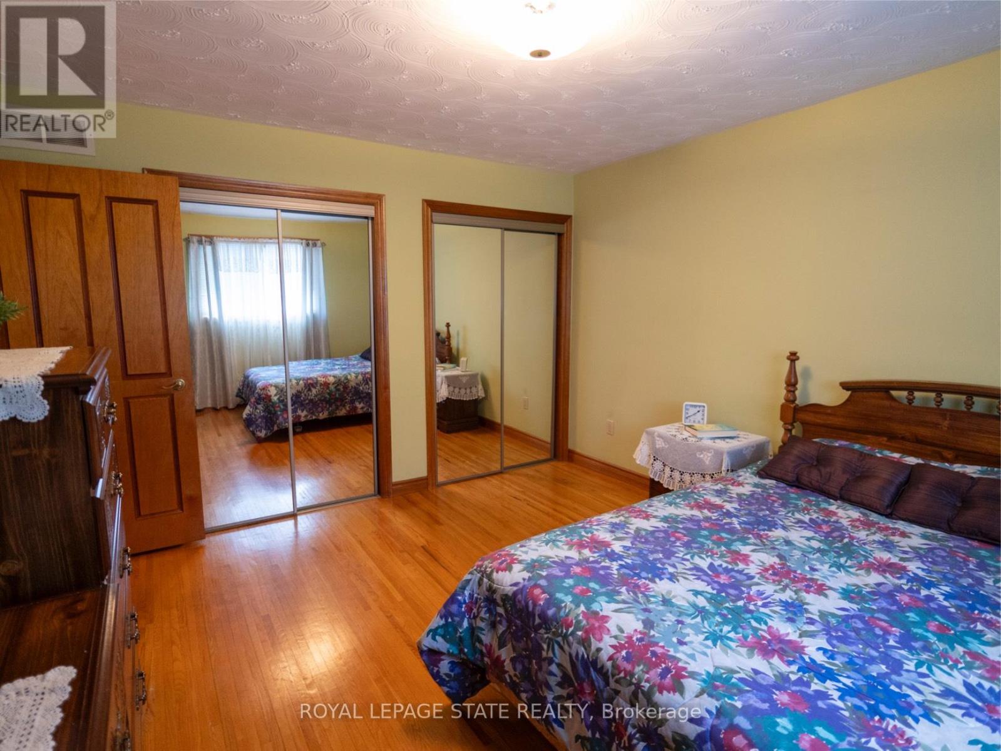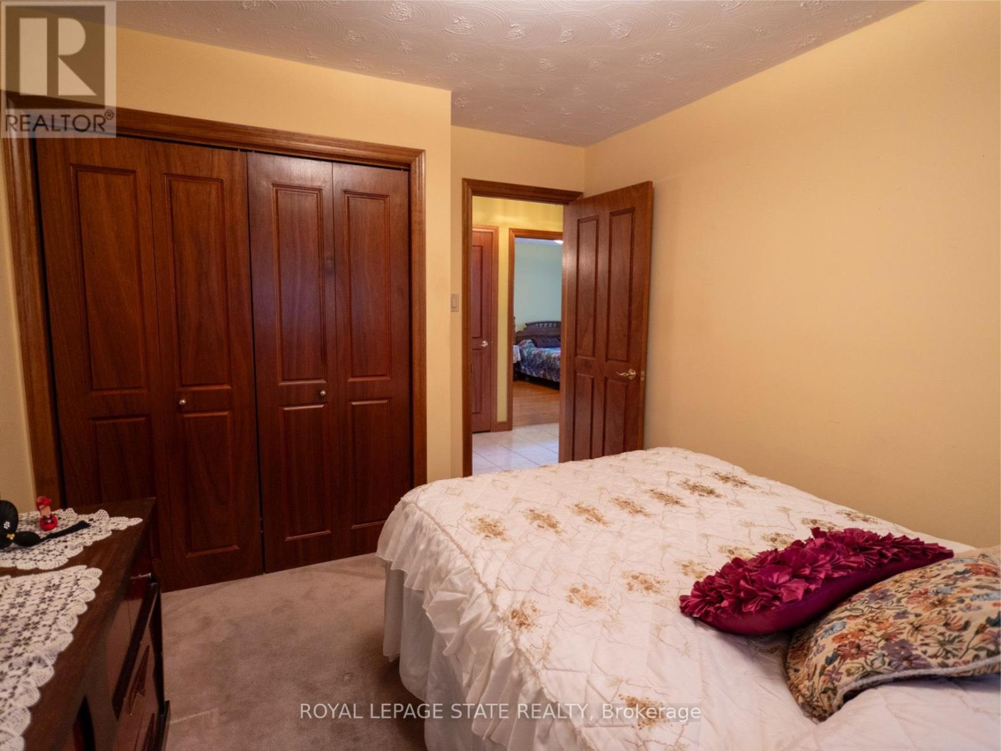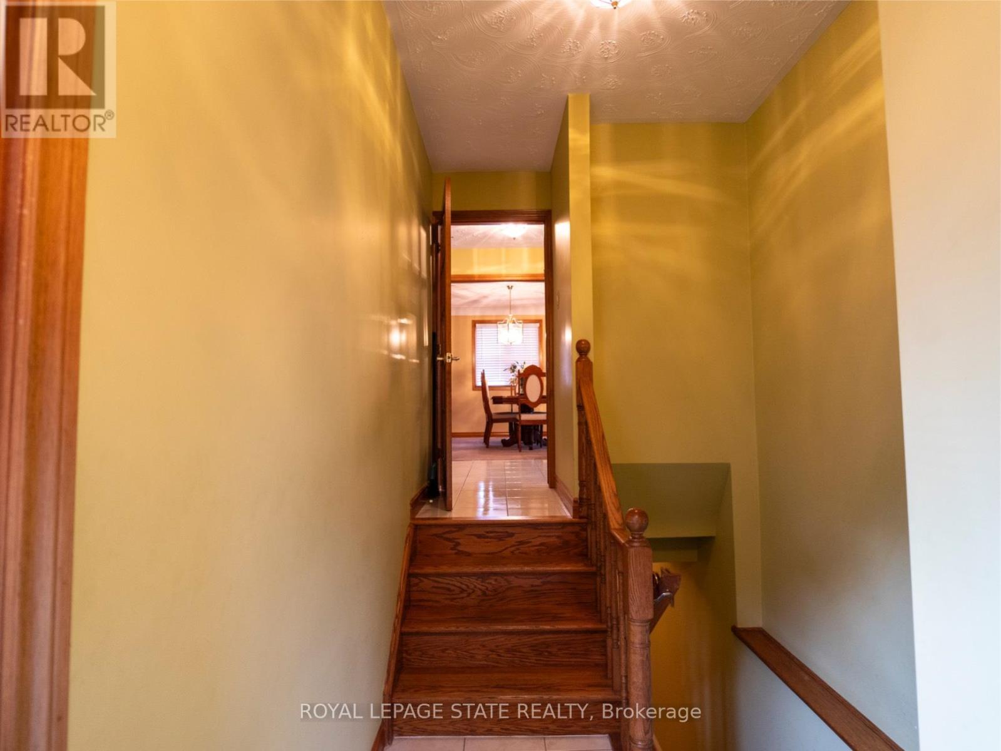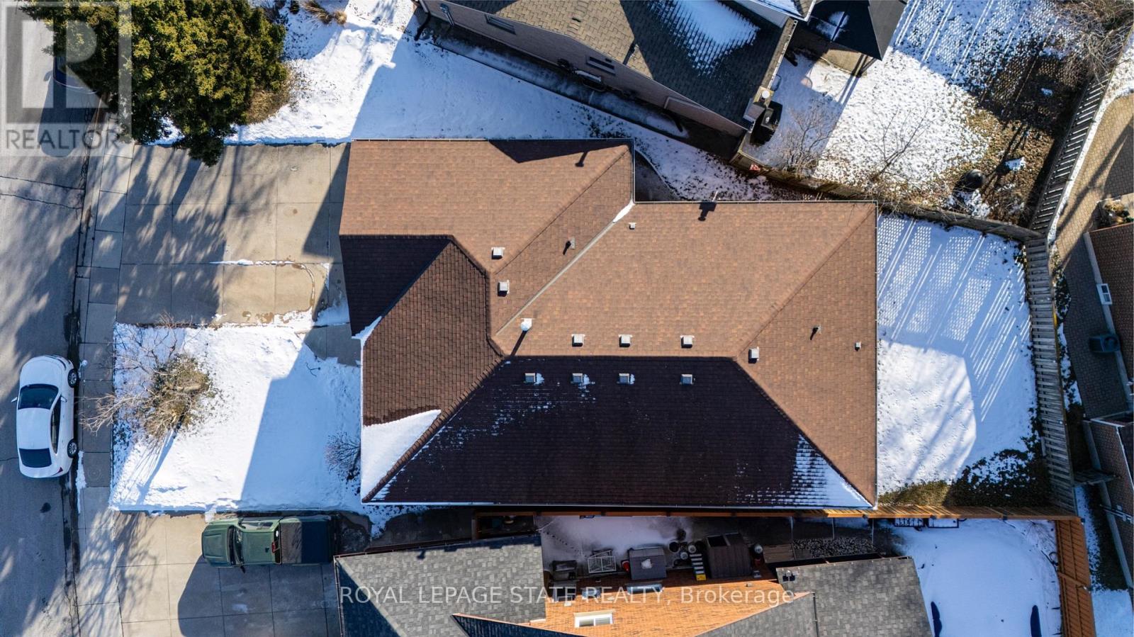483 Dicenzo Drive Hamilton, Ontario L9B 2C4
$939,900
Rare find! Oversized bungalow, on Hamilton's beautiful south/central Mountain! Lovingly maintained by the original owner, this home is ready for a new chapter! Offering an ""extra wide"", inviting, front Foyer; Living & Dining Room with French Doors; Large eat-in Kitchen, with Oak Cupboards and plenty of counterspace; Primary Bedroom with gleaming Hardwood and double Closet! A separate entrance leads to both the private, fully fenced back yard, & spacious, high ceiling basement that has huge potential for an in-law suite, or separate unit to help pay the mortgage! Double front driveway parks 4 vehicles, plus the Double Car Garage, with inside entry! Recent updates include Roof shingles, Hi-eff Furnace & AC unit! Minutes to Shopping, Parks, Schools and public transit! Clean as a whistle and move in ready! Quick possession available! (id:24801)
Property Details
| MLS® Number | X11962076 |
| Property Type | Single Family |
| Community Name | Ryckmans |
| Amenities Near By | Place Of Worship, Public Transit, Schools |
| Parking Space Total | 6 |
Building
| Bathroom Total | 2 |
| Bedrooms Above Ground | 3 |
| Bedrooms Total | 3 |
| Appliances | Dishwasher, Dryer, Refrigerator, Stove, Washer |
| Architectural Style | Bungalow |
| Basement Development | Partially Finished |
| Basement Type | Full (partially Finished) |
| Construction Style Attachment | Detached |
| Cooling Type | Central Air Conditioning |
| Exterior Finish | Stone |
| Flooring Type | Hardwood |
| Foundation Type | Block |
| Half Bath Total | 1 |
| Heating Fuel | Natural Gas |
| Heating Type | Forced Air |
| Stories Total | 1 |
| Size Interior | 1,500 - 2,000 Ft2 |
| Type | House |
| Utility Water | Municipal Water |
Parking
| Attached Garage |
Land
| Acreage | No |
| Land Amenities | Place Of Worship, Public Transit, Schools |
| Sewer | Sanitary Sewer |
| Size Depth | 107 Ft ,8 In |
| Size Frontage | 60 Ft ,8 In |
| Size Irregular | 60.7 X 107.7 Ft |
| Size Total Text | 60.7 X 107.7 Ft |
Rooms
| Level | Type | Length | Width | Dimensions |
|---|---|---|---|---|
| Basement | Recreational, Games Room | 8.84 m | 4.88 m | 8.84 m x 4.88 m |
| Basement | Laundry Room | 3.2 m | 3.2 m | 3.2 m x 3.2 m |
| Basement | Utility Room | 5.5 m | 4.57 m | 5.5 m x 4.57 m |
| Main Level | Living Room | 4.3 m | 3.84 m | 4.3 m x 3.84 m |
| Main Level | Dining Room | 3.84 m | 3.32 m | 3.84 m x 3.32 m |
| Main Level | Kitchen | 4 m | 3.54 m | 4 m x 3.54 m |
| Main Level | Primary Bedroom | 4.7 m | 3.62 m | 4.7 m x 3.62 m |
| Main Level | Bedroom 2 | 4.24 m | 3.05 m | 4.24 m x 3.05 m |
| Main Level | Bedroom 3 | 3.63 m | 3.05 m | 3.63 m x 3.05 m |
https://www.realtor.ca/real-estate/27890811/483-dicenzo-drive-hamilton-ryckmans-ryckmans
Contact Us
Contact us for more information
Chris Klashoff
Salesperson
987 Rymal Rd Unit 100
Hamilton, Ontario L8W 3M2
(905) 574-4600
(905) 574-4345
www.royallepagestate.ca/









