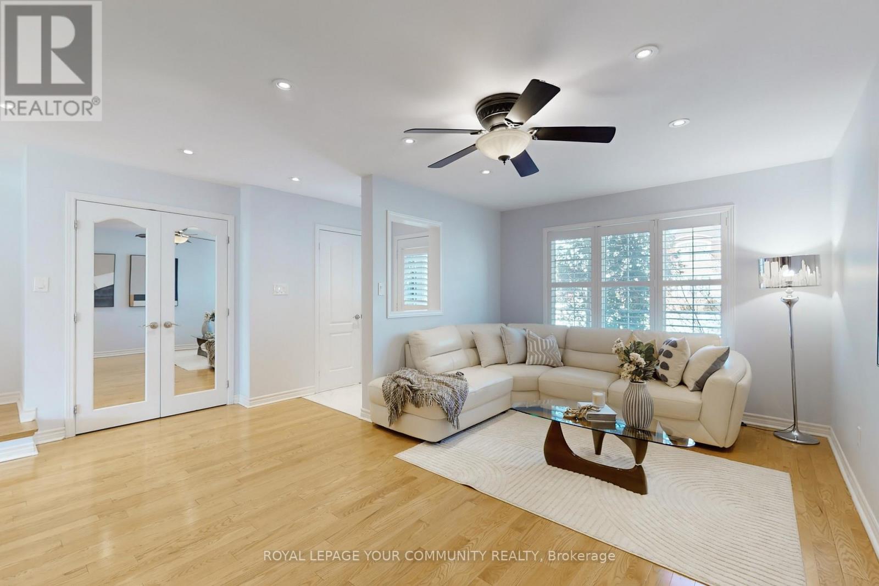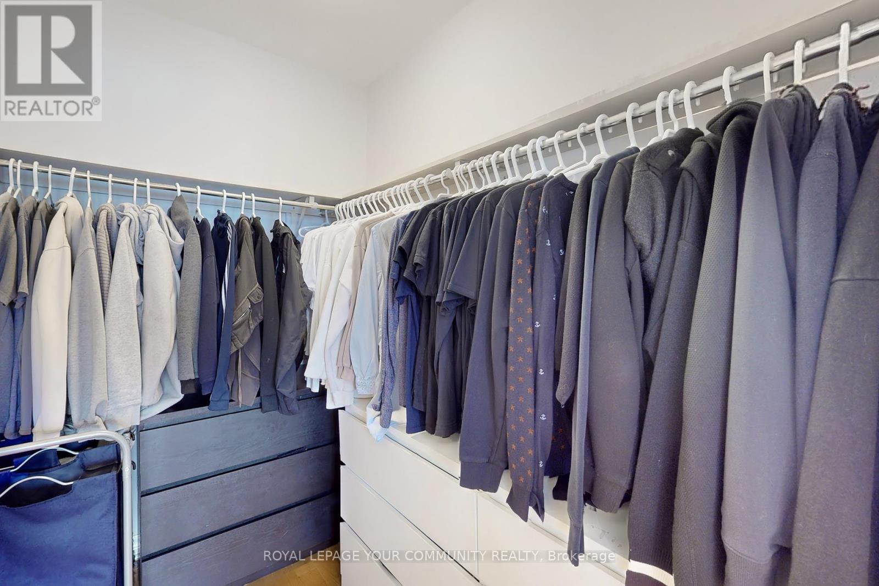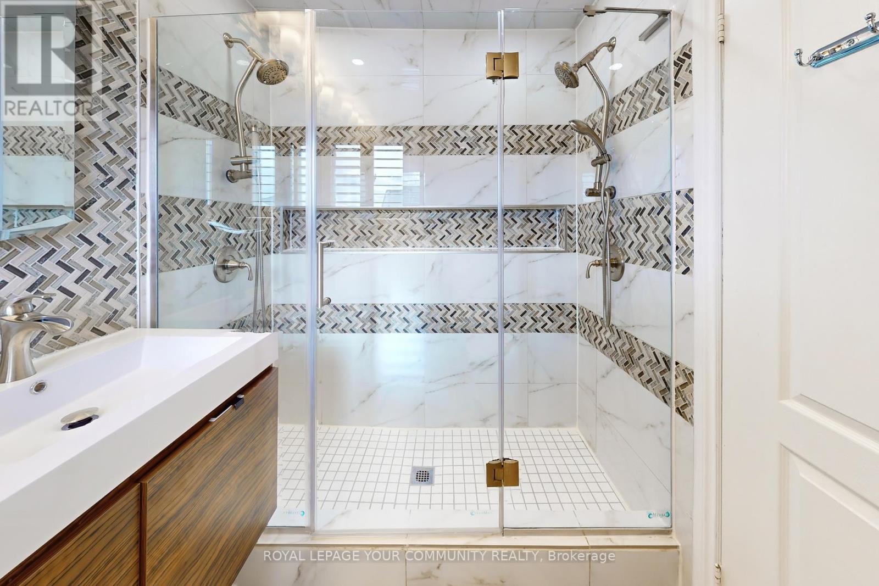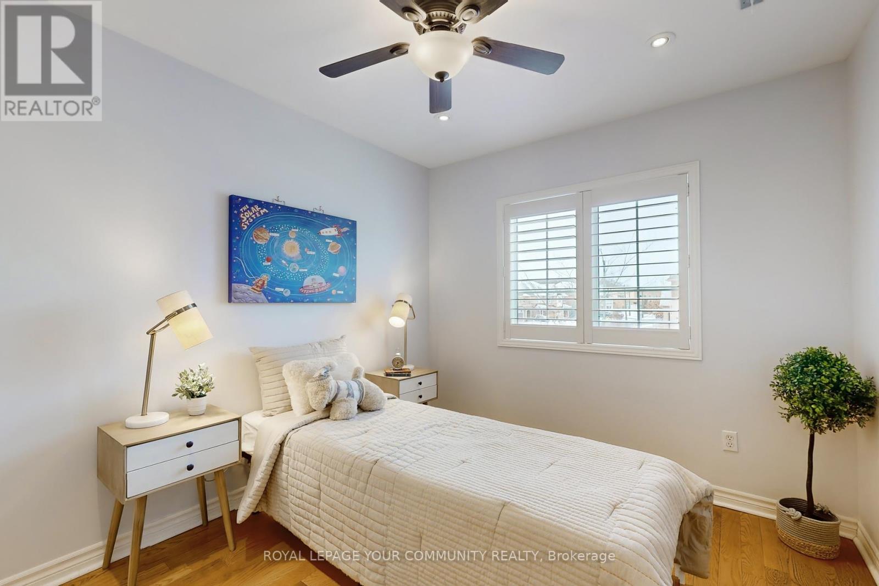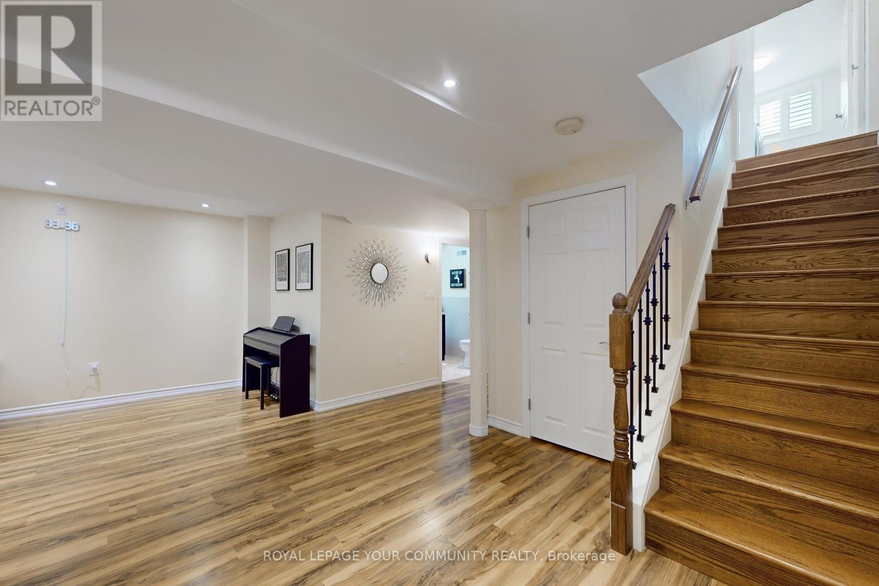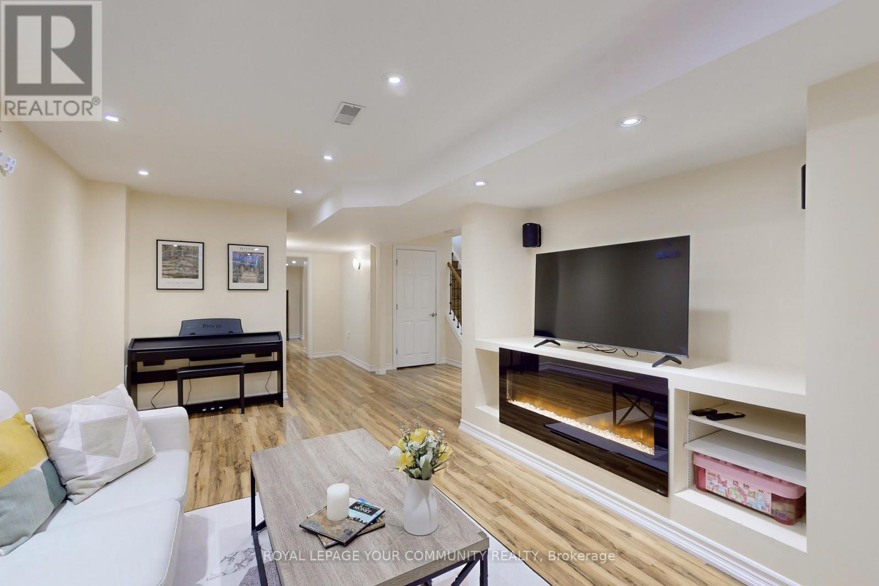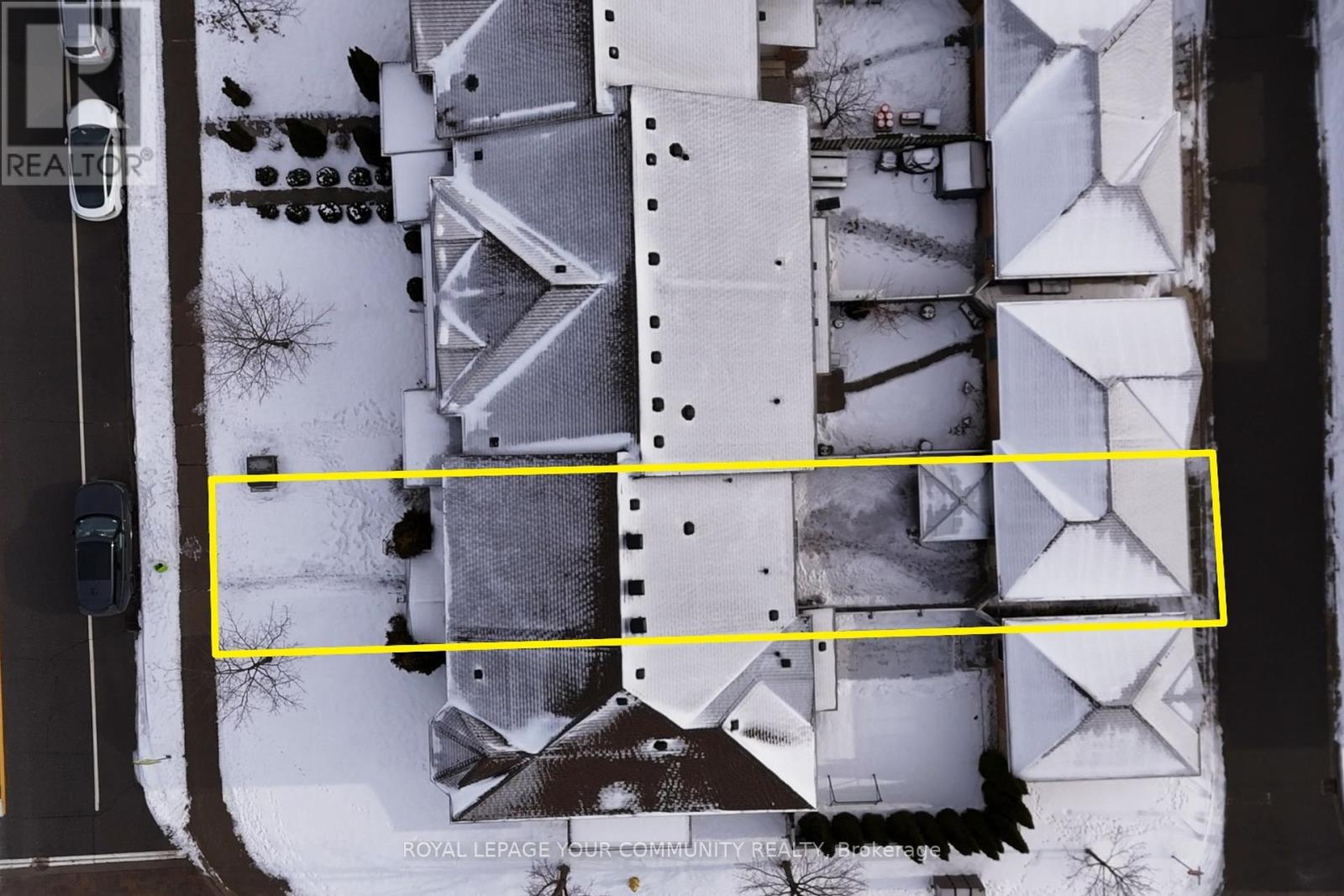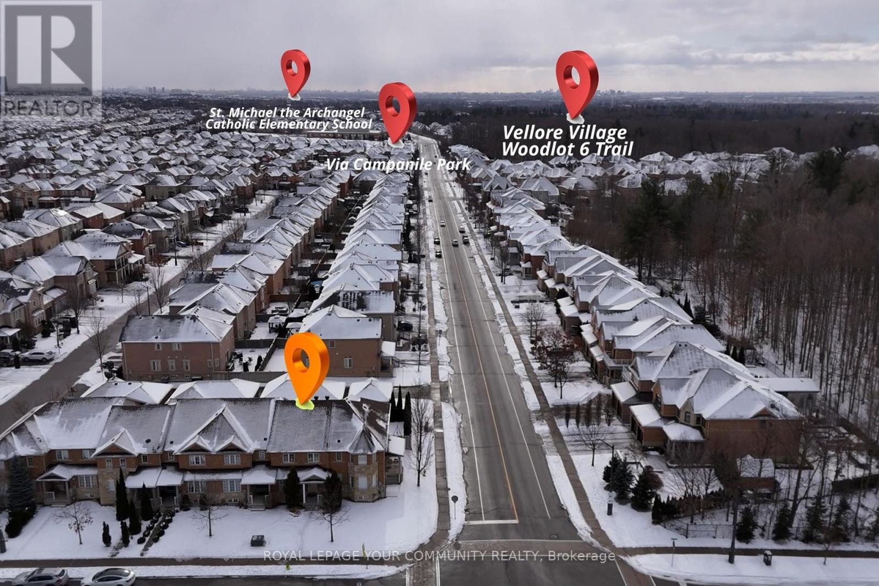483 Davos Road Vaughan, Ontario L4H 0N6
$1,149,900
>Impeccable 3-Bedroom Freehold Townhome in the Prestigious ""Vellore Woods"" Community. This beautifully upgraded and meticulously maintained home showcases a modern, functional layout ideal for comfortable living. The eat-in kitchen features a breakfast bar and a walk out to the backyard, perfect for everyday meals and entertaining.The open-concept living area is highlighted by a striking porcelain tile accent wall with a built-in electric fireplace, creating a warm and inviting atmosphere. The luxurious primary bedroom includes a newly renovated 4-piece ensuite, complete with double sinks and a glass-enclosed shower.The professionally finished basement offers a recreation room with laminate flooring, a built-in fireplace, and a custom 3-piece bath featuring a marble countertop and a glass shower.Smooth ceilings throughout add a touch of sophistication.Additional features include:Detached double garage with an extra parking pad.A charming backyard gazebo, perfect for relaxation or entertaining.Recently renovated main bathroom and powder room (December 2023).New roof installation (2024).Located in the heart of family-friendly Vellore Village, close proximity to schools, shopping and parks and trails, Easy access to Hwy 400. This home perfectly blends style, comfort, and convenience. (id:24801)
Property Details
| MLS® Number | N11934700 |
| Property Type | Single Family |
| Community Name | Vellore Village |
| Amenities Near By | Park, Place Of Worship, Public Transit, Schools |
| Community Features | Community Centre |
| Features | Conservation/green Belt |
| Parking Space Total | 3 |
Building
| Bathroom Total | 4 |
| Bedrooms Above Ground | 3 |
| Bedrooms Below Ground | 1 |
| Bedrooms Total | 4 |
| Amenities | Fireplace(s) |
| Appliances | Water Heater, Dishwasher, Dryer, Hood Fan, Refrigerator, Stove, Washer, Water Softener, Window Coverings |
| Basement Development | Finished |
| Basement Type | N/a (finished) |
| Construction Style Attachment | Attached |
| Cooling Type | Central Air Conditioning |
| Exterior Finish | Brick, Stone |
| Fireplace Present | Yes |
| Flooring Type | Hardwood, Tile, Laminate |
| Foundation Type | Unknown |
| Half Bath Total | 1 |
| Heating Fuel | Natural Gas |
| Heating Type | Forced Air |
| Stories Total | 2 |
| Size Interior | 1,500 - 2,000 Ft2 |
| Type | Row / Townhouse |
| Utility Water | Municipal Water |
Parking
| Detached Garage |
Land
| Acreage | No |
| Land Amenities | Park, Place Of Worship, Public Transit, Schools |
| Sewer | Sanitary Sewer |
| Size Depth | 106 Ft |
| Size Frontage | 19 Ft ,10 In |
| Size Irregular | 19.9 X 106 Ft |
| Size Total Text | 19.9 X 106 Ft |
Rooms
| Level | Type | Length | Width | Dimensions |
|---|---|---|---|---|
| Second Level | Primary Bedroom | 3.72 m | 4.32 m | 3.72 m x 4.32 m |
| Second Level | Bedroom 2 | 4.26 m | 2.86 m | 4.26 m x 2.86 m |
| Second Level | Bedroom 3 | 3.19 m | 2.97 m | 3.19 m x 2.97 m |
| Basement | Bedroom 4 | Measurements not available | ||
| Basement | Recreational, Games Room | Measurements not available | ||
| Main Level | Living Room | 3.43 m | 3.55 m | 3.43 m x 3.55 m |
| Main Level | Dining Room | 3.68 m | 3.08 m | 3.68 m x 3.08 m |
| Main Level | Kitchen | 2.16 m | 4.4 m | 2.16 m x 4.4 m |
https://www.realtor.ca/real-estate/27828190/483-davos-road-vaughan-vellore-village-vellore-village
Contact Us
Contact us for more information
Christine Hwang
Broker
www.torontohomes247.com/
8854 Yonge Street
Richmond Hill, Ontario L4C 0T4
(905) 731-2000
(905) 886-7556




