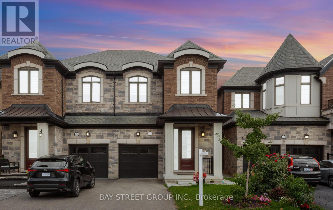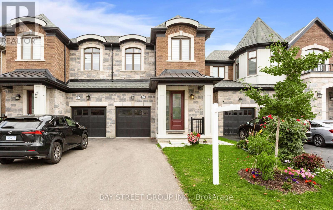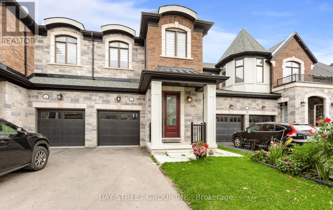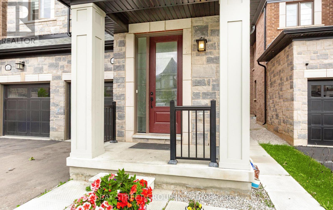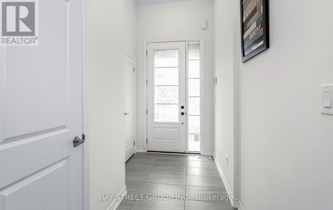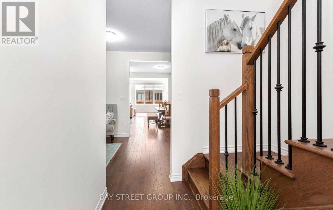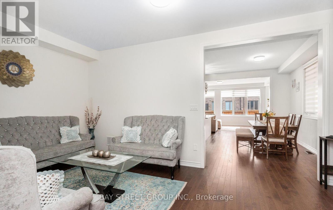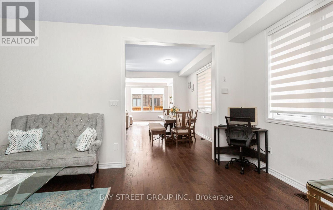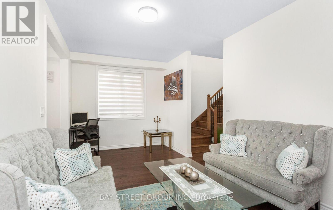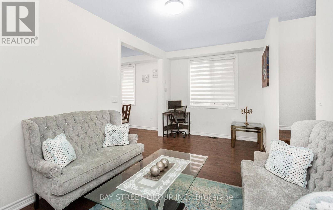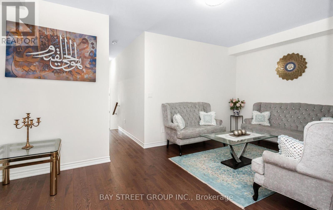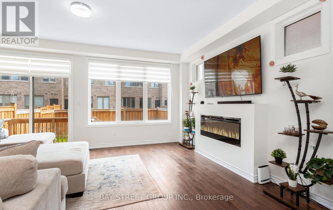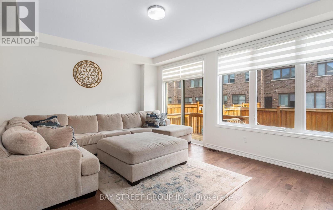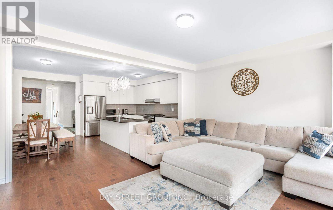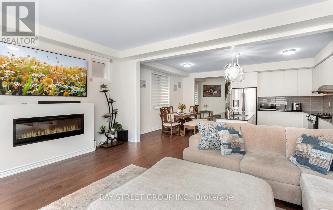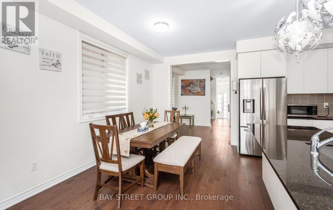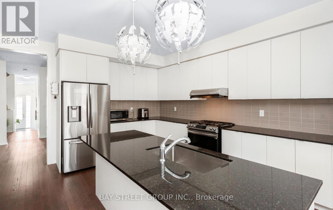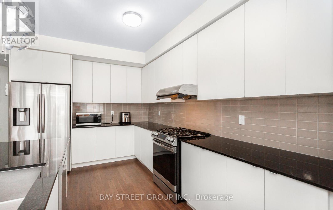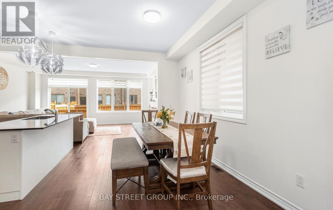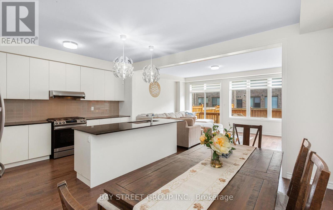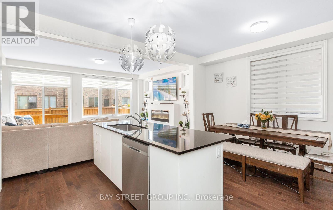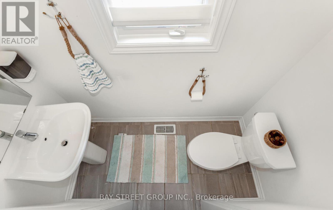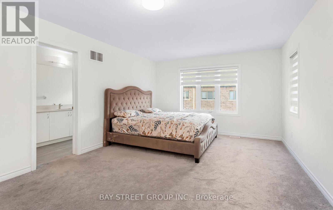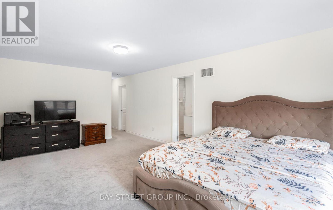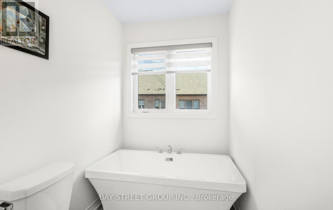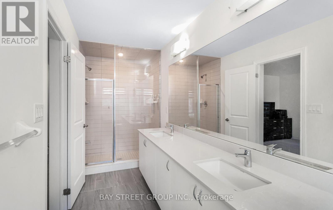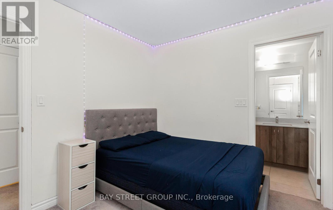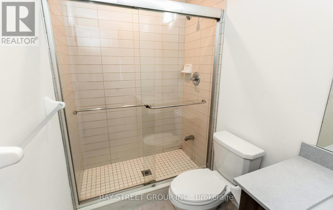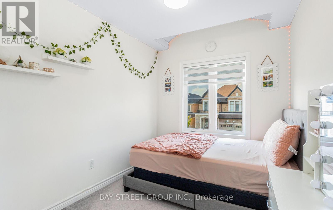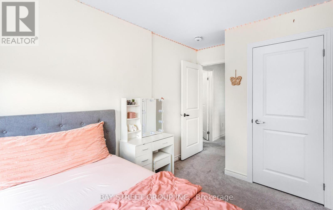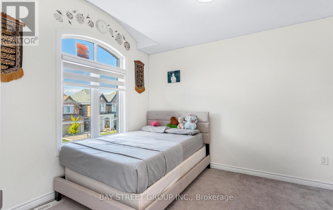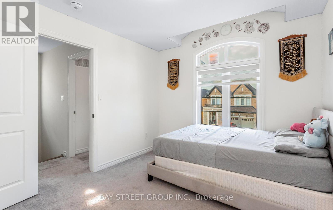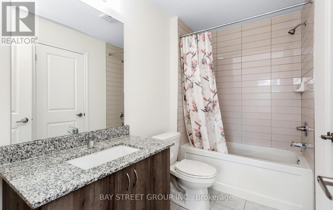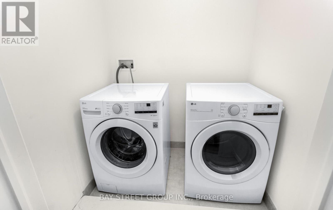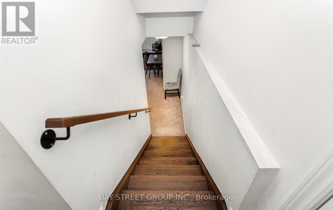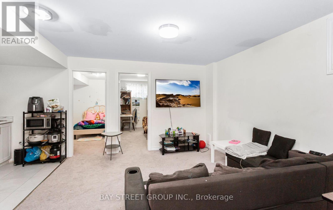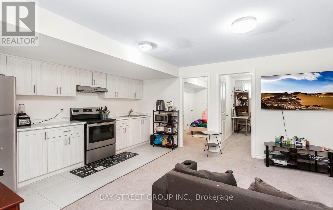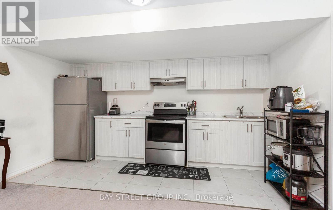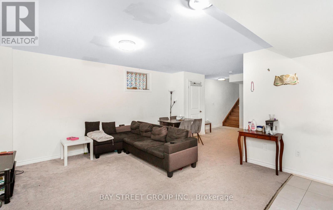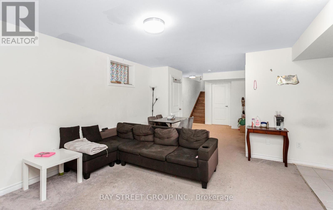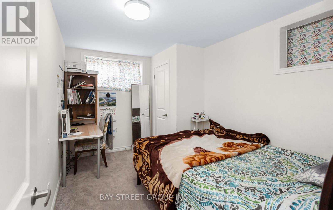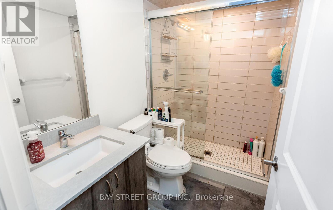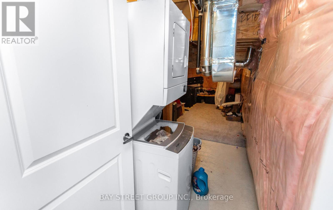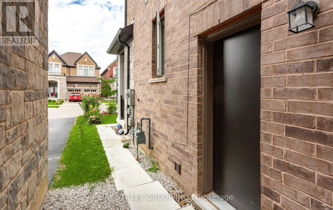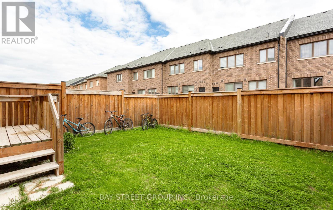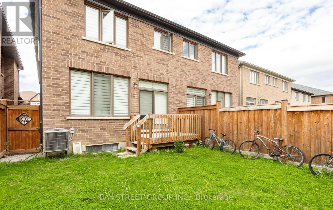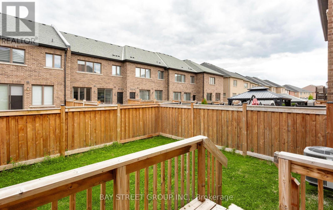482 Parent Place Milton, Ontario L9E 1L4
$999,999
Stunning 4+2 Bed, 4+1 Bath Home in Milton's Ford Neighbourhood Modern open-concept design with 9-ft ceilings, engineered hardwood, and oversized windows. Chefs kitchen with white cabinetry, quartz counters, stainless steel appliances, and large Island. Family room with walkout to private backyard.Upstairs features 4 spacious bedrooms, convenient laundry, and a primary suite with spa-like ensuite. Builder-finished basement includes 2-bedroom apartment with separate entrance ideal for in-laws or rental potential.Prime location walking distance to Walker Park, top-rated schools, shopping, and transit. Minutes to Halton/Kelso Conservation, Hilton Falls, Niagara Escarpment, and easy access to Hwy 401/407 & future Milton Education Village. Extended driveway & concrete (id:24801)
Property Details
| MLS® Number | W12414718 |
| Property Type | Single Family |
| Community Name | 1032 - FO Ford |
| Equipment Type | Water Heater |
| Parking Space Total | 3 |
| Rental Equipment Type | Water Heater |
Building
| Bathroom Total | 5 |
| Bedrooms Above Ground | 4 |
| Bedrooms Below Ground | 2 |
| Bedrooms Total | 6 |
| Age | 0 To 5 Years |
| Amenities | Fireplace(s) |
| Appliances | Blinds, Dishwasher, Dryer, Two Stoves, Two Washers, Two Refrigerators |
| Basement Features | Apartment In Basement, Separate Entrance |
| Basement Type | N/a, N/a |
| Construction Style Attachment | Semi-detached |
| Cooling Type | Central Air Conditioning |
| Exterior Finish | Brick, Stone |
| Fireplace Present | Yes |
| Fireplace Total | 1 |
| Flooring Type | Hardwood, Carpeted |
| Foundation Type | Concrete |
| Half Bath Total | 1 |
| Heating Fuel | Natural Gas |
| Heating Type | Forced Air |
| Stories Total | 2 |
| Size Interior | 2,000 - 2,500 Ft2 |
| Type | House |
| Utility Water | Municipal Water |
Parking
| Garage |
Land
| Acreage | No |
| Sewer | Sanitary Sewer |
| Size Depth | 109 Ft ,10 In |
| Size Frontage | 24 Ft |
| Size Irregular | 24 X 109.9 Ft |
| Size Total Text | 24 X 109.9 Ft |
Rooms
| Level | Type | Length | Width | Dimensions |
|---|---|---|---|---|
| Second Level | Primary Bedroom | 3.84 m | 6.09 m | 3.84 m x 6.09 m |
| Second Level | Bedroom 2 | 2.77 m | 3.9 m | 2.77 m x 3.9 m |
| Second Level | Bedroom 3 | 2.74 m | 3.05 m | 2.74 m x 3.05 m |
| Second Level | Bedroom 4 | 2.74 m | 3.05 m | 2.74 m x 3.05 m |
| Basement | Living Room | Measurements not available | ||
| Basement | Bathroom | Measurements not available | ||
| Basement | Bedroom | Measurements not available | ||
| Ground Level | Living Room | 5.67 m | 4.26 m | 5.67 m x 4.26 m |
| Ground Level | Dining Room | 5.67 m | 3.6 m | 5.67 m x 3.6 m |
| Ground Level | Eating Area | 2.74 m | 3.96 m | 2.74 m x 3.96 m |
| Ground Level | Kitchen | 2.93 m | 3.96 m | 2.93 m x 3.96 m |
Utilities
| Cable | Available |
| Electricity | Available |
| Sewer | Available |
https://www.realtor.ca/real-estate/28887313/482-parent-place-milton-fo-ford-1032-fo-ford
Contact Us
Contact us for more information
Imti Awan
Salesperson
(647) 824-3614
www.globalwestrealty.com/
8300 Woodbine Ave Ste 500
Markham, Ontario L3R 9Y7
(905) 909-0101
(905) 909-0202
Shehryaar Hassan
Broker
(416) 827-7222
www.teamshehryaar.com/
www.facebook.com/profile.php?id=100004583640242
twitter.com/TasawarYaar
www.linkedin.com/in/tasawar-hussain-1a553ab0/
8300 Woodbine Ave Ste 500
Markham, Ontario L3R 9Y7
(905) 909-0101
(905) 909-0202


