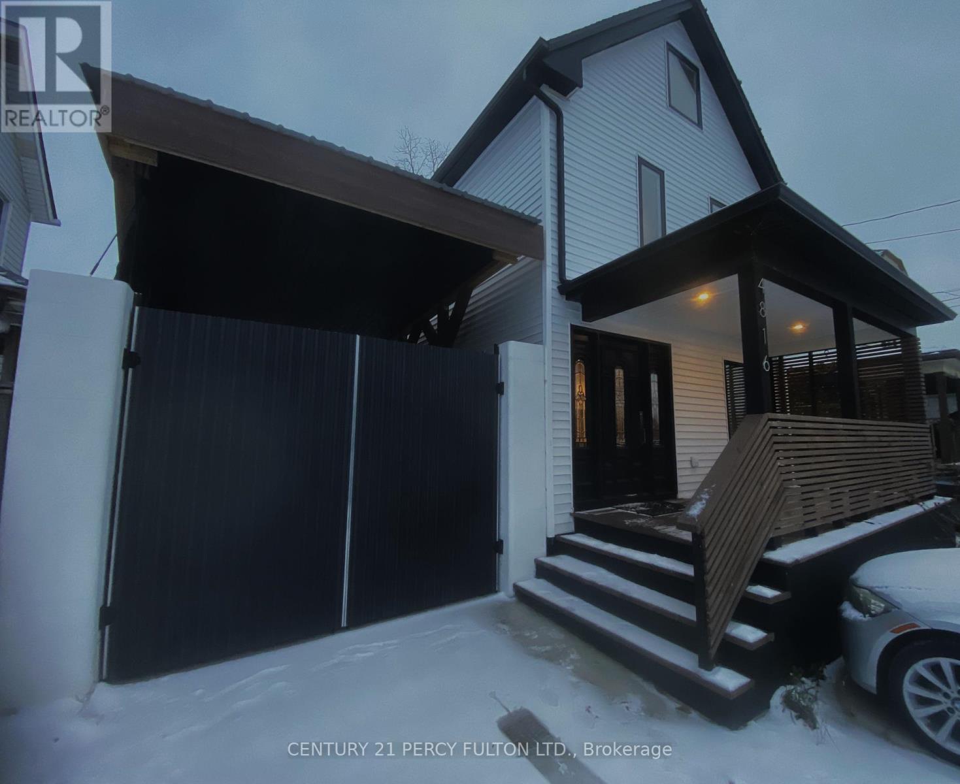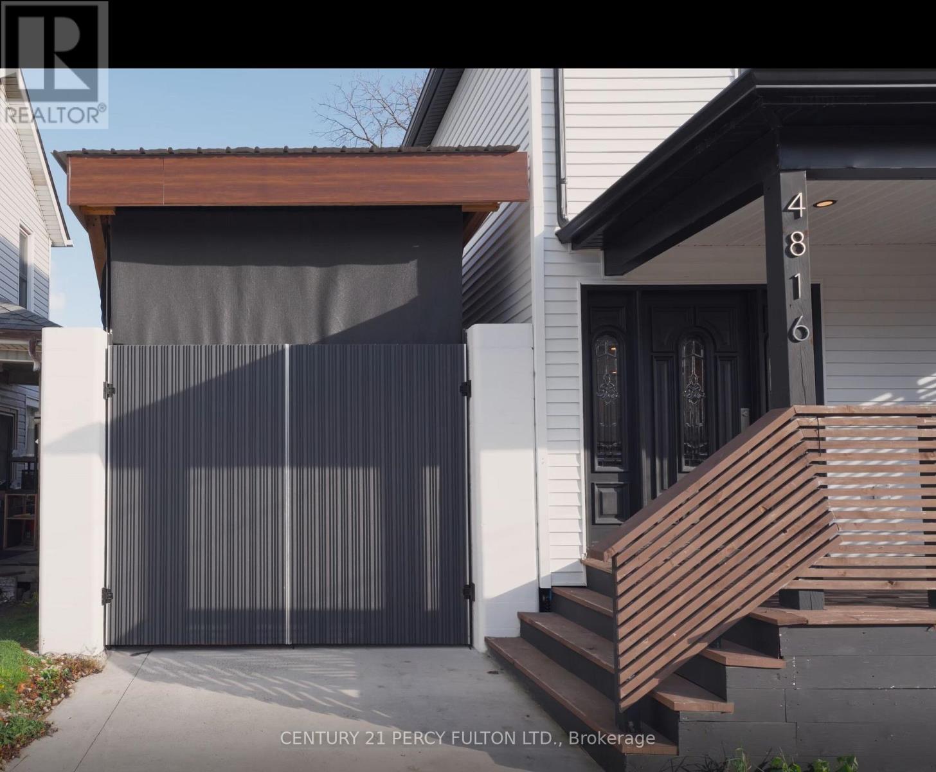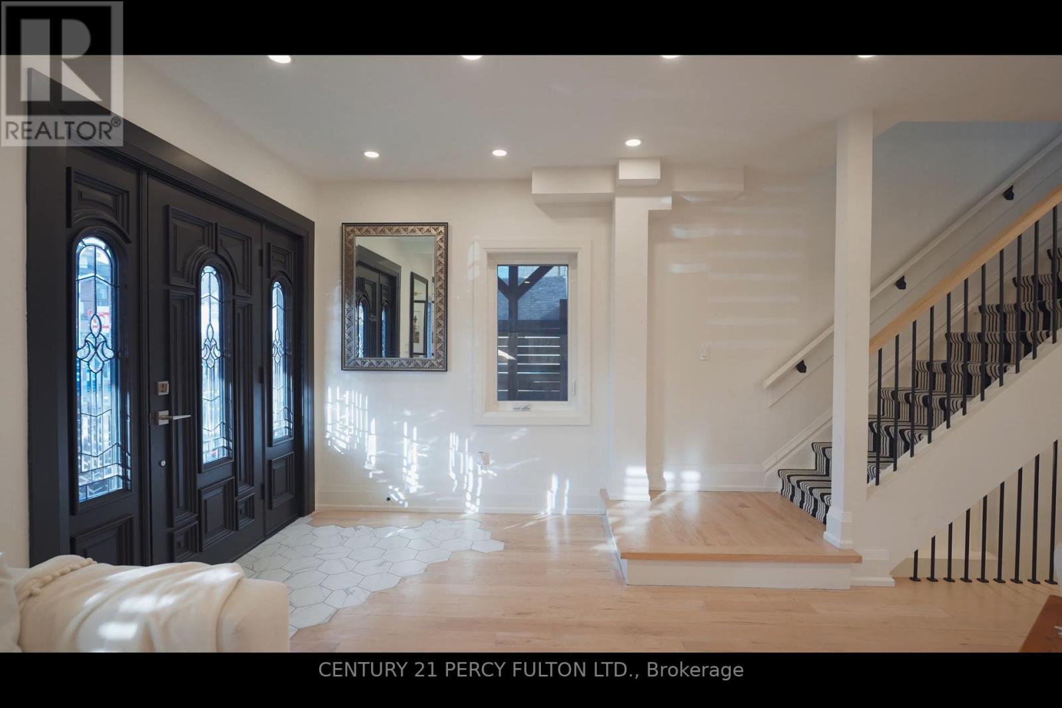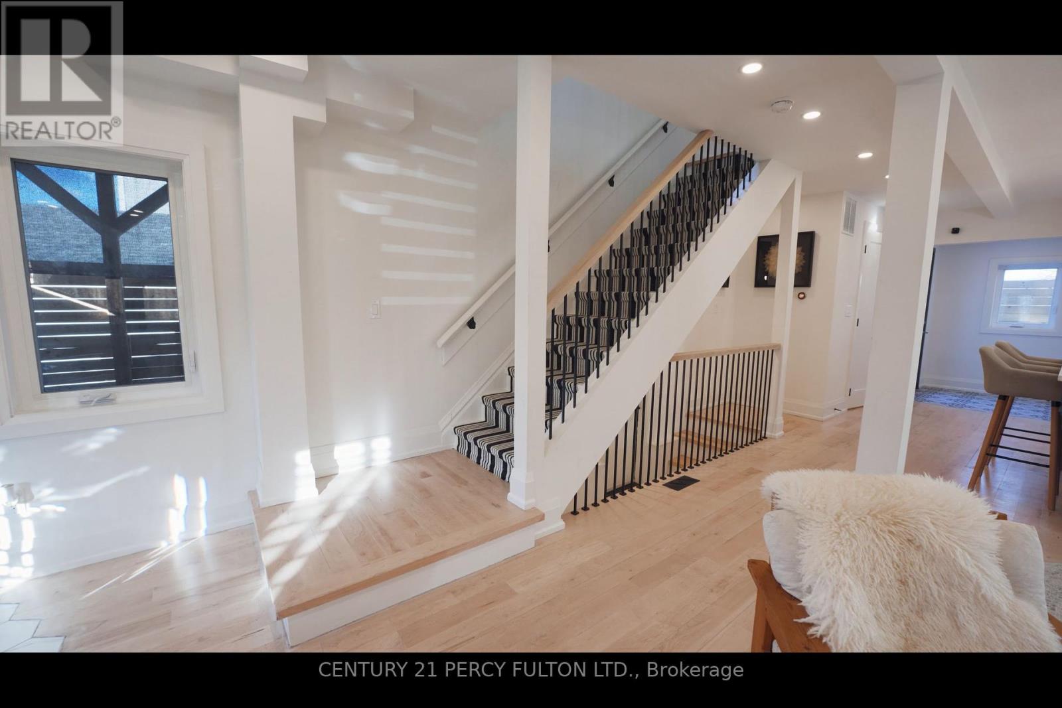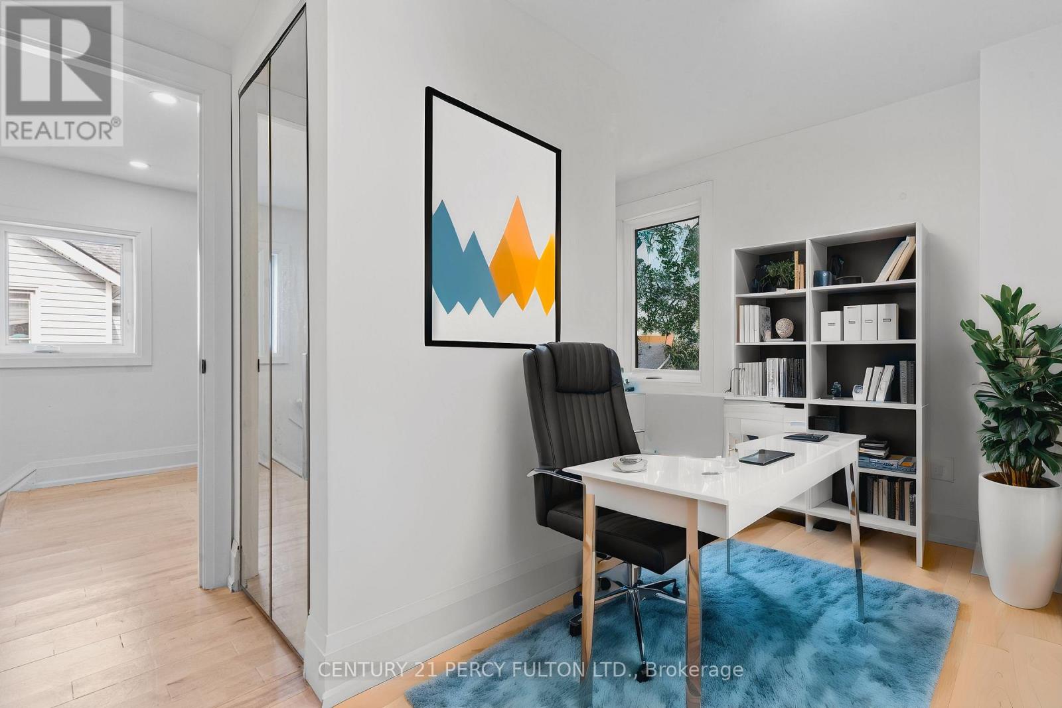4816 Saint Clair Avenue Niagara Falls, Ontario L2E 3T4
$945,000
Discover this dream home by the Niagara River, blending classic and modern designs. A dream kitchen, smart technology, and eco-conscious elements, including a solar roof. Brand new windows, waterproofing, and a lush 2-inch turf. Pavilion/Garage area boast a 13-14 ft high ceiling that can be used as secured covered parking or additional outdoor space ideal for BBQs while enjoying a small fire with your loved ones. This home boasts custom electrical work and LED pot-lights. Enjoy proximity to the Fall and the Niagara Rapids, only 2 blocks away from the worlds most beautiful "Niagara River" a mere14-minute walk to iconic landmarks. a well-stocked convenience store is just 15 steps away. With the view of a Brand new tennis court and a well maintained park. A blend of comfort, style, and proximity to nature's wonders. Don't miss out on this unique chance to own a home near some of Canada's most iconic landmarks. (id:24801)
Property Details
| MLS® Number | X11891337 |
| Property Type | Single Family |
| Community Name | 210 - Downtown |
| Amenities Near By | Schools, Place Of Worship, Park |
| Community Features | School Bus |
| Equipment Type | Water Heater - Gas |
| Features | Carpet Free |
| Parking Space Total | 4 |
| Rental Equipment Type | Water Heater - Gas |
| Structure | Deck, Porch |
| View Type | City View |
Building
| Bathroom Total | 4 |
| Bedrooms Above Ground | 4 |
| Bedrooms Below Ground | 1 |
| Bedrooms Total | 5 |
| Amenities | Fireplace(s) |
| Basement Development | Finished |
| Basement Features | Walk Out |
| Basement Type | Full (finished) |
| Construction Style Attachment | Detached |
| Cooling Type | Central Air Conditioning |
| Exterior Finish | Vinyl Siding |
| Fireplace Present | Yes |
| Fireplace Total | 1 |
| Flooring Type | Hardwood, Tile, Vinyl |
| Foundation Type | Block |
| Half Bath Total | 1 |
| Heating Fuel | Electric |
| Heating Type | Forced Air |
| Stories Total | 3 |
| Type | House |
| Utility Water | Municipal Water |
Parking
| Detached Garage | |
| Covered |
Land
| Acreage | No |
| Fence Type | Fenced Yard |
| Land Amenities | Schools, Place Of Worship, Park |
| Sewer | Sanitary Sewer |
| Size Depth | 50 Ft |
| Size Frontage | 33 Ft |
| Size Irregular | 33 X 50 Ft |
| Size Total Text | 33 X 50 Ft |
Rooms
| Level | Type | Length | Width | Dimensions |
|---|---|---|---|---|
| Second Level | Primary Bedroom | 3.2 m | 3.96 m | 3.2 m x 3.96 m |
| Second Level | Bedroom 2 | 2.74 m | 2.89 m | 2.74 m x 2.89 m |
| Second Level | Bedroom 3 | 3.5 m | 2.74 m | 3.5 m x 2.74 m |
| Third Level | Bedroom | 10 m | 3.65 m | 10 m x 3.65 m |
| Basement | Living Room | 3.9 m | 3.65 m | 3.9 m x 3.65 m |
| Basement | Bedroom | 2.74 m | 2.74 m | 2.74 m x 2.74 m |
| Basement | Kitchen | 1.98 m | 4 m | 1.98 m x 4 m |
| Main Level | Kitchen | 10 m | 5.79 m | 10 m x 5.79 m |
| Main Level | Laundry Room | 1.67 m | 4.4 m | 1.67 m x 4.4 m |
Contact Us
Contact us for more information
Sanak Saha
Broker
(416) 298-8200
(416) 298-6602
HTTP://www.c21percyfulton.com


