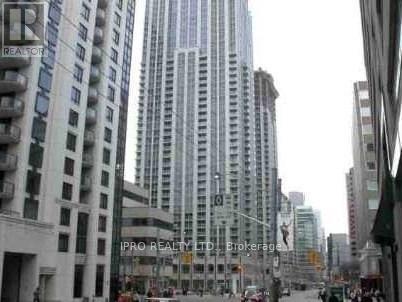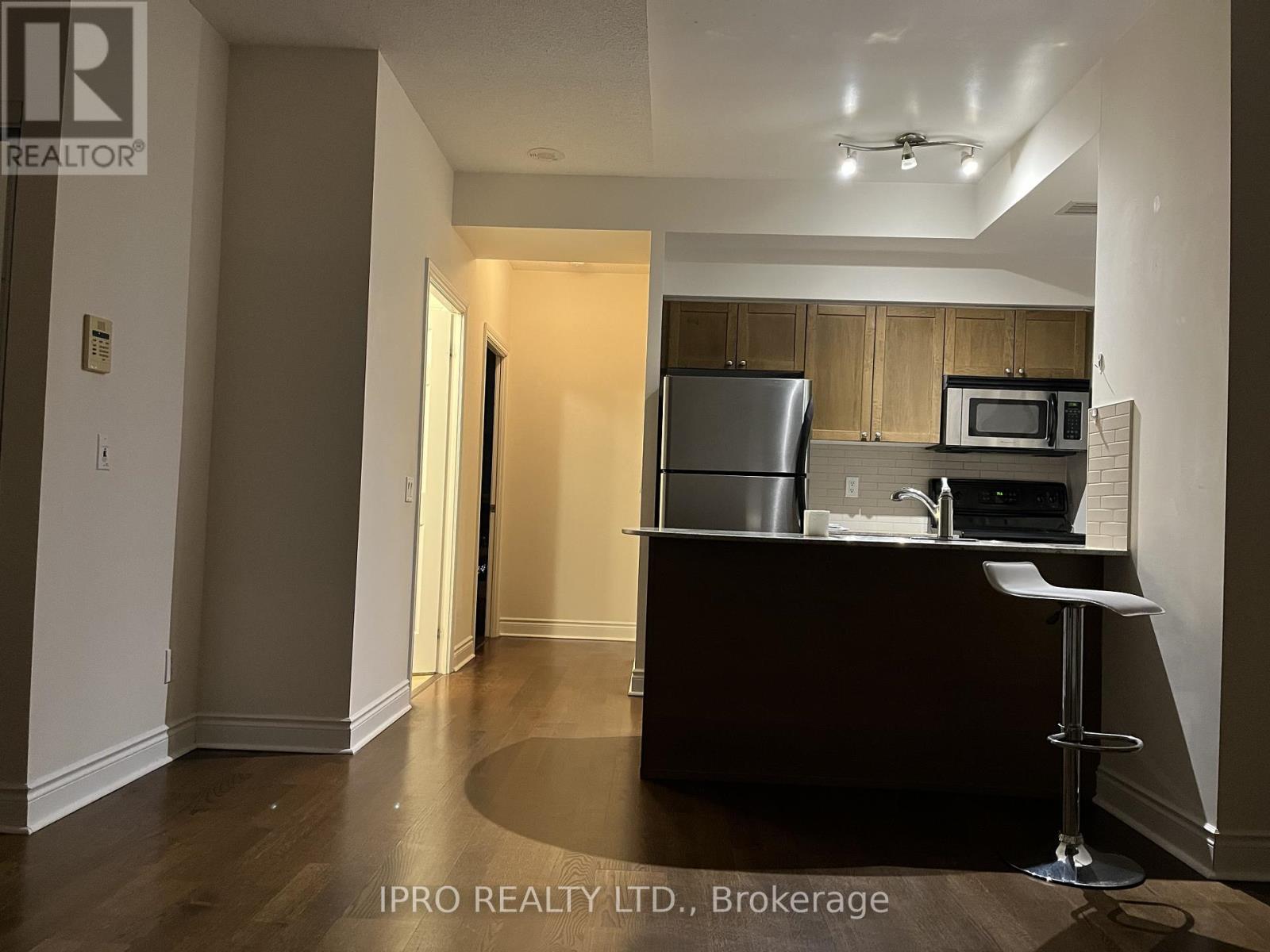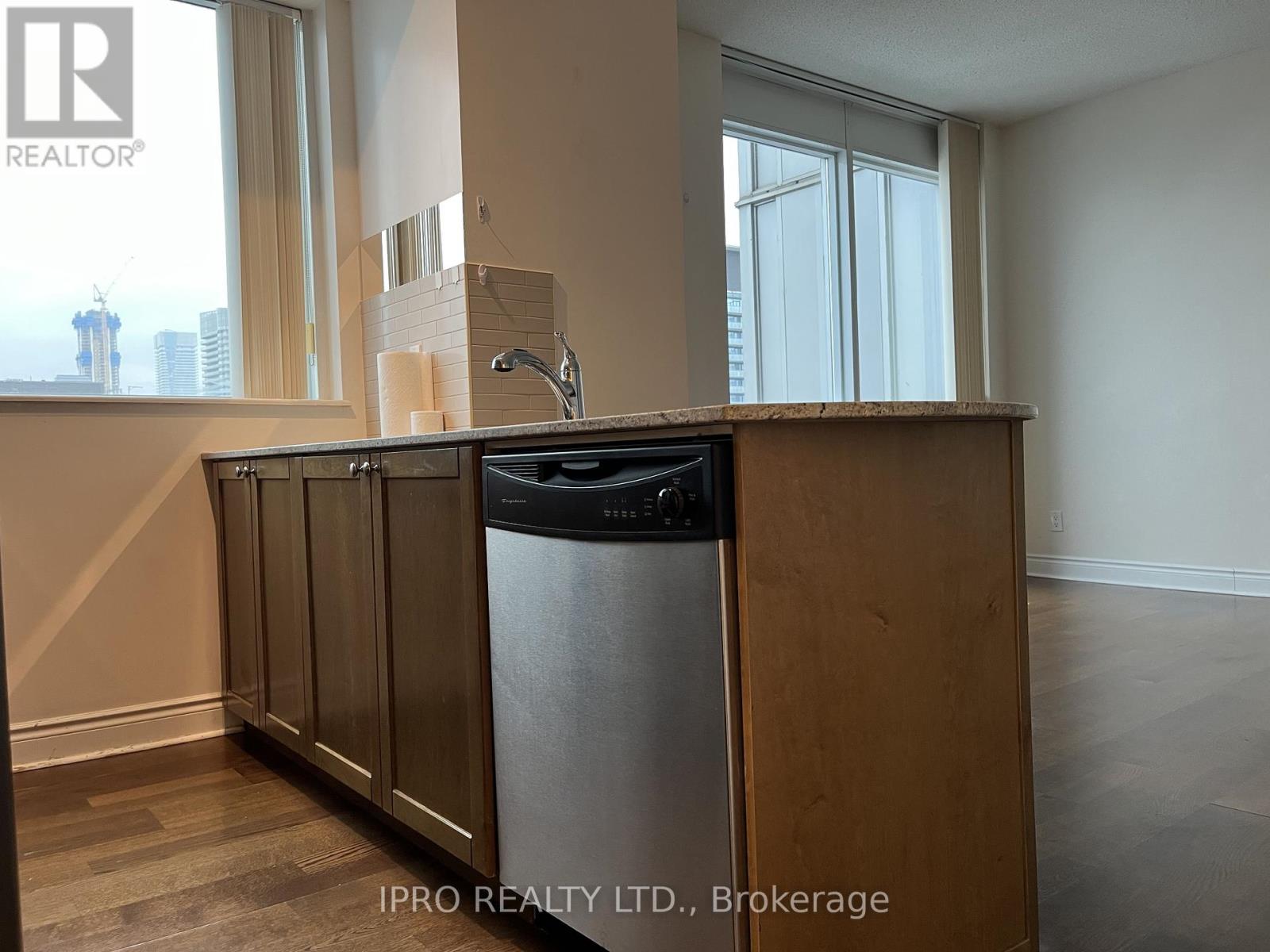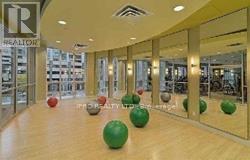4809 - 763 Bay Street N Toronto, Ontario M5G 2R3
$3,150 Monthly
College Park Residences, In The Heart Of Downtown. *Bright 2 Bedroom 1 Bath Corner Unit* On A High Floor + Parking & Locker. Close To Financial District, Downtown Entertainment District, U Of T, Ryerson, Eaton Centre, Hospital. Direct Access To Subway. Immaculate Building Amenities - 24Hr Concierge, Pool, Sauna, Billiards, Steam Room, Internet Cafe, Exercise Rm, Party Rm & Virtual Golf. **** EXTRAS **** Existing Window Coverings, All Existing Electric Light Fixtures, Fridge, Stove, B/I Dishwasher, B/I Microwave, Stacked Washer & Dryer. *No Pets & Non Smokers* Lease Includes Hydro, Heat, One Parking And One Locker. Water/Heat/Hydro include (id:24801)
Property Details
| MLS® Number | C11821707 |
| Property Type | Single Family |
| Community Name | Bay Street Corridor |
| AmenitiesNearBy | Hospital, Public Transit |
| CommunityFeatures | Pets Not Allowed, Community Centre |
| ParkingSpaceTotal | 1 |
| PoolType | Indoor Pool |
| ViewType | View |
Building
| BathroomTotal | 1 |
| BedroomsAboveGround | 2 |
| BedroomsTotal | 2 |
| Amenities | Party Room, Security/concierge, Visitor Parking, Recreation Centre, Storage - Locker |
| CoolingType | Central Air Conditioning |
| FireProtection | Alarm System |
| FlooringType | Hardwood, Ceramic |
| HeatingFuel | Natural Gas |
| HeatingType | Forced Air |
| SizeInterior | 699.9943 - 798.9932 Sqft |
| Type | Apartment |
Parking
| Underground |
Land
| Acreage | No |
| LandAmenities | Hospital, Public Transit |
Rooms
| Level | Type | Length | Width | Dimensions |
|---|---|---|---|---|
| Main Level | Living Room | 4.75 m | 3.096 m | 4.75 m x 3.096 m |
| Main Level | Dining Room | 4.75 m | 3.096 m | 4.75 m x 3.096 m |
| Main Level | Kitchen | 2.31 m | 2.22 m | 2.31 m x 2.22 m |
| Main Level | Bedroom | 3.44 m | 3.32 m | 3.44 m x 3.32 m |
| Main Level | Bedroom 2 | 2.84 m | 2.74 m | 2.84 m x 2.74 m |
Interested?
Contact us for more information
Alireza Mohebkhani
Salesperson
30 Eglinton Ave W. #c12
Mississauga, Ontario L5R 3E7































