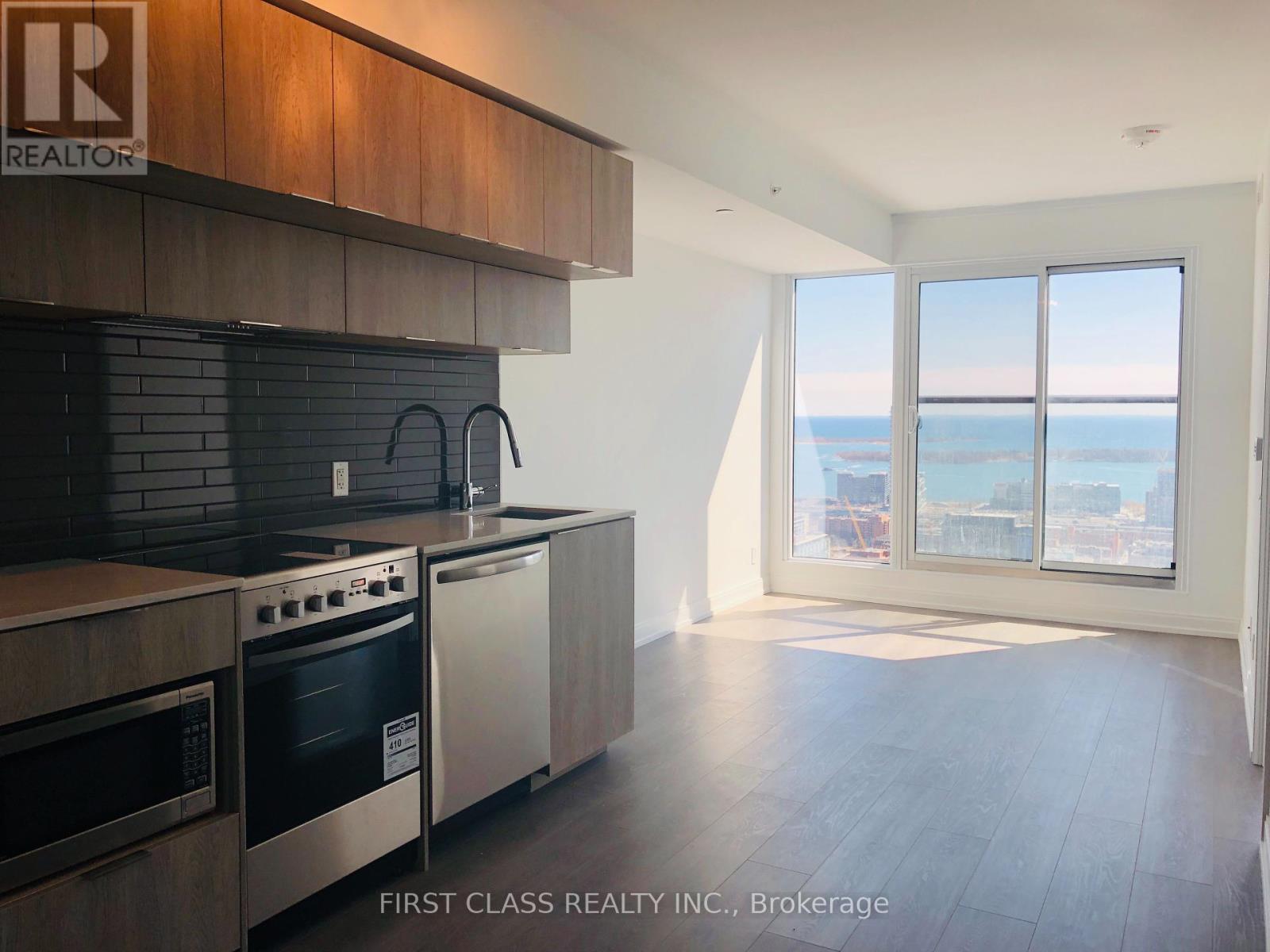4806 - 181 Dundas Street E Toronto, Ontario M5A 0N5
2 Bedroom
1 Bathroom
499.9955 - 598.9955 sqft
Central Air Conditioning
Forced Air
$2,450 Monthly
Beautiful Modern 1 Plus Den Grid Condo. Breathing Taking Lake View On High Floor. Den Is Big Enough As 2nd Br. At The Coroner Of Dundas, In the Heart Of Downtown Toronto, Steps To Ryerson Uni., George Brown College, Dundas Square, Hospital, Metro, Indigo, St Lawrence Market, Restaurant, Canada National Ballet School, Moss Park And Yonge-Subway Line. Perfect Location For Young Professional And Students In Downtown Core. (id:24801)
Property Details
| MLS® Number | C11926699 |
| Property Type | Single Family |
| Community Name | Moss Park |
| CommunityFeatures | Pet Restrictions |
| Features | Balcony |
Building
| BathroomTotal | 1 |
| BedroomsAboveGround | 1 |
| BedroomsBelowGround | 1 |
| BedroomsTotal | 2 |
| Amenities | Security/concierge, Exercise Centre, Party Room, Storage - Locker |
| Appliances | Dishwasher, Dryer, Microwave, Refrigerator, Stove, Washer, Window Coverings |
| CoolingType | Central Air Conditioning |
| ExteriorFinish | Concrete |
| FlooringType | Laminate |
| HeatingFuel | Natural Gas |
| HeatingType | Forced Air |
| SizeInterior | 499.9955 - 598.9955 Sqft |
| Type | Apartment |
Parking
| Underground |
Land
| Acreage | No |
Rooms
| Level | Type | Length | Width | Dimensions |
|---|---|---|---|---|
| Main Level | Living Room | 8.47 m | 2.87 m | 8.47 m x 2.87 m |
| Main Level | Dining Room | 8.47 m | 2.87 m | 8.47 m x 2.87 m |
| Main Level | Kitchen | 8.47 m | 2.87 m | 8.47 m x 2.87 m |
| Main Level | Primary Bedroom | 4.7 m | 2.74 m | 4.7 m x 2.74 m |
| Main Level | Den | 2.46 m | 2.57 m | 2.46 m x 2.57 m |
https://www.realtor.ca/real-estate/27809570/4806-181-dundas-street-e-toronto-moss-park-moss-park
Interested?
Contact us for more information
Amy Ping
Broker
First Class Realty Inc.
7481 Woodbine Ave #203
Markham, Ontario L3R 2W1
7481 Woodbine Ave #203
Markham, Ontario L3R 2W1













