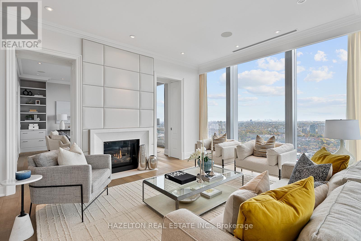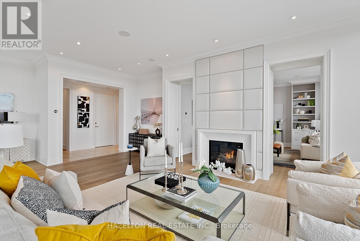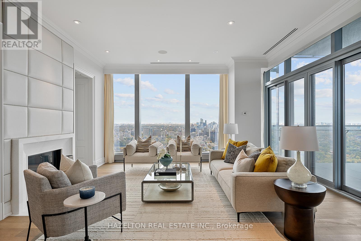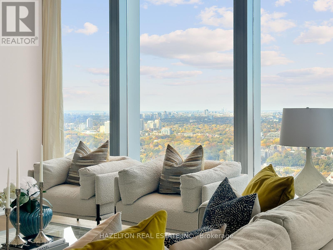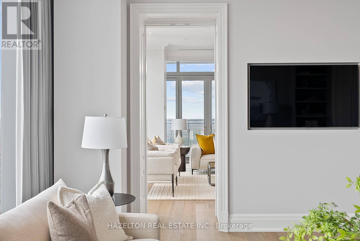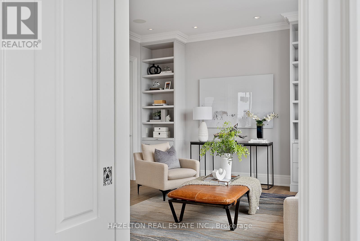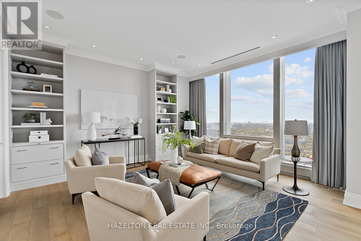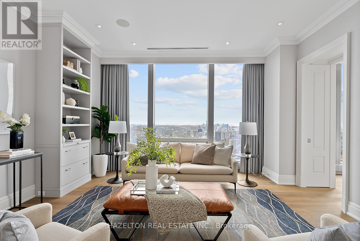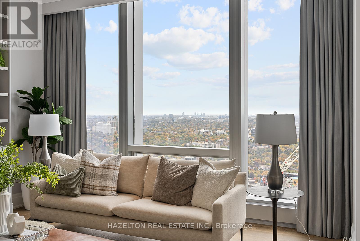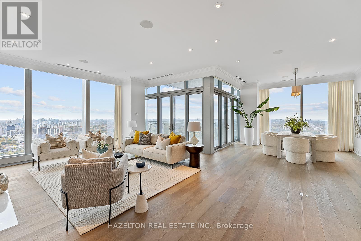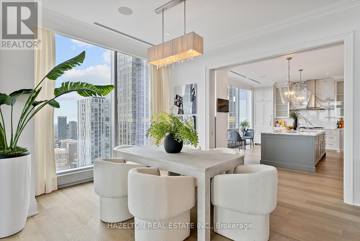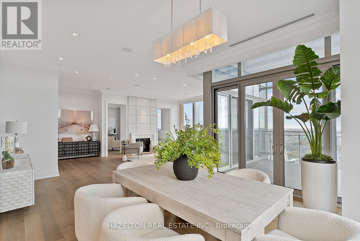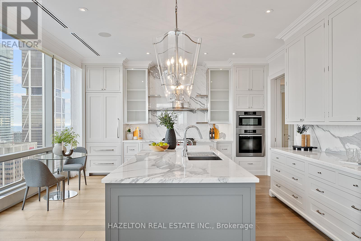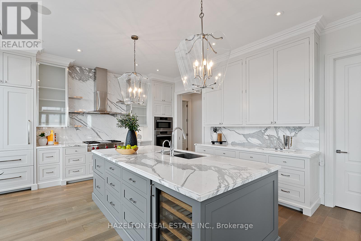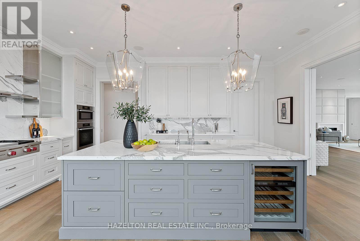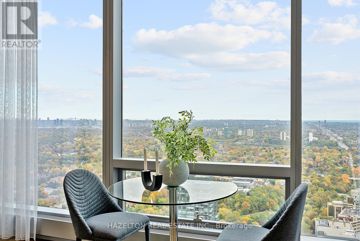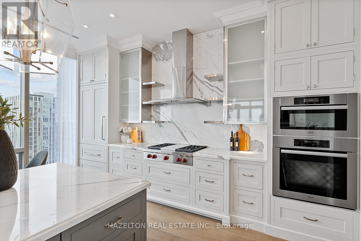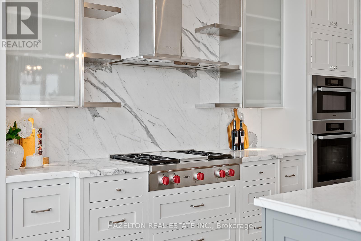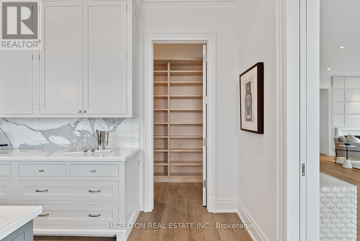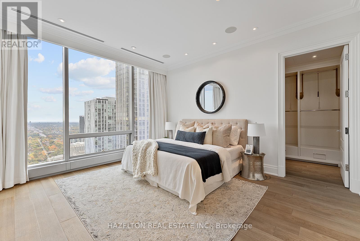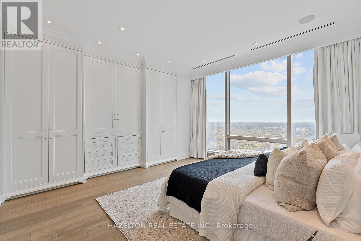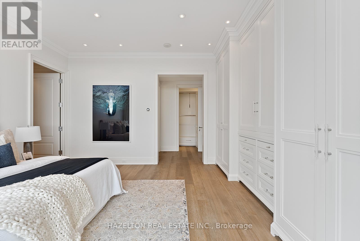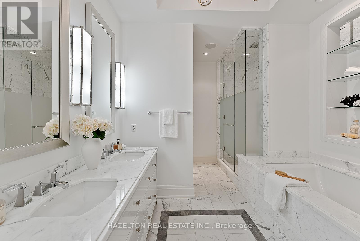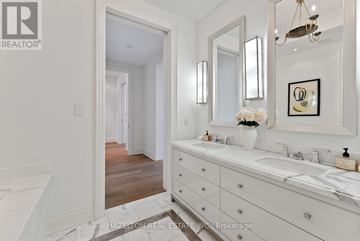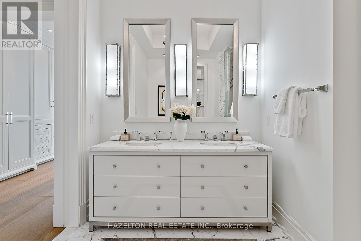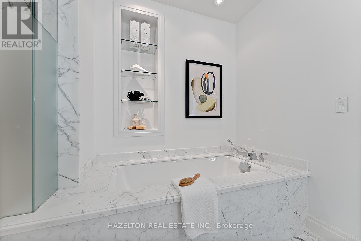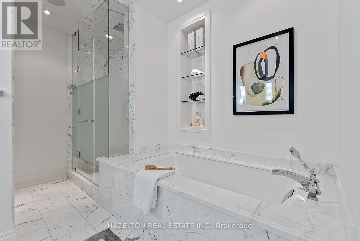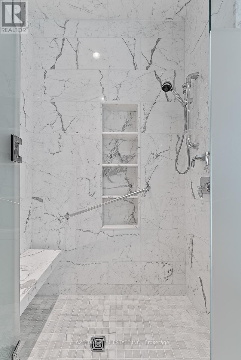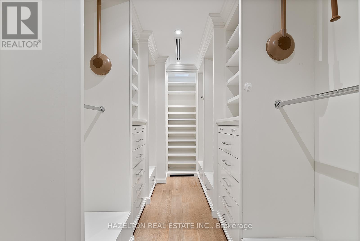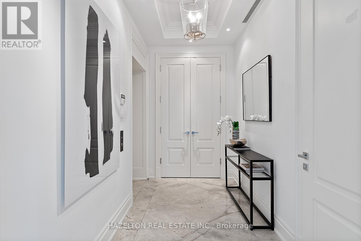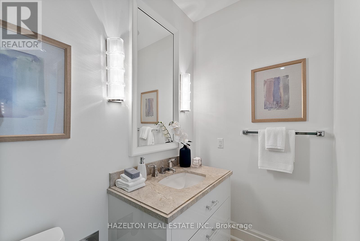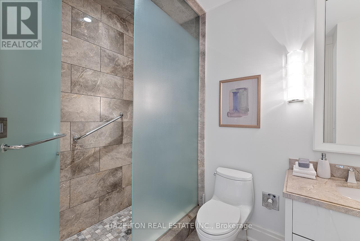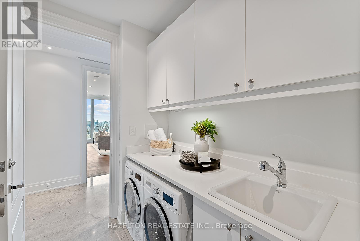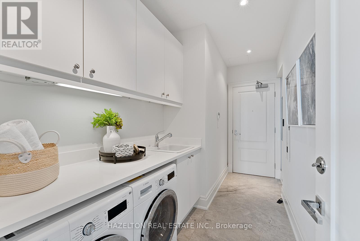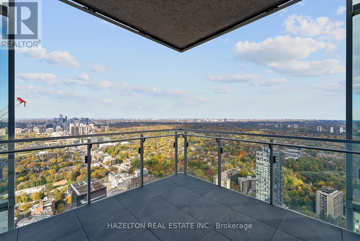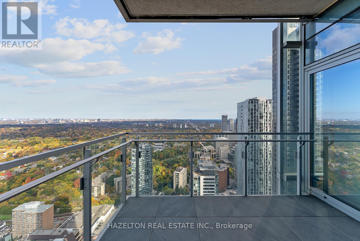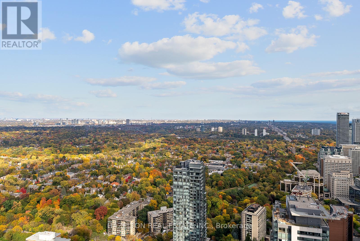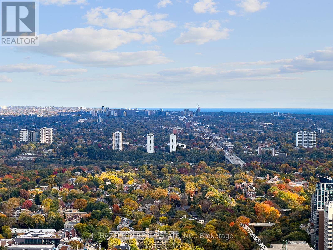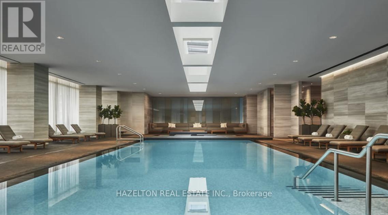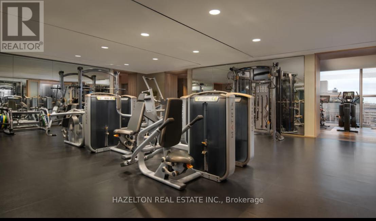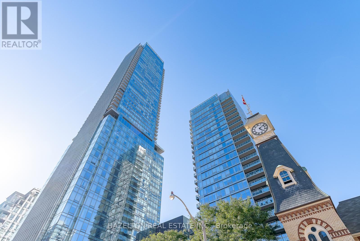4802 - 50 Yorkville Avenue Toronto, Ontario M4W 0A3
$6,499,000Maintenance, Common Area Maintenance, Heat, Insurance, Parking, Water
$4,773.63 Monthly
Maintenance, Common Area Maintenance, Heat, Insurance, Parking, Water
$4,773.63 MonthlyExperience unmatched luxury with breathtaking views at this rare opportunity in Four Seasons Private Residences, on the north-east corner of the 48th floor. This size and high floor rarely becomes available. Revel in truly unobstructed panoramic views stretching across the cityscape, and Rosedale Valley, offering a spectacle of sunrise and sweeping vistas from floor-to-ceiling windows. This remarkable suite stands apart with its redesigned, custom-built floor plan (far from the standard layout) , offering a unique living experience tailored for comfort and style. Soaring ceilings (with no bulkheads) and a generous 12 x 12 ft corner balcony provides a sweet spot for morning coffee or evening cocktails. The open entertaining space is generously proportioned, and the family room could be used as a second bedroom if preferred. The kitchen is like no other, exceptionally large and well planned with an abundance of storage and marble countertop space plus a walk in pantry. The primary suite is extravagant with an abundance of built ins, two walk in closets and a decadent spa like 7 piece ensuite. Truly a wonderful spot to call home in the heart of Yorkville. (id:24801)
Property Details
| MLS® Number | C12494706 |
| Property Type | Single Family |
| Community Name | Annex |
| Community Features | Pets Allowed With Restrictions |
| Features | Balcony, In Suite Laundry |
| Parking Space Total | 2 |
| Pool Type | Indoor Pool |
Building
| Bathroom Total | 2 |
| Bedrooms Above Ground | 2 |
| Bedrooms Total | 2 |
| Age | 11 To 15 Years |
| Amenities | Security/concierge, Exercise Centre, Sauna, Visitor Parking, Party Room, Fireplace(s), Separate Heating Controls, Storage - Locker |
| Appliances | Central Vacuum, Dishwasher, Dryer, Freezer, Oven, Range, Washer, Wine Fridge, Two Refrigerators |
| Basement Development | Other, See Remarks |
| Basement Type | N/a (other, See Remarks) |
| Cooling Type | Central Air Conditioning |
| Fireplace Present | Yes |
| Fireplace Total | 1 |
| Flooring Type | Marble, Hardwood |
| Heating Fuel | Electric, Natural Gas |
| Heating Type | Heat Pump, Not Known |
| Size Interior | 2,500 - 2,749 Ft2 |
| Type | Apartment |
Parking
| Underground | |
| Garage |
Land
| Acreage | No |
Rooms
| Level | Type | Length | Width | Dimensions |
|---|---|---|---|---|
| Other | Foyer | 1.71 m | 3.34 m | 1.71 m x 3.34 m |
| Other | Living Room | 8 m | 5.79 m | 8 m x 5.79 m |
| Other | Dining Room | 4.12 m | 3.93 m | 4.12 m x 3.93 m |
| Other | Kitchen | 6.3 m | 5.12 m | 6.3 m x 5.12 m |
| Other | Primary Bedroom | 4.61 m | 4.85 m | 4.61 m x 4.85 m |
| Other | Family Room | 4.94 m | 4.84 m | 4.94 m x 4.84 m |
| Other | Laundry Room | 4.11 m | 1.79 m | 4.11 m x 1.79 m |
https://www.realtor.ca/real-estate/29052115/4802-50-yorkville-avenue-toronto-annex-annex
Contact Us
Contact us for more information
Janice Fox
Broker of Record
www.hazeltonre.com/
158 Davenport Rd 2nd Flr
Toronto, Ontario M5R 1J2
(416) 924-3779
(647) 351-4370


