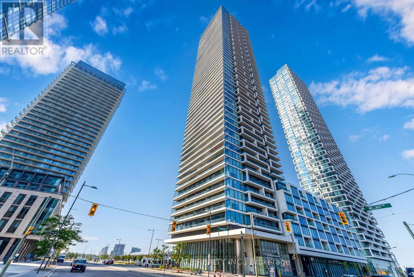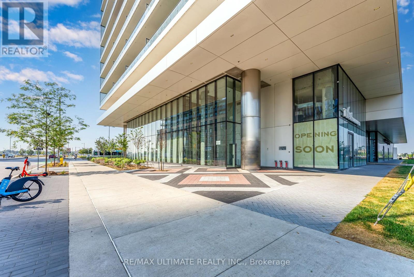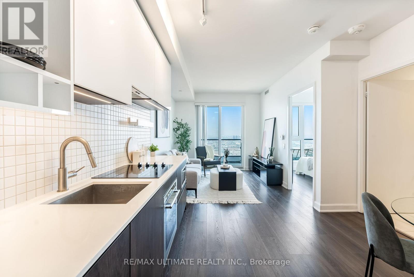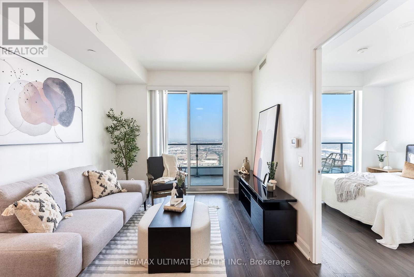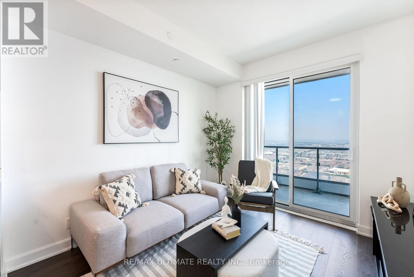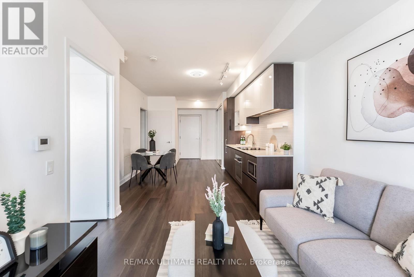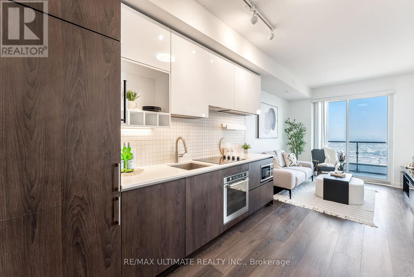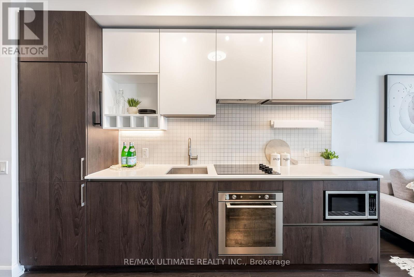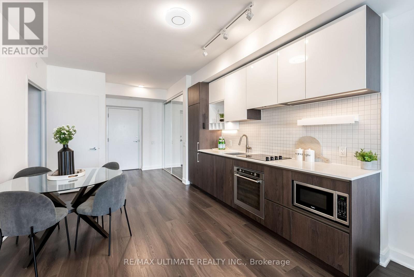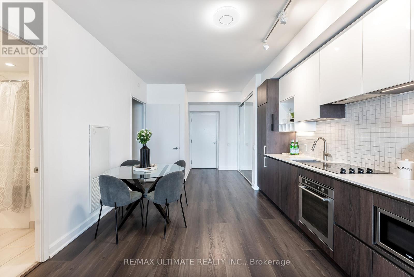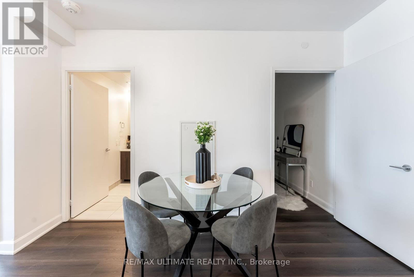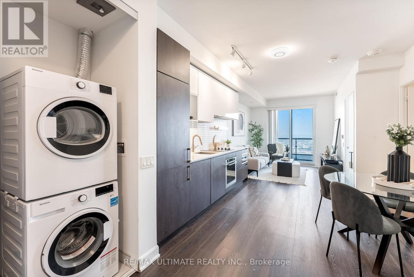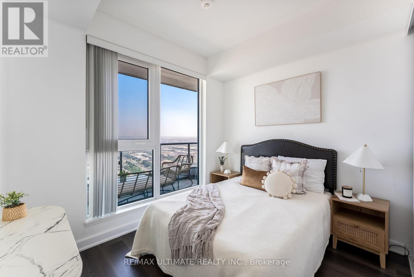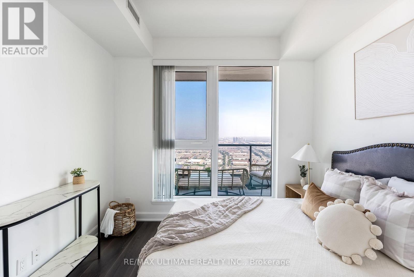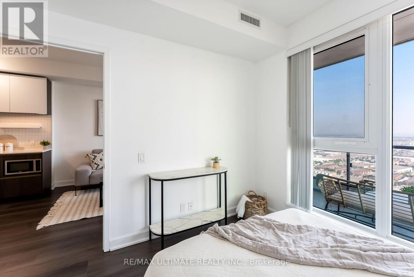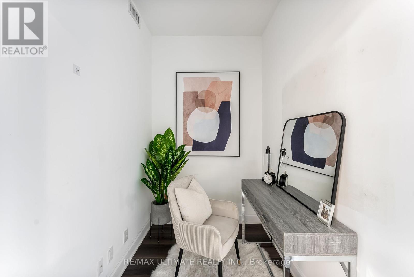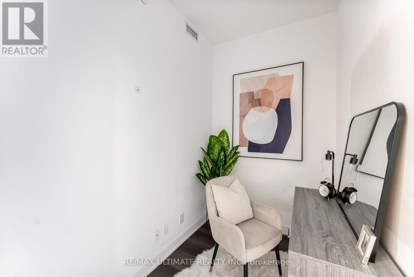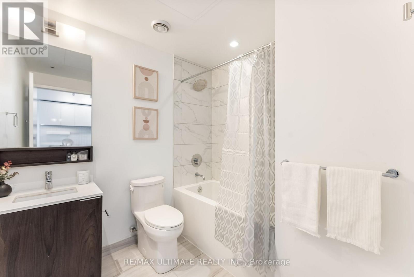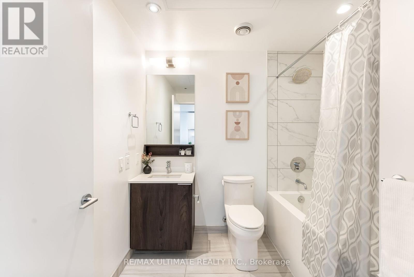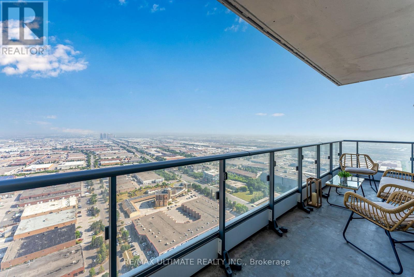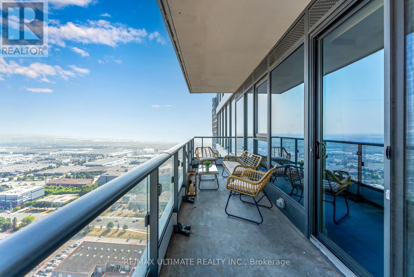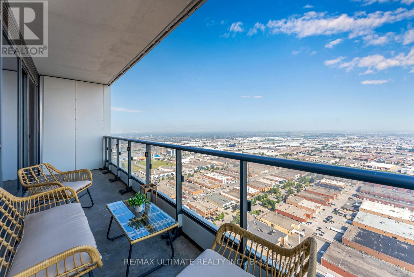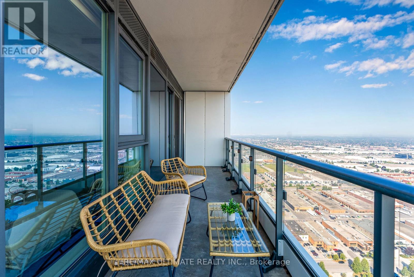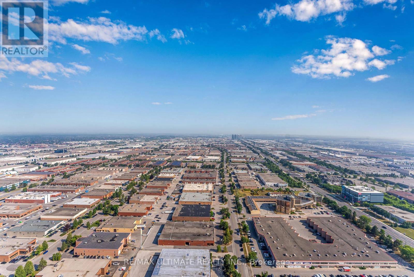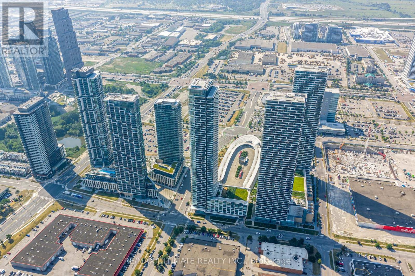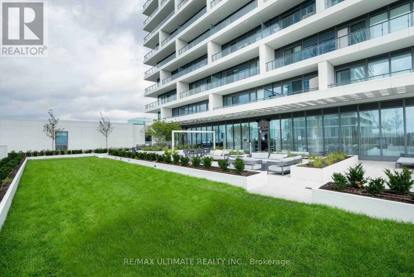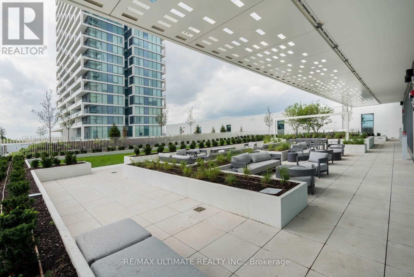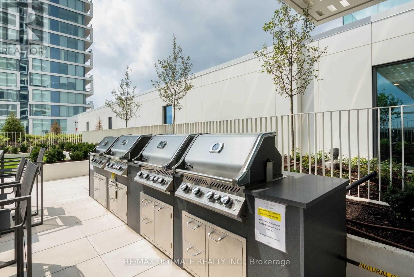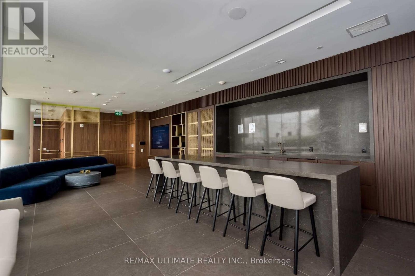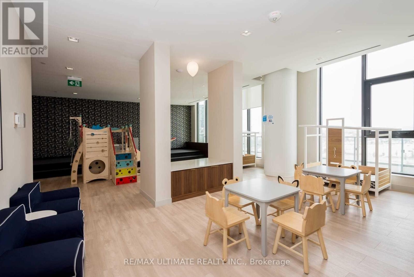4801 - 950 Portage Parkway Vaughan, Ontario L4K 0J7
$405,000Maintenance, Common Area Maintenance, Insurance
$419.16 Monthly
Maintenance, Common Area Maintenance, Insurance
$419.16 MonthlyBright, Modern, and ideally located---welcome to your new home at 950 Portage Pkwy, in the heart of the Vaughan Metropolitan Centre. This stunnning 48th floor unit delivers both elegance and convenience, with exceptional views and finishes throughout. Enjoy the stunning views and bask in the sunlight from the perfectly laud out 1 bedroom +den condo, featuring soaring 9' ceillings, laminate throughout, 130 sqft balcony (with panoramic views), built-in appliances en suite laundry, floor-to-ceiling windows and 1 locker. Located steps to the subway , public transportation, YMCA, grocery and future 9-acre park. Short drive to Vaughan Mills, York University and 400/407. Excellent building amenities include rooftop deck/ garden, concierge lobby, party/meeting rooms, guest suites and gym. Offers anytime (id:24801)
Property Details
| MLS® Number | N12421124 |
| Property Type | Single Family |
| Community Name | Vaughan Corporate Centre |
| Amenities Near By | Public Transit |
| Community Features | Pet Restrictions, Community Centre |
| Features | Balcony, Carpet Free |
| View Type | View |
Building
| Bathroom Total | 1 |
| Bedrooms Above Ground | 1 |
| Bedrooms Below Ground | 1 |
| Bedrooms Total | 2 |
| Amenities | Visitor Parking, Storage - Locker |
| Appliances | Dishwasher, Dryer, Microwave, Oven, Stove, Washer, Window Coverings, Refrigerator |
| Cooling Type | Central Air Conditioning |
| Exterior Finish | Concrete |
| Flooring Type | Laminate |
| Heating Fuel | Natural Gas |
| Heating Type | Forced Air |
| Size Interior | 500 - 599 Ft2 |
| Type | Apartment |
Parking
| No Garage |
Land
| Acreage | No |
| Land Amenities | Public Transit |
Rooms
| Level | Type | Length | Width | Dimensions |
|---|---|---|---|---|
| Flat | Living Room | 3.25 m | 3.02 m | 3.25 m x 3.02 m |
| Flat | Dining Room | 3.98 m | 2.28 m | 3.98 m x 2.28 m |
| Flat | Kitchen | 3.32 m | 1.27 m | 3.32 m x 1.27 m |
| Flat | Bedroom | 3.12 m | 2.97 m | 3.12 m x 2.97 m |
| Flat | Den | 2.43 m | 1.54 m | 2.43 m x 1.54 m |
Contact Us
Contact us for more information
Bob Odanovic
Salesperson
www.youtube.com/embed/fFGT1bHtaVg
www.odanovic.com/
1739 Bayview Ave.
Toronto, Ontario M4G 3C1
(416) 487-5131
(416) 487-1750
www.remaxultimate.com


