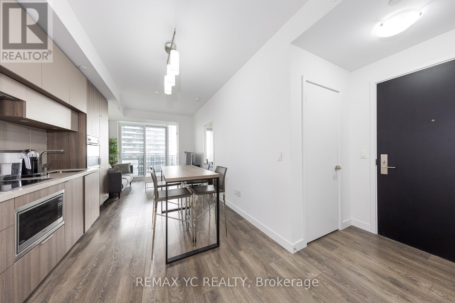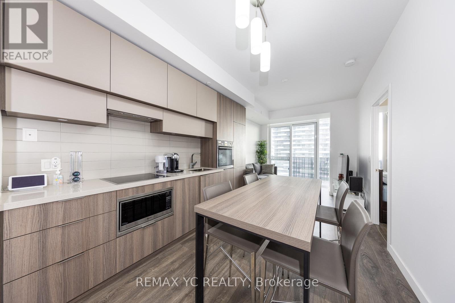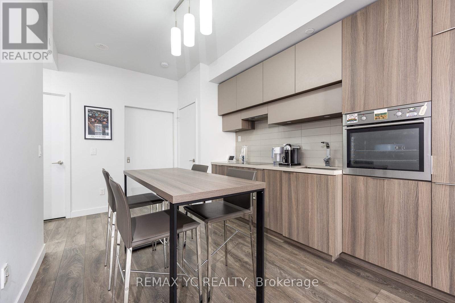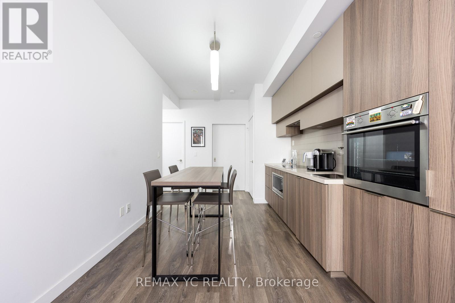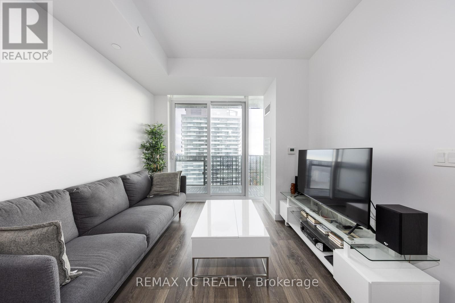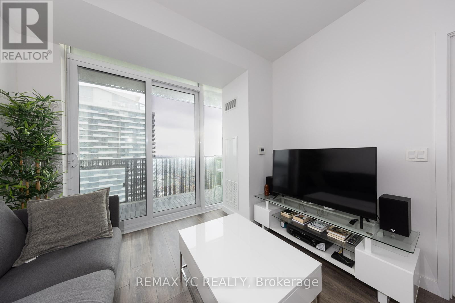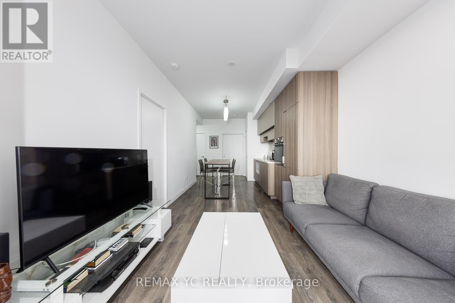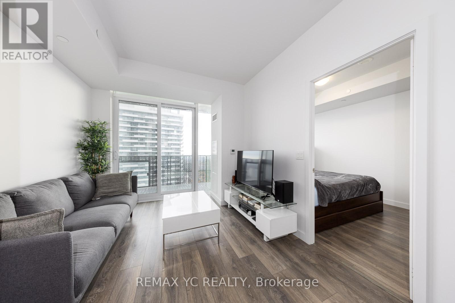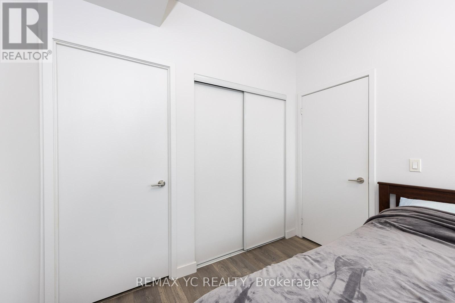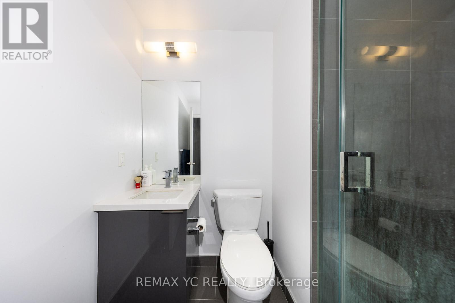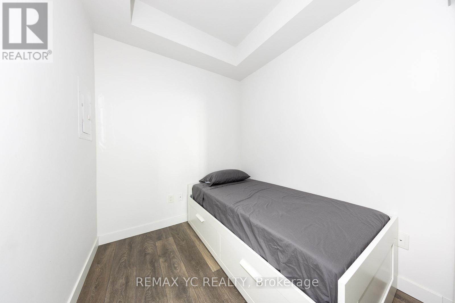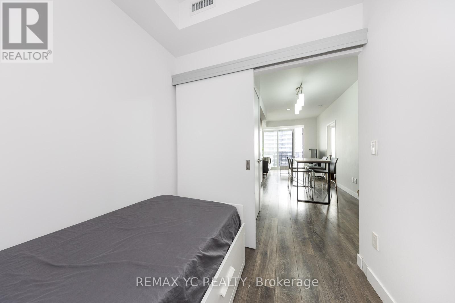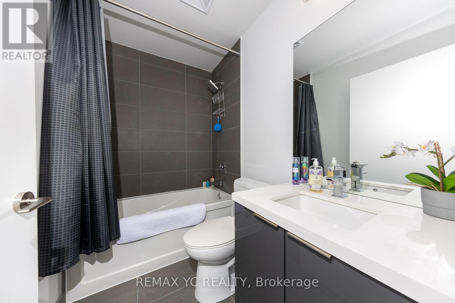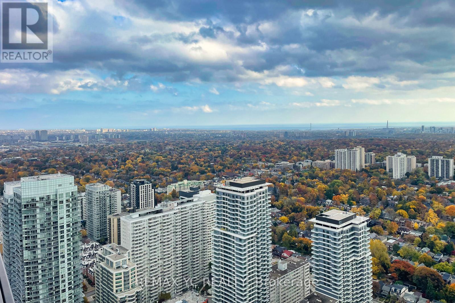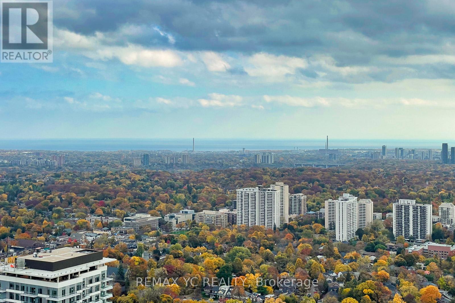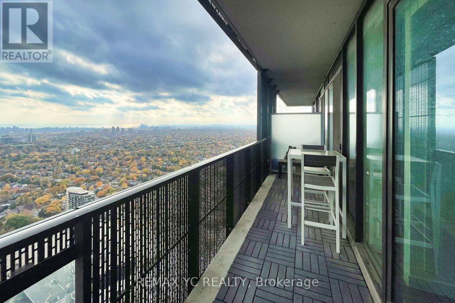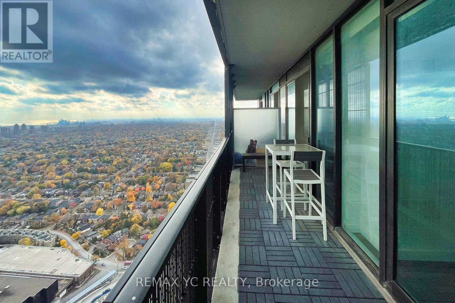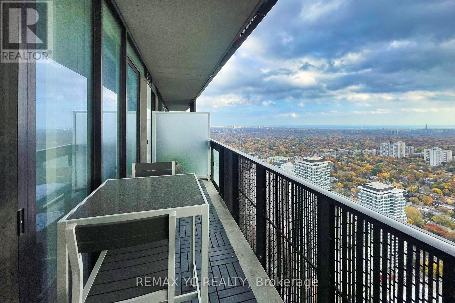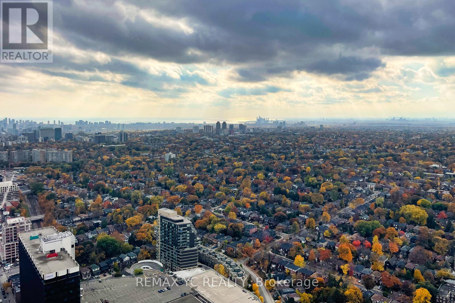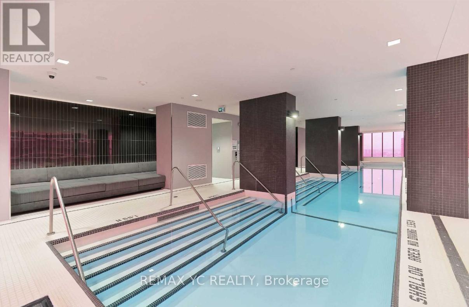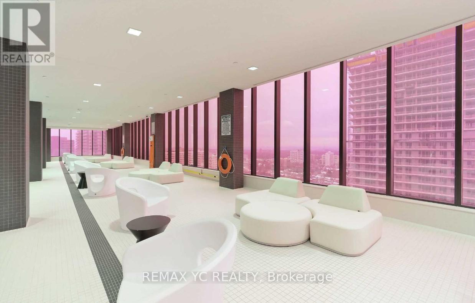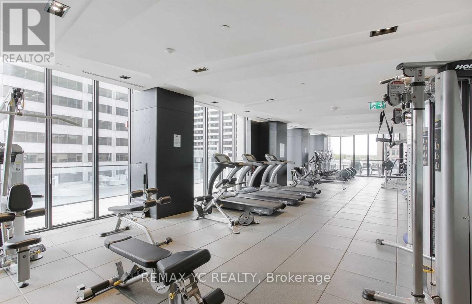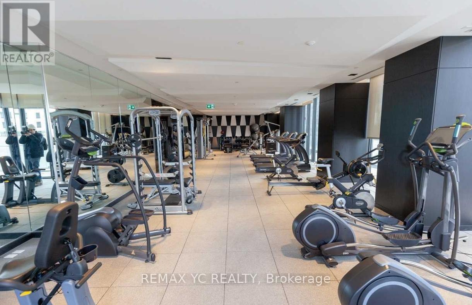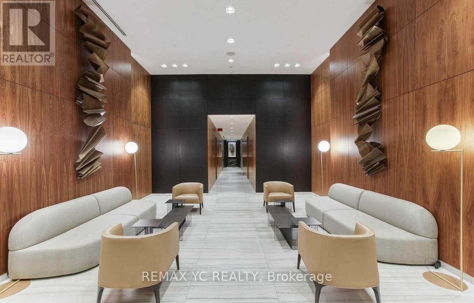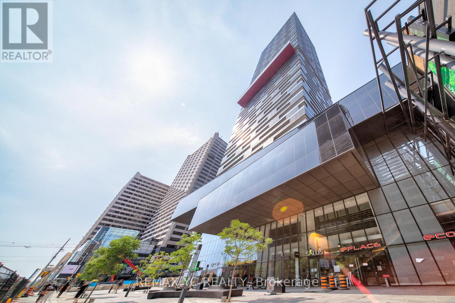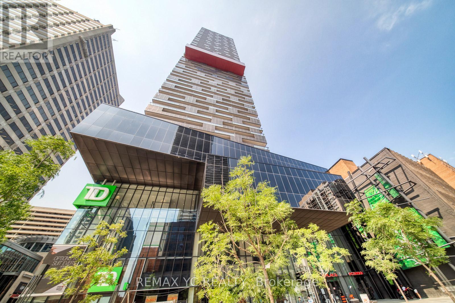4801 - 8 Eglinton Avenue E Toronto, Ontario M4P 0C1
$555,000Maintenance, Common Area Maintenance, Insurance
$482 Monthly
Maintenance, Common Area Maintenance, Insurance
$482 MonthlyStunning Corner Unit At Econdos @Core of Midtown Feat 1+1 Bedroom & 2 Baths. Freshly painted in 2025, luxuriously finished with 9-foot ceilings, 620 sqft + 102 sqft balcony. Spacious den with sliding door can be used as an office or extra bedroom. Unobstructed south views. Modern kitchen with quartz countertop, backsplash & built-in appliances. Residents enjoy five-star amenities including the iconic cantilever glass swimming pool overlooking the city, 24hr concierge, rooftop deck and much more, with direct subway access right at your doorstep. Situated in the heart of Midtown, this location offers unmatched convenience with the upcoming Eglinton LRT soon to open, further enhancing connectivity across Toronto. The neighbourhood is filled with dining and lifestyle options, from the highly anticipated Shake Shack Burger to authentic Korean-Chinese cuisine at Hong Kong Banjeom, along with countless shops, cafes and everyday conveniences that make this an ideal urban home. (id:24801)
Property Details
| MLS® Number | C12409249 |
| Property Type | Single Family |
| Neigbourhood | Scarborough |
| Community Name | Mount Pleasant West |
| Community Features | Pet Restrictions |
| Features | Balcony, Carpet Free |
| Pool Type | Indoor Pool |
Building
| Bathroom Total | 2 |
| Bedrooms Above Ground | 1 |
| Bedrooms Below Ground | 1 |
| Bedrooms Total | 2 |
| Amenities | Security/concierge, Exercise Centre, Party Room, Sauna |
| Appliances | Cooktop, Dishwasher, Dryer, Microwave, Oven, Washer, Refrigerator |
| Cooling Type | Central Air Conditioning |
| Exterior Finish | Concrete |
| Flooring Type | Laminate |
| Heating Fuel | Natural Gas |
| Heating Type | Forced Air |
| Size Interior | 600 - 699 Ft2 |
| Type | Apartment |
Parking
| No Garage |
Land
| Acreage | No |
Rooms
| Level | Type | Length | Width | Dimensions |
|---|---|---|---|---|
| Flat | Living Room | 7 m | 3.04 m | 7 m x 3.04 m |
| Flat | Dining Room | 7 m | 3.04 m | 7 m x 3.04 m |
| Flat | Kitchen | 7 m | 3.04 m | 7 m x 3.04 m |
| Flat | Primary Bedroom | 2.74 m | 3.5 m | 2.74 m x 3.5 m |
| Flat | Den | 2.31 m | 2.13 m | 2.31 m x 2.13 m |
Contact Us
Contact us for more information
Yoon Choi
Broker of Record
www.ycrealty.ca/
(905) 475-4750
(905) 764-1865
www.ycrealty.ca/
John Chang
Salesperson
ycrealty.ca/
www.facebook.com/ycteam.ca/?eid=ARCwYCC17A8IqoFFh9II_Y_YebYJ-iMwjmSzWMY7g4Aate4ntdbdNxalsLp9
(905) 475-4750
(905) 764-1865
www.ycrealty.ca/


