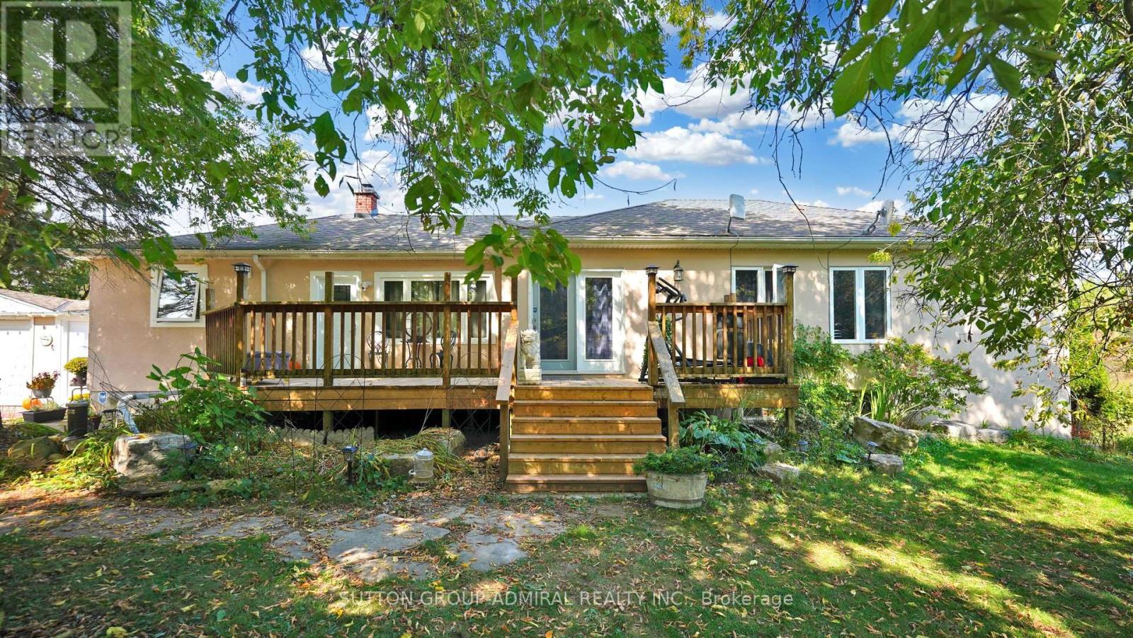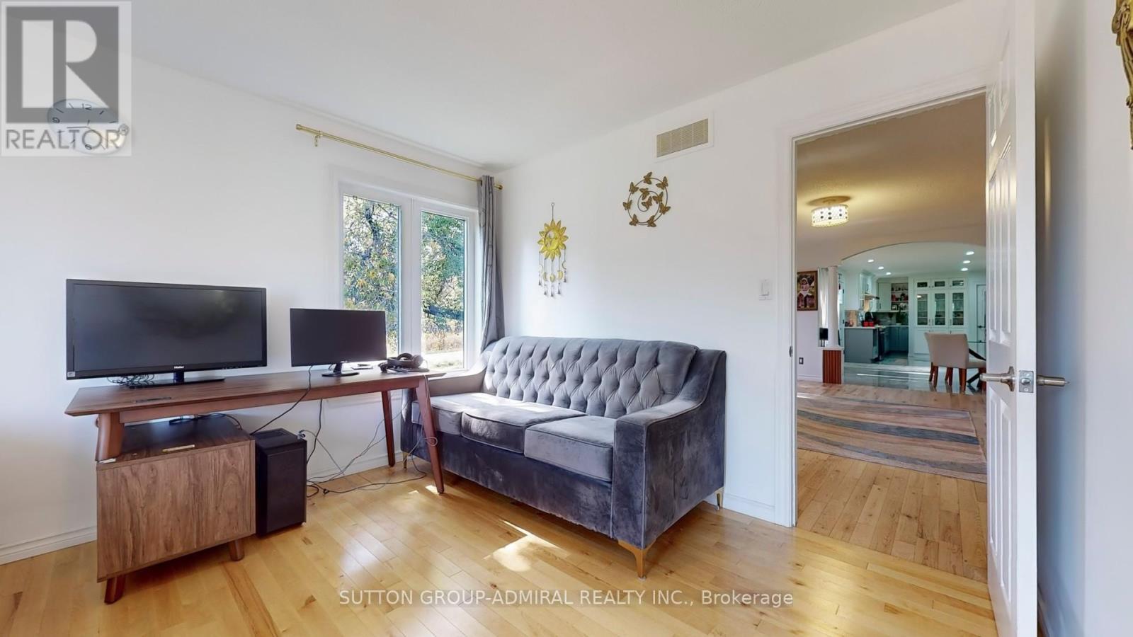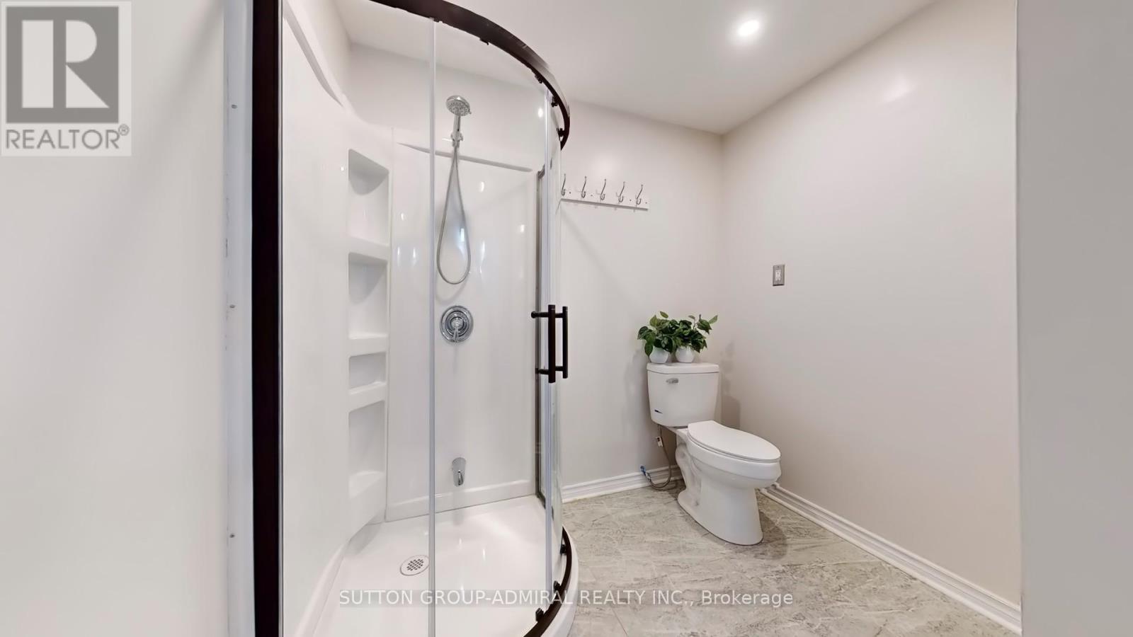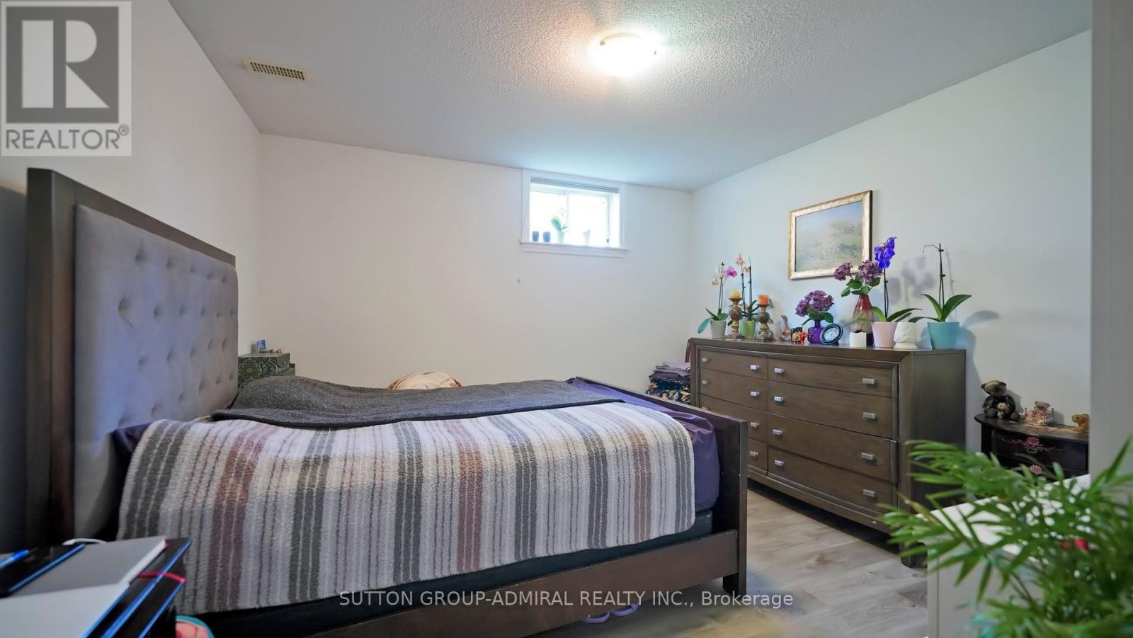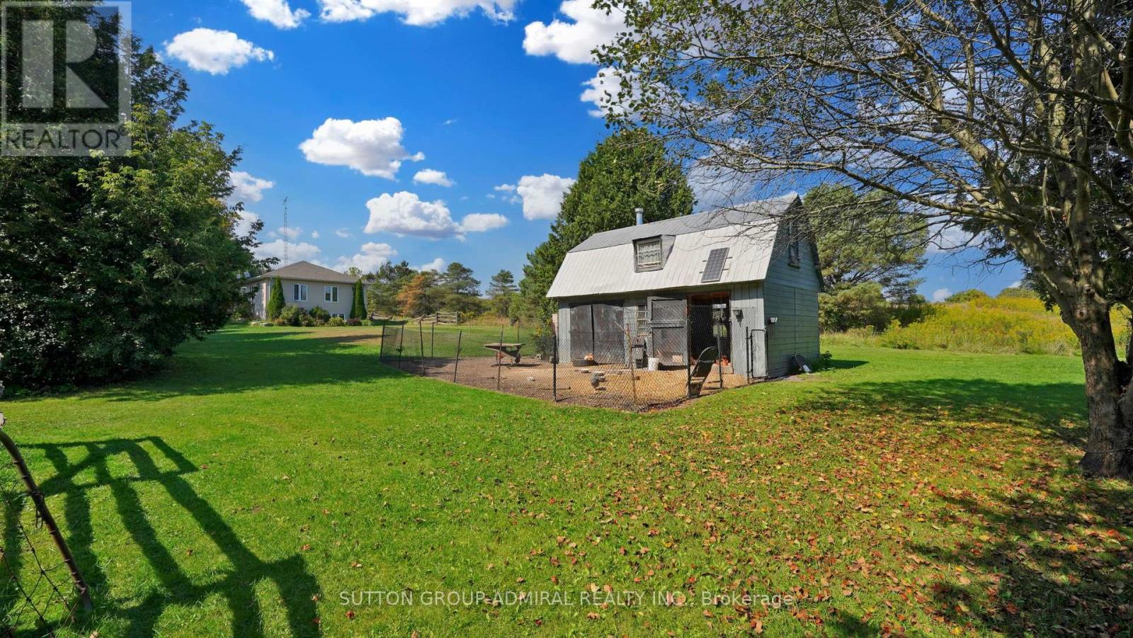4800 Herald Road East Gwillimbury, Ontario L0G 1M0
$1,479,900
Welcome to this delightful bungalow nestled on approx.. 1 acre of land. This inviting home offers a perfect blend of comfort and potential. The Main Level features a warm and welcoming living area, complemented by Full Modern Kitchen with Pantry, Large Windows and 3 cozy Bedrooms, Hardwood throughout, Laundry on the main floor. Enjoy the convenience of a Separate Entrance 2 Bedroom Apartment and 1Bedroom Apartment, complete with its own entrance and Laundry. Ideal for homeowners to generate additional Rental Income or accommodate extended family. The Spacious backyard is a standout feature, providing ample space for outdoor activities, gardening, relaxing. Varieties of fruit trees, as well as mature pine trees.1,5 storey Barn that can be used as workshop. Backing Franklin Fishing Club. Minutes to Hwy 404, Hwy 48, groceries, pharmacy, restaurants and school. This House Is Re-modeled and Fully Renovated, A Must See! Note: Property Sides CN Railway Freight Line. **** EXTRAS **** All New re-wired Electrical Panel 200amp (2023) Furnace and Air Conditioner (2024) Water Pressure Tank (2024) Water Heater Propane. Septic. Own Well. 2 Back up Sump Pump. (id:24801)
Property Details
| MLS® Number | N9507751 |
| Property Type | Single Family |
| Community Name | Mt Albert |
| Features | Level Lot, Wooded Area |
| ParkingSpaceTotal | 7 |
| Structure | Barn |
| ViewType | View |
Building
| BathroomTotal | 4 |
| BedroomsAboveGround | 3 |
| BedroomsBelowGround | 3 |
| BedroomsTotal | 6 |
| Appliances | Window Coverings |
| ArchitecturalStyle | Bungalow |
| BasementDevelopment | Finished |
| BasementFeatures | Separate Entrance |
| BasementType | N/a (finished) |
| ConstructionStyleAttachment | Detached |
| CoolingType | Central Air Conditioning |
| ExteriorFinish | Stucco |
| FlooringType | Vinyl, Hardwood, Porcelain Tile |
| HeatingFuel | Propane |
| HeatingType | Forced Air |
| StoriesTotal | 1 |
| Type | House |
Parking
| Attached Garage |
Land
| Acreage | No |
| Sewer | Septic System |
| SizeDepth | 105 Ft |
| SizeFrontage | 402 Ft ,5 In |
| SizeIrregular | 402.42 X 105.05 Ft ; Irregular As Per Mpac/geo Warehouse |
| SizeTotalText | 402.42 X 105.05 Ft ; Irregular As Per Mpac/geo Warehouse|1/2 - 1.99 Acres |
| ZoningDescription | Rural - Ru |
Rooms
| Level | Type | Length | Width | Dimensions |
|---|---|---|---|---|
| Basement | Bedroom 5 | Measurements not available | ||
| Basement | Bedroom | Measurements not available | ||
| Basement | Bathroom | Measurements not available | ||
| Basement | Recreational, Games Room | Measurements not available | ||
| Basement | Bedroom 4 | Measurements not available | ||
| Main Level | Living Room | 5.84 m | 4.22 m | 5.84 m x 4.22 m |
| Main Level | Dining Room | 4.29 m | 3.07 m | 4.29 m x 3.07 m |
| Main Level | Kitchen | 4.55 m | 3.48 m | 4.55 m x 3.48 m |
| Main Level | Primary Bedroom | 4.55 m | 3.48 m | 4.55 m x 3.48 m |
| Main Level | Bedroom 2 | 5.46 m | 3.48 m | 5.46 m x 3.48 m |
| Main Level | Bedroom 3 | 4.65 m | 3.3 m | 4.65 m x 3.3 m |
| Main Level | Bathroom | 3.33 m | 3.86 m | 3.33 m x 3.86 m |
https://www.realtor.ca/real-estate/27573209/4800-herald-road-east-gwillimbury-mt-albert-mt-albert
Interested?
Contact us for more information
Marina Yusufov
Salesperson
1206 Centre Street
Thornhill, Ontario L4J 3M9





