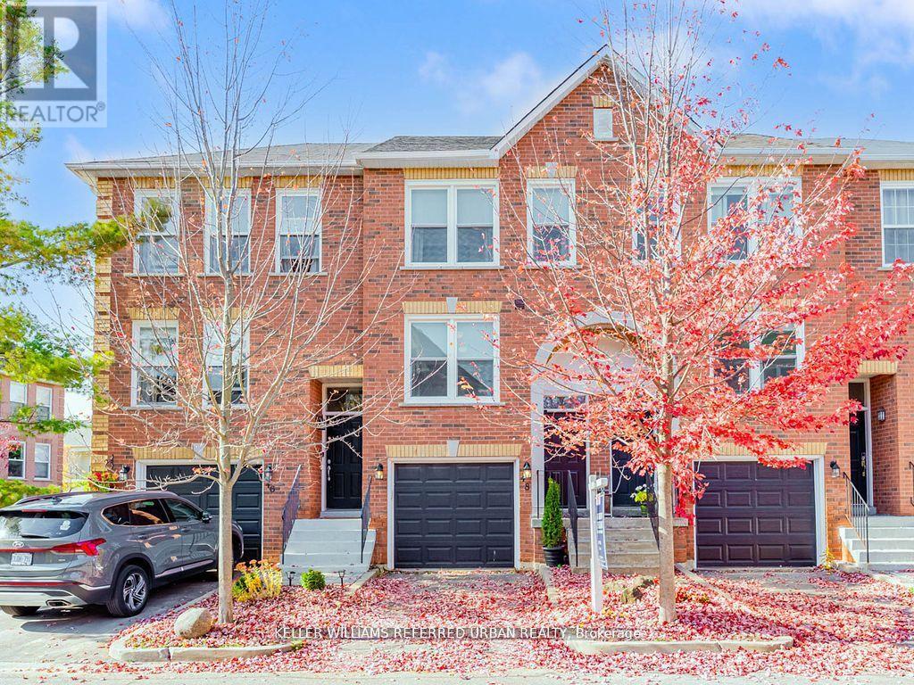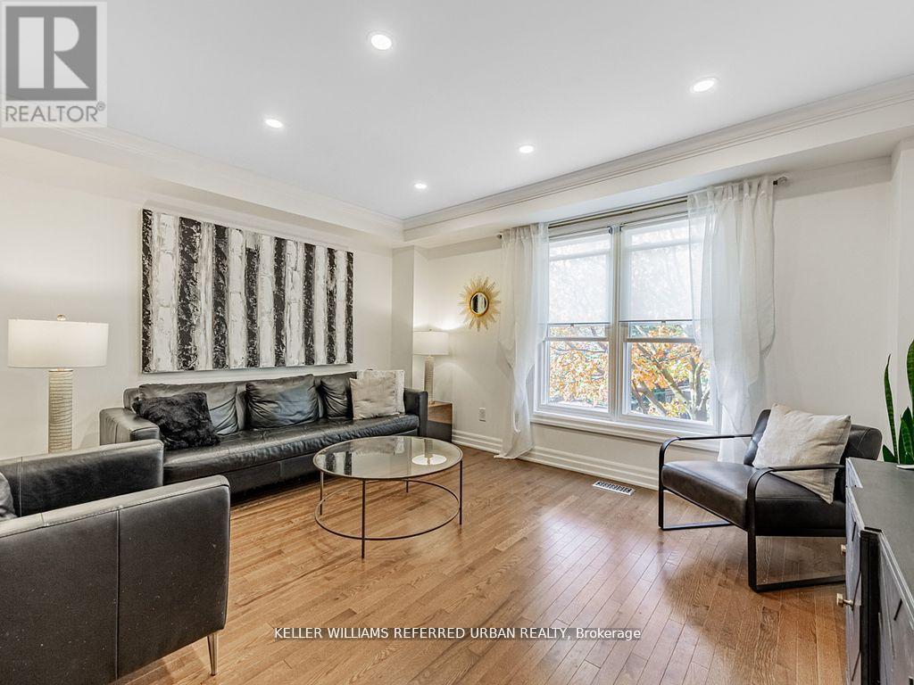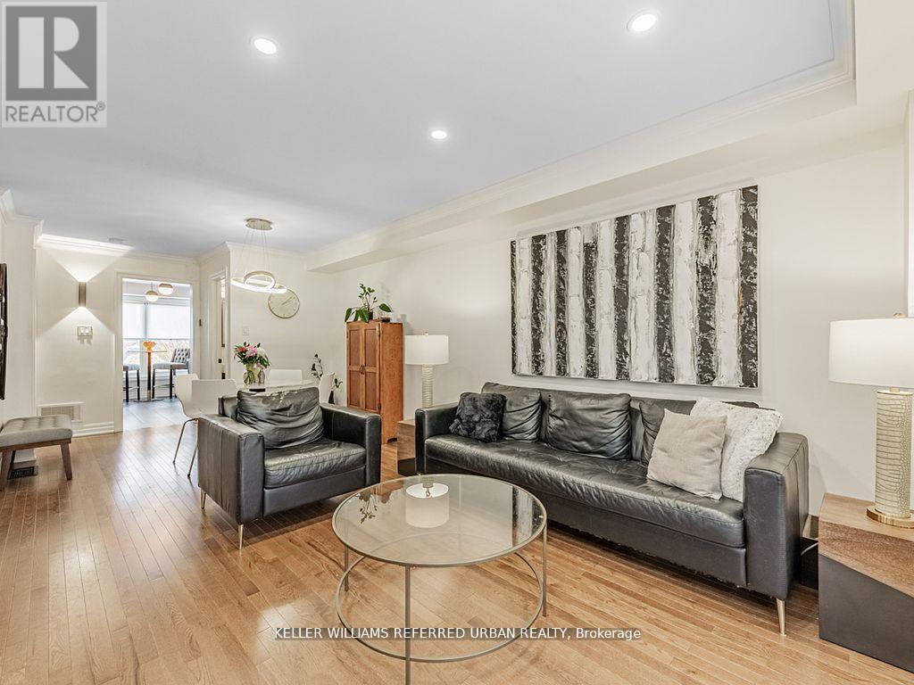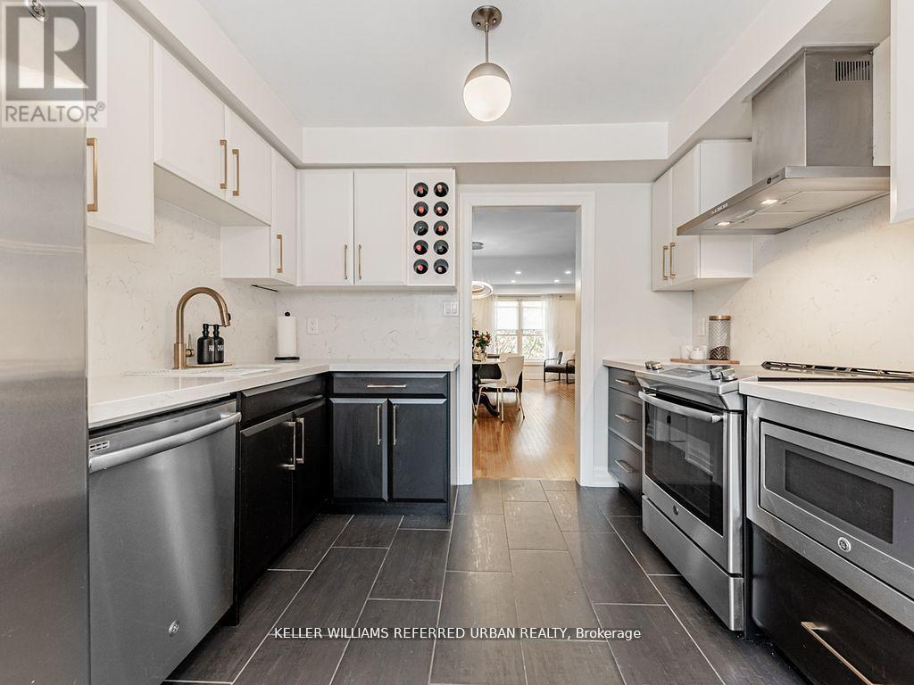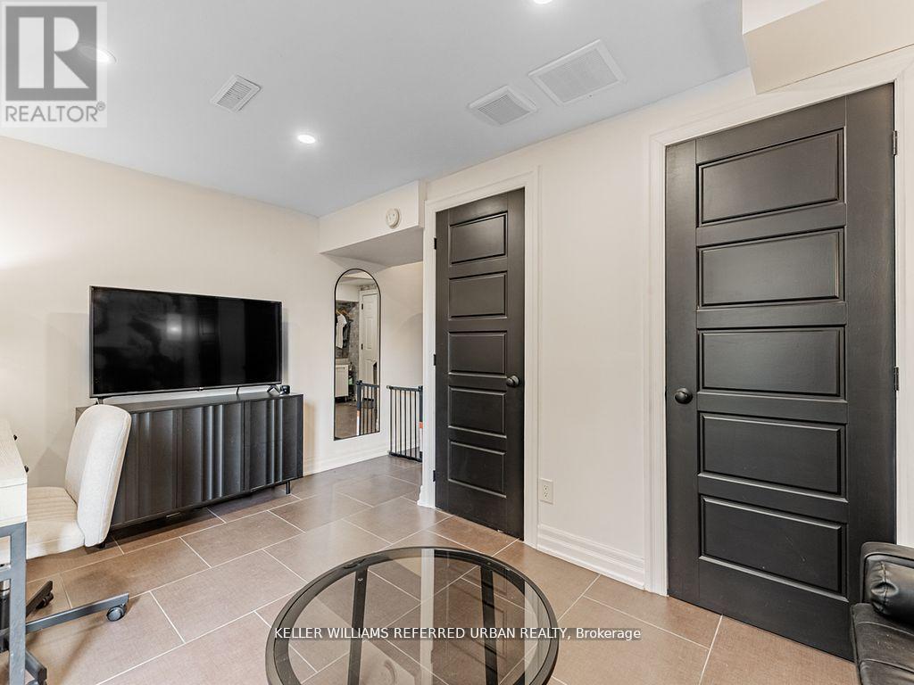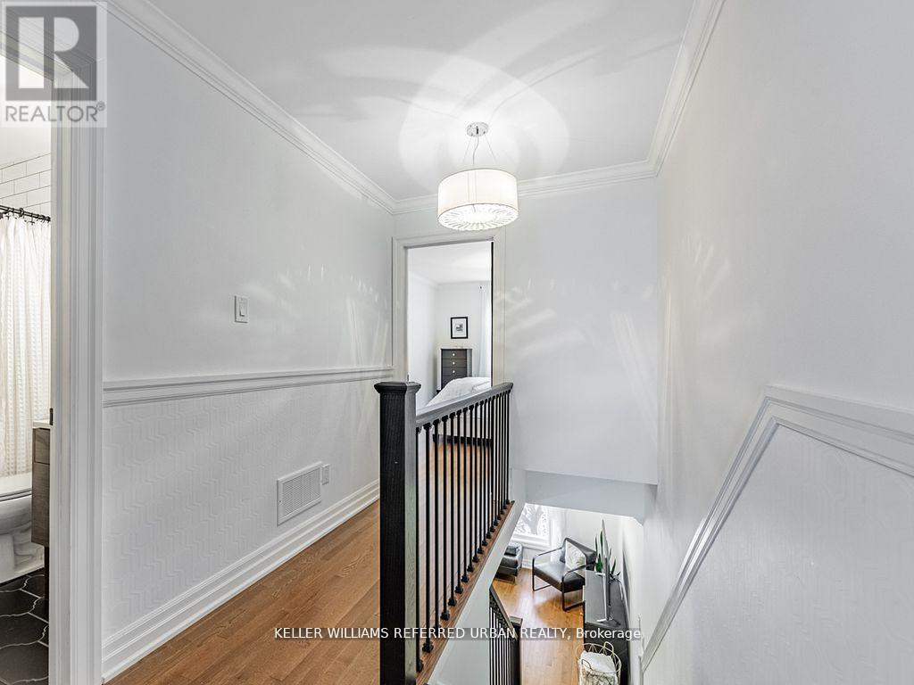48 Wyatt Lane Aurora, Ontario L4G 7E4
$908,888Maintenance, Water, Common Area Maintenance, Parking, Insurance
$228.97 Monthly
Maintenance, Water, Common Area Maintenance, Parking, Insurance
$228.97 MonthlyWelcome to this gorgeous 2-bedroom, 3-bathroom townhome, easily converted back to a 3-bedroom, in the sought-after Bayview Wellington neighbourhood right in the heart of Aurora. This elegant and updated home is ideal for first-time buyers, downsizers, or young families, nestled in a quiet, safe community with a private playground. Enjoy the convenience of a private driveway and maintenance fees that include water. The open-concept living space boasts stunning oak hardwood floors, perfect for entertaining or relaxing. The fully renovated kitchen features stainless steel appliances, quartz countertops, and tile floors, creating a chef's dream. The spacious primary suite is a true retreat, complete with his-and-her closets and a luxurious 4-piece suite. A generously sized second bedroom with a large closet offers ample space for family or guests. The cozy rec room with heated floors opens directly to your private, fenced-in backyard, showcasing a charming tree and patio, ideal for outdoor gatherings. Additional highlights include smooth ceilings and a recently completed roof. This home effortlessly blends comfort, convenience, and style. Don't miss your chance to call it yours! **** EXTRAS **** Conveniently located near Highway 404, town amenities, walking trails, shopping, schools, and transit, this townhome is a fantastic opportunity for those seeking a vibrant lifestyle. (id:24801)
Property Details
| MLS® Number | N11897957 |
| Property Type | Single Family |
| Community Name | Bayview Wellington |
| AmenitiesNearBy | Park, Public Transit, Schools |
| CommunityFeatures | Pet Restrictions, Community Centre |
| Features | Carpet Free |
| ParkingSpaceTotal | 2 |
Building
| BathroomTotal | 3 |
| BedroomsAboveGround | 2 |
| BedroomsTotal | 2 |
| Amenities | Visitor Parking |
| Appliances | Dishwasher, Dryer, Range, Refrigerator, Washer, Window Coverings |
| BasementDevelopment | Finished |
| BasementFeatures | Walk Out |
| BasementType | N/a (finished) |
| CoolingType | Central Air Conditioning |
| ExteriorFinish | Brick |
| FlooringType | Tile, Hardwood |
| HalfBathTotal | 1 |
| HeatingFuel | Natural Gas |
| HeatingType | Forced Air |
| StoriesTotal | 2 |
| SizeInterior | 1199.9898 - 1398.9887 Sqft |
| Type | Row / Townhouse |
Parking
| Garage |
Land
| Acreage | No |
| FenceType | Fenced Yard |
| LandAmenities | Park, Public Transit, Schools |
Rooms
| Level | Type | Length | Width | Dimensions |
|---|---|---|---|---|
| Second Level | Primary Bedroom | 4.32 m | 4.03 m | 4.32 m x 4.03 m |
| Second Level | Bedroom 2 | 4.31 m | 3.03 m | 4.31 m x 3.03 m |
| Basement | Recreational, Games Room | 3.61 m | 2.51 m | 3.61 m x 2.51 m |
| Main Level | Kitchen | 3.84 m | 3.82 m | 3.84 m x 3.82 m |
| Main Level | Dining Room | 3.65 m | 3.26 m | 3.65 m x 3.26 m |
| Main Level | Living Room | 4.32 m | 3.27 m | 4.32 m x 3.27 m |
Interested?
Contact us for more information
Andrew Ipekian
Broker
156 Duncan Mill Rd Unit 1
Toronto, Ontario M3B 3N2
Marc Anthony Carbone
Salesperson
156 Duncan Mill Rd Unit 1
Toronto, Ontario M3B 3N2



