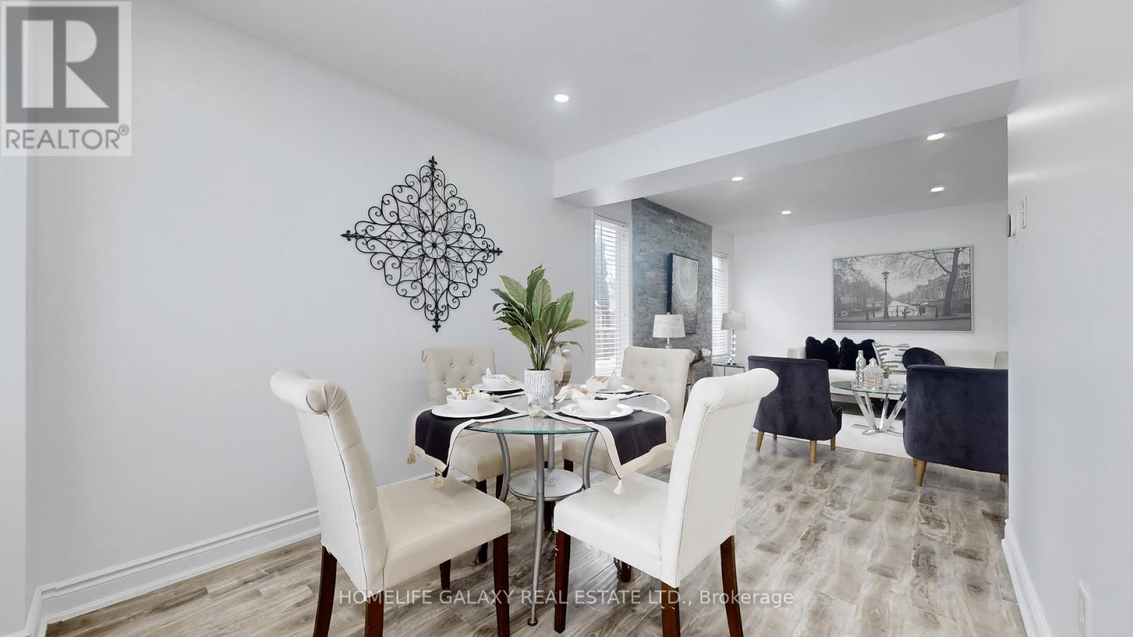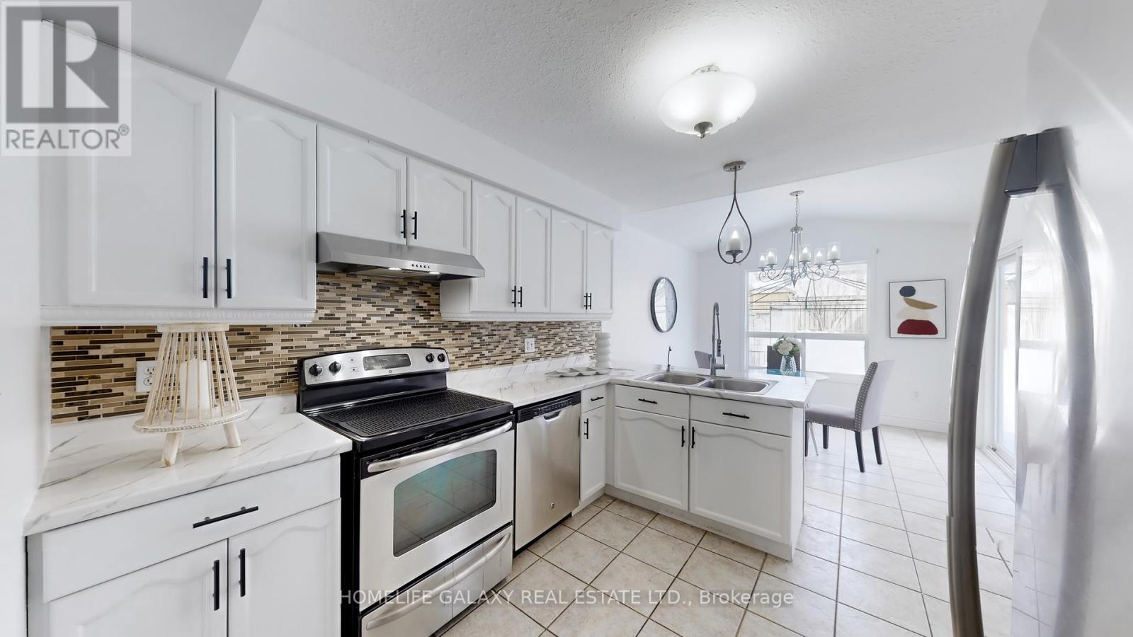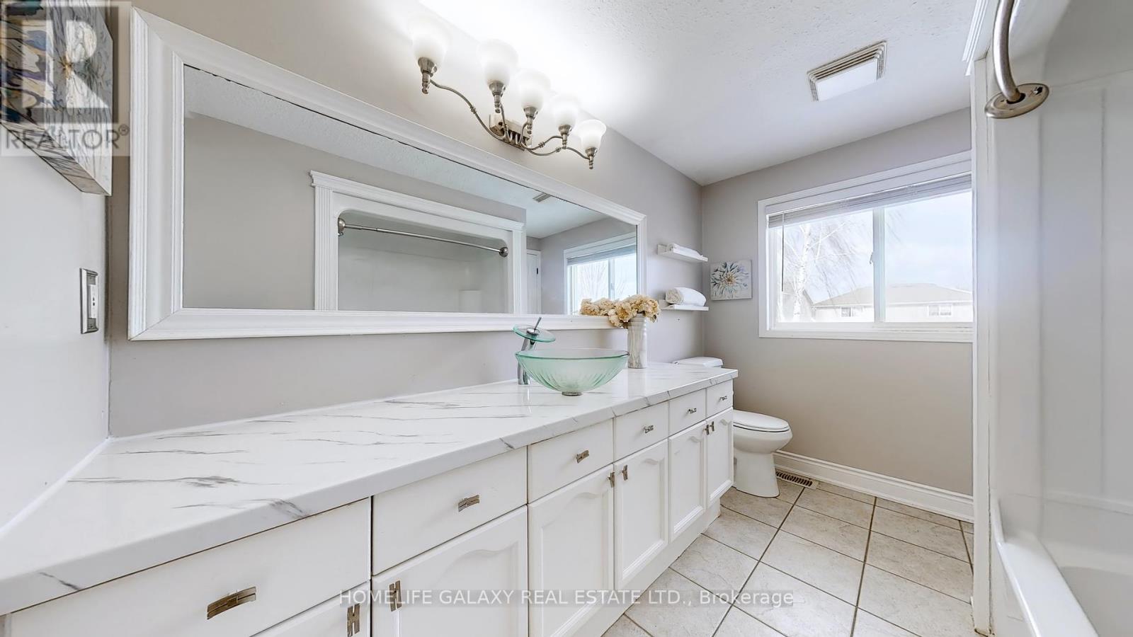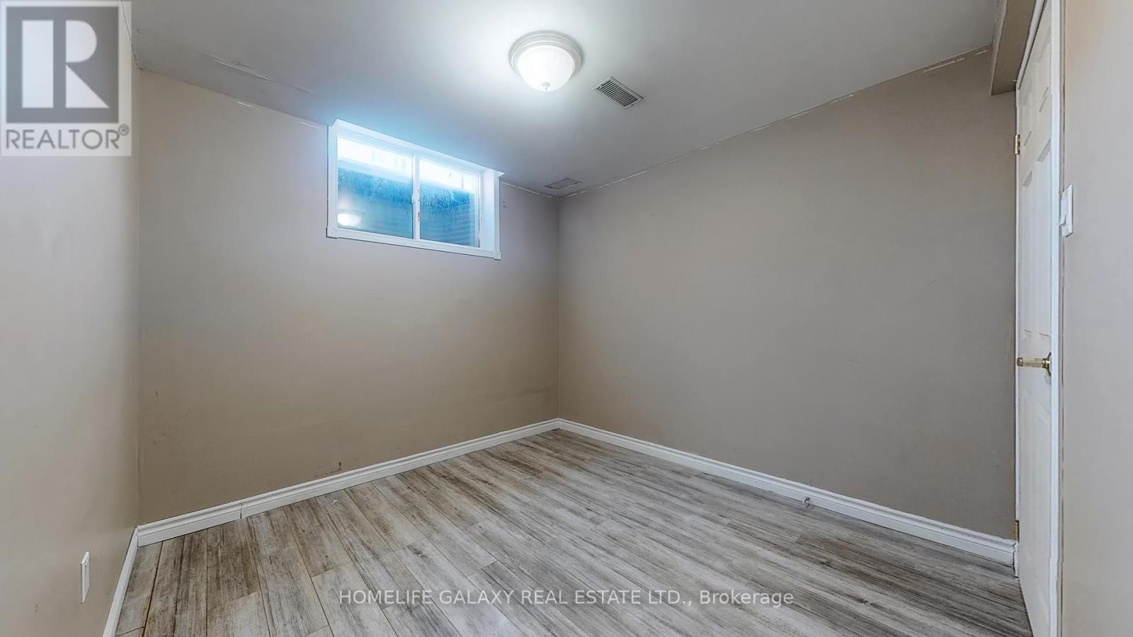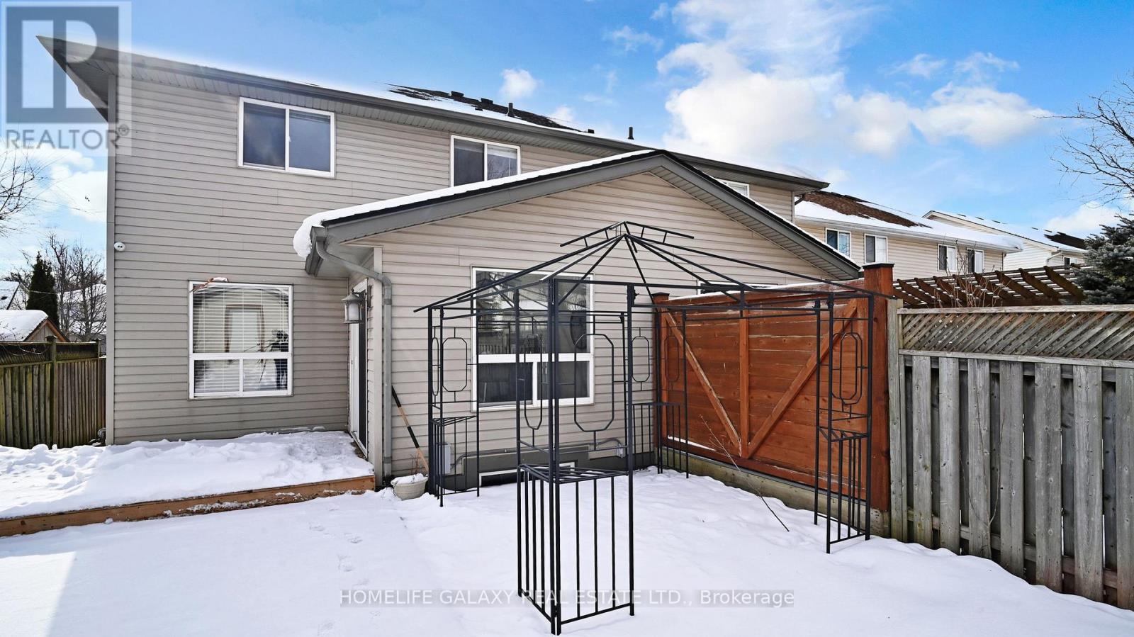48 Wood Grove Crescent Cambridge, Ontario N1T 2A1
$750,000
Welcome to this move-in-ready semi-detached home, perfectly located in a family-friendly neighborhood, just minutes from Highway 401, grocery stores, schools, and transit! This home offers 1583 sq. ft. of Total living space, featuring 4 spacious bedrooms on the second floor, including a primary suite with a semi-ensuite 4-piece washroom. The main floor boasts elegant luxury vinyl flooring, a bright and airy living area, a convenient 2-piece washroom, and a versatile formal dining area that can easily function as a den. The beautifully designed kitchen includes a breakfast area with a walkout to the backyard, making it perfect for enjoying your morning coffee or entertaining guests. The recently finished basement adds extra living space, complete with a recreation room, a bedroom, and a full 4-piece washroom. Step outside to the beautifully designed backyard, featuring a deck and a privacy wall, creating a private oasis for outdoor play, relaxation, or summer barbecues. Recent upgrades include a new furnace and HVAC system (2022), a garage door opener (2019), and a roof (2016). Plus, the home is equipped with an EV charging outlet, and new pot lights add a modern touch throughout. The single-car garage and double driveway provide ample parking for multiple vehicles. This home offers a perfect blend of modern updates, functional layout, and an ideal location. Don't miss out on this incredible opportunity to own a home in a welcoming and desirable community! (id:24801)
Property Details
| MLS® Number | X11946087 |
| Property Type | Single Family |
| Amenities Near By | Hospital, Public Transit, Schools |
| Equipment Type | Water Heater - Gas |
| Parking Space Total | 3 |
| Rental Equipment Type | Water Heater - Gas |
| Structure | Deck, Patio(s) |
Building
| Bathroom Total | 3 |
| Bedrooms Above Ground | 4 |
| Bedrooms Below Ground | 1 |
| Bedrooms Total | 5 |
| Appliances | Water Heater, Water Meter, Water Softener, Dishwasher, Dryer, Refrigerator, Storage Shed, Stove, Washer |
| Basement Development | Finished |
| Basement Type | N/a (finished) |
| Construction Style Attachment | Semi-detached |
| Cooling Type | Central Air Conditioning |
| Exterior Finish | Vinyl Siding |
| Fire Protection | Security System, Smoke Detectors |
| Flooring Type | Vinyl, Ceramic, Tile |
| Foundation Type | Poured Concrete |
| Half Bath Total | 1 |
| Heating Fuel | Natural Gas |
| Heating Type | Forced Air |
| Stories Total | 2 |
| Size Interior | 1,500 - 2,000 Ft2 |
| Type | House |
| Utility Water | Municipal Water |
Parking
| Attached Garage |
Land
| Acreage | No |
| Fence Type | Fenced Yard |
| Land Amenities | Hospital, Public Transit, Schools |
| Sewer | Sanitary Sewer |
| Size Depth | 24 Ft ,4 In |
| Size Frontage | 128 Ft ,1 In |
| Size Irregular | 128.1 X 24.4 Ft |
| Size Total Text | 128.1 X 24.4 Ft |
Rooms
| Level | Type | Length | Width | Dimensions |
|---|---|---|---|---|
| Second Level | Bathroom | Measurements not available | ||
| Second Level | Primary Bedroom | 4.07 m | 3.66 m | 4.07 m x 3.66 m |
| Second Level | Bedroom 2 | 3.66 m | 2.72 m | 3.66 m x 2.72 m |
| Second Level | Bedroom 3 | 3.11 m | 3.09 m | 3.11 m x 3.09 m |
| Second Level | Bedroom 4 | 3.86 m | 2.79 m | 3.86 m x 2.79 m |
| Basement | Bathroom | Measurements not available | ||
| Basement | Bedroom | 2.85 m | 2.81 m | 2.85 m x 2.81 m |
| Basement | Recreational, Games Room | 4.56 m | 4.21 m | 4.56 m x 4.21 m |
| Main Level | Living Room | 3.81 m | 3.7 m | 3.81 m x 3.7 m |
| Main Level | Dining Room | 3.45 m | 2.69 m | 3.45 m x 2.69 m |
| Main Level | Kitchen | 3.31 m | 3.12 m | 3.31 m x 3.12 m |
| Main Level | Eating Area | 3.13 m | 2.99 m | 3.13 m x 2.99 m |
Utilities
| Sewer | Available |
https://www.realtor.ca/real-estate/27855482/48-wood-grove-crescent-cambridge
Contact Us
Contact us for more information
Karu Kandiah
Broker
(416) 284-5555
80 Corporate Dr #210
Toronto, Ontario M1H 3G5
(416) 284-5555
(416) 284-5727
Dinesh Kumar Sekar
Salesperson
www.neshmarhomes.com/
80 Corporate Dr #210
Toronto, Ontario M1H 3G5
(416) 284-5555
(416) 284-5727










