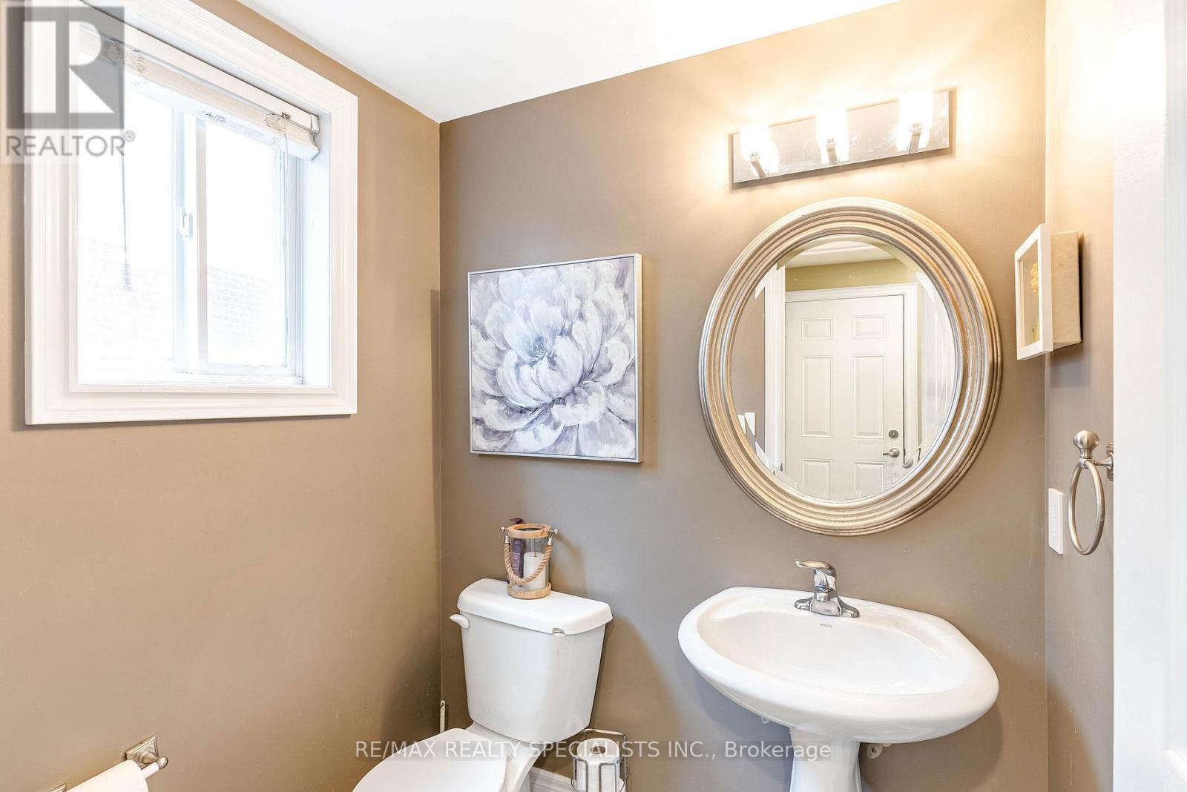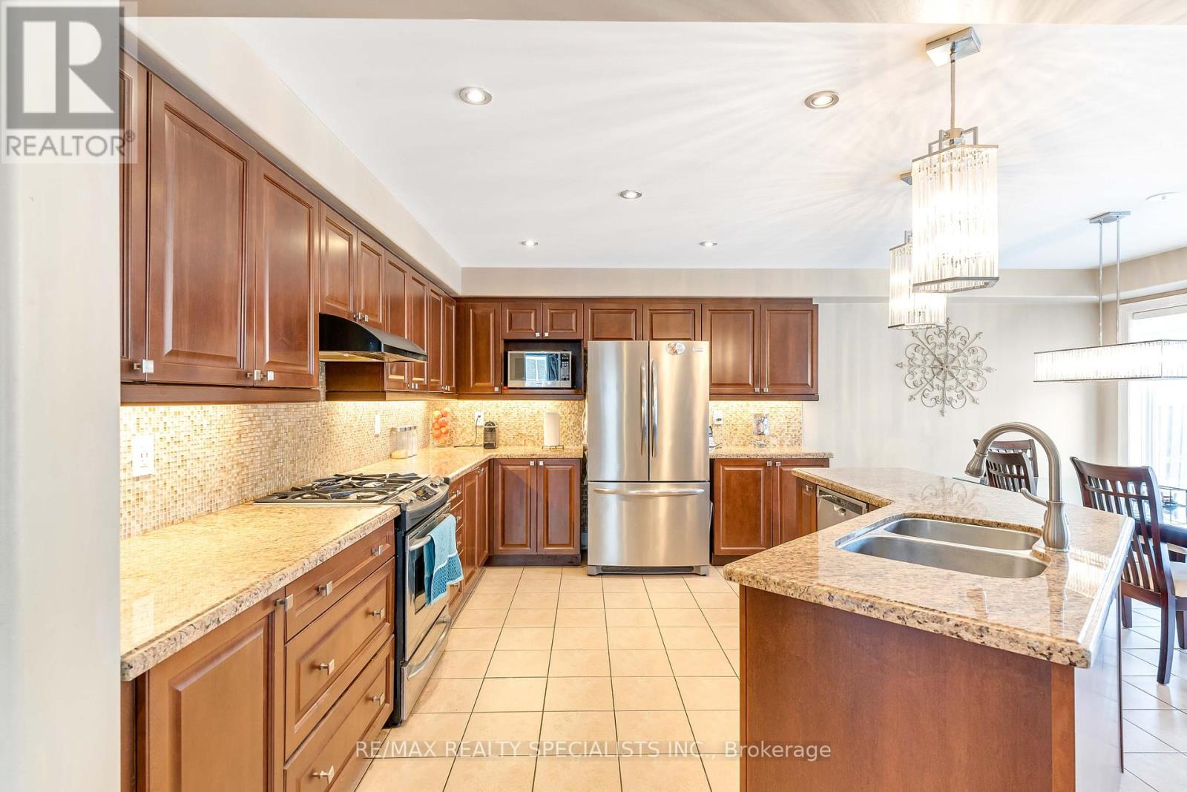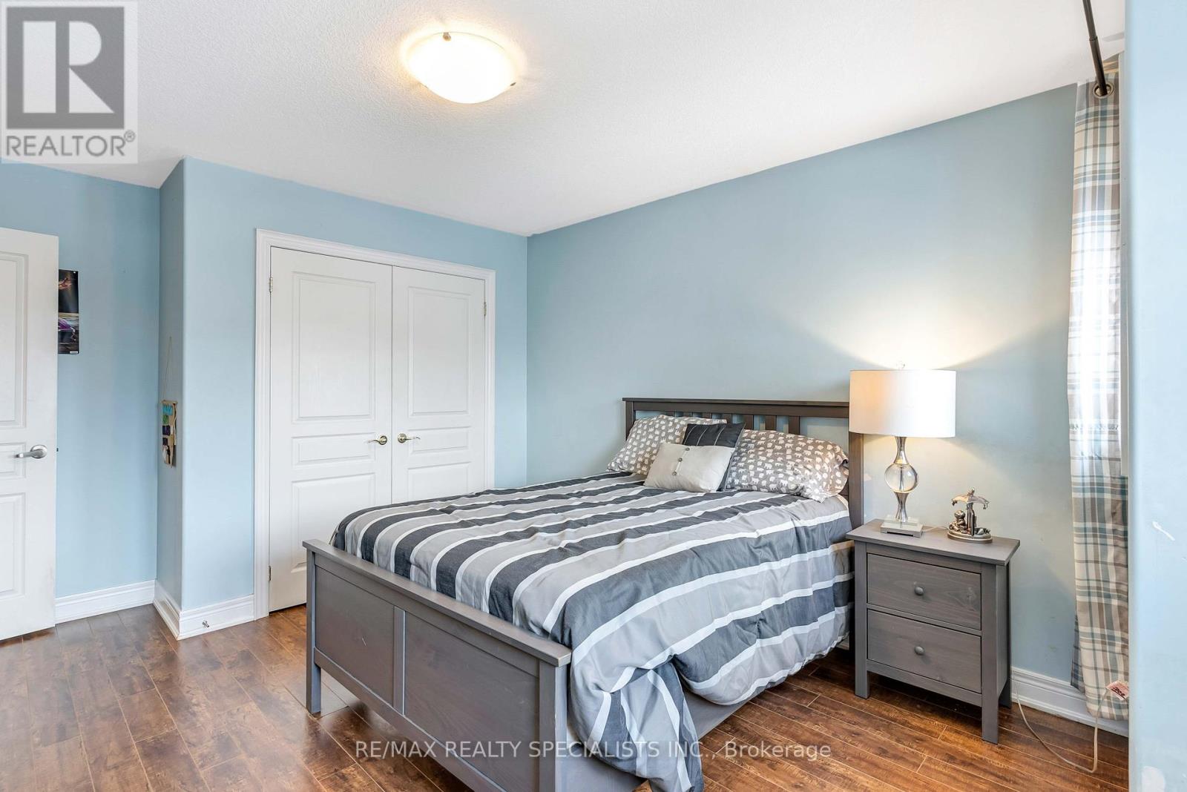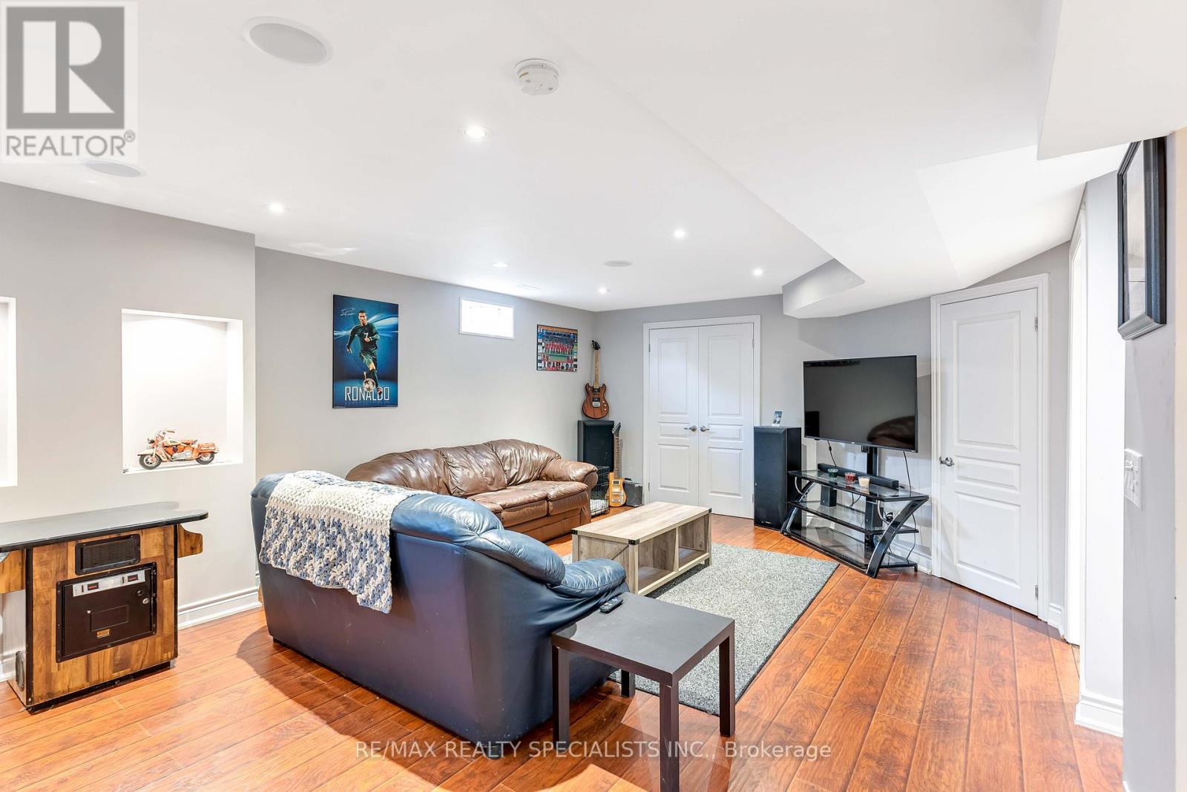48 Warman Street New Tecumseth, Ontario L9R 0B9
$1,049,900
This charming 4-bedroom detached home is situated on a desirable lot in a family-friendly neighbourhood near parks and schools. The updated front door adds to its curb appeal. Inside, the kitchen features granite countertops and a gas stove, with pot lights illuminating the kitchen, living room, basement, and exterior, including the porch. The home offers a finished basement and an extra electrical panel, perfect for electric vehicles. The huge backyard, located on a pie-shaped lot, includes two gazebos, a wooden deck, a stone patio, a shed, and a hot tub ideal for relaxation and entertaining. The garage provides extra storage, and the home is conveniently close to Alliston's shopping, dining, and highways. A perfect blend of style, space, and functionality! **** EXTRAS **** No sign on property. (id:24801)
Property Details
| MLS® Number | N11929093 |
| Property Type | Single Family |
| Community Name | Alliston |
| AmenitiesNearBy | Park, Public Transit |
| Features | Carpet Free |
| ParkingSpaceTotal | 6 |
Building
| BathroomTotal | 4 |
| BedroomsAboveGround | 4 |
| BedroomsTotal | 4 |
| Appliances | Blinds, Dishwasher, Dryer, Refrigerator, Stove, Washer, Window Coverings |
| BasementDevelopment | Finished |
| BasementType | N/a (finished) |
| ConstructionStyleAttachment | Detached |
| CoolingType | Central Air Conditioning |
| ExteriorFinish | Brick |
| FlooringType | Hardwood, Laminate |
| FoundationType | Concrete |
| HalfBathTotal | 1 |
| HeatingFuel | Natural Gas |
| HeatingType | Forced Air |
| StoriesTotal | 2 |
| SizeInterior | 1999.983 - 2499.9795 Sqft |
| Type | House |
| UtilityWater | Municipal Water |
Parking
| Attached Garage |
Land
| Acreage | No |
| FenceType | Fenced Yard |
| LandAmenities | Park, Public Transit |
| Sewer | Sanitary Sewer |
| SizeDepth | 96 Ft |
| SizeFrontage | 32 Ft ,7 In |
| SizeIrregular | 32.6 X 96 Ft |
| SizeTotalText | 32.6 X 96 Ft|under 1/2 Acre |
Rooms
| Level | Type | Length | Width | Dimensions |
|---|---|---|---|---|
| Second Level | Primary Bedroom | 5.64 m | 3.64 m | 5.64 m x 3.64 m |
| Second Level | Bedroom 2 | 3.45 m | 3.97 m | 3.45 m x 3.97 m |
| Second Level | Bedroom 3 | 3.45 m | 3.97 m | 3.45 m x 3.97 m |
| Second Level | Bedroom 4 | 4.91 m | 3.15 m | 4.91 m x 3.15 m |
| Second Level | Laundry Room | Measurements not available | ||
| Basement | Bathroom | Measurements not available | ||
| Basement | Recreational, Games Room | Measurements not available | ||
| Main Level | Living Room | 4.58 m | 3.33 m | 4.58 m x 3.33 m |
| Main Level | Dining Room | 4.58 m | 3.33 m | 4.58 m x 3.33 m |
| Main Level | Family Room | 4.54 m | 2 m | 4.54 m x 2 m |
| Main Level | Kitchen | 4.24 m | 3.34 m | 4.24 m x 3.34 m |
https://www.realtor.ca/real-estate/27815367/48-warman-street-new-tecumseth-alliston-alliston
Interested?
Contact us for more information
Kv Singh
Broker
16069 Airport Road Unit 1
Caledon East, Ontario L7C 1G4
Pawan Kaur
Salesperson
16069 Airport Road Unit 1
Caledon East, Ontario L7C 1G4











































