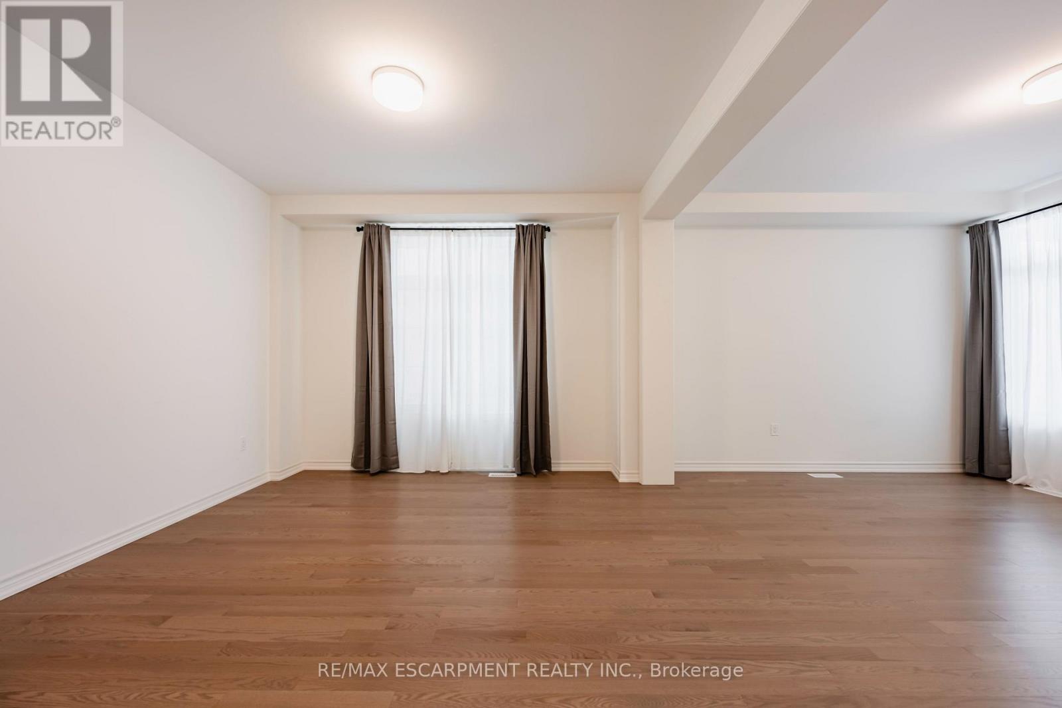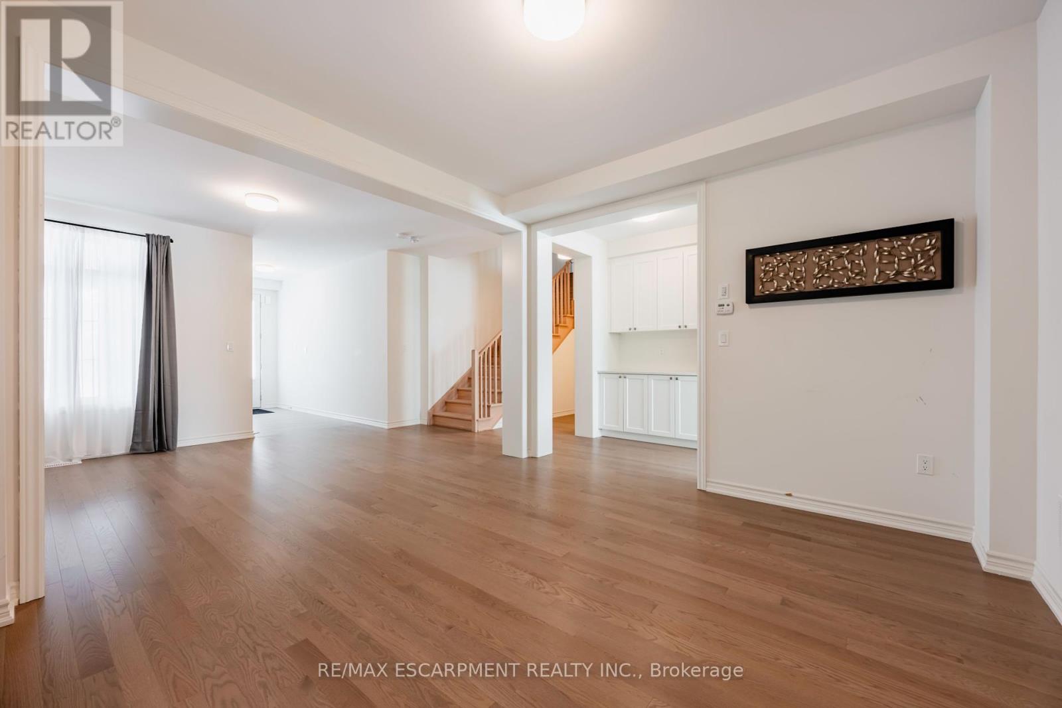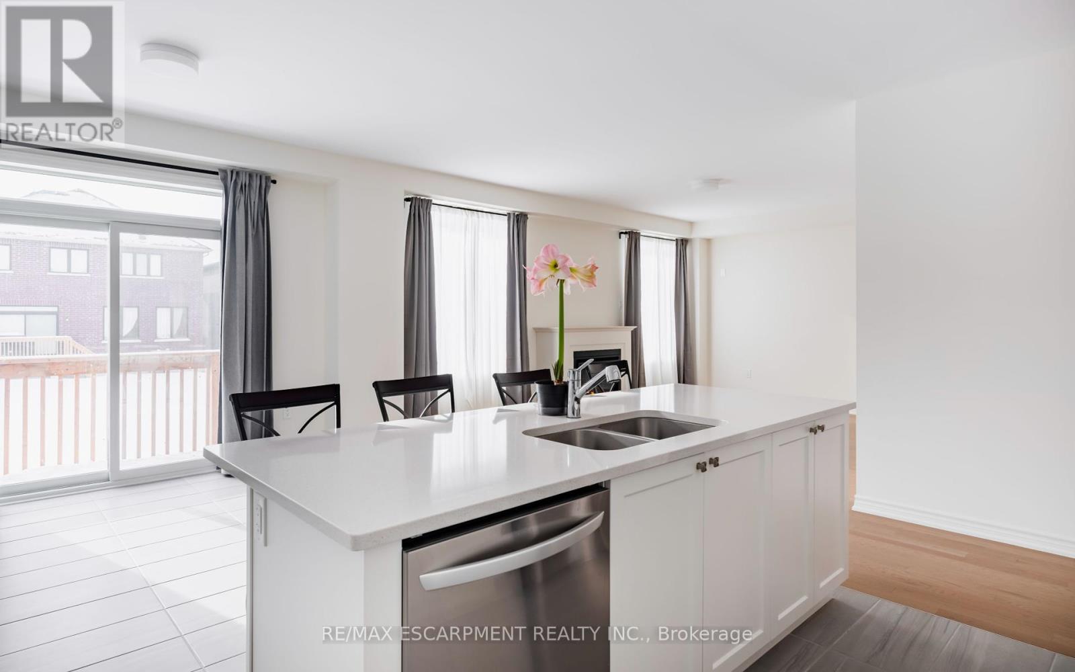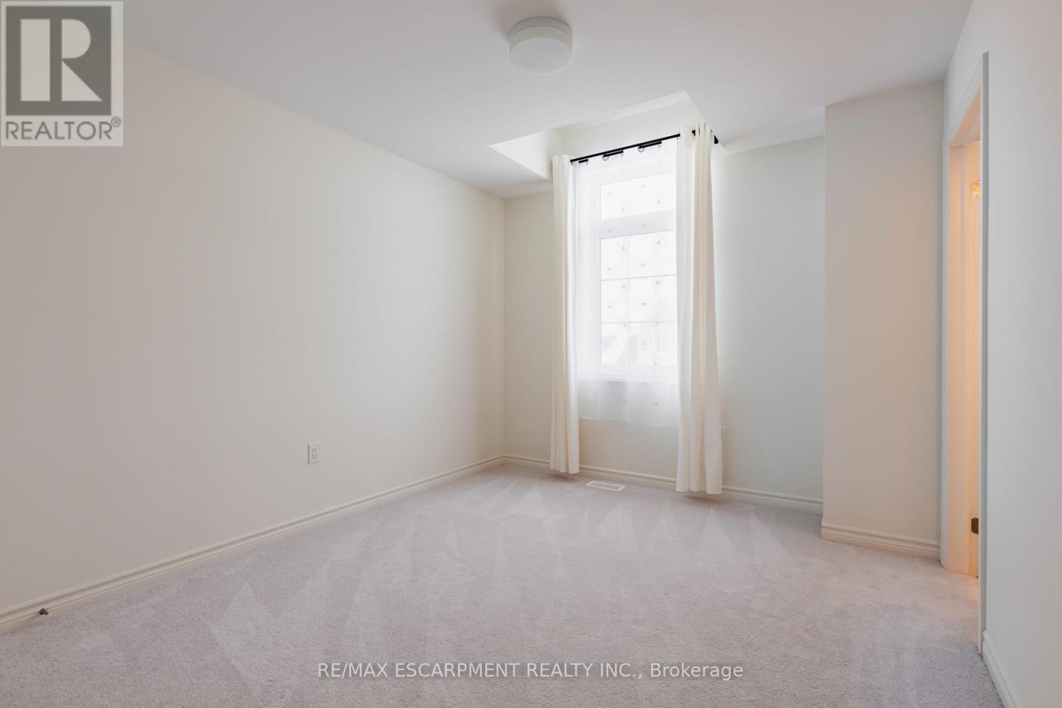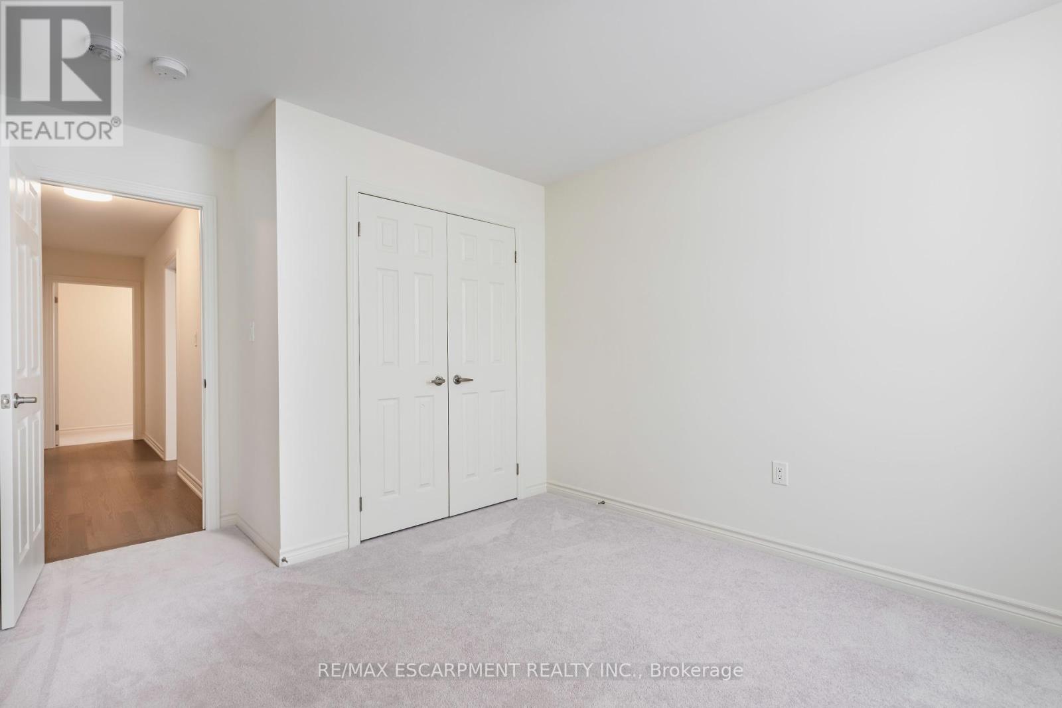48 Sparrow Way Adjala-Tosorontio, Ontario L0G 1W0
$3,200 Monthly
Modern luxury and convenience is all here in this immaculate 5-bedroom, 4-bath home. Filled with natural light and beautiful high-end finishes throughout. Spacious chef's kitchen with stainless steel appliances, island with sink and dishwasher and ample cupboard space. Spend quality time with family in the expansive Great Room with gas fireplace. Hardwood floors on the main level. Good sized laundry room located on the second floor adds convenience and sophistication. Applicants include full credit report, proof of employment, two recent paystubs with application. All bills extra. Tenants insurance required. (id:24801)
Property Details
| MLS® Number | N11935320 |
| Property Type | Single Family |
| Community Name | Colgan |
| Features | Flat Site |
| Parking Space Total | 6 |
Building
| Bathroom Total | 4 |
| Bedrooms Above Ground | 5 |
| Bedrooms Total | 5 |
| Amenities | Fireplace(s) |
| Appliances | Dryer, Refrigerator, Stove, Washer |
| Basement Development | Unfinished |
| Basement Type | N/a (unfinished) |
| Construction Style Attachment | Detached |
| Cooling Type | Central Air Conditioning |
| Exterior Finish | Brick |
| Fireplace Present | Yes |
| Fireplace Total | 1 |
| Foundation Type | Poured Concrete |
| Half Bath Total | 1 |
| Heating Fuel | Natural Gas |
| Heating Type | Forced Air |
| Stories Total | 2 |
| Size Interior | 2,500 - 3,000 Ft2 |
| Type | House |
| Utility Water | Municipal Water |
Parking
| Attached Garage |
Land
| Acreage | No |
| Sewer | Sanitary Sewer |
| Size Depth | 131 Ft |
| Size Frontage | 40 Ft |
| Size Irregular | 40 X 131 Ft |
| Size Total Text | 40 X 131 Ft|under 1/2 Acre |
Rooms
| Level | Type | Length | Width | Dimensions |
|---|---|---|---|---|
| Second Level | Primary Bedroom | 3.81 m | 4.57 m | 3.81 m x 4.57 m |
| Second Level | Bedroom 2 | 3.35 m | 3.12 m | 3.35 m x 3.12 m |
| Second Level | Bedroom 3 | 3.04 m | 3.65 m | 3.04 m x 3.65 m |
| Second Level | Bedroom 4 | 3.5 m | 3.04 m | 3.5 m x 3.04 m |
| Second Level | Bedroom 5 | 2.74 m | 3.35 m | 2.74 m x 3.35 m |
| Main Level | Kitchen | 4.26 m | 2.84 m | 4.26 m x 2.84 m |
| Main Level | Dining Room | 4.03 m | 3.65 m | 4.03 m x 3.65 m |
| Main Level | Family Room | 5.48 m | 3.96 m | 5.48 m x 3.96 m |
| Main Level | Eating Area | 4.26 m | 3.35 m | 4.26 m x 3.35 m |
| Main Level | Living Room | 4.03 m | 3.35 m | 4.03 m x 3.35 m |
Utilities
| Cable | Installed |
| Sewer | Installed |
https://www.realtor.ca/real-estate/27829634/48-sparrow-way-adjala-tosorontio-colgan-colgan
Contact Us
Contact us for more information
Jessica Hume
Salesperson
1595 Upper James St #4b
Hamilton, Ontario L9B 0H7
(905) 575-5478
(905) 575-7217









