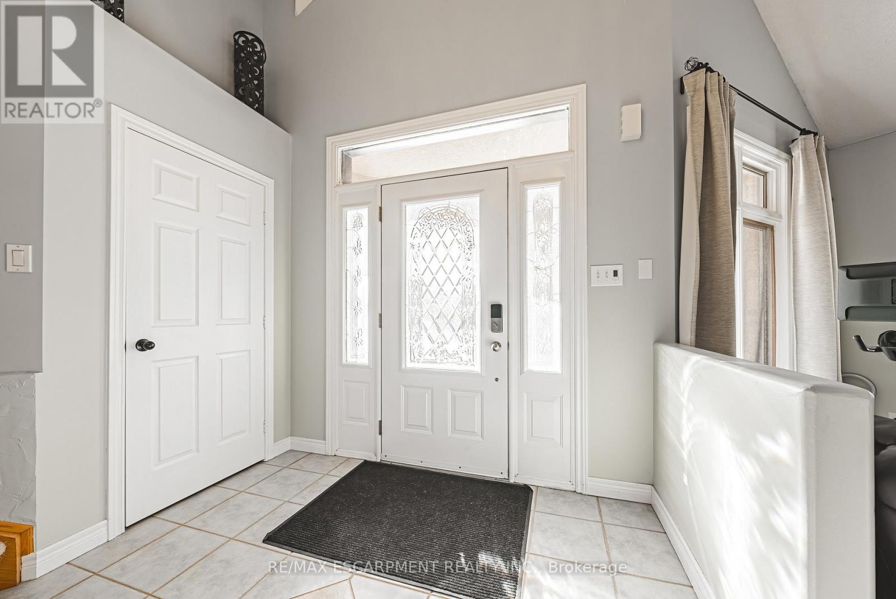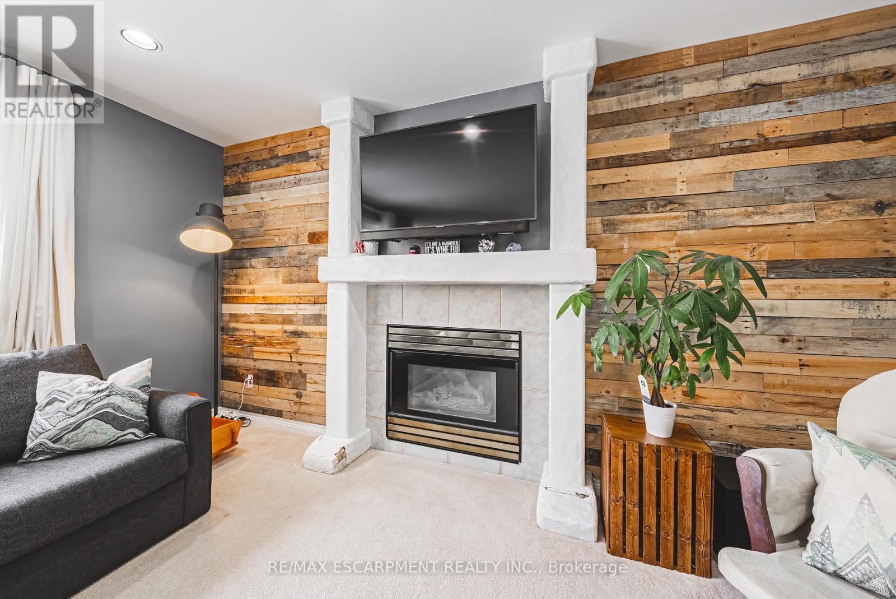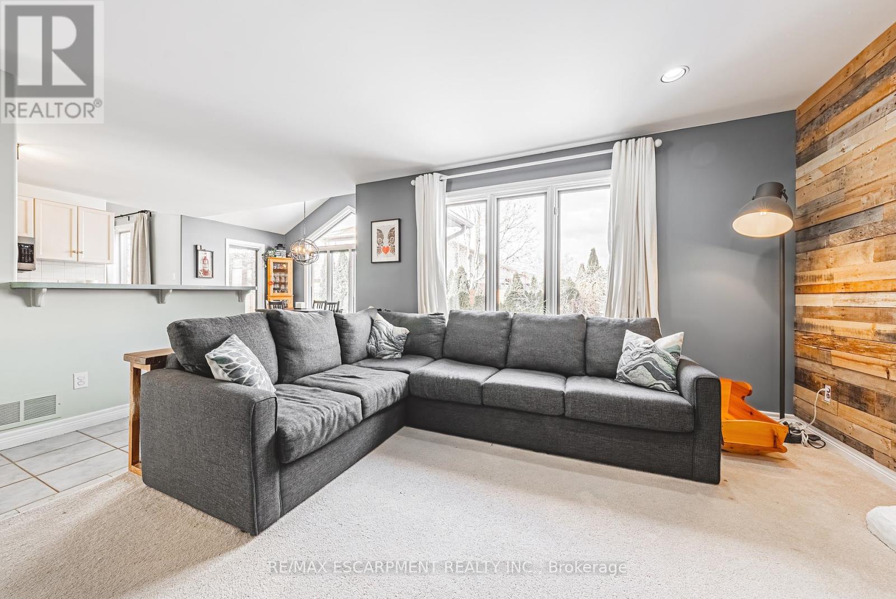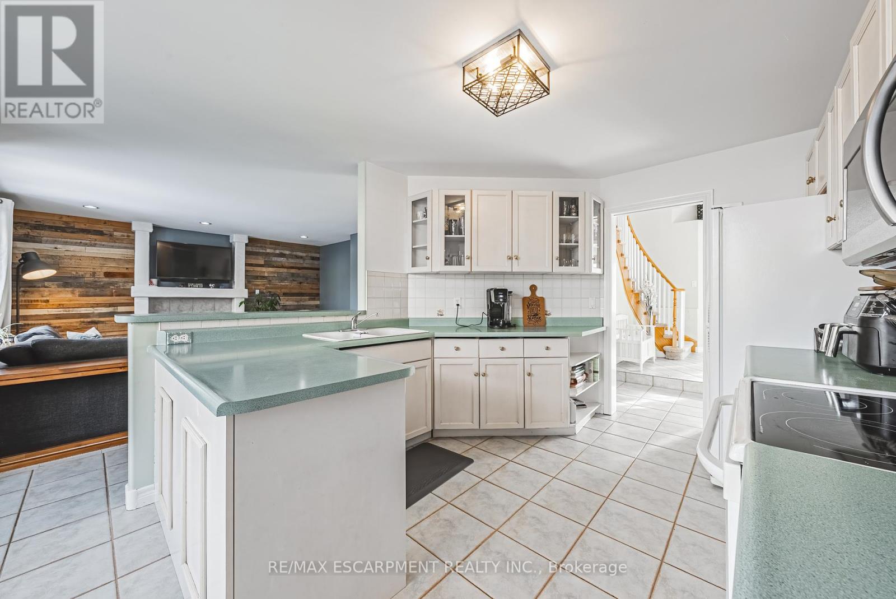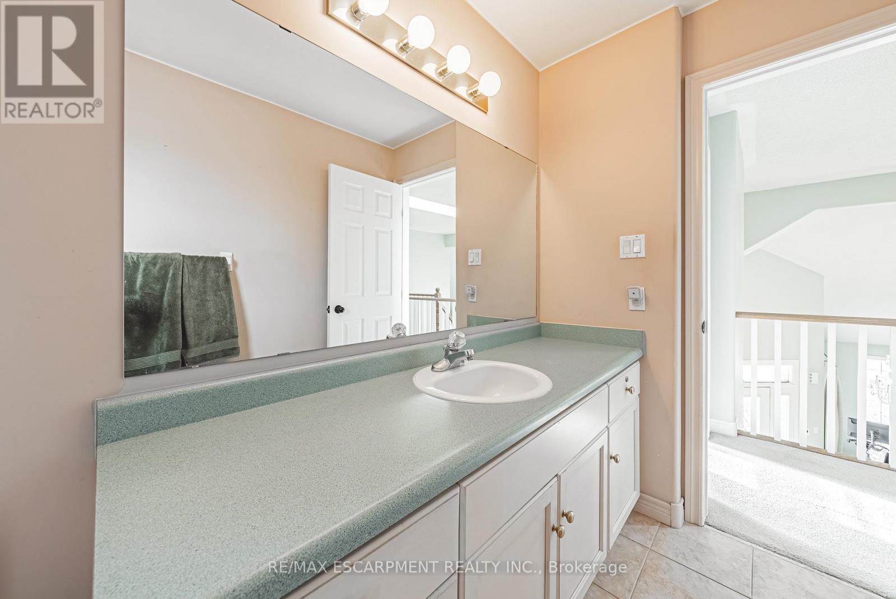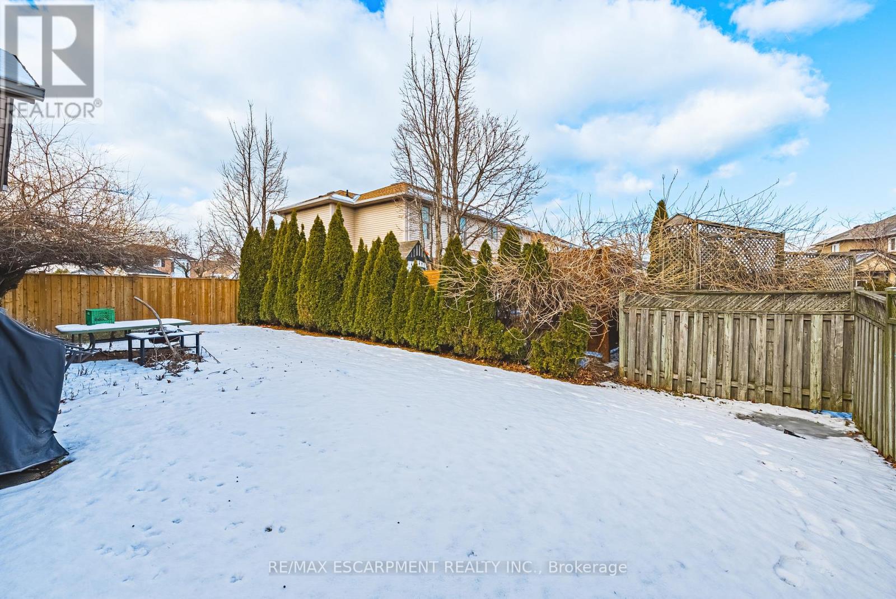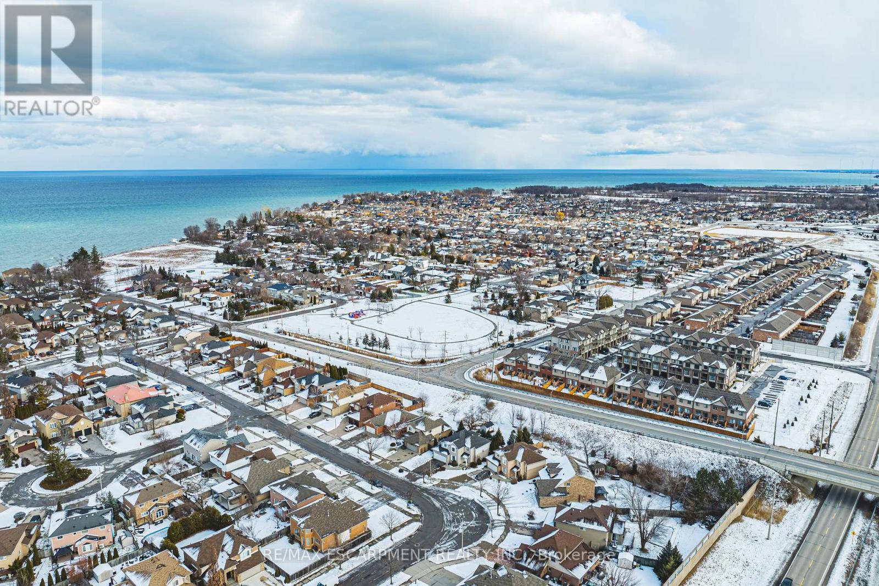48 Riviera Ridge Hamilton, Ontario L8E 5E7
$999,900
This 4 bedroom, 2.5-bath home in the sought after Stoney Creek neighbourhood, is perfect for a growing family. Upon entering, take note of the spacious foyer as you are welcomed by the natural light throughout. The living room flows nicely to the formal dining area with entrance to the roomy eat-in kitchen -- with access to the backyard which overlooks the family room with gas fireplace and beautiful barnboard accent wall. The main floor also boasts a bedroom (which could be an office), offers an updated 2-piece bath (23) and sizable laundry room with access to the oversized double car garage. Up the stairs to the second floor you will find 3 bedrooms, including the Primary retreat with generous ensuite. Finishing off the second level is a 4-piece bath. The lower level provides incredible extra space with so many configuration options for someone wishing to finish the space. Close proximity to Lake Ontario and many amenities, this family-focused locale offers excellent schools, parks, and shopping and is minutes to the QEW. Room sizes approx. (id:24801)
Property Details
| MLS® Number | X11961715 |
| Property Type | Single Family |
| Community Name | Winona Park |
| Parking Space Total | 6 |
Building
| Bathroom Total | 3 |
| Bedrooms Above Ground | 4 |
| Bedrooms Total | 4 |
| Amenities | Fireplace(s) |
| Appliances | Garage Door Opener Remote(s), Dishwasher, Dryer, Refrigerator, Stove, Washer |
| Basement Development | Unfinished |
| Basement Type | Full (unfinished) |
| Construction Style Attachment | Detached |
| Cooling Type | Central Air Conditioning |
| Exterior Finish | Brick, Stucco |
| Fireplace Present | Yes |
| Fireplace Total | 1 |
| Foundation Type | Poured Concrete |
| Half Bath Total | 1 |
| Heating Fuel | Natural Gas |
| Heating Type | Forced Air |
| Stories Total | 2 |
| Size Interior | 2,000 - 2,500 Ft2 |
| Type | House |
| Utility Water | Municipal Water |
Parking
| Garage |
Land
| Acreage | No |
| Sewer | Sanitary Sewer |
| Size Depth | 109 Ft ,10 In |
| Size Frontage | 59 Ft ,1 In |
| Size Irregular | 59.1 X 109.9 Ft |
| Size Total Text | 59.1 X 109.9 Ft |
Rooms
| Level | Type | Length | Width | Dimensions |
|---|---|---|---|---|
| Second Level | Primary Bedroom | 4.75 m | 4.31 m | 4.75 m x 4.31 m |
| Second Level | Bathroom | Measurements not available | ||
| Second Level | Bedroom 2 | 3.66 m | 3.4 m | 3.66 m x 3.4 m |
| Second Level | Bedroom 3 | 4.02 m | 3.98 m | 4.02 m x 3.98 m |
| Second Level | Bathroom | Measurements not available | ||
| Basement | Utility Room | Measurements not available | ||
| Main Level | Living Room | 7.8 m | 3.54 m | 7.8 m x 3.54 m |
| Main Level | Eating Area | 3.2 m | 3.99 m | 3.2 m x 3.99 m |
| Main Level | Kitchen | 3.47 m | 3.15 m | 3.47 m x 3.15 m |
| Main Level | Family Room | 4.95 m | 4.51 m | 4.95 m x 4.51 m |
| Main Level | Laundry Room | 2.38 m | 1.76 m | 2.38 m x 1.76 m |
| Main Level | Bedroom 4 | 3.42 m | 2.93 m | 3.42 m x 2.93 m |
https://www.realtor.ca/real-estate/27890153/48-riviera-ridge-hamilton-winona-park-winona-park
Contact Us
Contact us for more information
Conrad Guy Zurini
Broker of Record
www.remaxescarpment.com/
2180 Itabashi Way #4b
Burlington, Ontario L7M 5A5
(905) 639-7676
(905) 681-9908
www.remaxescarpment.com/




