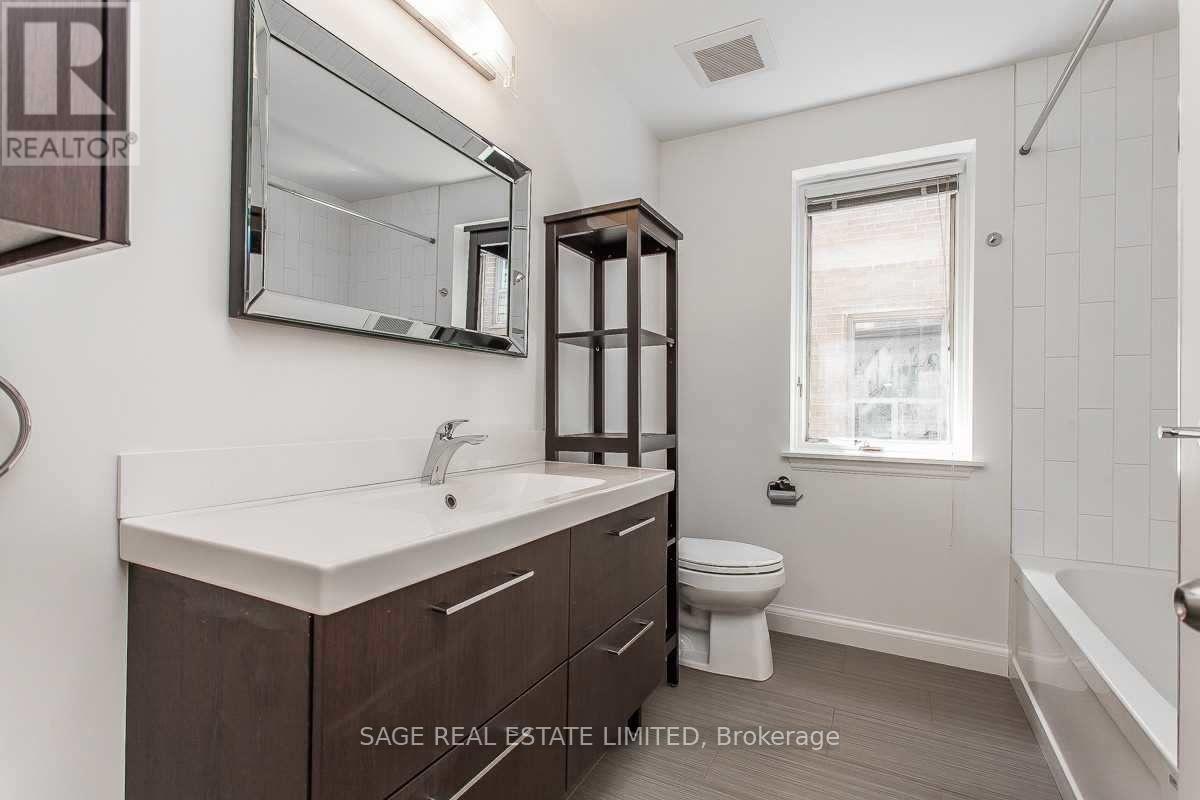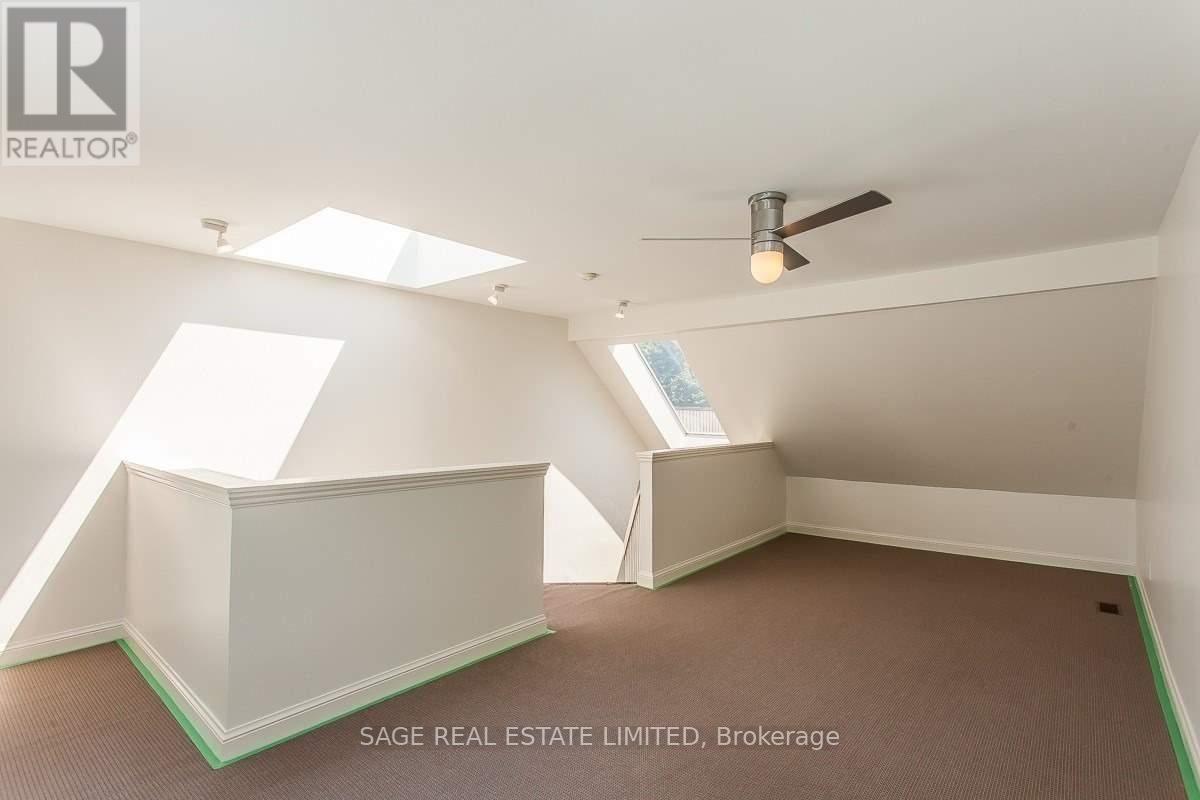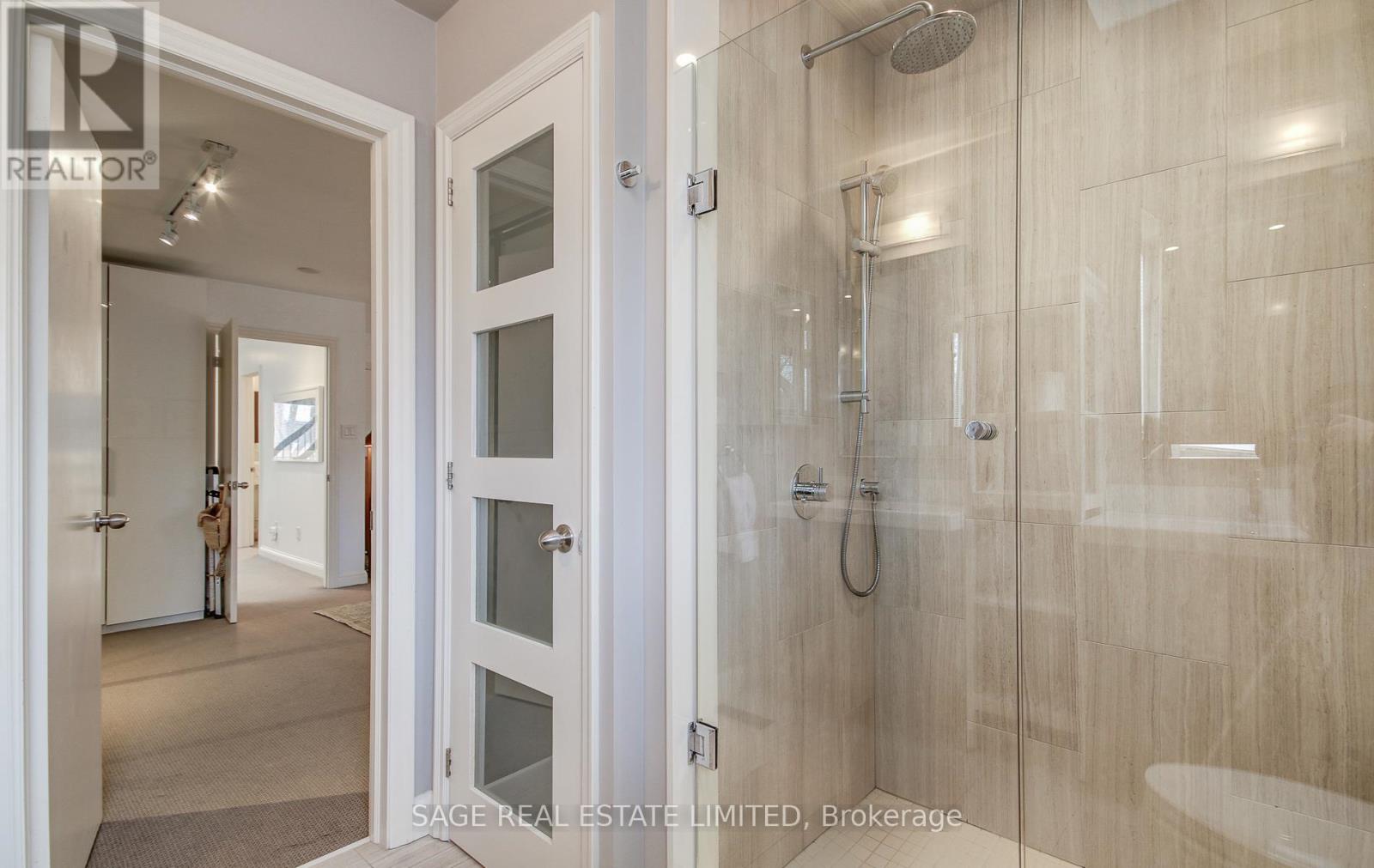48 Oxton Avenue Toronto, Ontario M5P 1L9
$6,950 Monthly
Centrally located in coveted Chaplin Estates, this spacious & renovated home has a fabulous layout & mid century-mod vibe. Extremely comfortable & loaded with conveniences, the main floor has a front-hall closet, eat-in kitchen, powder room & open-concept living/dining room with gas fireplace. The large primary bedroom is the perfect end-of-day retreat with a 3 piece ensuite, loads of storage and expansive windows overlooking mature trees and the Beltline. The large 2nd bedroom has a balcony & closet. A bright third floor bedroom/office has glass doors that lead to a rooftop deck while the lower level which may act as a family room or 4th bedroom has a walkout to a patio & easy access to the built-in garage. Close to the Kay Gardner Beltline, UCC, the TTC, Forest Hill Village and Yonge St's many shops and cafes. (id:24801)
Property Details
| MLS® Number | C11982265 |
| Property Type | Single Family |
| Neigbourhood | Toronto—St. Paul's |
| Community Name | Yonge-St. Clair |
| Features | Ravine |
| Parking Space Total | 2 |
Building
| Bathroom Total | 4 |
| Bedrooms Above Ground | 3 |
| Bedrooms Total | 3 |
| Basement Development | Finished |
| Basement Type | N/a (finished) |
| Construction Style Attachment | Attached |
| Cooling Type | Central Air Conditioning |
| Exterior Finish | Brick |
| Fireplace Present | Yes |
| Flooring Type | Hardwood, Carpeted |
| Foundation Type | Brick |
| Half Bath Total | 1 |
| Heating Fuel | Natural Gas |
| Heating Type | Forced Air |
| Stories Total | 3 |
| Type | Row / Townhouse |
| Utility Water | Municipal Water |
Parking
| Garage |
Land
| Acreage | No |
| Sewer | Sanitary Sewer |
| Size Depth | 115 Ft ,6 In |
| Size Frontage | 17 Ft ,3 In |
| Size Irregular | 17.25 X 115.5 Ft |
| Size Total Text | 17.25 X 115.5 Ft |
Rooms
| Level | Type | Length | Width | Dimensions |
|---|---|---|---|---|
| Second Level | Primary Bedroom | 8.08 m | 5 m | 8.08 m x 5 m |
| Second Level | Bedroom 2 | 4.04 m | 3.89 m | 4.04 m x 3.89 m |
| Third Level | Bedroom 3 | 5.21 m | 3.02 m | 5.21 m x 3.02 m |
| Lower Level | Recreational, Games Room | 6.81 m | 4.75 m | 6.81 m x 4.75 m |
| Main Level | Living Room | 5.7432 m | 5.56 m | 5.7432 m x 5.56 m |
| Main Level | Dining Room | 3.15 m | 5.56 m | 3.15 m x 5.56 m |
| Main Level | Kitchen | 6.58 m | 2.59 m | 6.58 m x 2.59 m |
https://www.realtor.ca/real-estate/27938632/48-oxton-avenue-toronto-yonge-st-clair-yonge-st-clair
Contact Us
Contact us for more information
Andrew Dunn
Salesperson
(416) 459-8854
www.dunntoronto.com/
2010 Yonge Street
Toronto, Ontario M4S 1Z9
(416) 483-8000
(416) 483-8001























