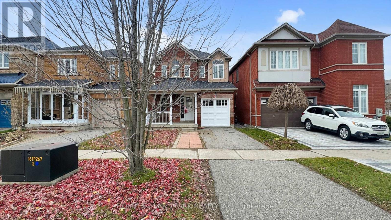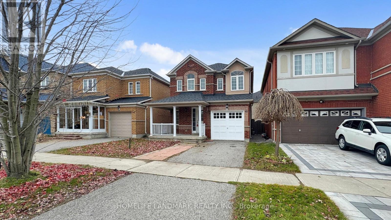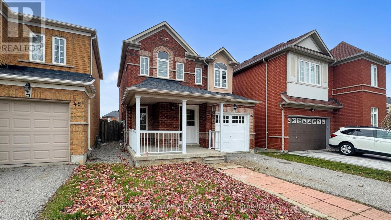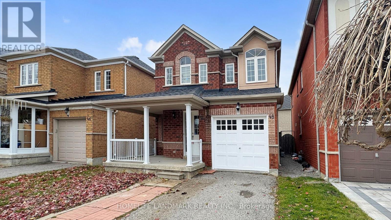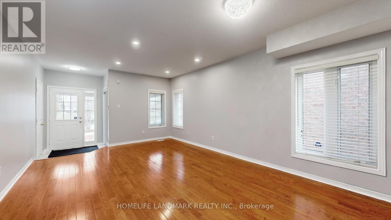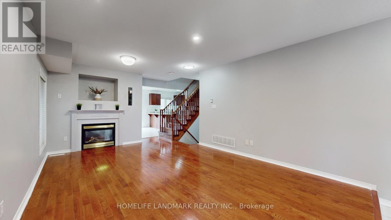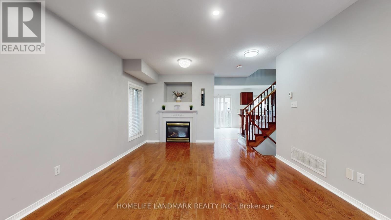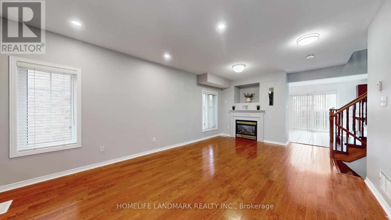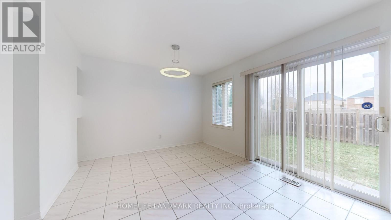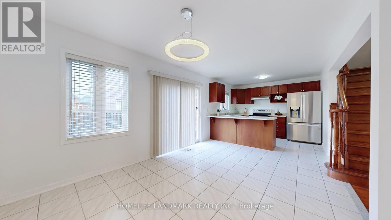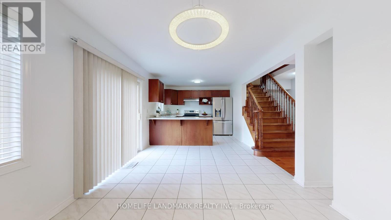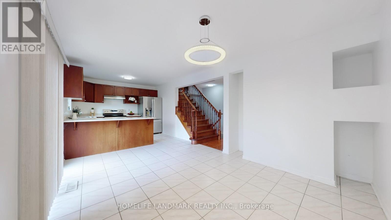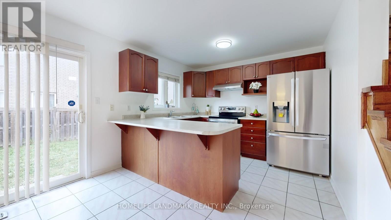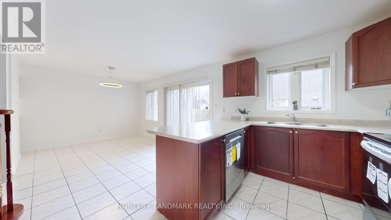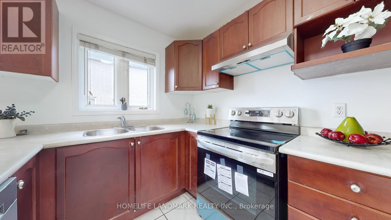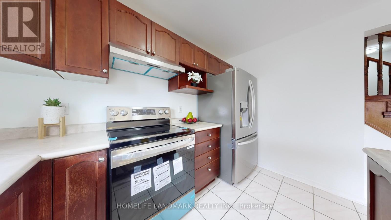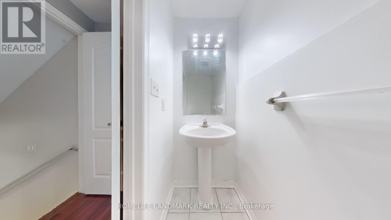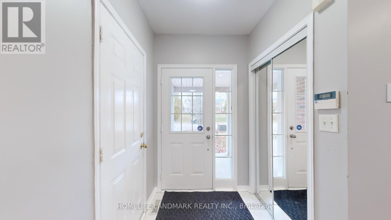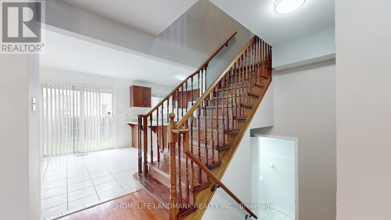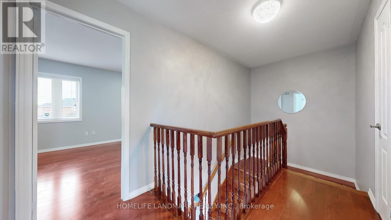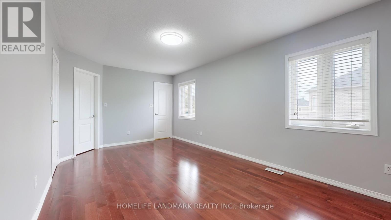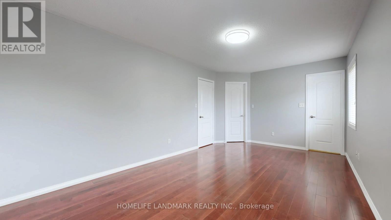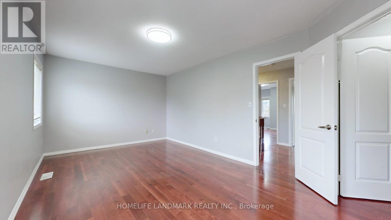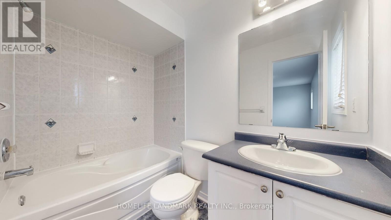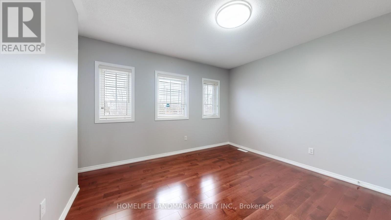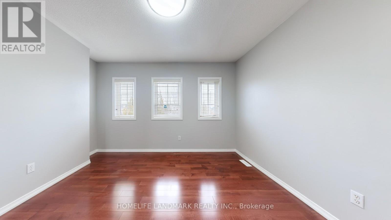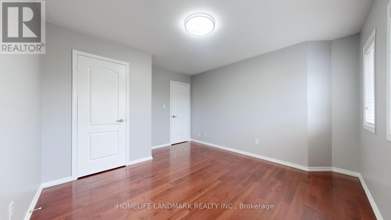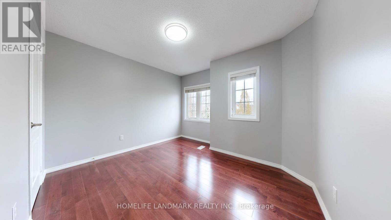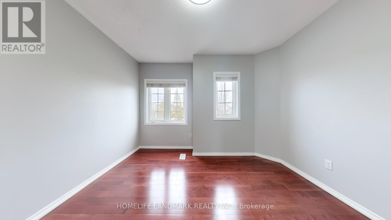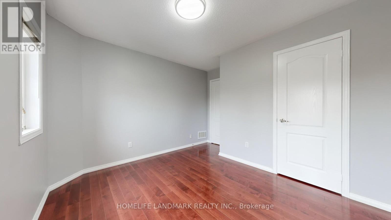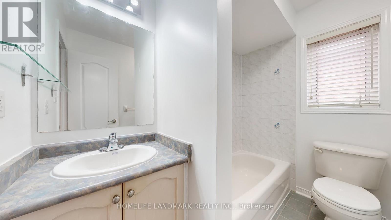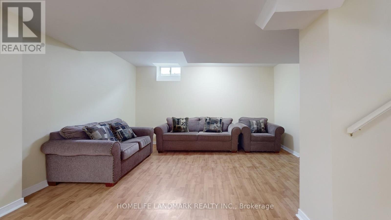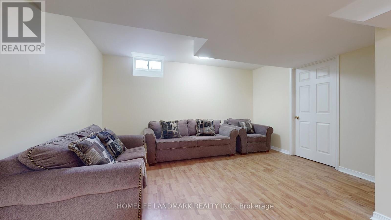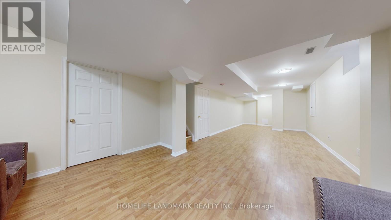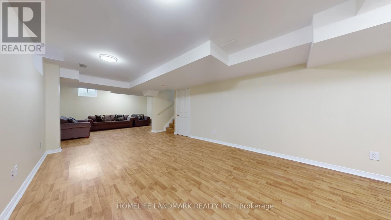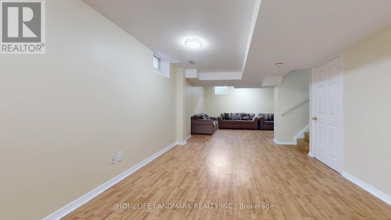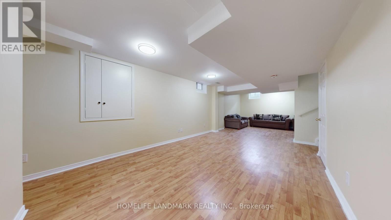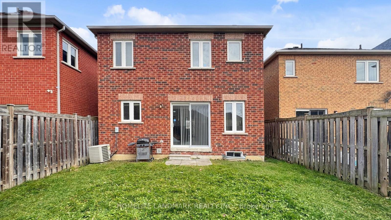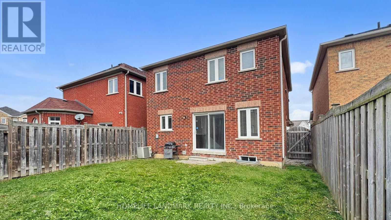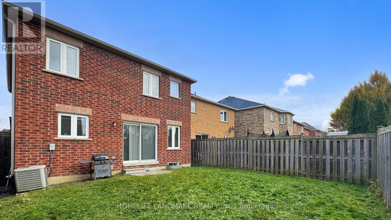48 Outlook Terrace Drive Markham, Ontario L6E 1J9
3 Bedroom
3 Bathroom
1,500 - 2,000 ft2
Fireplace
Forced Air
$1,190,000
Gorgeous Home In Greensborough Stained Glass Door Entrance. 3 Good Size Bedrooms. Open Concept, Spacious Layout Modern Upgrade Kitchen Direct Access To Garage. Brand new appliances, Fresh Paint, Excellently Maintained. Close To Park, School, Groceries And All Amenities. Move-In Condition ! Don't miss this unique opportunity ! Book Your Tour Today ! (id:24801)
Property Details
| MLS® Number | N12552586 |
| Property Type | Single Family |
| Community Name | Greensborough |
| Parking Space Total | 2 |
Building
| Bathroom Total | 3 |
| Bedrooms Above Ground | 3 |
| Bedrooms Total | 3 |
| Appliances | Dishwasher, Dryer, Stove, Washer, Refrigerator |
| Basement Development | Finished |
| Basement Type | N/a (finished) |
| Construction Style Attachment | Detached |
| Exterior Finish | Brick |
| Fireplace Present | Yes |
| Flooring Type | Hardwood, Ceramic, Carpeted, Laminate |
| Foundation Type | Concrete |
| Half Bath Total | 1 |
| Heating Fuel | Natural Gas |
| Heating Type | Forced Air |
| Stories Total | 2 |
| Size Interior | 1,500 - 2,000 Ft2 |
| Type | House |
| Utility Water | Municipal Water |
Parking
| Attached Garage | |
| Garage |
Land
| Acreage | No |
| Sewer | Sanitary Sewer |
| Size Depth | 88 Ft ,7 In |
| Size Frontage | 30 Ft |
| Size Irregular | 30 X 88.6 Ft |
| Size Total Text | 30 X 88.6 Ft|under 1/2 Acre |
| Zoning Description | Resid |
Rooms
| Level | Type | Length | Width | Dimensions |
|---|---|---|---|---|
| Second Level | Primary Bedroom | 5.33 m | 3.28 m | 5.33 m x 3.28 m |
| Second Level | Bedroom 2 | 3.93 m | 3.45 m | 3.93 m x 3.45 m |
| Second Level | Bedroom 3 | 3.69 m | 3.1 m | 3.69 m x 3.1 m |
| Lower Level | Recreational, Games Room | 10.42 m | 3.42 m | 10.42 m x 3.42 m |
| Main Level | Living Room | 5.64 m | 3.78 m | 5.64 m x 3.78 m |
| Main Level | Dining Room | 5.64 m | 3.78 m | 5.64 m x 3.78 m |
| Main Level | Kitchen | 3.28 m | 3.08 m | 3.28 m x 3.08 m |
| Main Level | Family Room | 3.2 m | 3.69 m | 3.2 m x 3.69 m |
Contact Us
Contact us for more information
Michael Tingxing Lin
Broker
Homelife Landmark Realty Inc.
7240 Woodbine Ave Unit 103
Markham, Ontario L3R 1A4
7240 Woodbine Ave Unit 103
Markham, Ontario L3R 1A4
(905) 305-1600
(905) 305-1609
www.homelifelandmark.com/
Judy Wang
Broker
Homelife Landmark Realty Inc.
7240 Woodbine Ave Unit 103
Markham, Ontario L3R 1A4
7240 Woodbine Ave Unit 103
Markham, Ontario L3R 1A4
(905) 305-1600
(905) 305-1609
www.homelifelandmark.com/


