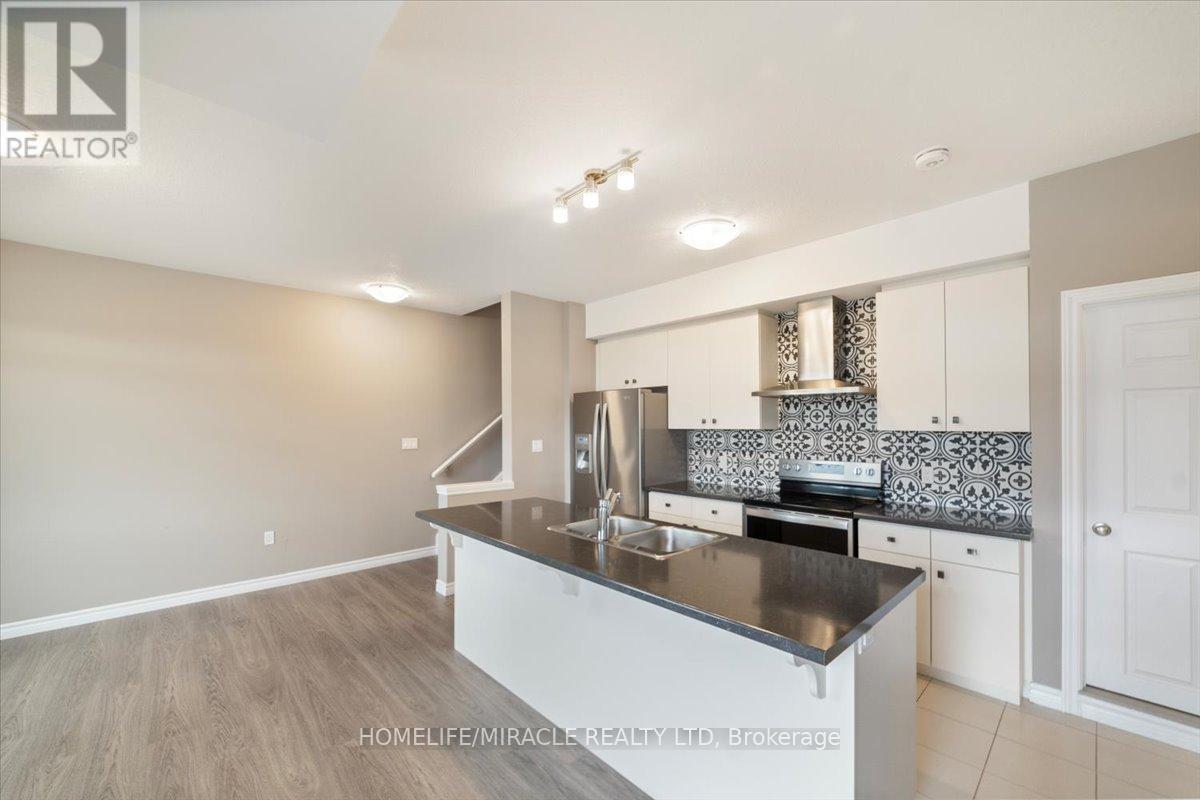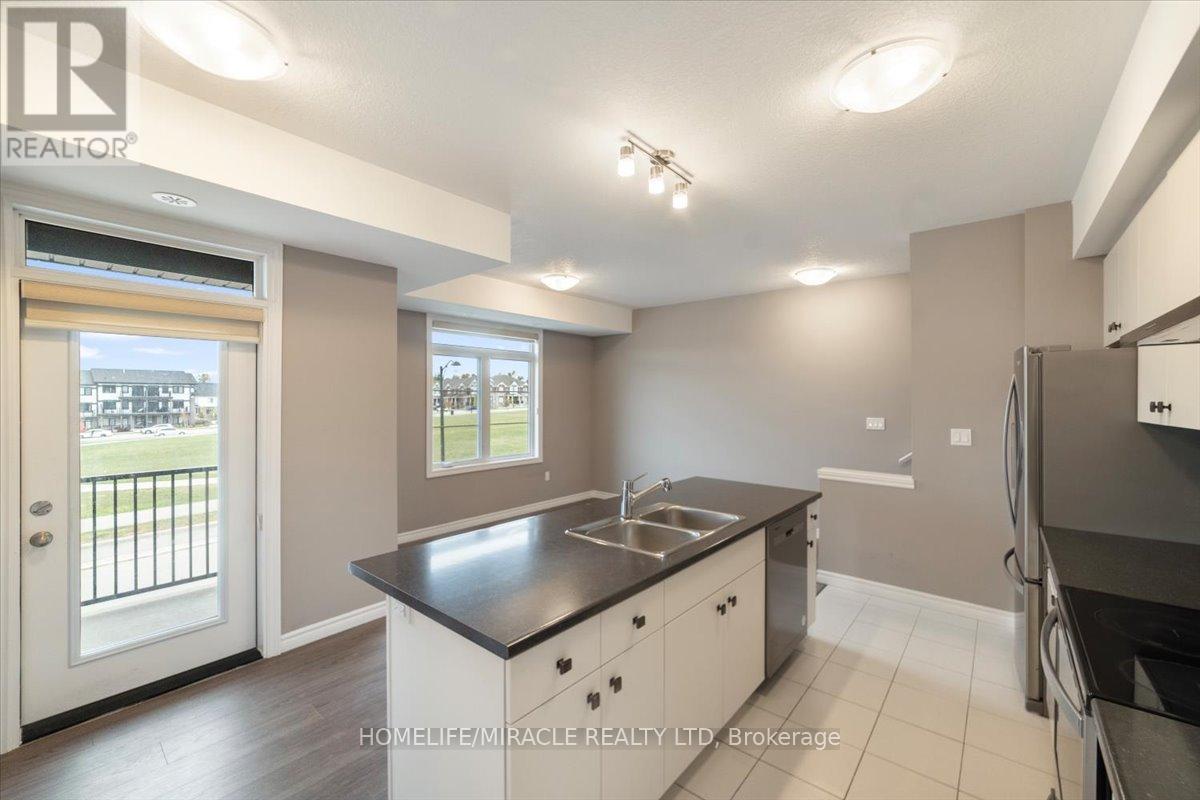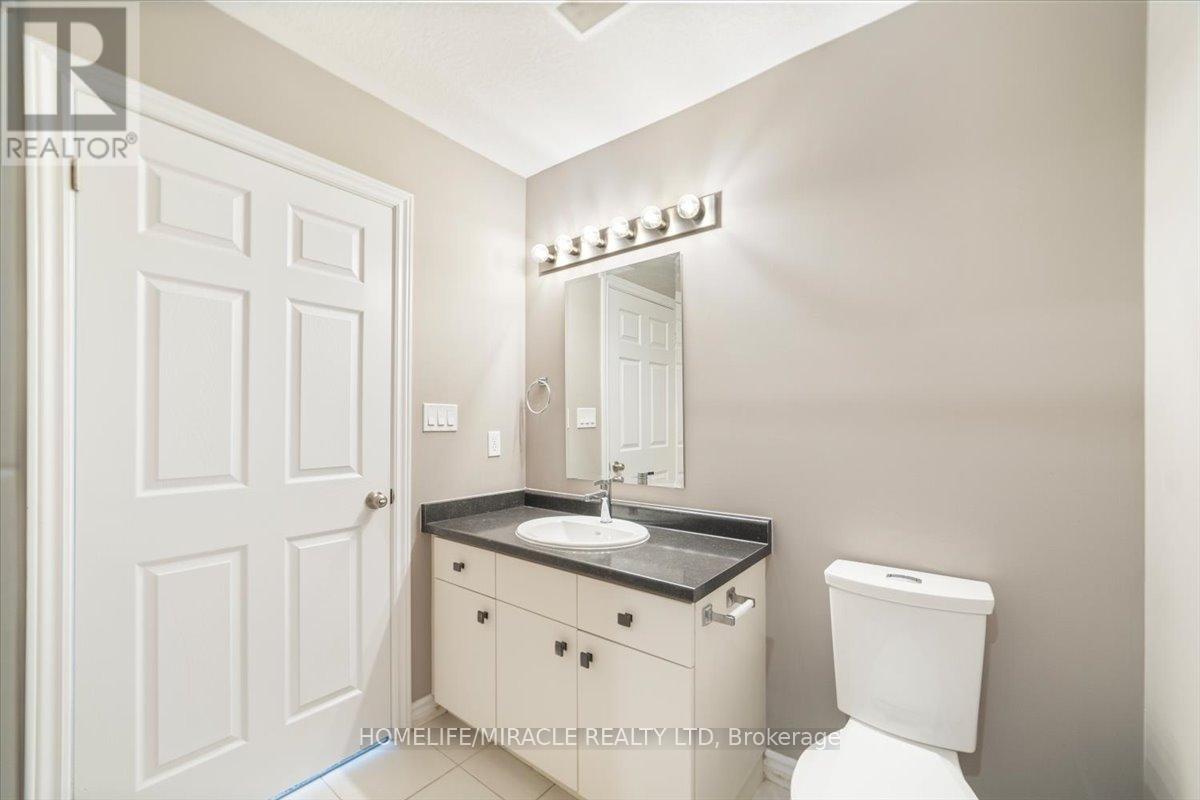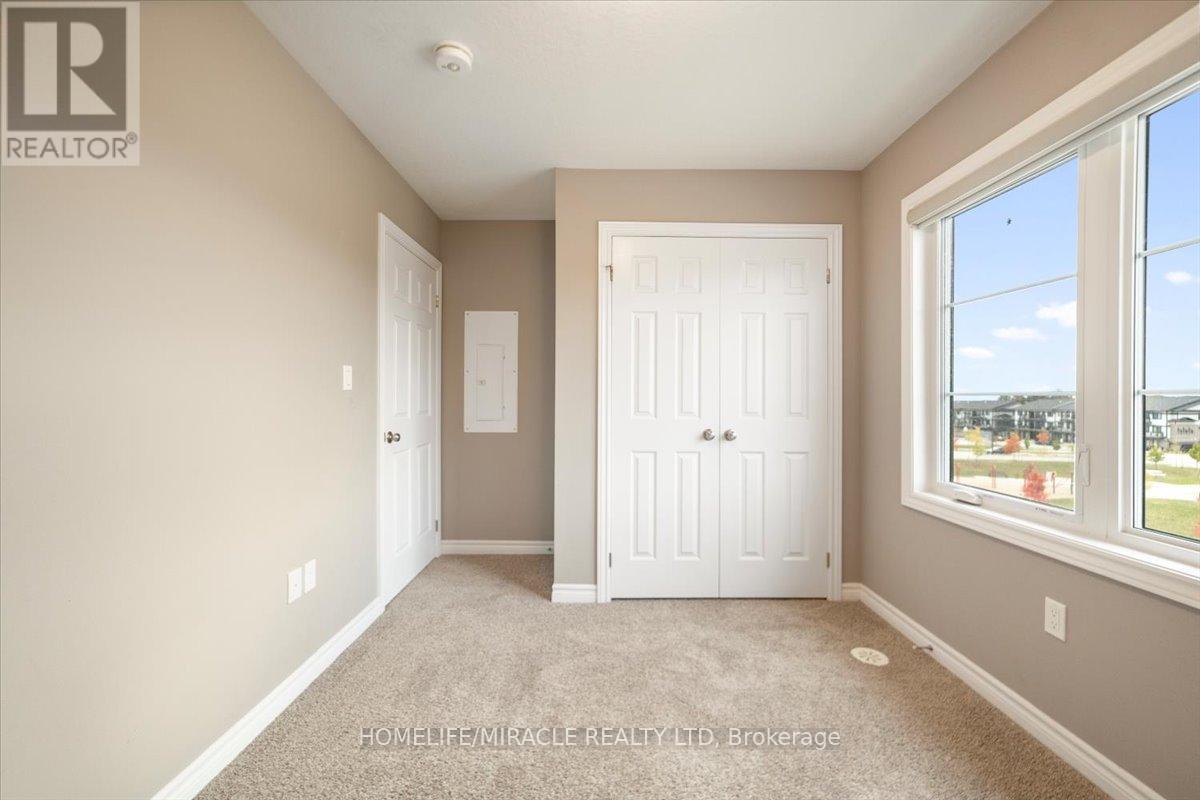48 Oat Lane Kitchener, Ontario N2R 0T1
$549,900Maintenance, Common Area Maintenance
$306.53 Monthly
Maintenance, Common Area Maintenance
$306.53 MonthlyAbsolutely stunning modern style stacked townhome features 2 Bedrooms and 2.5 Bathrooms Spread Across 1,220 Square Feet . Beautiful Modern Eat-in Kitchen With Center Island, Stainless Steel Appliances & Pantry. Open Concept Living Room With Big Windows & Walk-out Balcony. 9ft Ceilings on the Main Floor. Master Bedroom With 4Pc Ensuite, W/I Closet & Walk-out Balcony. Spacious 2nd Bedroom Facing Park. Front-Load Washer & Dryer. 1 Parking Space Is Included And Is Conveniently Located Right Outside The Front Door!. It's move-in ready and located near St. Josephine Bakhita Elem. Schl , RBJ Schlegel park, quiet trails, shops, and highly rated schools, offering effortless access to the 401. **EXTRAS** Maintenance Includes Landscaping, Snow Removal, Maintenance And Repairs Of All Common Elements Including Roofs, Outside Porch, Stairs Etc. (id:24801)
Property Details
| MLS® Number | X11891270 |
| Property Type | Single Family |
| Community Features | Pets Not Allowed |
| Features | In Suite Laundry |
| Parking Space Total | 1 |
Building
| Bathroom Total | 3 |
| Bedrooms Above Ground | 2 |
| Bedrooms Total | 2 |
| Appliances | Dishwasher, Dryer, Refrigerator, Stove, Washer, Window Coverings |
| Cooling Type | Central Air Conditioning |
| Exterior Finish | Brick, Vinyl Siding |
| Flooring Type | Laminate, Carpeted |
| Half Bath Total | 1 |
| Heating Fuel | Natural Gas |
| Heating Type | Forced Air |
| Size Interior | 1,200 - 1,399 Ft2 |
| Type | Row / Townhouse |
Land
| Acreage | No |
| Zoning Description | R-8 502r |
Rooms
| Level | Type | Length | Width | Dimensions |
|---|---|---|---|---|
| Main Level | Great Room | 3.871 m | 3.2309 m | 3.871 m x 3.2309 m |
| Main Level | Kitchen | 3.7186 m | 2.1641 m | 3.7186 m x 2.1641 m |
| Main Level | Bedroom 2 | 3.109 m | 2.6822 m | 3.109 m x 2.6822 m |
| Upper Level | Primary Bedroom | 3.4138 m | 3.1394 m | 3.4138 m x 3.1394 m |
https://www.realtor.ca/real-estate/27734440/48-oat-lane-kitchener
Contact Us
Contact us for more information
Gurpreet Singh Multani
Salesperson
www.realtormultani.com/
20-470 Chrysler Drive
Brampton, Ontario L6S 0C1
(905) 454-4000
(905) 463-0811
































