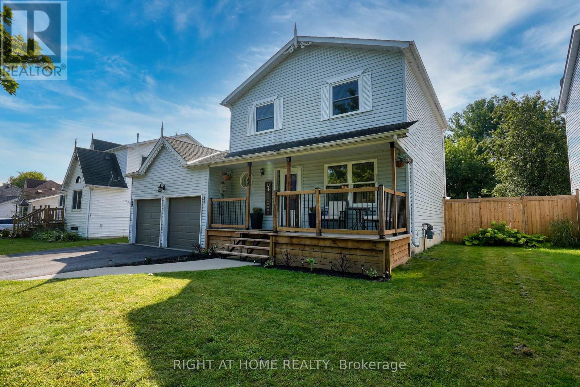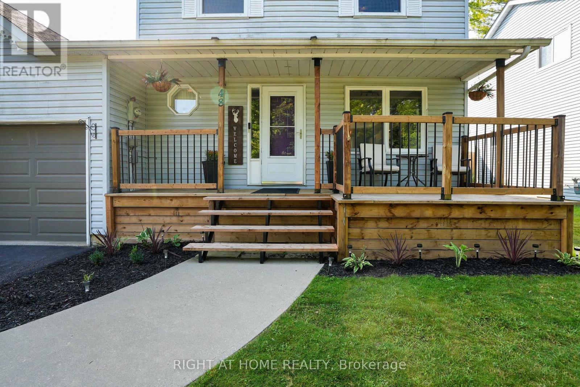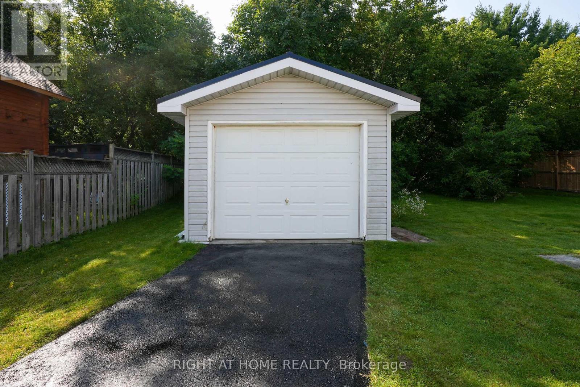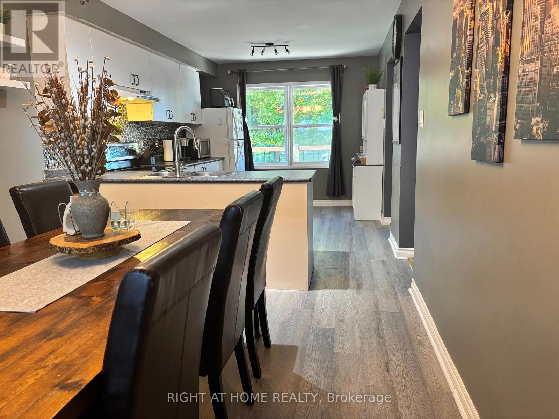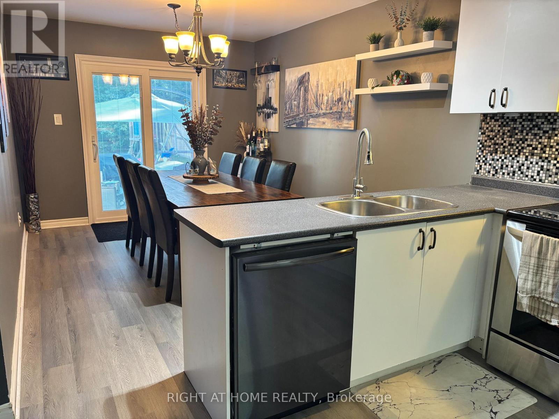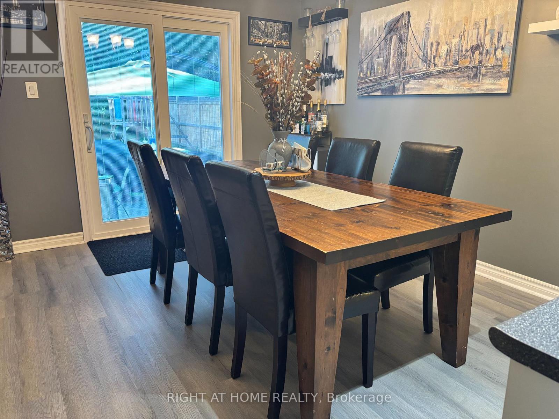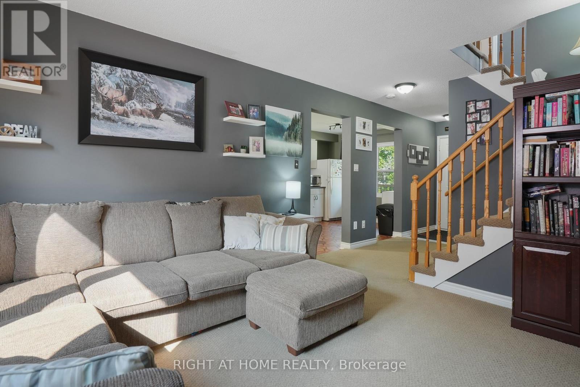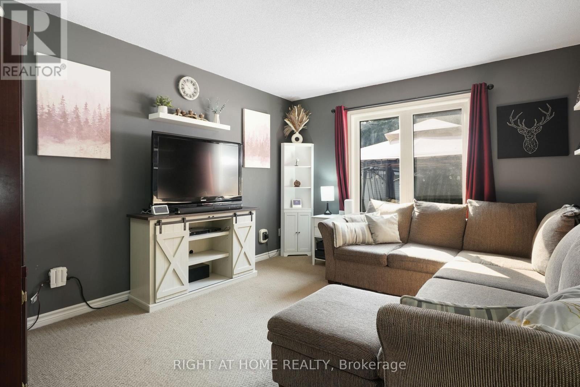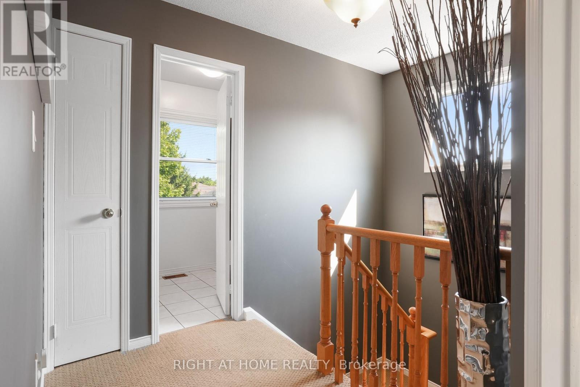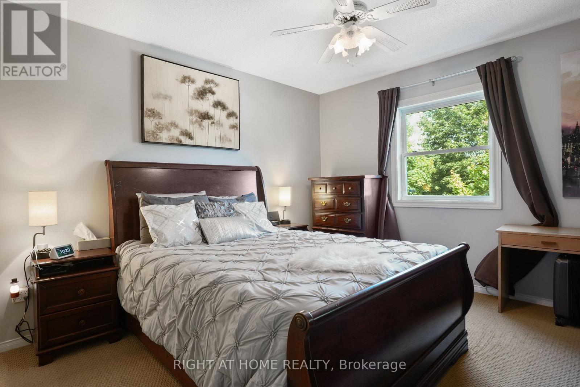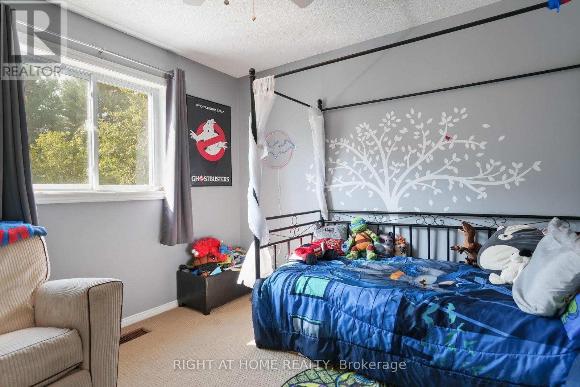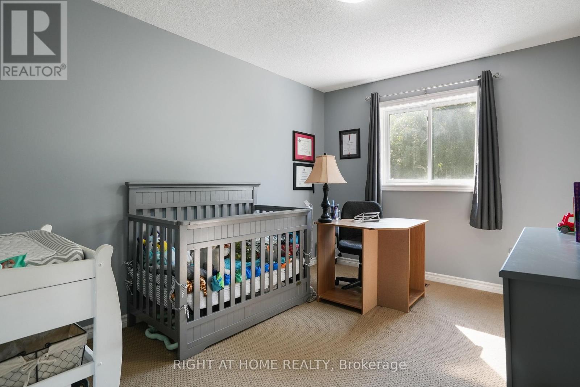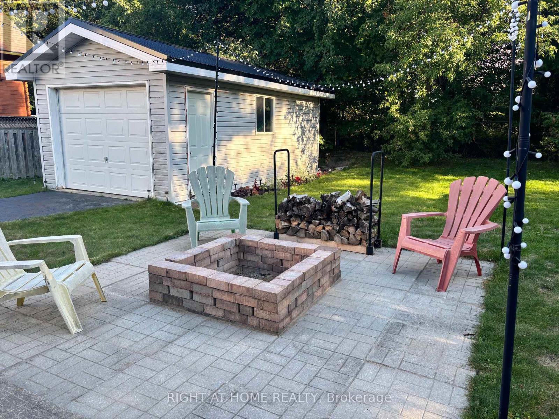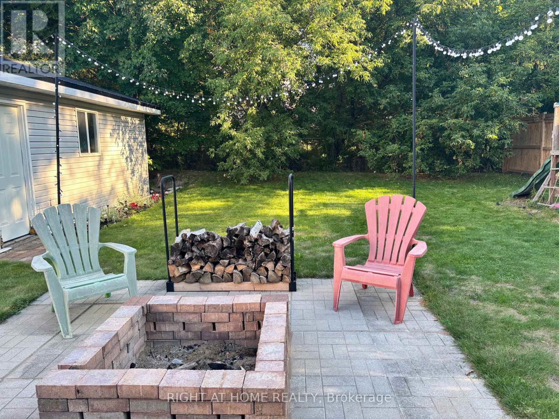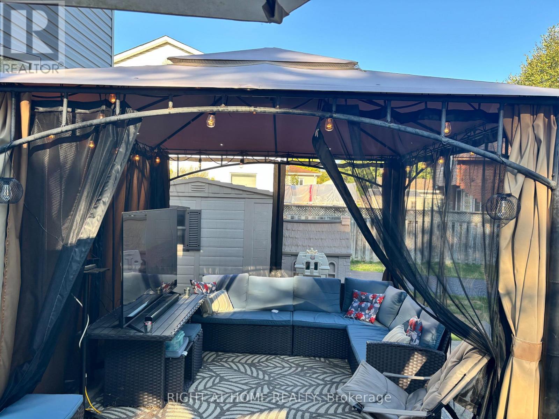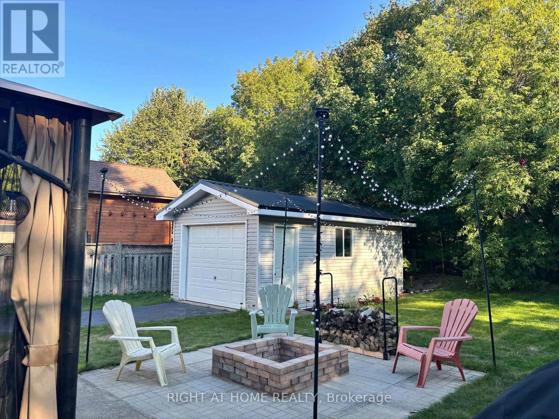48 Michael St Street Essa, Ontario L3W 0M3
$699,000
Peaceful property with no rear neighbours, ideally situated in Angus just minutes from commuter routes, parks, and CFB Borden. This well-maintained 2-storey home offers a double garage, an oversized detached 22 x 12 garage, a garden shed, and mature trees that enhance privacy. Inside, you'll find 3 bedrooms, 1.5 bathrooms, a bright and spacious living room, and a functional kitchen with new flooring and a walkout to the backyard. Recent updates include several new windows, a new sliding patio door, dishwasher, and stove. The partially finished lower level provides excellent potential for additional living space. (id:24801)
Open House
This property has open houses!
11:00 am
Ends at:1:00 pm
Property Details
| MLS® Number | N12403081 |
| Property Type | Single Family |
| Community Name | Angus |
| Equipment Type | Water Heater - Gas |
| Features | Sump Pump |
| Parking Space Total | 4 |
| Rental Equipment Type | Water Heater - Gas |
| Structure | Workshop |
Building
| Bathroom Total | 2 |
| Bedrooms Above Ground | 3 |
| Bedrooms Total | 3 |
| Age | 31 To 50 Years |
| Appliances | Water Softener, Dishwasher, Dryer, Garage Door Opener, Stove, Washer, Window Coverings, Refrigerator |
| Basement Development | Finished |
| Basement Type | Full (finished) |
| Construction Style Attachment | Detached |
| Cooling Type | Central Air Conditioning |
| Exterior Finish | Aluminum Siding |
| Foundation Type | Poured Concrete |
| Half Bath Total | 1 |
| Heating Fuel | Natural Gas |
| Heating Type | Forced Air |
| Stories Total | 2 |
| Size Interior | 1,100 - 1,500 Ft2 |
| Type | House |
| Utility Water | Municipal Water |
Parking
| Attached Garage | |
| Garage |
Land
| Acreage | No |
| Sewer | Sanitary Sewer |
| Size Depth | 122 Ft |
| Size Frontage | 59 Ft |
| Size Irregular | 59 X 122 Ft |
| Size Total Text | 59 X 122 Ft|under 1/2 Acre |
Rooms
| Level | Type | Length | Width | Dimensions |
|---|---|---|---|---|
| Second Level | Primary Bedroom | 4.22 m | 3.81 m | 4.22 m x 3.81 m |
| Second Level | Bedroom 2 | 4.24 m | 2.9 m | 4.24 m x 2.9 m |
| Second Level | Bedroom 3 | 3.17 m | 3.12 m | 3.17 m x 3.12 m |
| Basement | Recreational, Games Room | 3.6 m | 5.84 m | 3.6 m x 5.84 m |
| Ground Level | Kitchen | 7.77 m | 3.1 m | 7.77 m x 3.1 m |
| Ground Level | Living Room | 3.73 m | 3.31 m | 3.73 m x 3.31 m |
Utilities
| Cable | Installed |
| Electricity | Installed |
| Sewer | Installed |
https://www.realtor.ca/real-estate/28861609/48-michael-st-street-essa-angus-angus
Contact Us
Contact us for more information
Kim Makarenko
Salesperson
kimmakarenko.com/
www.facebook.com/barrierealestate/
684 Veteran's Dr #1a, 104515 & 106418
Barrie, Ontario L9J 0H6
(705) 797-4875
(705) 726-5558
www.rightathomerealty.com/


