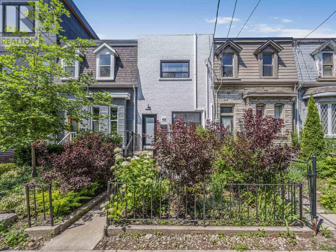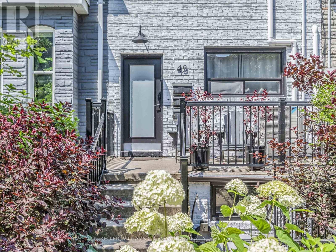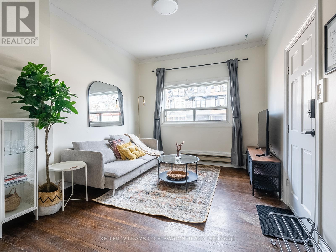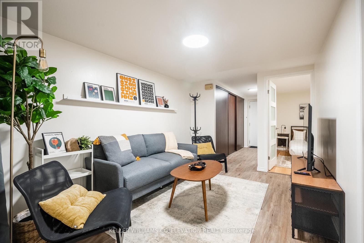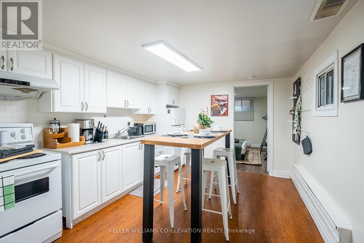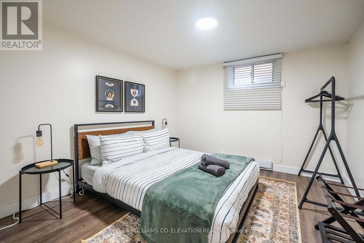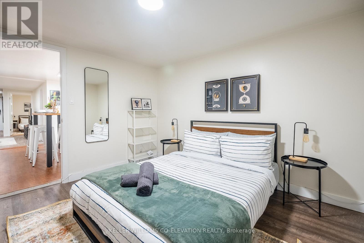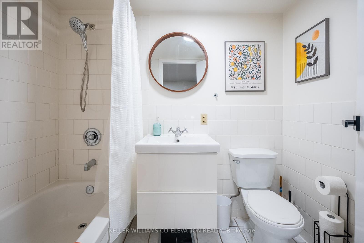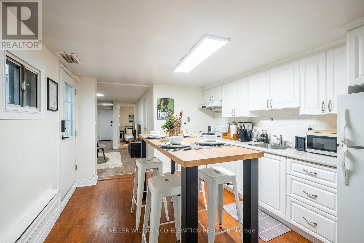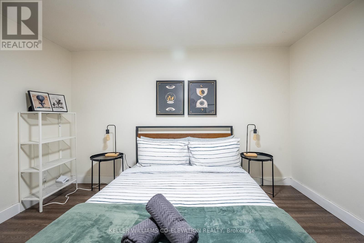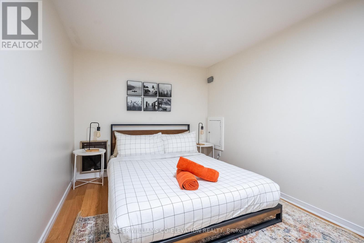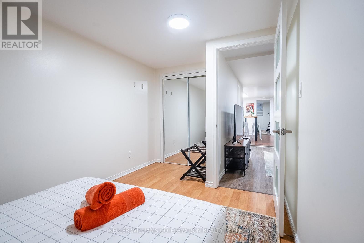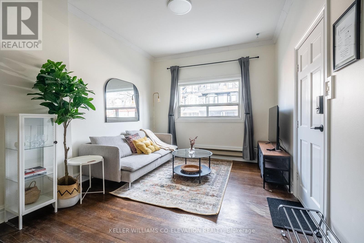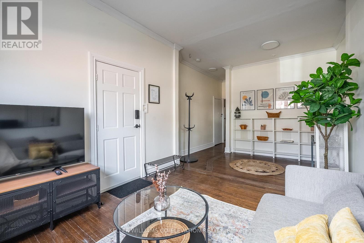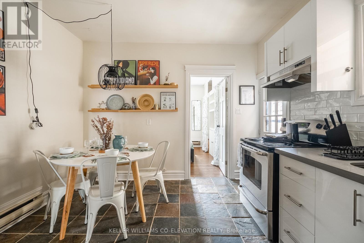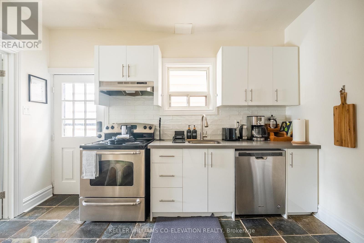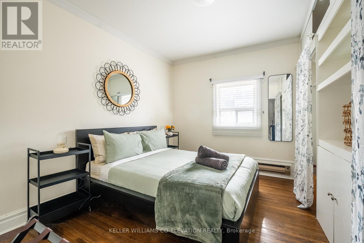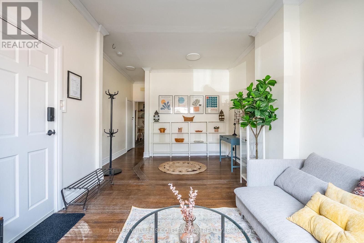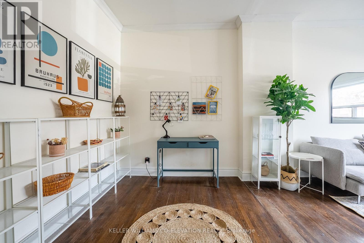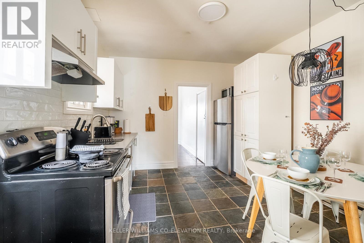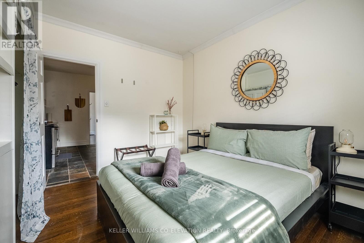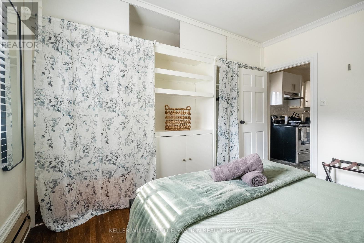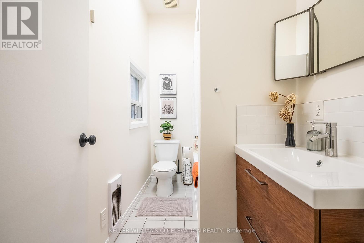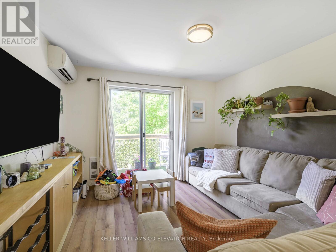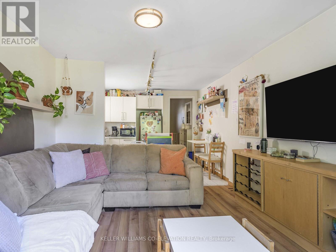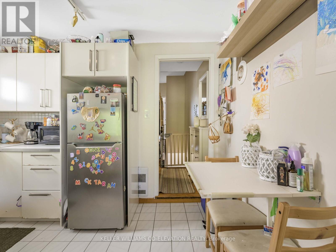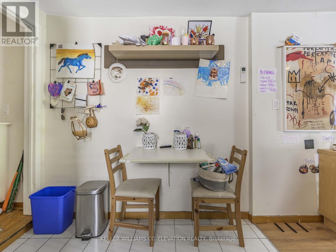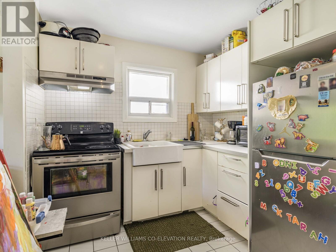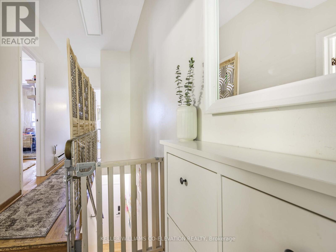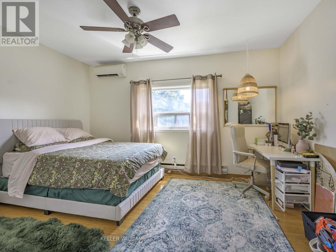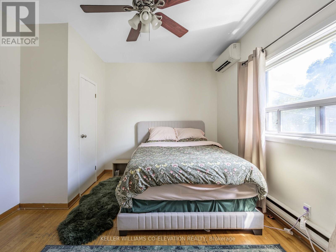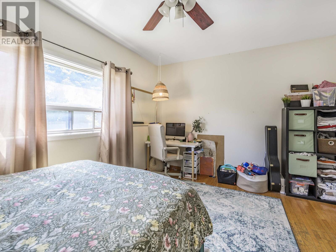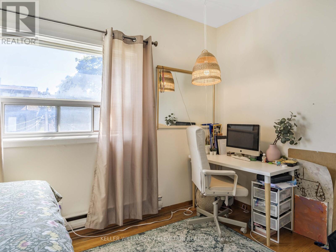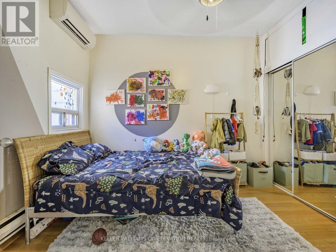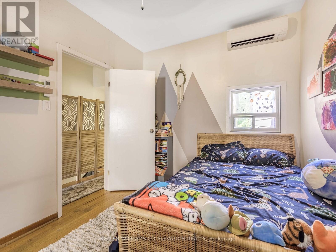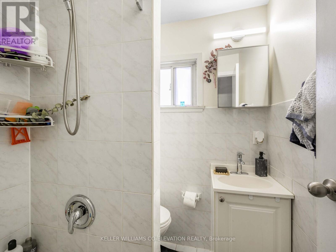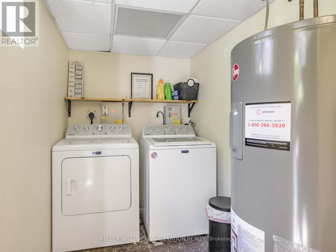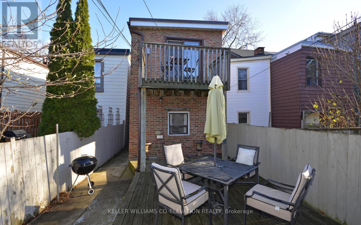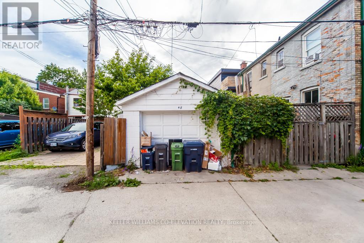48 Massey Street Toronto, Ontario M6J 2T4
$1,578,000
Price Reduced!! A High-Income Triplex in one of Toronto's most popular neighbourhoods. This professionally maintained home is located on a quiet, tree-lined street just a short walk to Trinity Bellwoods Park. Unit 1 is a fully furnished + thoughtfully designed 2 bedroom apartment. Unit 2 is a large, furnished 1 bedroom apartment on the main floor with high ceilings and lots of natural light. Amazing owner occupied potential, with open concept living room + office space, plus dine-in kitchen with dishwasher and access to large back yard! All furniture and decor for these units is included in the sale price! (see exclusions). Upstairs, Unit 3 is a 2 bedroom apartment with a beautiful balcony. High rents + A++ tenants. There is a detached garage, with laneway house potential for future expansion. (See letter attached). Lots of upside - add an additional storey like many in the neighbourhood. The pay laundry machines bring additional funds every month! This property has a proven track record of high income and low vacancy. Truly a turn-key and hassle-free investment. (id:24801)
Property Details
| MLS® Number | C12351999 |
| Property Type | Single Family |
| Community Name | Niagara |
| Equipment Type | Water Heater, Heat Pump |
| Features | Carpet Free |
| Parking Space Total | 1 |
| Rental Equipment Type | Water Heater, Heat Pump |
Building
| Bathroom Total | 3 |
| Bedrooms Above Ground | 3 |
| Bedrooms Below Ground | 2 |
| Bedrooms Total | 5 |
| Appliances | Dishwasher, Dryer, Furniture, Microwave, Stove, Washer, Refrigerator |
| Basement Features | Apartment In Basement |
| Basement Type | N/a |
| Construction Style Attachment | Attached |
| Cooling Type | Wall Unit |
| Exterior Finish | Brick |
| Foundation Type | Concrete |
| Heating Fuel | Electric |
| Heating Type | Heat Pump, Not Known |
| Stories Total | 2 |
| Size Interior | 1,500 - 2,000 Ft2 |
| Type | Row / Townhouse |
| Utility Water | Municipal Water |
Parking
| Detached Garage | |
| Garage |
Land
| Acreage | No |
| Sewer | Sanitary Sewer |
| Size Depth | 110 Ft |
| Size Frontage | 15 Ft ,4 In |
| Size Irregular | 15.4 X 110 Ft |
| Size Total Text | 15.4 X 110 Ft |
https://www.realtor.ca/real-estate/28749521/48-massey-street-toronto-niagara-niagara
Contact Us
Contact us for more information
Ryan Mclean
Broker of Record
2100 Bloor St W #7b
Toronto, Ontario M6S 1M7
(416) 236-1392
(416) 800-9108
kwcoelevation.ca/
Devon Salomone
Salesperson
(416) 236-1392
www.buysellinvestments.ca/
2100 Bloor St W #7b
Toronto, Ontario M6S 1M7
(416) 236-1392
(416) 800-9108
kwcoelevation.ca/


