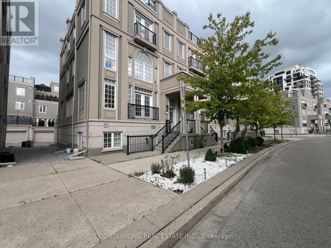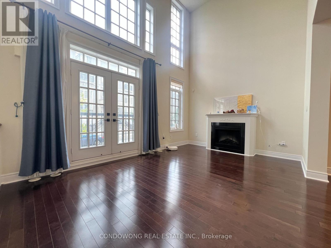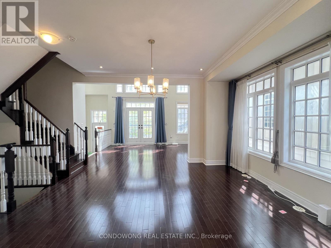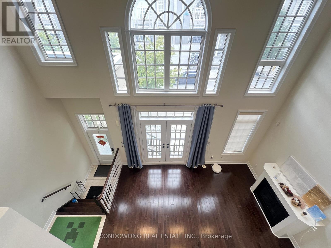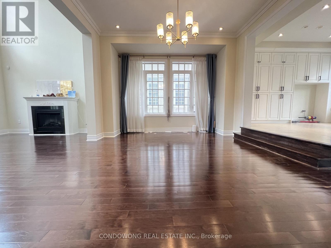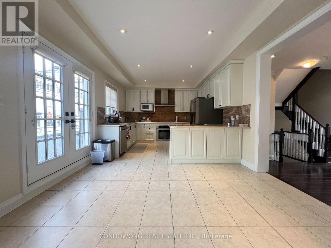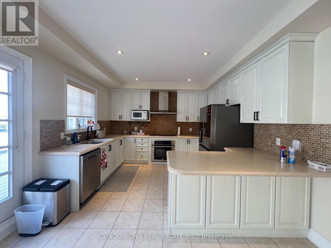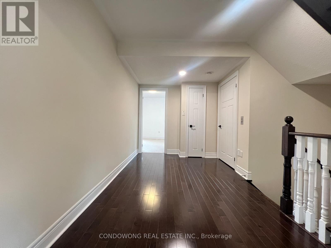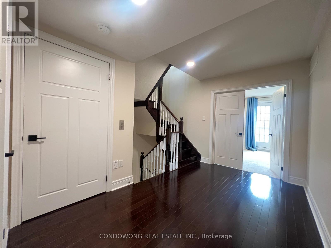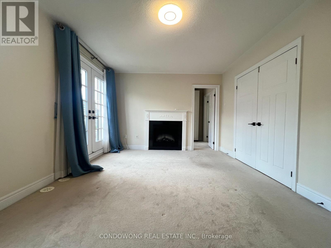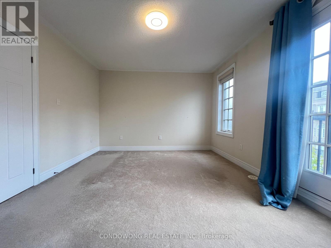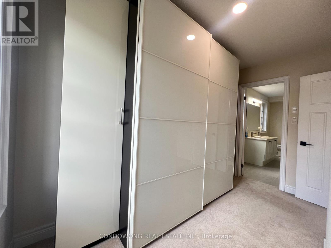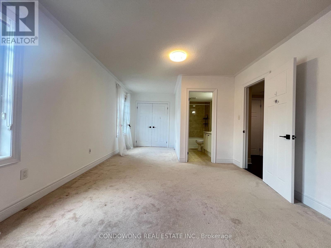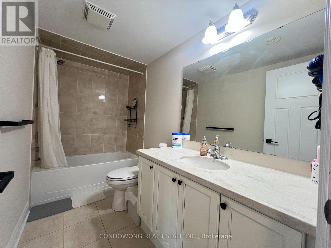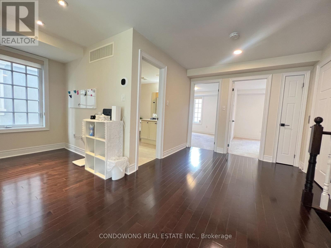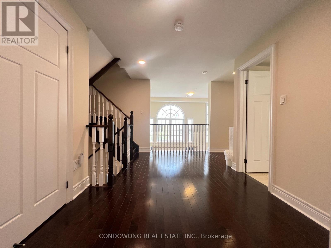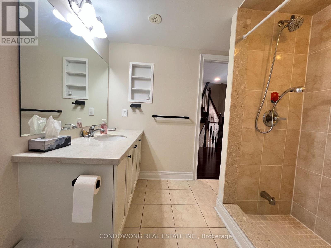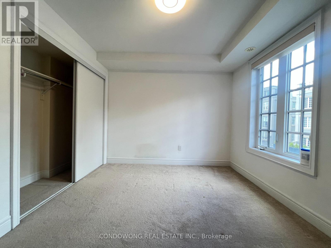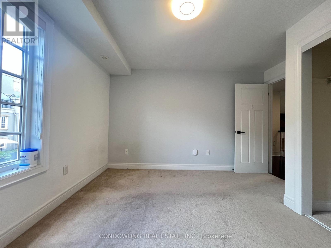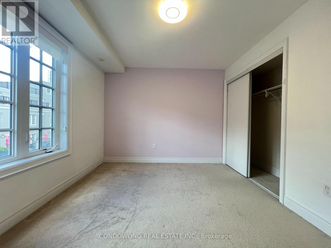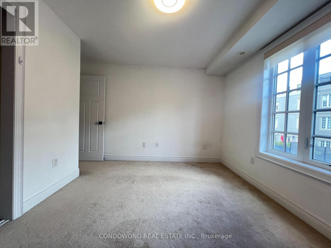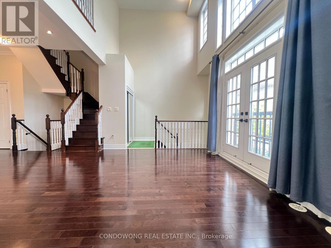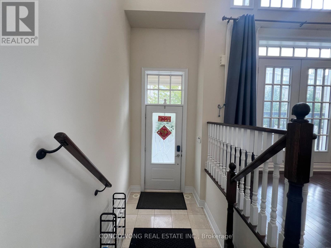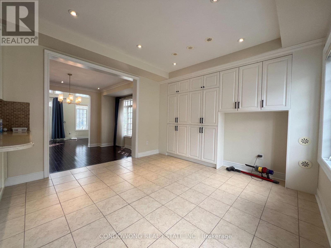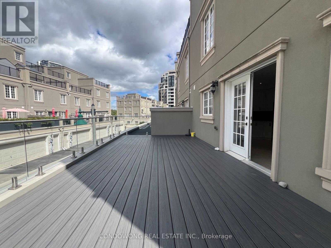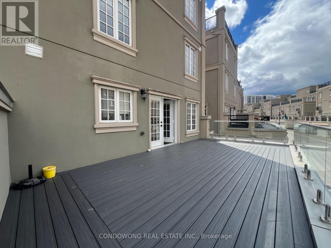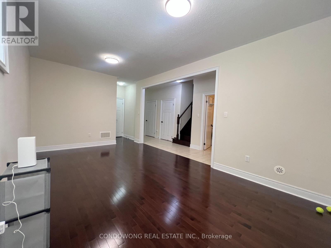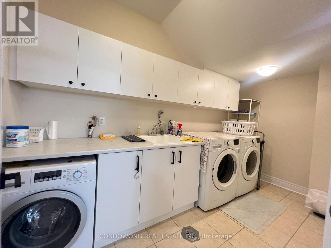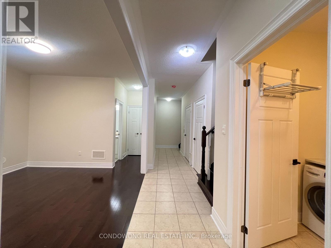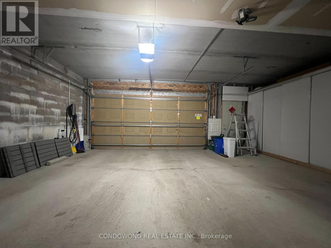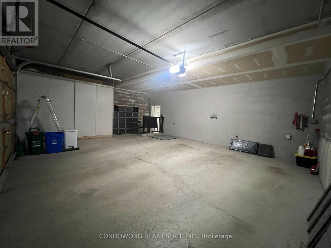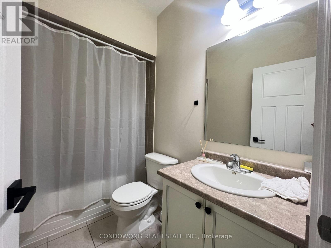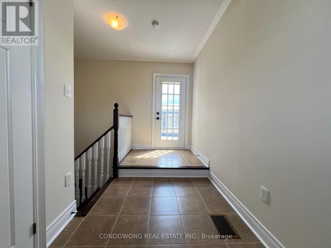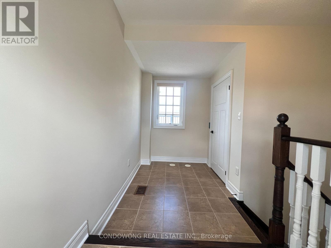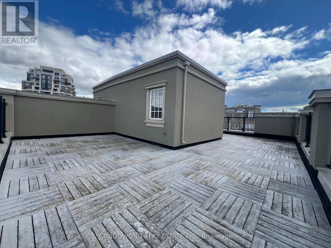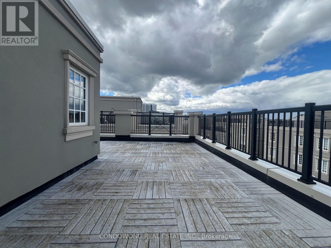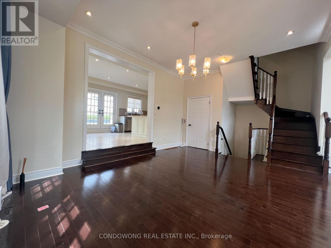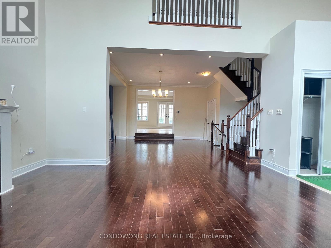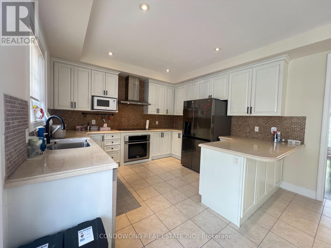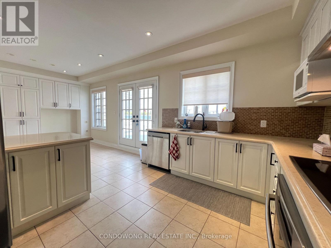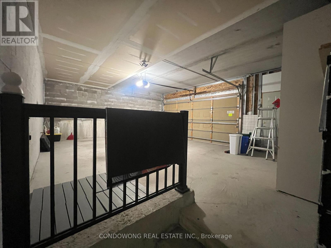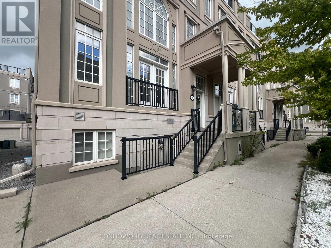48 Lord Durham Road Markham, Ontario L6G 0C2
$4,500 Monthly
Luxurious end-unit freehold townhome, featuring a private elevator and an expansive terrace in the heart of Downtown Markham. Main floor features soaring 10-foot ceilings, while the finished walk-out basement with a separate entrance and additional living space. A two-car garage equipped with a Tesla charger provides convenience, along with ample storage. Perfectly situated near top-ranked schools, Highways 407 and 404, supermarkets, GO Station, VIVA transit, YMCA, theatre, restaurants, and more, this property combines elegance, comfort, and an unbeatable location. (id:24801)
Property Details
| MLS® Number | N12407884 |
| Property Type | Single Family |
| Community Name | Unionville |
| Amenities Near By | Park, Public Transit, Schools |
| Community Features | Community Centre, School Bus |
| Parking Space Total | 3 |
Building
| Bathroom Total | 4 |
| Bedrooms Above Ground | 4 |
| Bedrooms Total | 4 |
| Age | 6 To 15 Years |
| Appliances | Dishwasher, Dryer, Stove, Washer, Refrigerator |
| Basement Development | Finished |
| Basement Features | Separate Entrance, Walk Out |
| Basement Type | N/a (finished) |
| Construction Style Attachment | Attached |
| Cooling Type | Central Air Conditioning |
| Exterior Finish | Concrete, Stucco |
| Fireplace Present | Yes |
| Flooring Type | Carpeted, Hardwood |
| Foundation Type | Concrete |
| Heating Fuel | Electric |
| Heating Type | Forced Air |
| Stories Total | 3 |
| Size Interior | 3,000 - 3,500 Ft2 |
| Type | Row / Townhouse |
| Utility Water | Municipal Water, Unknown |
Parking
| Garage |
Land
| Acreage | No |
| Land Amenities | Park, Public Transit, Schools |
| Sewer | Sanitary Sewer |
| Size Depth | 65 Ft ,8 In |
| Size Frontage | 29 Ft |
| Size Irregular | 29 X 65.7 Ft ; Irregular |
| Size Total Text | 29 X 65.7 Ft ; Irregular |
Rooms
| Level | Type | Length | Width | Dimensions |
|---|---|---|---|---|
| Second Level | Bedroom 2 | 3.39 m | 3.07 m | 3.39 m x 3.07 m |
| Second Level | Bedroom 3 | 3.39 m | 3.07 m | 3.39 m x 3.07 m |
| Third Level | Primary Bedroom | 4.62 m | 3.4 m | 4.62 m x 3.4 m |
| Third Level | Bedroom 4 | 5.84 m | 3.85 m | 5.84 m x 3.85 m |
| Basement | Recreational, Games Room | 6 m | 3.44 m | 6 m x 3.44 m |
| Basement | Laundry Room | 3.9 m | 1 m | 3.9 m x 1 m |
| Main Level | Living Room | 4.92 m | 3.35 m | 4.92 m x 3.35 m |
| Main Level | Dining Room | 4.76 m | 4.17 m | 4.76 m x 4.17 m |
| Main Level | Kitchen | 3.8 m | 2.88 m | 3.8 m x 2.88 m |
| Main Level | Eating Area | 4.18 m | 3.8 m | 4.18 m x 3.8 m |
| Other | Loft | Measurements not available |
Utilities
| Cable | Available |
| Electricity | Available |
| Sewer | Installed |
https://www.realtor.ca/real-estate/28872146/48-lord-durham-road-markham-unionville-unionville
Contact Us
Contact us for more information
Carl Chen
Salesperson
328 Highway 7 E Unit 20
Richmond Hill, Ontario L4B 3P7
(905) 882-6882
(416) 981-3128
www.condowong.ca


