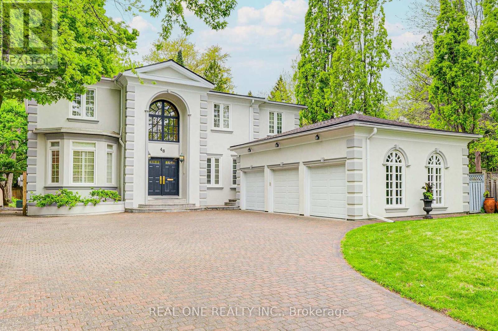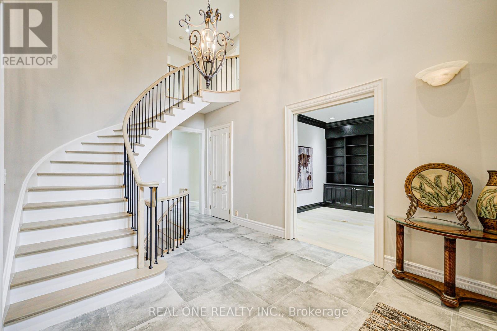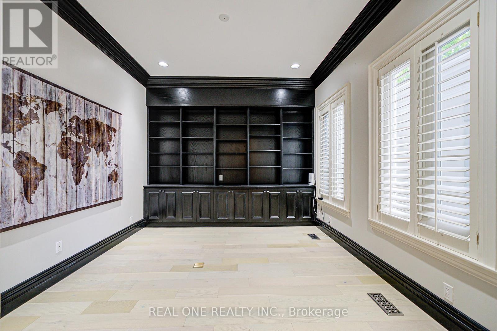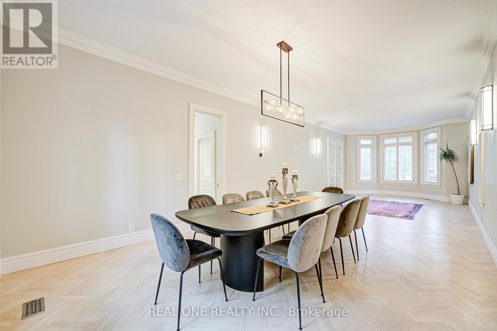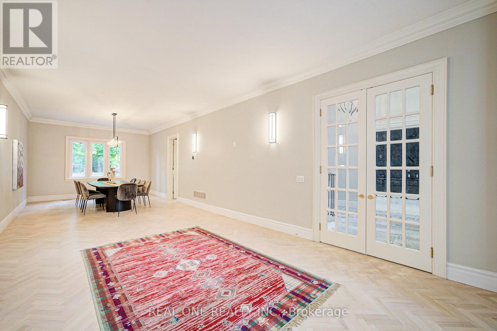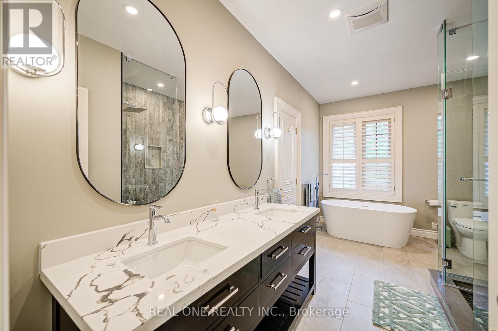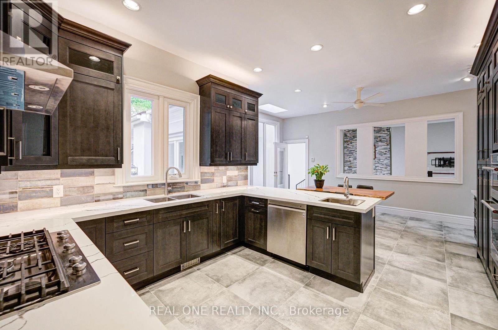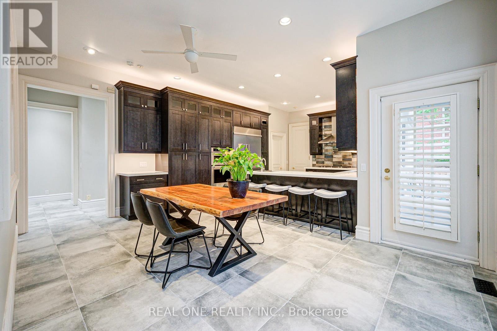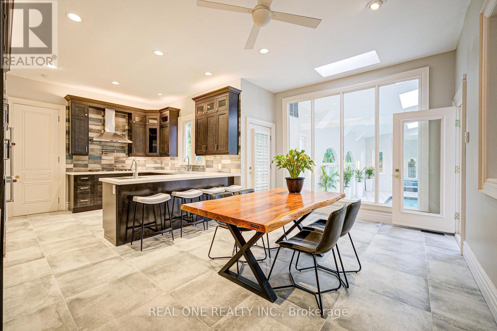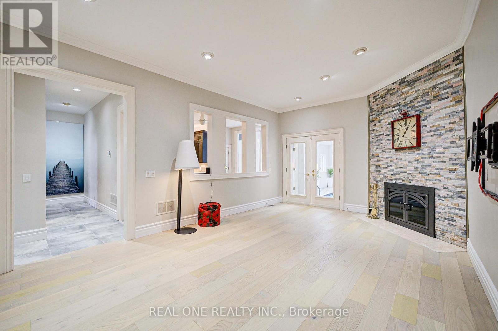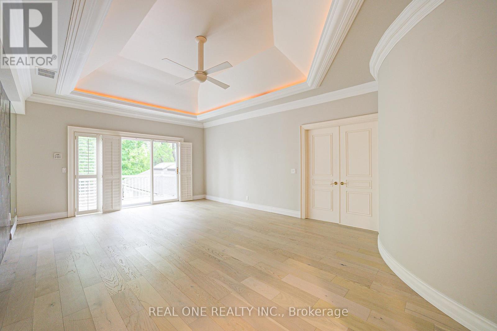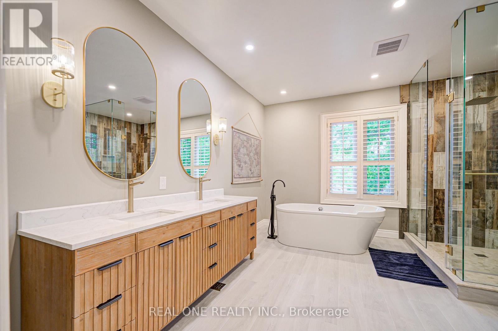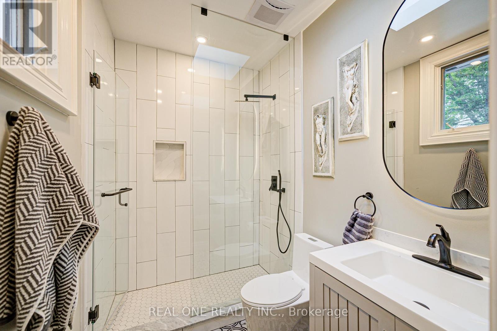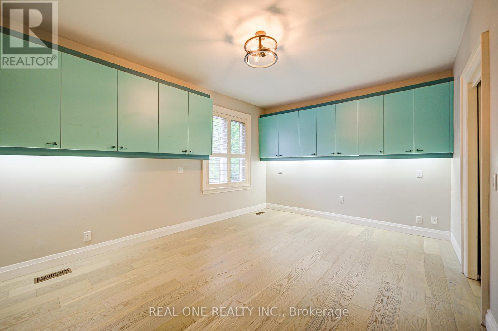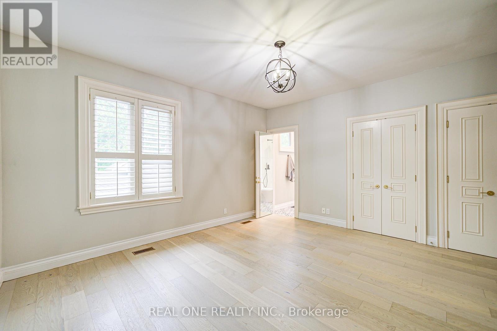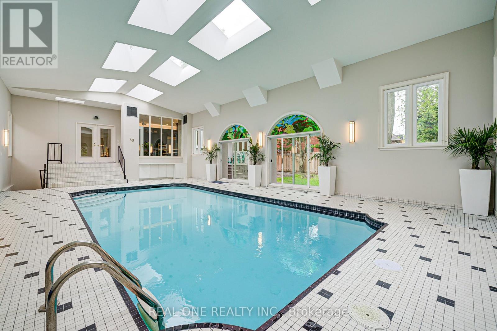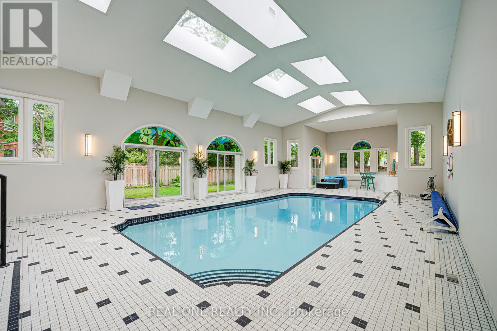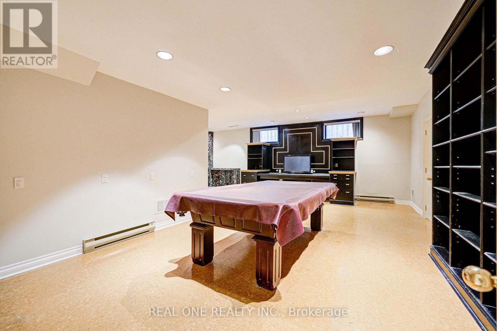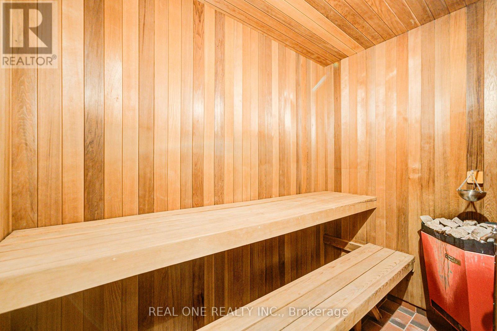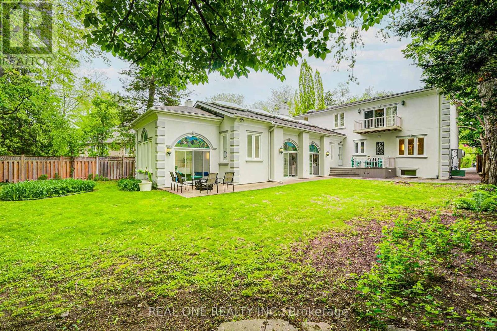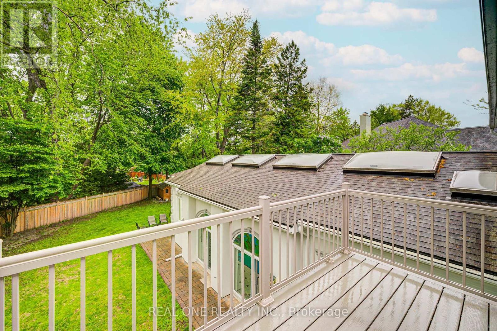48 Johnson Street Markham, Ontario L3T 2N7
$3,500,000
Stunning Custom-Built Home on a Premium Lot in Prestigious Thornhill! Welcome to this exceptional, fully upgraded residence set on a rare 70 ftx 210 ft lot, offering over 6,000+ sq ft of luxurious living space. Designed with elegance and functionality in mind, this home features 10 ftceilings on the main floor, 9 ft ceilings upstairs, and 9 ft in the basement. Hardwood flooring, crown moulding, and LED pot lights throughout. Aspectacular indoor pool with a lounge area, vaulted ceiling, and multiple skylights, all pool equipment recently upgraded. Main Floor: Impeccablyrenovated chefs kitchen with brand new appliances, Spacious breakfast area with walkout to deck, backyard, and indoor pool. Grand principalrooms, main floor office and laundry, 3 staircases leading to the basement. 2nd Floor: 4 spacious bedrooms and 3 newly renovated bathrooms.Luxurious primary bedroom retreat featuring an upgraded ensuite, skylit walk-in closet, and walkout to a breathtaking balcony. Basement:Professionally finished walk-out basement, Large recreation room with gas fireplace, Stunning home theatre (can double as a bedroom)Gym,sauna, 2-piece powder room, and (id:24801)
Property Details
| MLS® Number | N12406689 |
| Property Type | Single Family |
| Community Name | Thornhill |
| Amenities Near By | Public Transit, Schools |
| Community Features | Community Centre |
| Equipment Type | Water Heater |
| Features | Sauna |
| Parking Space Total | 9 |
| Pool Type | Indoor Pool |
| Rental Equipment Type | Water Heater |
| Structure | Shed |
Building
| Bathroom Total | 5 |
| Bedrooms Above Ground | 4 |
| Bedrooms Below Ground | 1 |
| Bedrooms Total | 5 |
| Age | 31 To 50 Years |
| Appliances | Oven - Built-in |
| Basement Development | Finished |
| Basement Type | N/a (finished) |
| Construction Style Attachment | Detached |
| Cooling Type | Central Air Conditioning |
| Exterior Finish | Stucco |
| Fireplace Present | Yes |
| Flooring Type | Hardwood, Tile, Carpeted |
| Half Bath Total | 1 |
| Heating Fuel | Natural Gas |
| Heating Type | Forced Air |
| Stories Total | 2 |
| Size Interior | 3,500 - 5,000 Ft2 |
| Type | House |
| Utility Water | Municipal Water |
Parking
| Attached Garage | |
| Garage |
Land
| Acreage | No |
| Land Amenities | Public Transit, Schools |
| Sewer | Sanitary Sewer |
| Size Depth | 214 Ft |
| Size Frontage | 70 Ft |
| Size Irregular | 70 X 214 Ft ; R-27.02 Ft X R-56.09 Ft X S-175.06 |
| Size Total Text | 70 X 214 Ft ; R-27.02 Ft X R-56.09 Ft X S-175.06 |
| Surface Water | River/stream |
Rooms
| Level | Type | Length | Width | Dimensions |
|---|---|---|---|---|
| Second Level | Bedroom 4 | 4.5 m | 4.1 m | 4.5 m x 4.1 m |
| Second Level | Bedroom | 6.4 m | 4.4 m | 6.4 m x 4.4 m |
| Second Level | Bedroom 2 | 4.4 m | 4.4 m | 4.4 m x 4.4 m |
| Second Level | Bedroom 3 | 4.8 m | 3.5 m | 4.8 m x 3.5 m |
| Basement | Recreational, Games Room | 8.3 m | 7.6 m | 8.3 m x 7.6 m |
| Basement | Bedroom 5 | 5.71 m | 3.01 m | 5.71 m x 3.01 m |
| Main Level | Family Room | 6.1 m | 4.1 m | 6.1 m x 4.1 m |
| Main Level | Kitchen | 4.1 m | 3.6 m | 4.1 m x 3.6 m |
| Main Level | Eating Area | 5.4 m | 3.4 m | 5.4 m x 3.4 m |
| Main Level | Living Room | 6.4 m | 4.1 m | 6.4 m x 4.1 m |
| Main Level | Dining Room | 6.5 m | 4.1 m | 6.5 m x 4.1 m |
| Main Level | Office | 4.1 m | 3.5 m | 4.1 m x 3.5 m |
https://www.realtor.ca/real-estate/29024233/48-johnson-street-markham-thornhill-thornhill
Contact Us
Contact us for more information
Karen Yue
Salesperson
1660 North Service Rd E #103
Oakville, Ontario L6H 7G3
(905) 281-2888
(905) 281-2880


