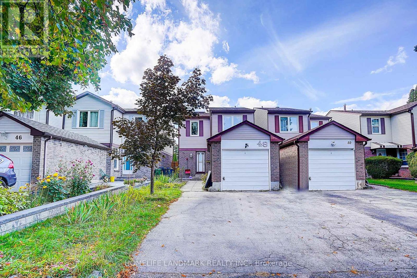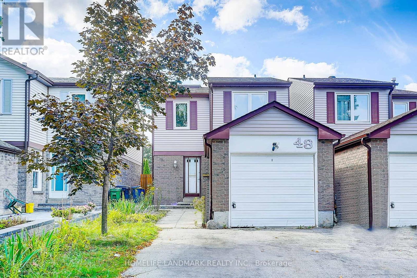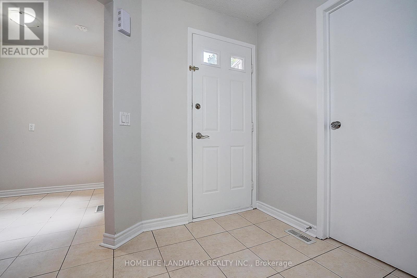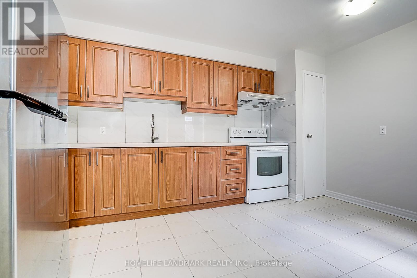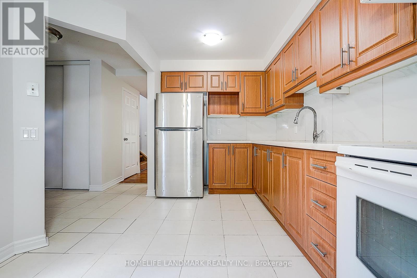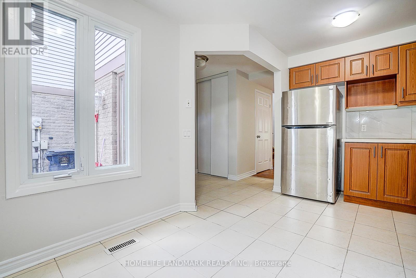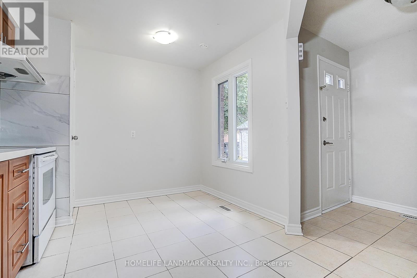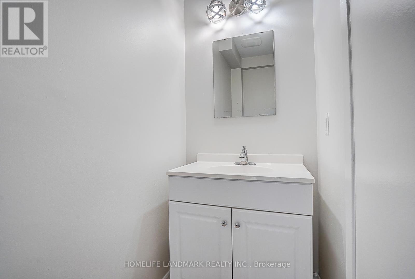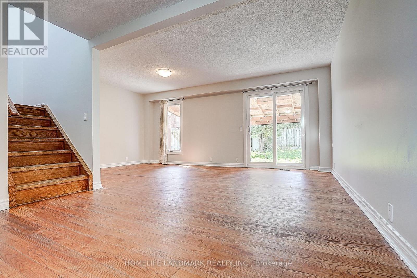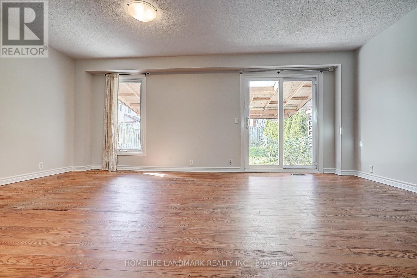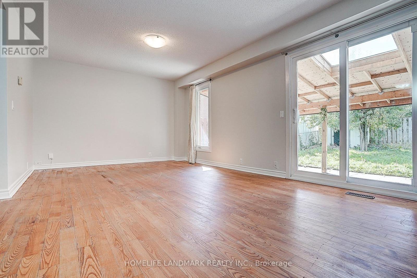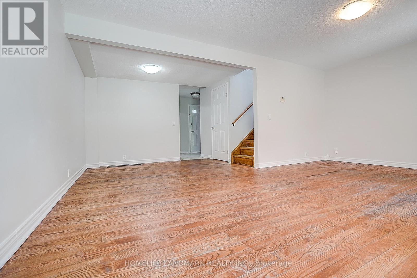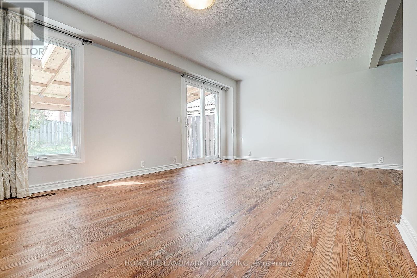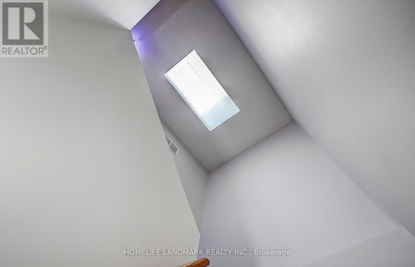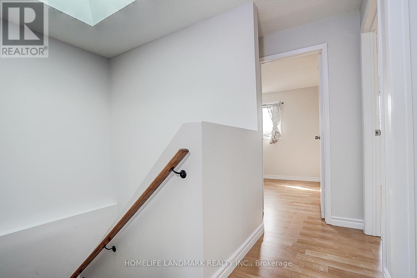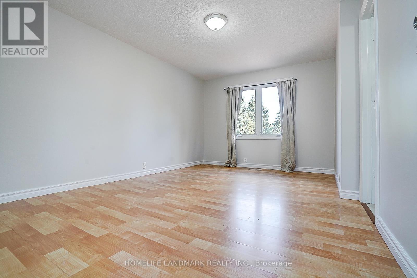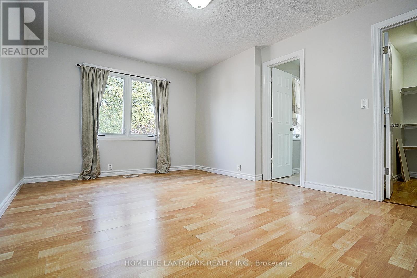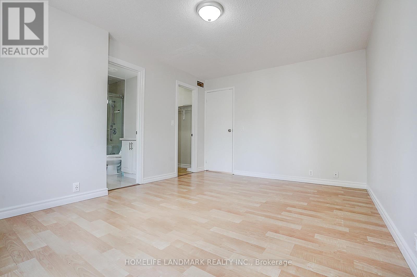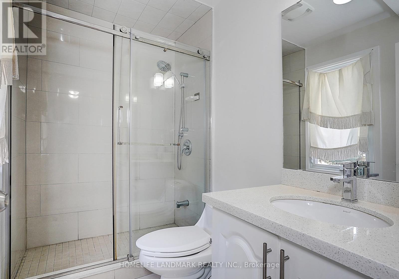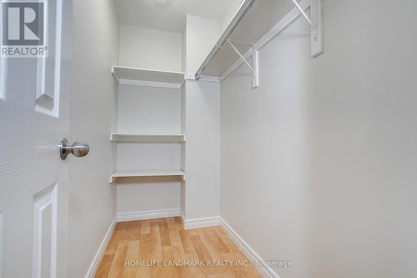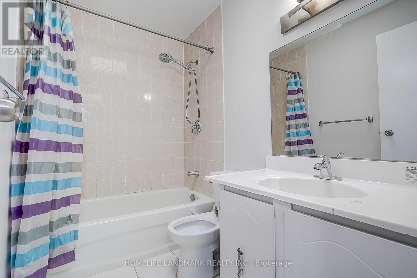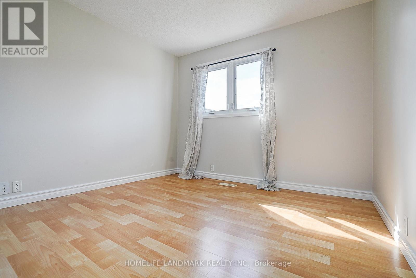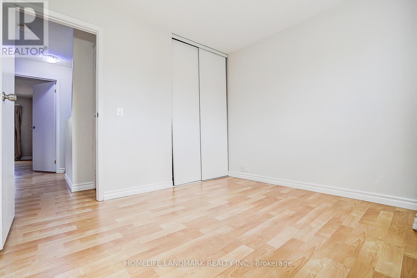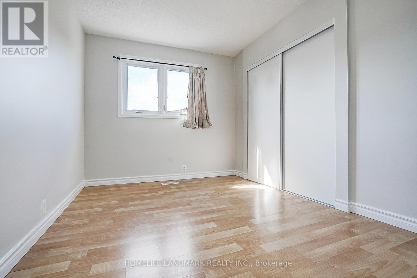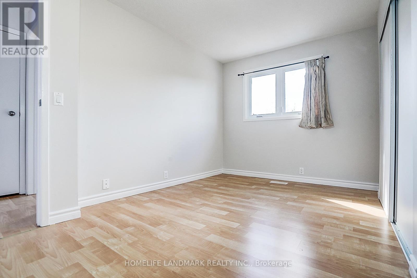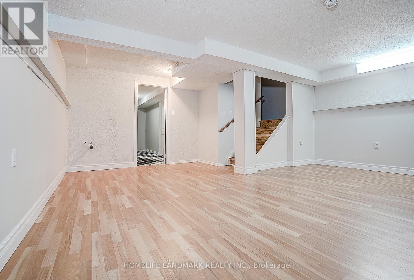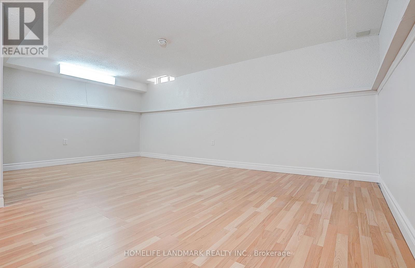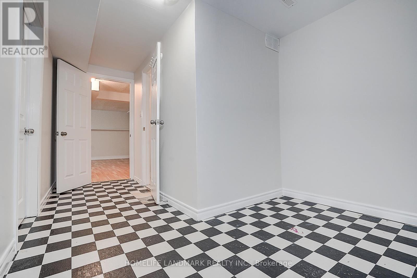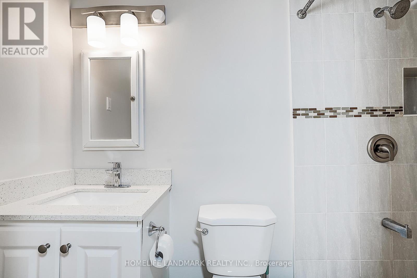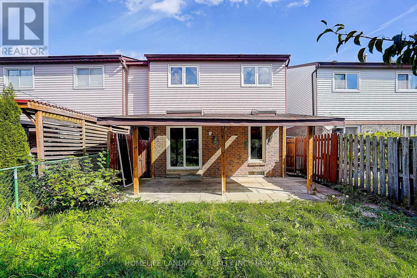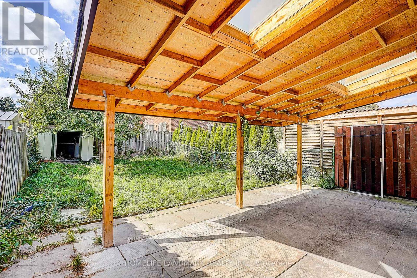48 Green Spring Drive Toronto, Ontario M1V 2B1
4 Bedroom
4 Bathroom
1,100 - 1,500 ft2
Fireplace
Central Air Conditioning
Forced Air
$3,500 Monthly
3 Brs Link Detached In High Demand Area Milliken.Fully Renovation.Bright & Spacious.Quantz Kitchen Countertop & Backsplash in kitchen .Newly Lighting Fixture And Switch.Two Roof Skylights. Newly renovated Bathrooms . Newly Windows & Kitchen Cabinet. Renovated Basement With One Bedroom & Bathroom, Hardwood Flr On Main & Staircase, . Walking distance to bus stop, close to supermarket (id:24801)
Property Details
| MLS® Number | E12458126 |
| Property Type | Single Family |
| Community Name | Milliken |
| Equipment Type | Water Heater |
| Parking Space Total | 4 |
| Rental Equipment Type | Water Heater |
Building
| Bathroom Total | 4 |
| Bedrooms Above Ground | 3 |
| Bedrooms Below Ground | 1 |
| Bedrooms Total | 4 |
| Basement Development | Finished |
| Basement Type | N/a (finished) |
| Construction Style Attachment | Link |
| Cooling Type | Central Air Conditioning |
| Exterior Finish | Aluminum Siding, Brick Facing |
| Fireplace Present | Yes |
| Flooring Type | Hardwood, Ceramic, Laminate |
| Foundation Type | Concrete |
| Half Bath Total | 1 |
| Heating Fuel | Natural Gas |
| Heating Type | Forced Air |
| Stories Total | 2 |
| Size Interior | 1,100 - 1,500 Ft2 |
| Type | House |
| Utility Water | Municipal Water |
Parking
| Attached Garage | |
| Garage |
Land
| Acreage | No |
| Sewer | Sanitary Sewer |
| Size Irregular | . |
| Size Total Text | . |
Rooms
| Level | Type | Length | Width | Dimensions |
|---|---|---|---|---|
| Second Level | Primary Bedroom | 4.62 m | 3.2 m | 4.62 m x 3.2 m |
| Second Level | Bedroom 2 | 4.02 m | 2.62 m | 4.02 m x 2.62 m |
| Second Level | Bedroom 3 | 3.1 m | 2.86 m | 3.1 m x 2.86 m |
| Basement | Recreational, Games Room | 5.45 m | 3.08 m | 5.45 m x 3.08 m |
| Basement | Bedroom 4 | 2.9 m | 2.5 m | 2.9 m x 2.5 m |
| Ground Level | Living Room | 5.63 m | 3.41 m | 5.63 m x 3.41 m |
| Ground Level | Dining Room | 3.08 m | 2.31 m | 3.08 m x 2.31 m |
| Ground Level | Kitchen | 4.35 m | 2.92 m | 4.35 m x 2.92 m |
https://www.realtor.ca/real-estate/28980505/48-green-spring-drive-toronto-milliken-milliken
Contact Us
Contact us for more information
Betty Deng
Broker
Homelife Landmark Realty Inc.
7240 Woodbine Ave Unit 103
Markham, Ontario L3R 1A4
7240 Woodbine Ave Unit 103
Markham, Ontario L3R 1A4
(905) 305-1600
(905) 305-1609
www.homelifelandmark.com/


