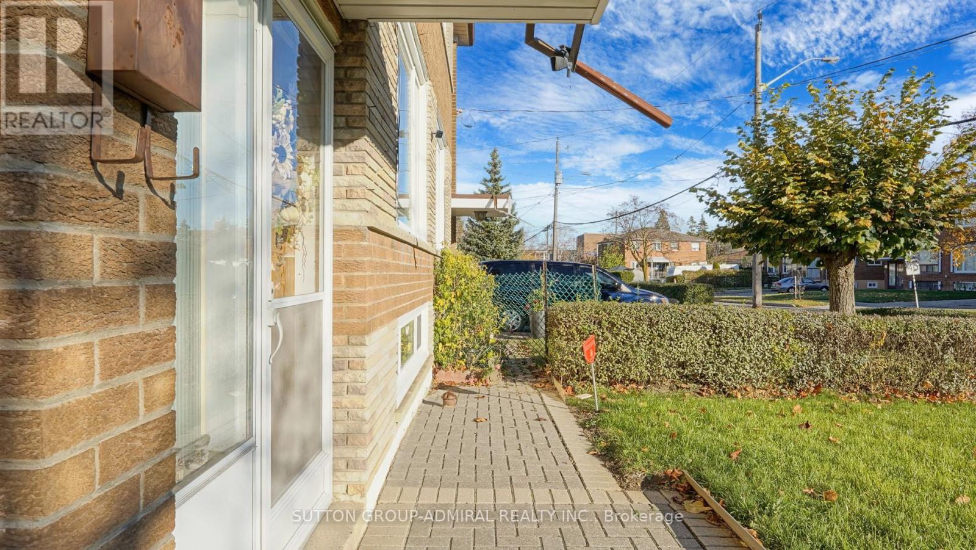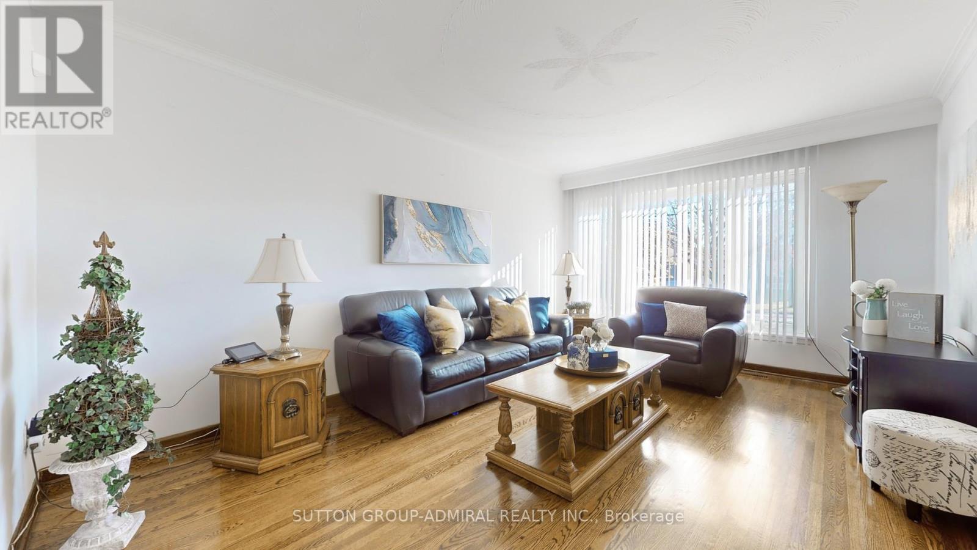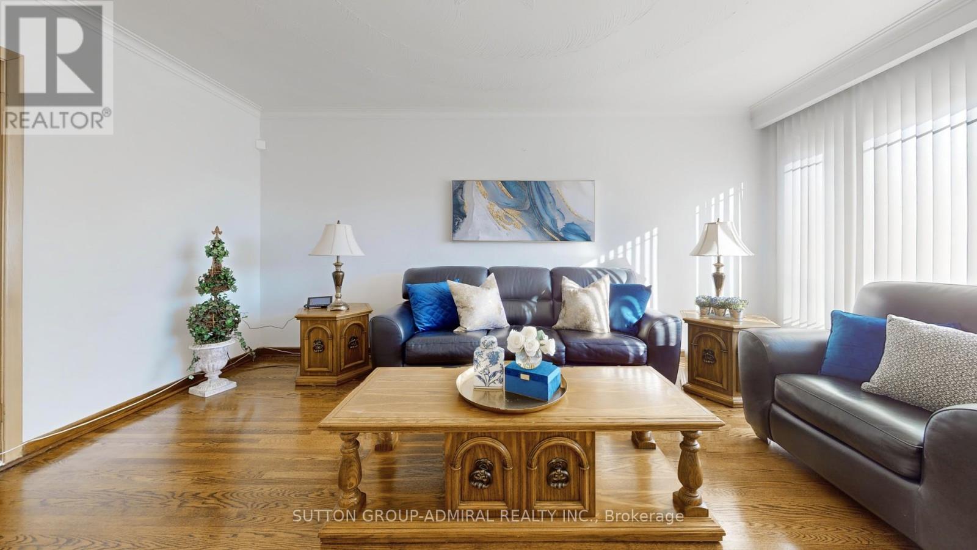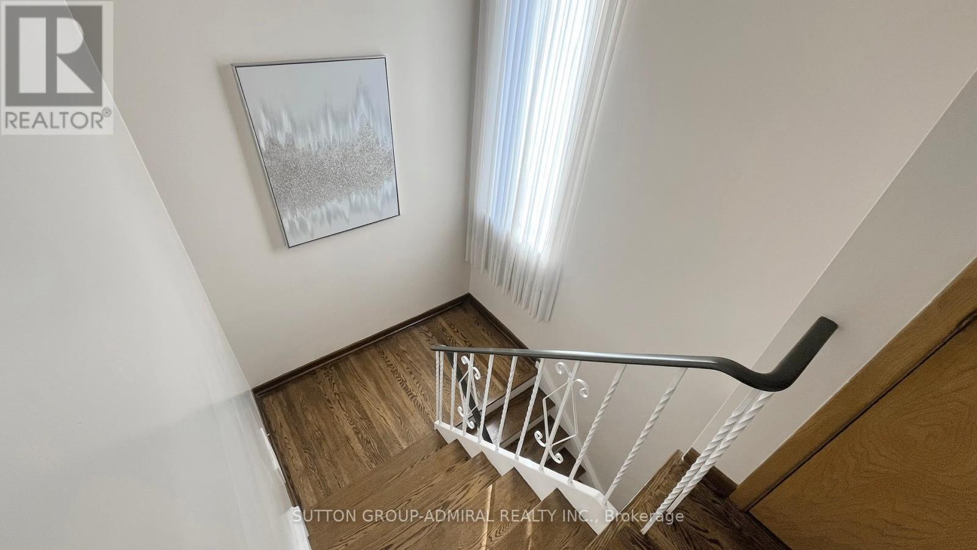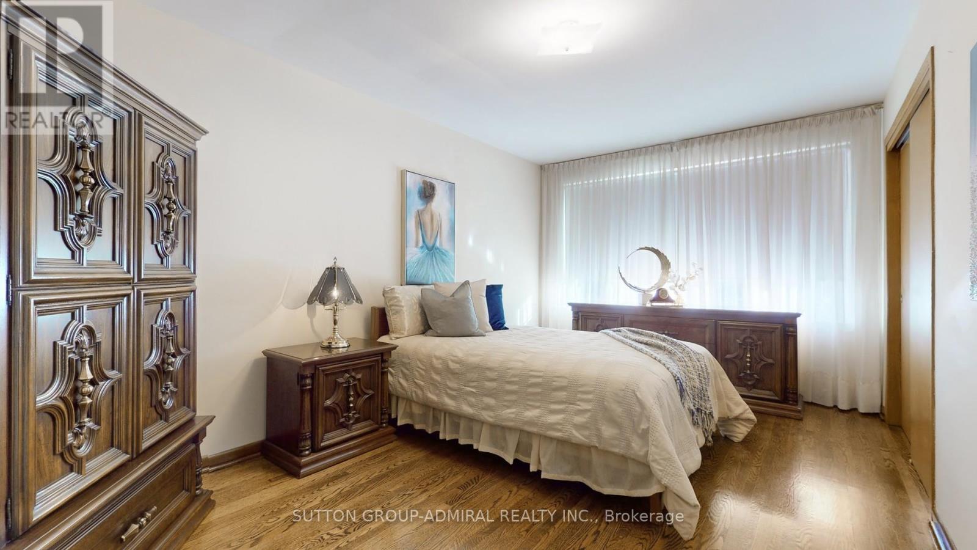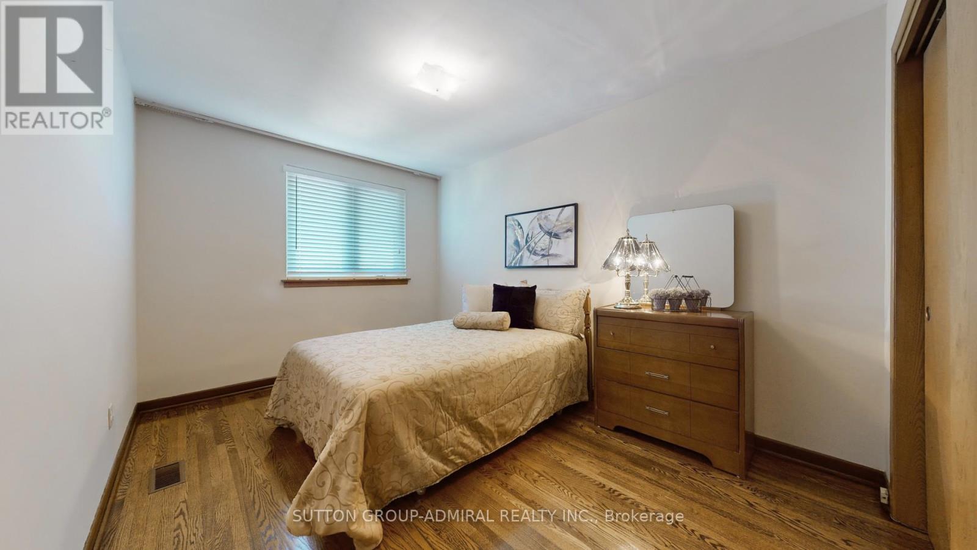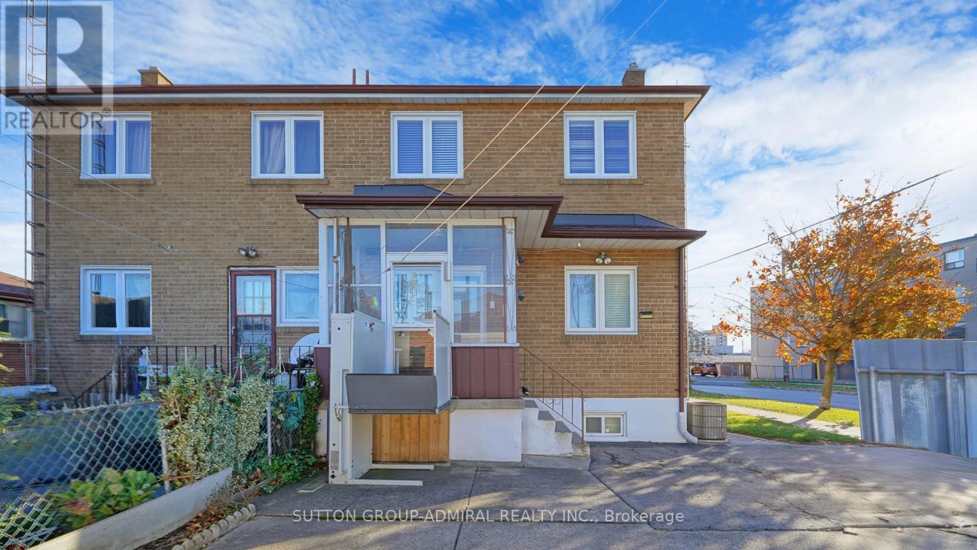48 Dubray Avenue Toronto, Ontario M3K 1V5
$1,298,000
Large Well-Maintained Semi-Detached Located In A Well Sought Out Area of North York *Close To Schools, Shops, Transit, And All Amenities* Plenty Of Parking And Large Single Detached Garage At Side Of House With Private Driveway *Pride Of Ownership* Large Principal Rooms *Updated Windows* Convenient 3 Piece Bath On Main Floor With Large Walk-In Shower* Gleaming Hardwood Floors* Bright Sunfilled Home* 2nd Floor Kitchen Can Be Converted Back Into 3rd Bedroom* Finished Open Concept Basement With Above Grade Windows* Large Corner Lot With Stunning Curb Appeal! **** EXTRAS **** All Appliances, Chair Lift , All ELF's, Updated Window, Hardwood Floors, Main Floor - 3Piece Bathroom. All Blinds & Window Coverings. (id:24801)
Property Details
| MLS® Number | W10422710 |
| Property Type | Single Family |
| Community Name | Downsview-Roding-CFB |
| ParkingSpaceTotal | 4 |
Building
| BathroomTotal | 3 |
| BedroomsAboveGround | 3 |
| BedroomsTotal | 3 |
| BasementDevelopment | Finished |
| BasementType | N/a (finished) |
| ConstructionStyleAttachment | Semi-detached |
| CoolingType | Central Air Conditioning |
| ExteriorFinish | Brick |
| FlooringType | Ceramic, Hardwood, Concrete, Tile |
| FoundationType | Block |
| HalfBathTotal | 1 |
| HeatingFuel | Natural Gas |
| HeatingType | Forced Air |
| StoriesTotal | 2 |
| Type | House |
| UtilityWater | Municipal Water |
Parking
| Detached Garage |
Land
| Acreage | No |
| Sewer | Sanitary Sewer |
| SizeDepth | 120 Ft |
| SizeFrontage | 30 Ft ,1 In |
| SizeIrregular | 30.15 X 120 Ft ; Irregular Lot Size As Per Geowarehouse |
| SizeTotalText | 30.15 X 120 Ft ; Irregular Lot Size As Per Geowarehouse |
Rooms
| Level | Type | Length | Width | Dimensions |
|---|---|---|---|---|
| Basement | Laundry Room | 2.96 m | 1.68 m | 2.96 m x 1.68 m |
| Basement | Kitchen | 9.94 m | 2.83 m | 9.94 m x 2.83 m |
| Basement | Recreational, Games Room | 9.94 m | 3.54 m | 9.94 m x 3.54 m |
| Main Level | Foyer | Measurements not available | ||
| Main Level | Living Room | 4.91 m | 3.63 m | 4.91 m x 3.63 m |
| Main Level | Kitchen | 4.57 m | 2.83 m | 4.57 m x 2.83 m |
| Main Level | Sunroom | 2.87 m | 1.77 m | 2.87 m x 1.77 m |
| Main Level | Bedroom | 3.54 m | 2.74 m | 3.54 m x 2.74 m |
| Upper Level | Primary Bedroom | 5.09 m | 2.96 m | 5.09 m x 2.96 m |
| Upper Level | Bedroom 2 | 3.96 m | 2.9 m | 3.96 m x 2.9 m |
| Upper Level | Kitchen | 3.08 m | 2.74 m | 3.08 m x 2.74 m |
Interested?
Contact us for more information
Mario Volpentesta
Salesperson
1206 Centre Street
Thornhill, Ontario L4J 3M9
Mimma Volpentesta
Salesperson
1206 Centre Street
Thornhill, Ontario L4J 3M9




