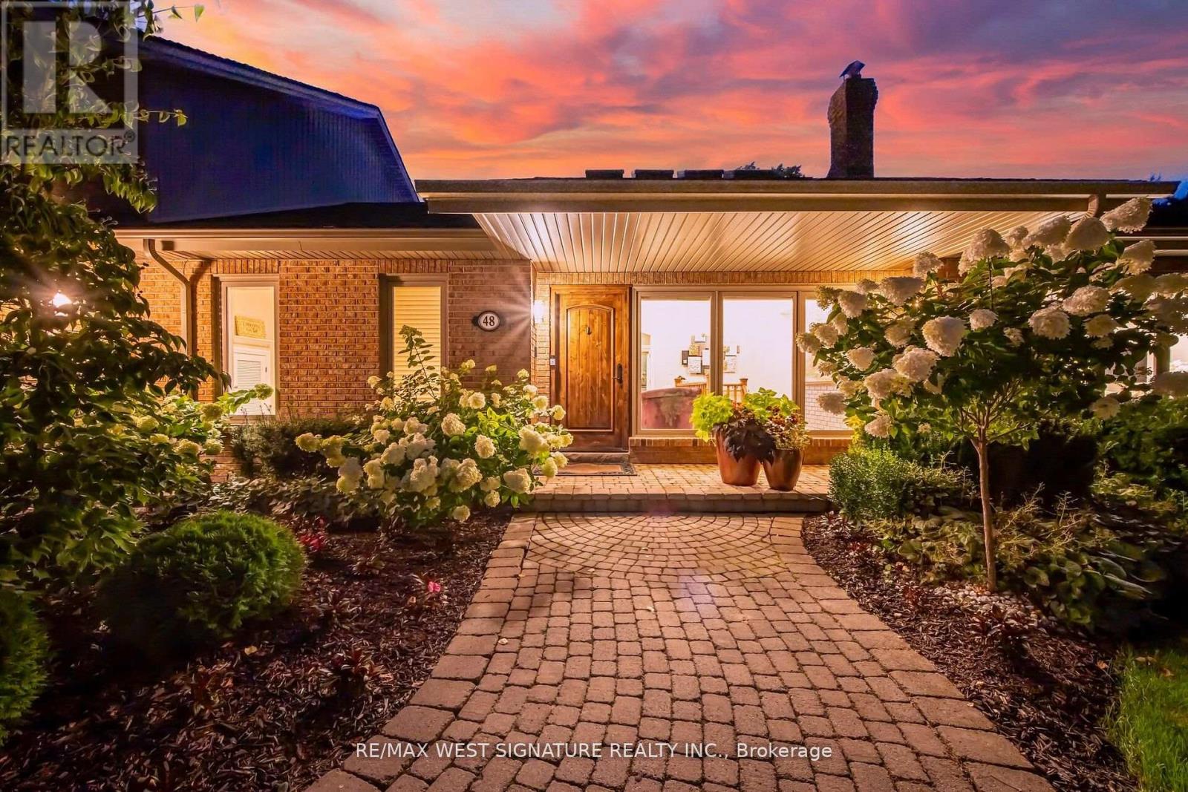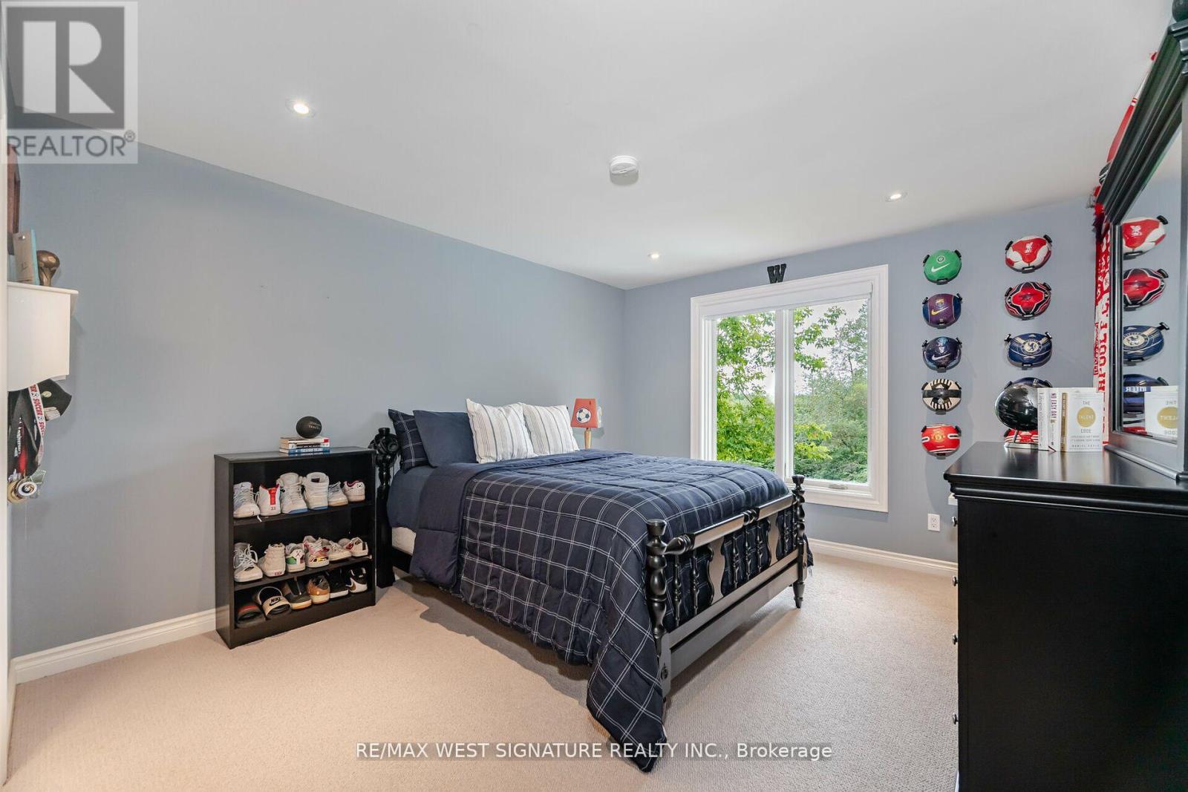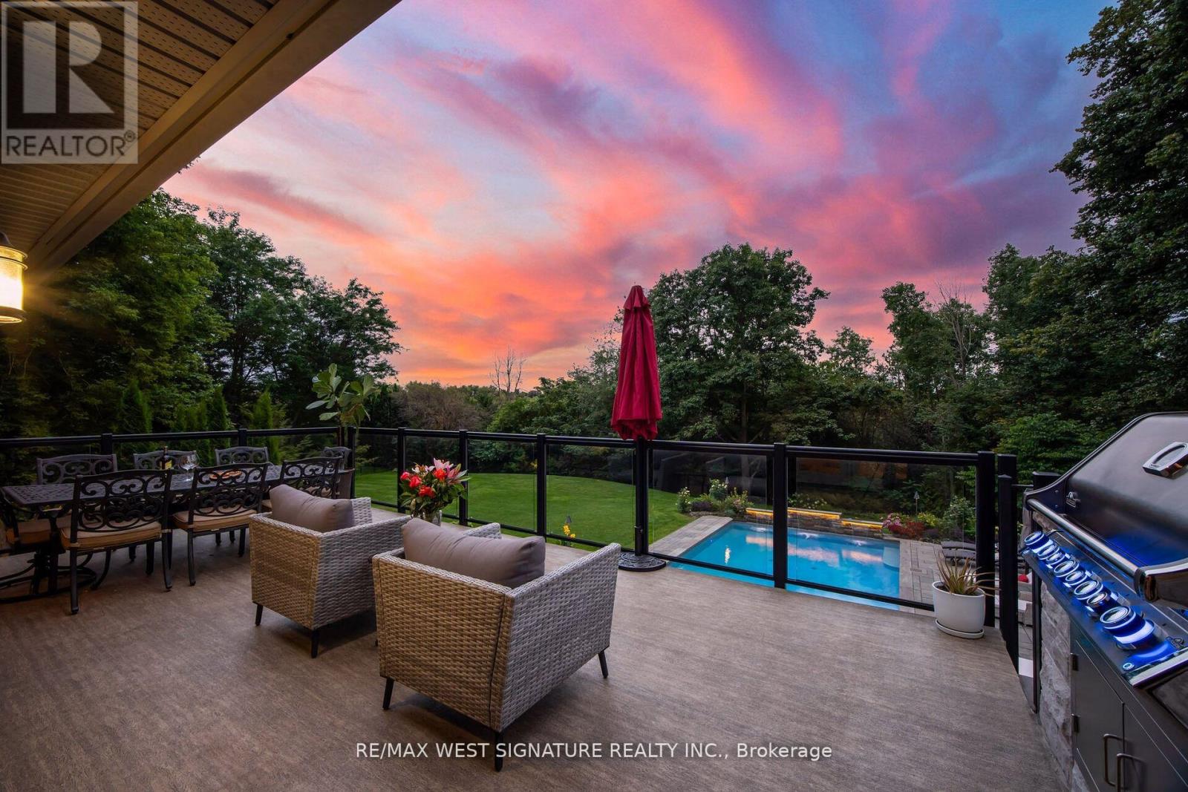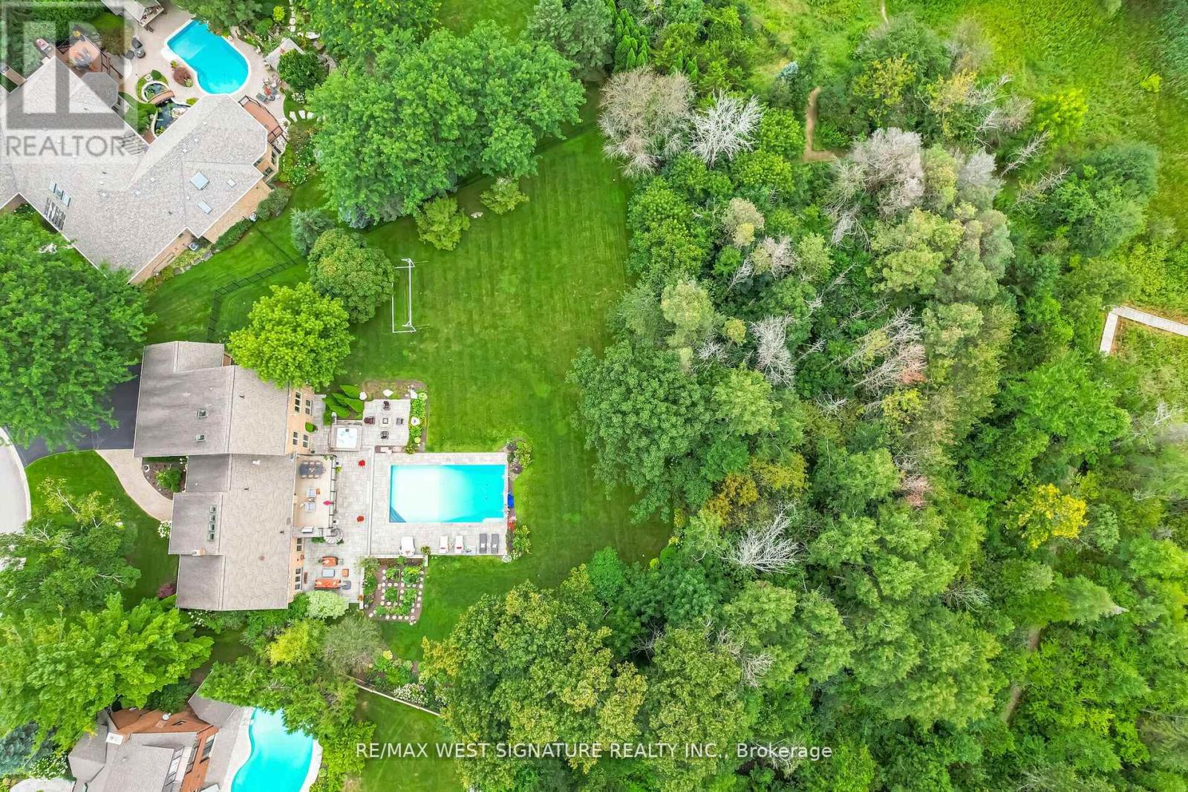48 Curtis Crescent King, Ontario L7B 1C3
$3,198,000
Rare Opportunity to own the largest and most beautiful lot in sought after King Heights Subdivision!! This is a Dream Property and ready to entertain featuring a 1.48 acre lot backing on the greenspaces + trails 20x 40 pool, Mature trees, multiple lounge areas, 6 person spa, firepit, BBQ Grilling station + more!! Home has been extensively upgraded and has a wonderful floor plan chefs Kitchen with granite tops and top of the line sub zero + wolf appliances. Formal living room + Dinning room,3 Fireplaces main floor, primary bedroom with his her walk in closets. Stunning ensuite, Proff fin lower level walks out to lounge areas, pool extensive landscaping / hardscaping and lovely gardens!! this one is truly special and blue chip investment in superb King city location close to the finest schools + Go Train Will not last! **** EXTRAS **** All appliances, 3 fireplaces, CAC, CVAC, Water Softener, Pool + Related equipment, All Elfs, All Window Coverings, Hot Tub, Firepit, Irrigation system. Sec System, Closet organizers, BBQ (id:24801)
Property Details
| MLS® Number | N11921353 |
| Property Type | Single Family |
| Community Name | King City |
| Amenities Near By | Park, Place Of Worship |
| Features | Wooded Area, Ravine |
| Parking Space Total | 12 |
| Pool Type | Inground Pool |
Building
| Bathroom Total | 5 |
| Bedrooms Above Ground | 4 |
| Bedrooms Total | 4 |
| Basement Development | Finished |
| Basement Features | Walk Out |
| Basement Type | N/a (finished) |
| Construction Style Attachment | Detached |
| Cooling Type | Central Air Conditioning |
| Exterior Finish | Brick |
| Fireplace Present | Yes |
| Flooring Type | Hardwood, Carpeted |
| Foundation Type | Brick |
| Half Bath Total | 1 |
| Heating Fuel | Natural Gas |
| Heating Type | Forced Air |
| Stories Total | 2 |
| Type | House |
| Utility Water | Municipal Water |
Parking
| Attached Garage |
Land
| Acreage | No |
| Fence Type | Fenced Yard |
| Land Amenities | Park, Place Of Worship |
| Sewer | Sanitary Sewer |
| Size Depth | 310 Ft |
| Size Frontage | 90 Ft |
| Size Irregular | 90 X 310 Ft |
| Size Total Text | 90 X 310 Ft |
Rooms
| Level | Type | Length | Width | Dimensions |
|---|---|---|---|---|
| Lower Level | Recreational, Games Room | 10 m | 5.65 m | 10 m x 5.65 m |
| Lower Level | Bedroom 4 | 4.12 m | 3.71 m | 4.12 m x 3.71 m |
| Lower Level | Office | 4.14 m | 4.01 m | 4.14 m x 4.01 m |
| Main Level | Kitchen | 420 m | 370 m | 420 m x 370 m |
| Main Level | Family Room | 6.59 m | 4.77 m | 6.59 m x 4.77 m |
| Main Level | Living Room | 4.93 m | 4.19 m | 4.93 m x 4.19 m |
| Main Level | Dining Room | 4.3 m | 3.63 m | 4.3 m x 3.63 m |
| Main Level | Primary Bedroom | 5.05 m | 4.73 m | 5.05 m x 4.73 m |
| Main Level | Laundry Room | 3.75 m | 2.61 m | 3.75 m x 2.61 m |
| Main Level | Bedroom 2 | 4.26 m | 3.52 m | 4.26 m x 3.52 m |
| Main Level | Bedroom 3 | 4.24 m | 3.52 m | 4.24 m x 3.52 m |
https://www.realtor.ca/real-estate/27797039/48-curtis-crescent-king-king-city-king-city
Contact Us
Contact us for more information
Joe Saraceni
Broker of Record
(416) 617-1724
(416) 617-1724
(416) 617-1724
www.joesaraceni.com/
www.joesaraceni.com/
www.facebook.com/#!/joe.saraceni.5
www.facebook.com/#!/joe.saraceni.5
mobile.twitter.com/Joe_Saraceni
mobile.twitter.com/Joe_Saraceni
ca.linkedin.com/pub/joe-saraceni/29/ba9/95
ca.linkedin.com/pub/joe-saraceni/29/ba9/95
(416) 884-1221
(416) 884-0266
www.joesellsking.com









































