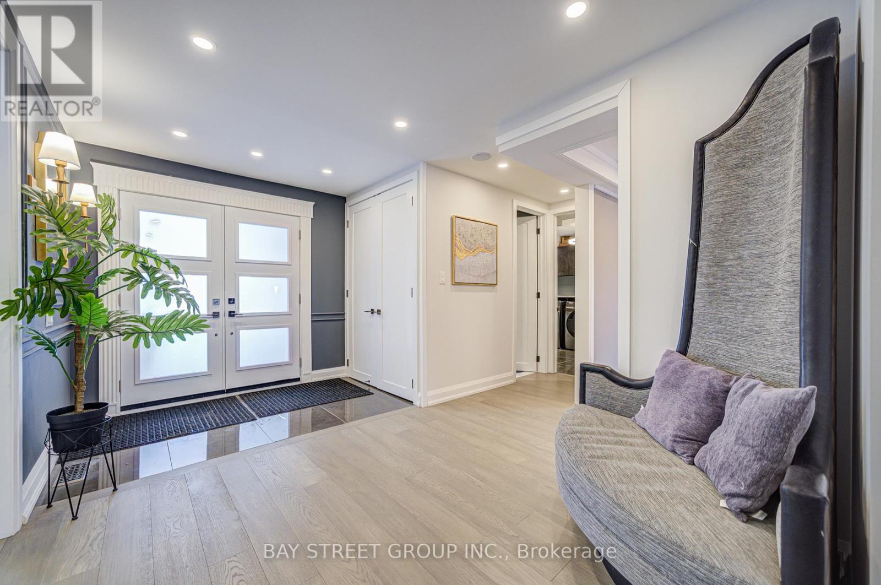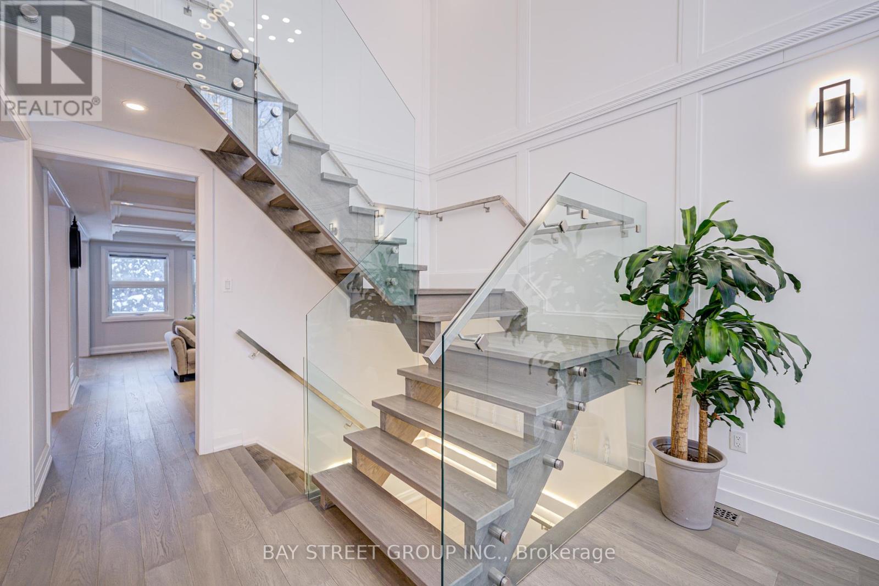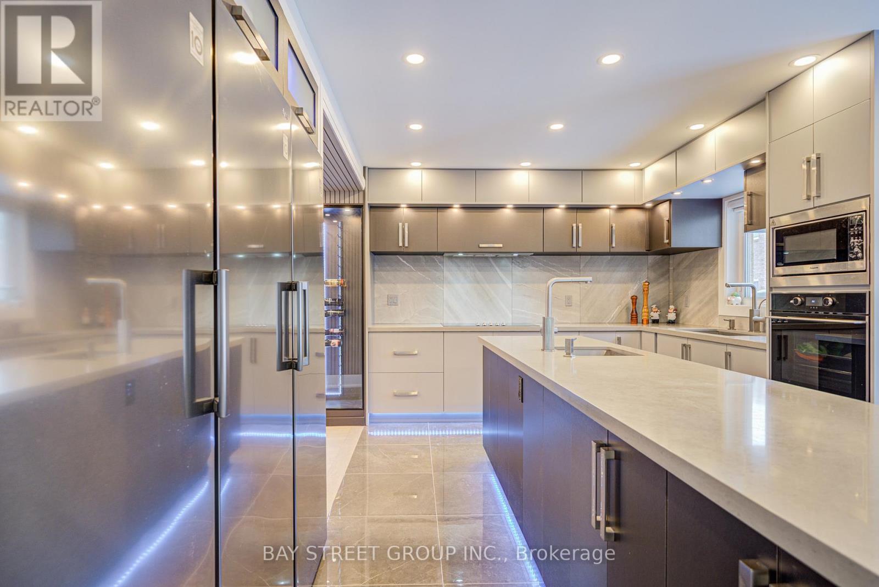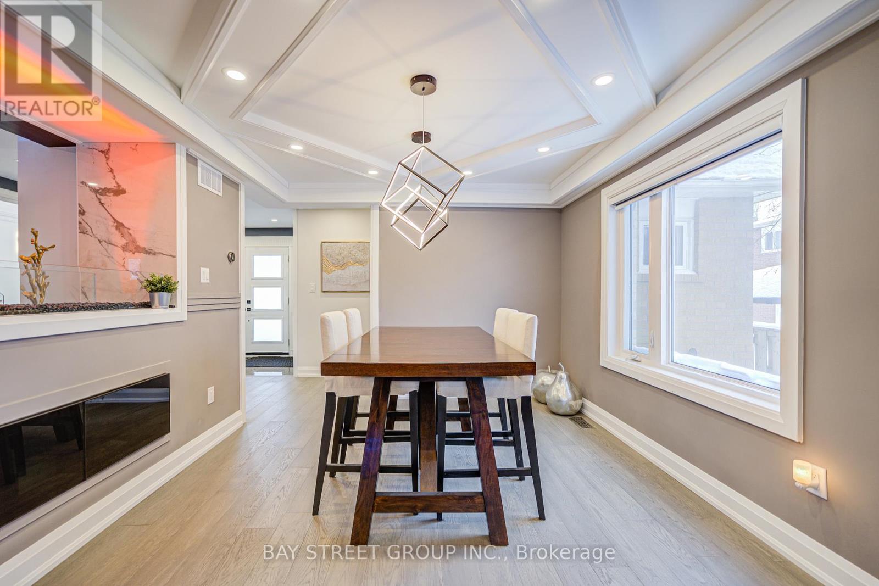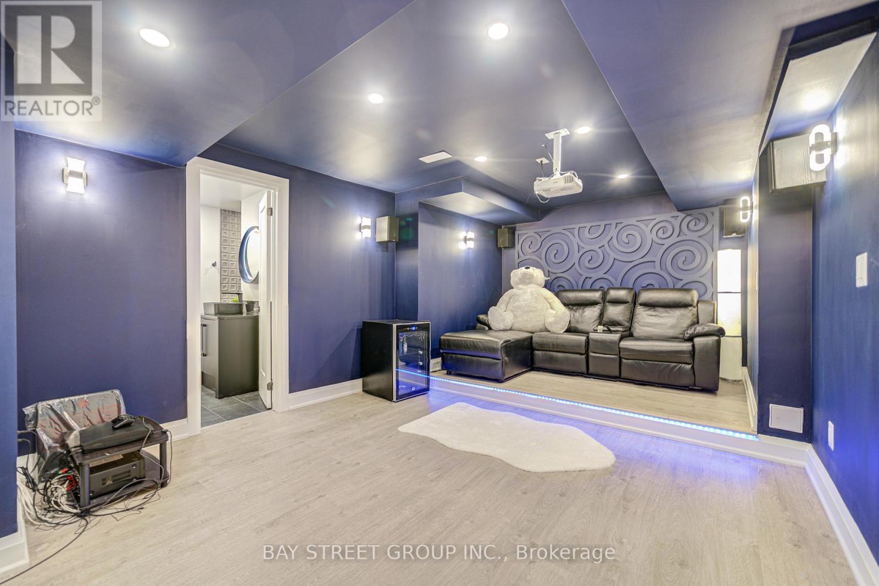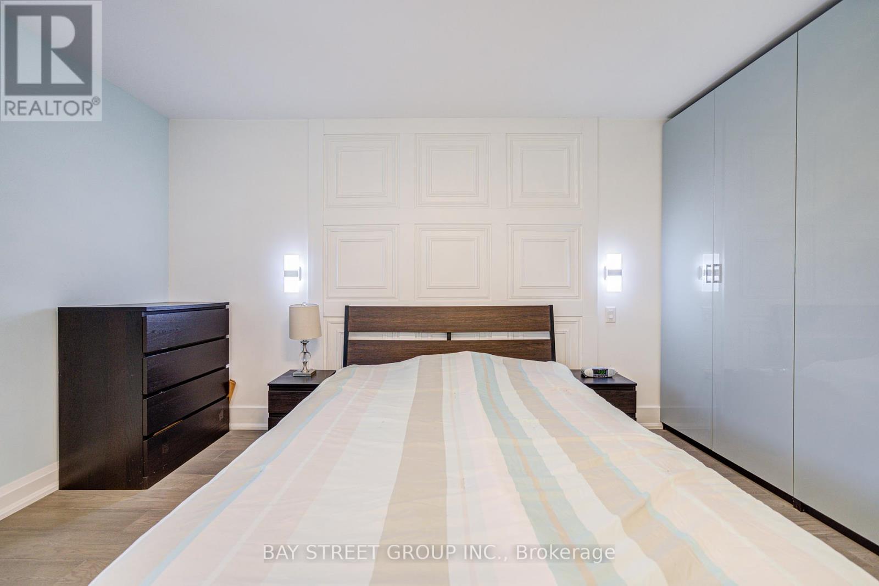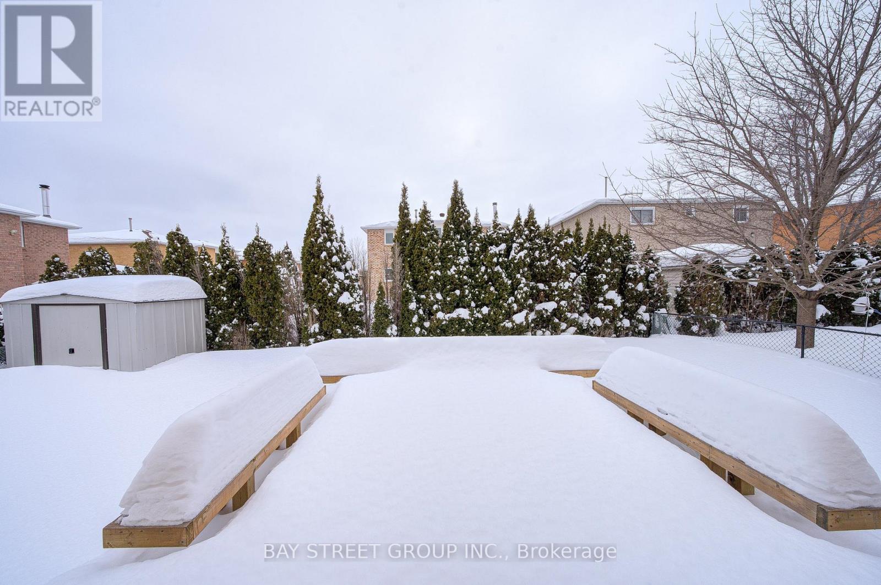48 Coldstream Crescent Richmond Hill, Ontario L4S 1E5
4 Bedroom
5 Bathroom
Fireplace
Central Air Conditioning
Forced Air
$1,786,800
Totally renovated Luxury Four Bedrooms Home in the heart of Richmond Hills. This stunning detached home offers you a of luxury, elegance, and functionality. New Glass Staircase , Front Door , Hardwood Floors throughout main and second floor, luxury vinyl flooring in basement, New Garage Door, New Roof, Whole House Smooth ceiling Lots of Pot Light, Beautiful Wall Panel , Mouldings and Much More for yours discover. Top ranking Richmond Hill High School. Must See !!! (id:24801)
Property Details
| MLS® Number | N11983764 |
| Property Type | Single Family |
| Community Name | Devonsleigh |
| Parking Space Total | 6 |
Building
| Bathroom Total | 5 |
| Bedrooms Above Ground | 4 |
| Bedrooms Total | 4 |
| Appliances | Garage Door Opener Remote(s), Dishwasher, Dryer, Range, Refrigerator |
| Basement Development | Finished |
| Basement Type | N/a (finished) |
| Construction Style Attachment | Detached |
| Cooling Type | Central Air Conditioning |
| Exterior Finish | Stucco, Brick |
| Fireplace Present | Yes |
| Flooring Type | Hardwood, Porcelain Tile |
| Foundation Type | Block |
| Half Bath Total | 1 |
| Heating Fuel | Natural Gas |
| Heating Type | Forced Air |
| Stories Total | 2 |
| Type | House |
| Utility Water | Municipal Water |
Parking
| Attached Garage | |
| Garage |
Land
| Acreage | No |
| Sewer | Sanitary Sewer |
| Size Depth | 110 Ft ,7 In |
| Size Frontage | 58 Ft ,1 In |
| Size Irregular | 58.09 X 110.6 Ft |
| Size Total Text | 58.09 X 110.6 Ft |
Rooms
| Level | Type | Length | Width | Dimensions |
|---|---|---|---|---|
| Second Level | Primary Bedroom | 5.08 m | 4.23 m | 5.08 m x 4.23 m |
| Second Level | Bedroom 2 | 5.49 m | 3.15 m | 5.49 m x 3.15 m |
| Second Level | Bedroom 3 | 4.75 m | 3.3 m | 4.75 m x 3.3 m |
| Second Level | Bedroom 4 | 3.08 m | 2.85 m | 3.08 m x 2.85 m |
| Flat | Living Room | 3.25 m | 3.63 m | 3.25 m x 3.63 m |
| Flat | Dining Room | 4.32 m | 3.3 m | 4.32 m x 3.3 m |
| Flat | Family Room | 3.1 m | 3.28 m | 3.1 m x 3.28 m |
| Flat | Kitchen | 5.08 m | 4.23 m | 5.08 m x 4.23 m |
| Flat | Eating Area | 3.15 m | 2.54 m | 3.15 m x 2.54 m |
Utilities
| Sewer | Installed |
Contact Us
Contact us for more information
Patrick Kiang
Broker
Bay Street Group Inc.
8300 Woodbine Ave Ste 500
Markham, Ontario L3R 9Y7
8300 Woodbine Ave Ste 500
Markham, Ontario L3R 9Y7
(905) 909-0101
(905) 909-0202









