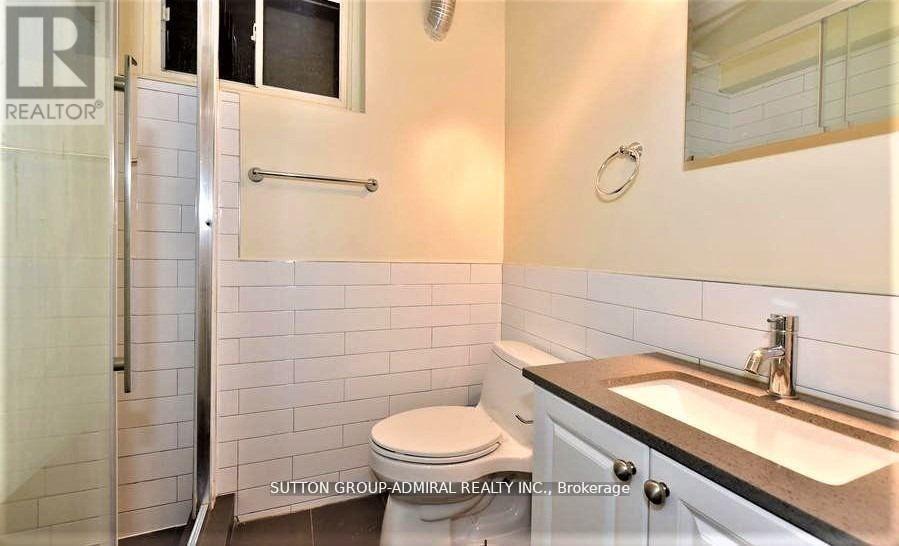48 Clifton Avenue Toronto, Ontario M3H 4L1
2 Bedroom
1 Bathroom
700 - 1,100 ft2
Central Air Conditioning
Forced Air
$2,300 Monthly
Stunning 2 Bdrm Apartment With Two Parking Spots. Separate Entrance. Ensuite Washer & Dryer. Updated Kitchen And Bath. A Must See. OwnerOccupies Upstairs. **** EXTRAS **** Fridge, Stove, Microwave, Washer, Dryer, All Elfs (id:24801)
Property Details
| MLS® Number | C11947960 |
| Property Type | Single Family |
| Community Name | Bathurst Manor |
| Amenities Near By | Park, Place Of Worship, Public Transit, Schools |
| Parking Space Total | 2 |
Building
| Bathroom Total | 1 |
| Bedrooms Above Ground | 2 |
| Bedrooms Total | 2 |
| Basement Features | Apartment In Basement |
| Basement Type | N/a |
| Construction Style Attachment | Detached |
| Cooling Type | Central Air Conditioning |
| Exterior Finish | Brick |
| Flooring Type | Laminate, Tile, Vinyl |
| Heating Fuel | Natural Gas |
| Heating Type | Forced Air |
| Stories Total | 2 |
| Size Interior | 700 - 1,100 Ft2 |
| Type | House |
| Utility Water | Municipal Water |
Parking
| Attached Garage | |
| Garage |
Land
| Acreage | No |
| Land Amenities | Park, Place Of Worship, Public Transit, Schools |
| Sewer | Sanitary Sewer |
Rooms
| Level | Type | Length | Width | Dimensions |
|---|---|---|---|---|
| Basement | Living Room | 8.53 m | 3.95 m | 8.53 m x 3.95 m |
| Basement | Kitchen | 3.95 m | 3.65 m | 3.95 m x 3.65 m |
| Basement | Primary Bedroom | 4.6 m | 2.77 m | 4.6 m x 2.77 m |
| Basement | Bedroom 2 | 3.23 m | 2.99 m | 3.23 m x 2.99 m |
| Basement | Laundry Room | 2.74 m | 2.6 m | 2.74 m x 2.6 m |
https://www.realtor.ca/real-estate/27859940/48-clifton-avenue-toronto-bathurst-manor-bathurst-manor
Contact Us
Contact us for more information
Tony Roberto Iannuzzi
Salesperson
Sutton Group-Admiral Realty Inc.
1881 Steeles Ave. W.
Toronto, Ontario M3H 5Y4
1881 Steeles Ave. W.
Toronto, Ontario M3H 5Y4
(416) 739-7200
(416) 739-9367
www.suttongroupadmiral.com/









