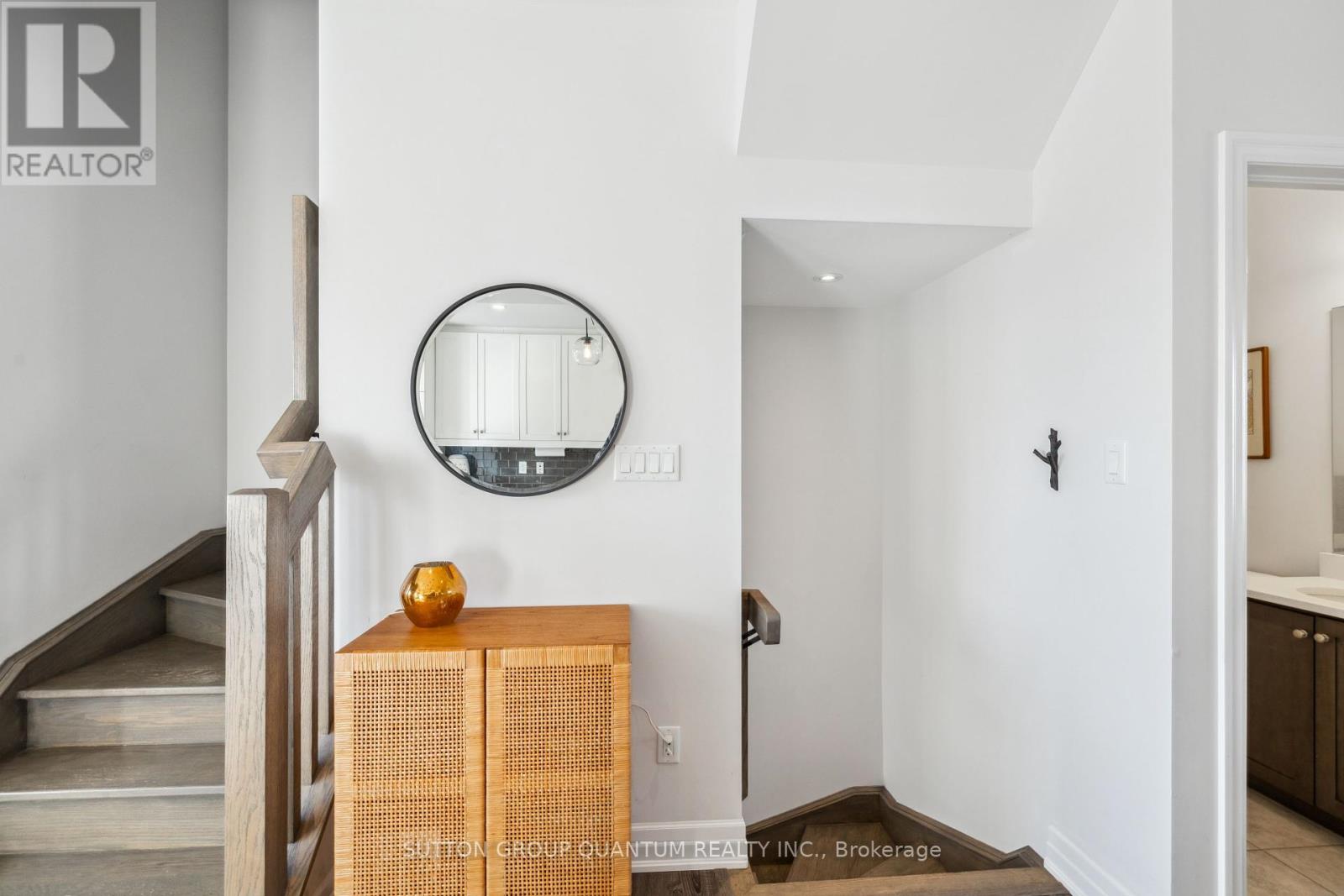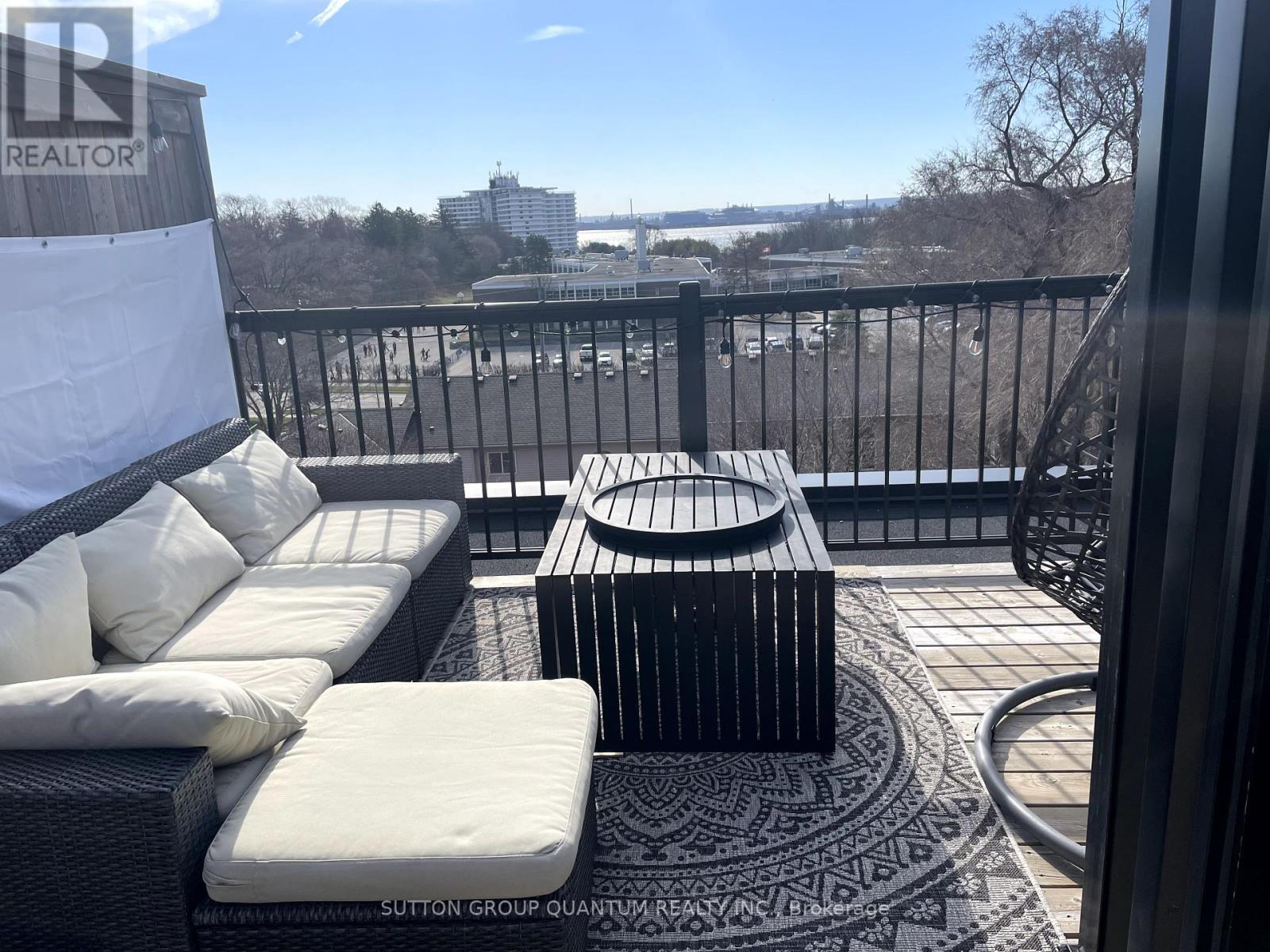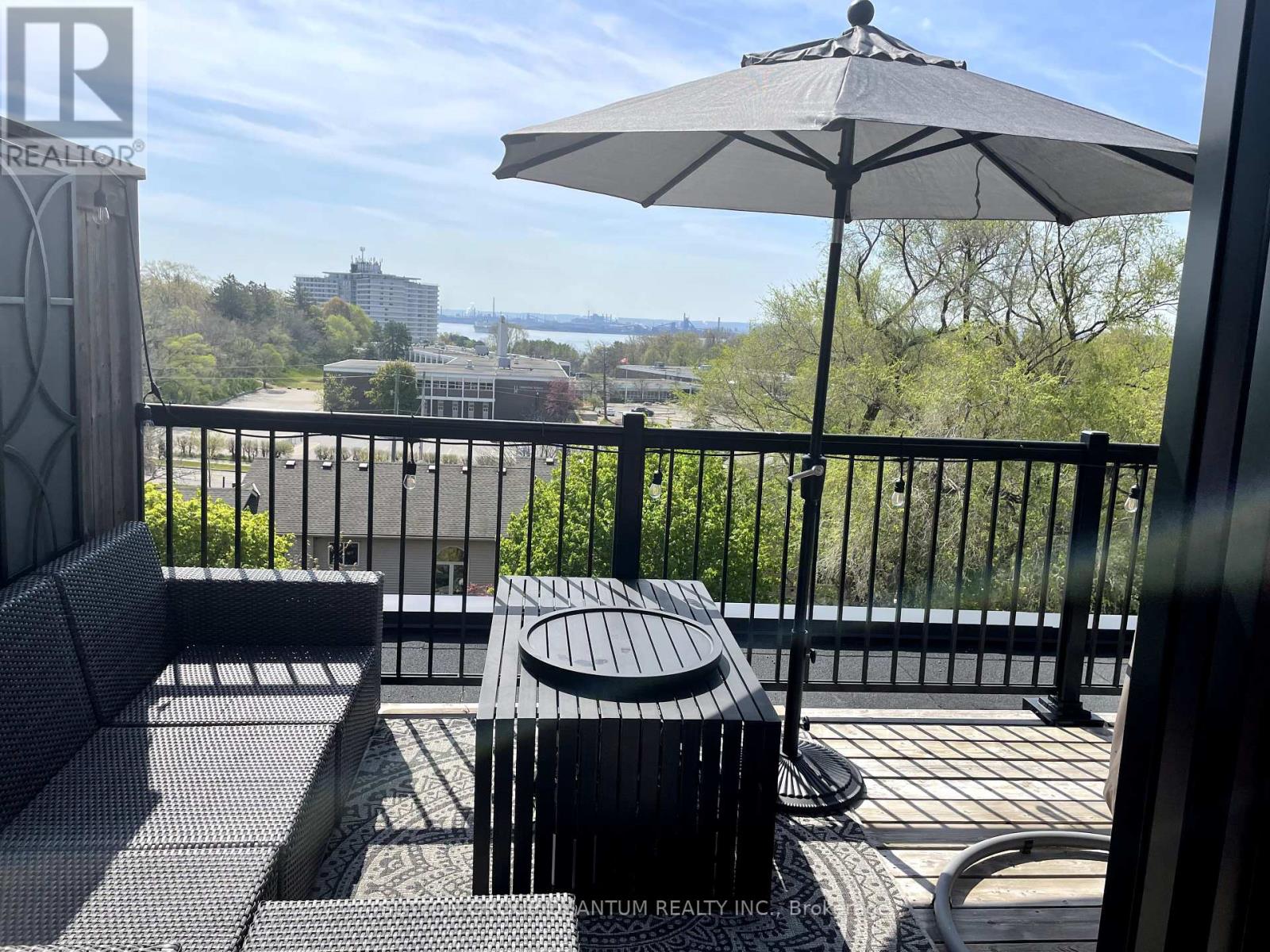48 - 70 Plains Road W Burlington, Ontario L7T 0B6
$699,000Maintenance, Parking, Insurance, Common Area Maintenance
$373.99 Monthly
Maintenance, Parking, Insurance, Common Area Maintenance
$373.99 MonthlyWelcome to your Dream home! This exquisite Town house boasts approx. 1454 sq Ft of beautiful living space, perfect for comfort and style. Upon entering you will be greeted by the beautiful stained stairs that soar all floors through this thoughtfully designed home. The upgraded kitchen, complete with premium cabinets and granite countertop is ideal for family or friends gathering. The open concepts kitchen layout flows into a bright breakfast area, spacious living room creating a warm inviting atmosphere. The home offers 2.5 baths, each thoughtfully designed for both style and functionality. The Primary bedroom has 2 Bright windows and plenty of closet space. The Primary ensuite is a true retreat, featuring an over sized custom glass shower that provides spa like experience everyday. Step outside to your private rooftop oasis. Here you can unwind and take in the breath taking views. Thousands spent on upgrades, this townhouse is not just a place to live, it is a lifestyle. **** EXTRAS **** Stunning Aldershot Condo, Laminate Floors, Roof Top Balcony with views of Lake Ontario. Close to Highways, shopping, hospital and all amenities. (id:24801)
Property Details
| MLS® Number | W11939481 |
| Property Type | Single Family |
| Community Name | Bayview |
| Amenities Near By | Public Transit |
| Community Features | Pet Restrictions |
| Features | Level Lot, Conservation/green Belt |
| Parking Space Total | 1 |
Building
| Bathroom Total | 3 |
| Bedrooms Above Ground | 2 |
| Bedrooms Total | 2 |
| Appliances | Water Heater, Blinds, Dishwasher, Dryer, Microwave, Refrigerator, Stove, Washer |
| Architectural Style | Multi-level |
| Cooling Type | Central Air Conditioning |
| Exterior Finish | Brick |
| Flooring Type | Laminate |
| Half Bath Total | 1 |
| Heating Fuel | Natural Gas |
| Heating Type | Forced Air |
| Size Interior | 1,400 - 1,599 Ft2 |
| Type | Row / Townhouse |
Land
| Acreage | No |
| Land Amenities | Public Transit |
Rooms
| Level | Type | Length | Width | Dimensions |
|---|---|---|---|---|
| Second Level | Living Room | 4.14 m | 2.59 m | 4.14 m x 2.59 m |
| Second Level | Kitchen | 5.18 m | 4.37 m | 5.18 m x 4.37 m |
| Second Level | Dining Room | 2.44 m | 3.35 m | 2.44 m x 3.35 m |
| Second Level | Bathroom | Measurements not available | ||
| Third Level | Primary Bedroom | 4.06 m | 3.05 m | 4.06 m x 3.05 m |
| Third Level | Bedroom 2 | 4.44 m | 3 m | 4.44 m x 3 m |
| Third Level | Bathroom | Measurements not available |
https://www.realtor.ca/real-estate/27839927/48-70-plains-road-w-burlington-bayview-bayview
Contact Us
Contact us for more information
Mary Clarke
Salesperson
(905) 483-7999
www.maryclarke.com/
1673 Lakeshore Road West
Mississauga, Ontario L5J 1J4
(905) 822-5000
(905) 822-5617








































