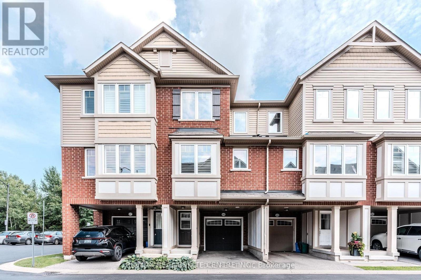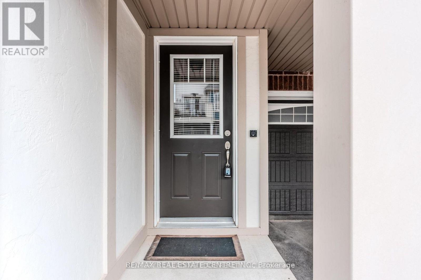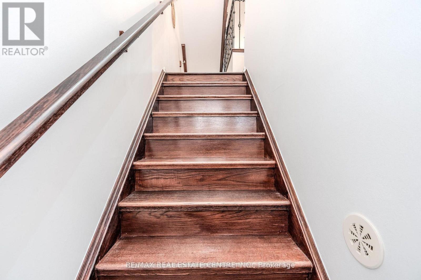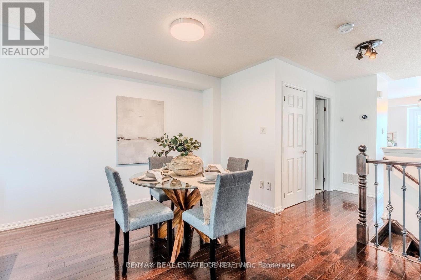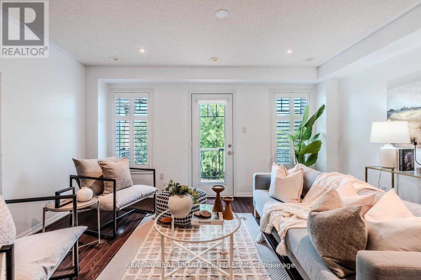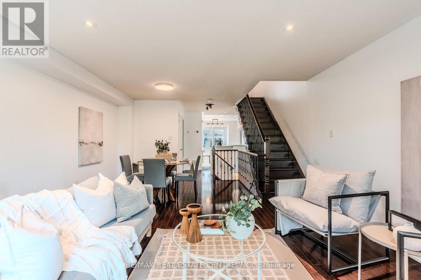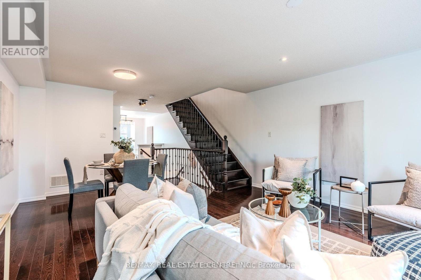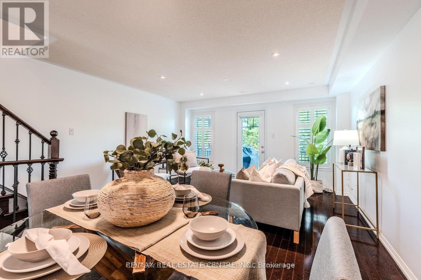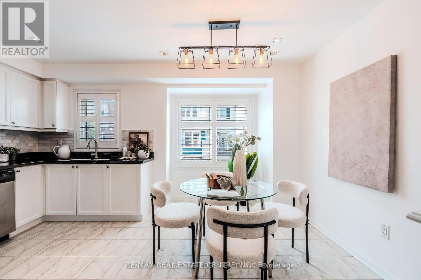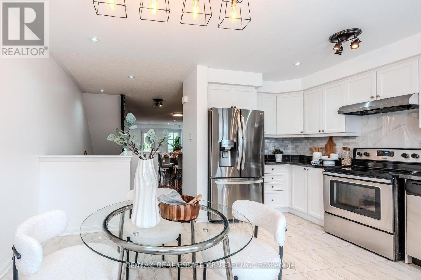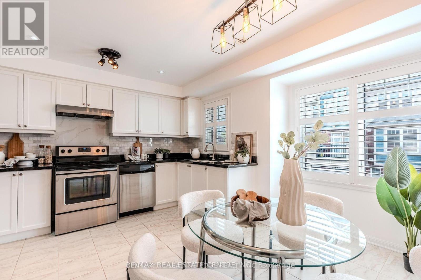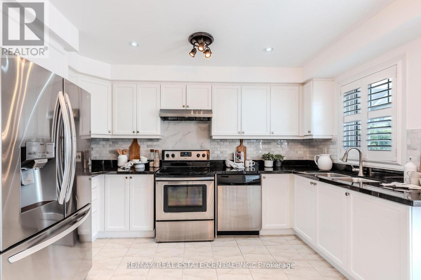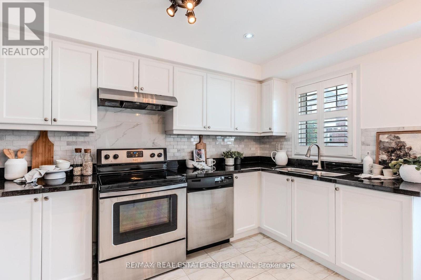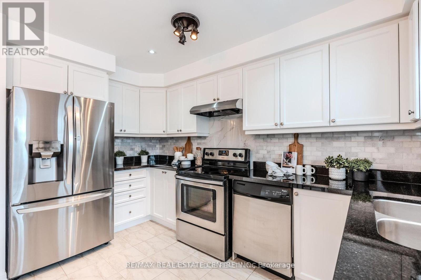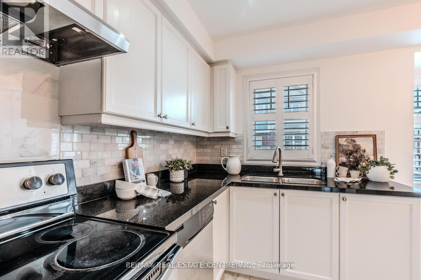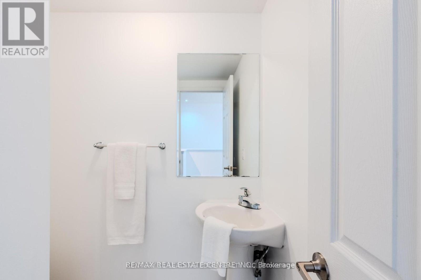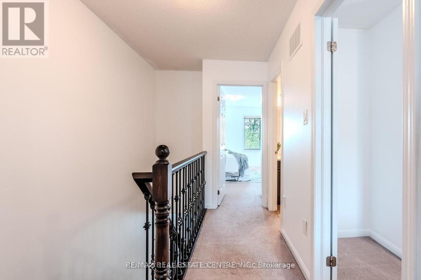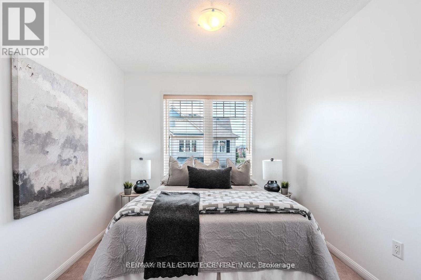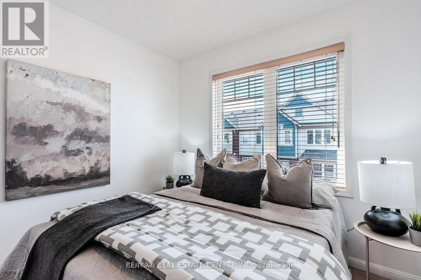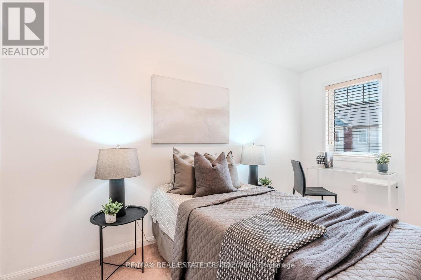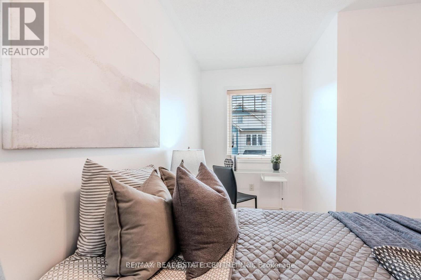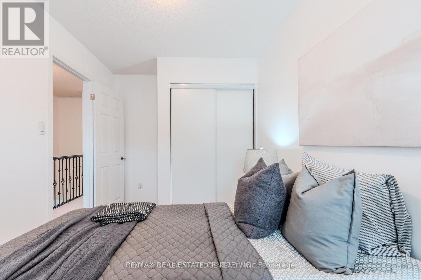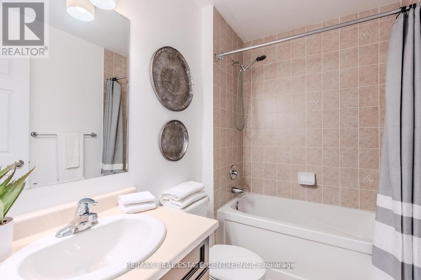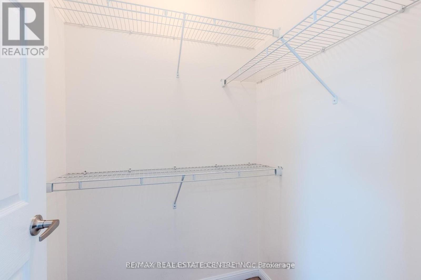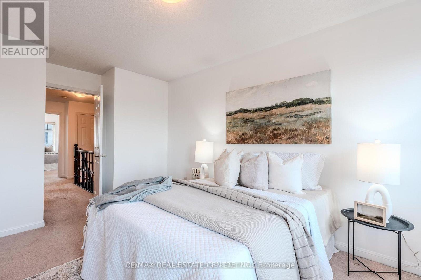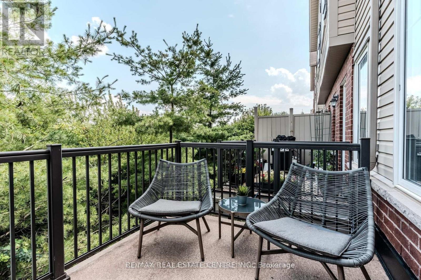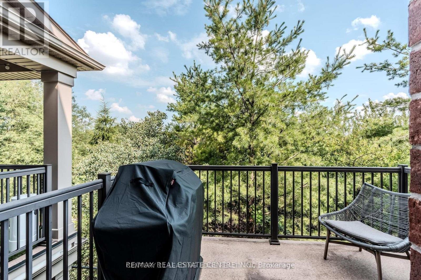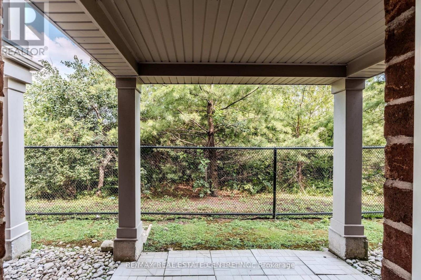48 - 6020 Derry Road Milton, Ontario L9T 8L6
$2,999 Monthly
Gorgeous, bright, and spacious 3-bedroom, 3-washroom townhome ideally located in one of Milton's most sought-after, family-friendly communities. Featuring two full washrooms upstairs, this beautifully maintained home offers a modern kitchen with stainless steel appliances, elegant quartz countertops, and an open-concept living and dining area with a walk-out balcony - perfect for relaxing or barbecuing. Enjoy generously sized bedrooms, including a comfortable primary suite, and a warm, sun-filled layout throughout. Conveniently close to top-rated schools, scenic parks, the hospital, and the fire department, this home combines comfort, style, and convenience - an ideal choice for modern family living. (id:24801)
Property Details
| MLS® Number | W12483658 |
| Property Type | Single Family |
| Community Name | 1033 - HA Harrison |
| Equipment Type | Water Heater |
| Parking Space Total | 2 |
| Rental Equipment Type | Water Heater |
Building
| Bathroom Total | 3 |
| Bedrooms Above Ground | 3 |
| Bedrooms Total | 3 |
| Age | 6 To 15 Years |
| Appliances | Garage Door Opener Remote(s), Dishwasher, Dryer, Stove, Washer, Refrigerator |
| Basement Type | None |
| Construction Style Attachment | Attached |
| Cooling Type | Central Air Conditioning, Ventilation System |
| Exterior Finish | Brick |
| Flooring Type | Hardwood, Tile, Carpeted |
| Foundation Type | Concrete |
| Half Bath Total | 1 |
| Heating Fuel | Natural Gas |
| Heating Type | Forced Air |
| Stories Total | 3 |
| Size Interior | 1,100 - 1,500 Ft2 |
| Type | Row / Townhouse |
| Utility Water | Municipal Water |
Parking
| Attached Garage | |
| Garage |
Land
| Acreage | No |
| Sewer | Sanitary Sewer |
Rooms
| Level | Type | Length | Width | Dimensions |
|---|---|---|---|---|
| Second Level | Living Room | 6.14 m | 4.54 m | 6.14 m x 4.54 m |
| Second Level | Dining Room | 6.14 m | 4.54 m | 6.14 m x 4.54 m |
| Second Level | Eating Area | 3.07 m | 2.1 m | 3.07 m x 2.1 m |
| Second Level | Kitchen | 3.81 m | 2.36 m | 3.81 m x 2.36 m |
| Third Level | Primary Bedroom | 4.16 m | 3.04 m | 4.16 m x 3.04 m |
| Third Level | Bedroom 2 | 3.93 m | 2.43 m | 3.93 m x 2.43 m |
| Third Level | Bedroom 3 | 2.71 m | 2.71 m | 2.71 m x 2.71 m |
https://www.realtor.ca/real-estate/29035519/48-6020-derry-road-milton-ha-harrison-1033-ha-harrison
Contact Us
Contact us for more information
Asif Jamil
Salesperson
(905) 270-2000
1140 Burnhamthorpe Rd W #141-A
Mississauga, Ontario L5C 4E9
(905) 270-2000
(905) 270-0047


