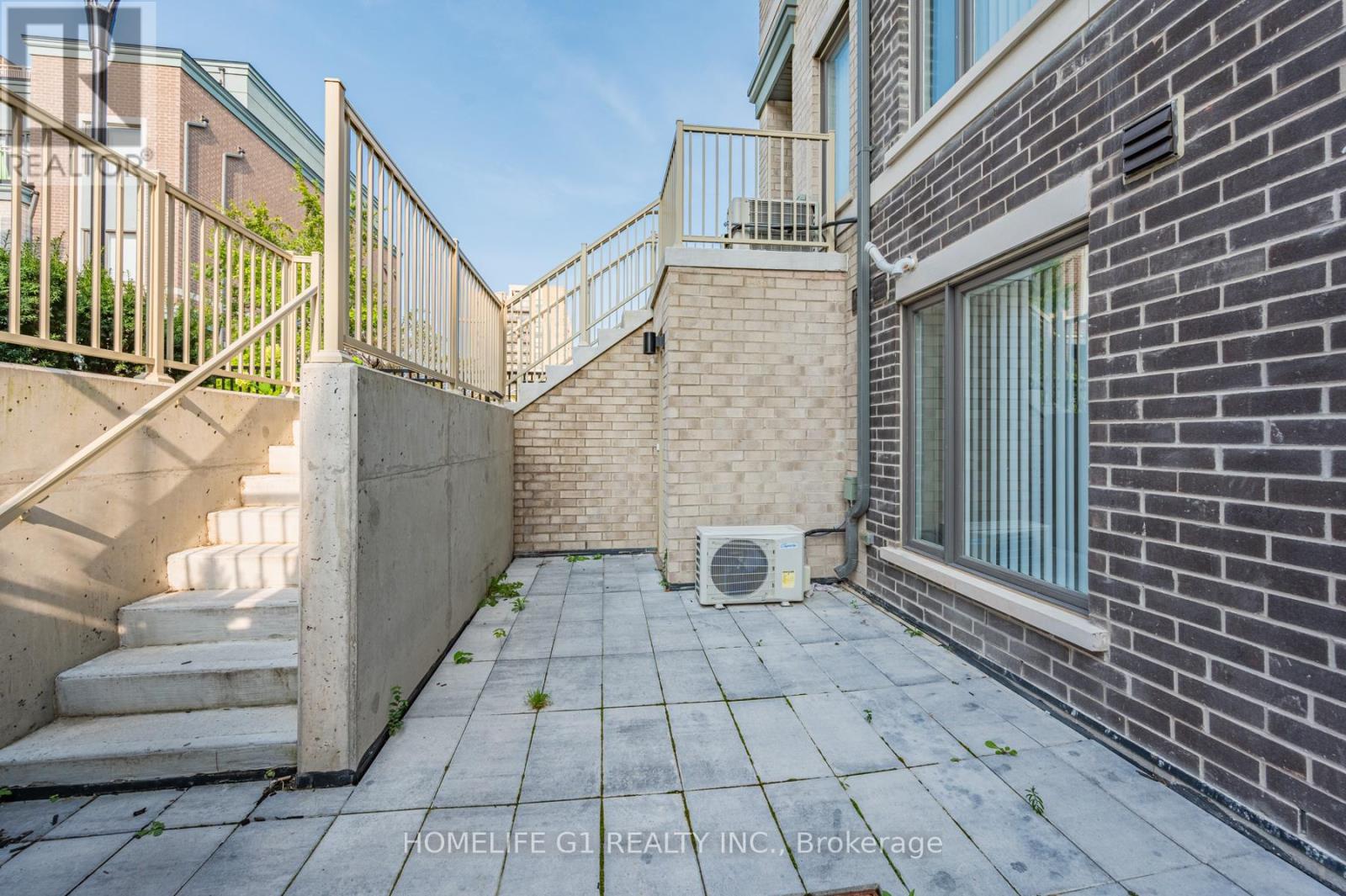48 - 5 William Jackson Way Toronto, Ontario M8V 0J8
$2,995 Monthly
Corner Lot, SUNLIGHT/NATURAL LIGHT IN ALL BEDROOMS & DINING ROOM & LIVING ROOM. Pot Lights in hallway. A mood enhancer.2 BEDS, 2 BATH (3 pc ensuite bathrooms)corner townhome located in one of Mimico's most vibrant communities. Lake & Town! 2 Private PATIOS (front and back) to enjoy summers ! Convenient access to schools, parks, and shopping. VACANT. This north-east facing corner unit is a utilities saver (due to natural light and high efficiency heating), has a full size modern kitchen & Stainless Steel appliances & dishwasher. Large windows in both primary bedroom & 2nd bedroom & a luxurious 3-piece Ensuite & roomy closets in both bedrooms as well as a closet at entry. Prime Location with 1 Underground Parking.Walking distance to Humber College Lakeshore Campus. Mins to Mimico GO / Long Branch GO / Kipling Station, Hwy 427, 15-20 mins to Pearson Airport, 15 mins to downtown Toronto from QEW/Islington, TTC bus service approx 2 mins walk from home. Ideally situated in Toronto's New Toronto neighborhood. Steps from Lake Ontario. Elite neighborhood. Can be rented fully furnished as well.(TV, lamps & accessories paintings excluded) (id:24801)
Property Details
| MLS® Number | W11909848 |
| Property Type | Single Family |
| Community Name | New Toronto |
| AmenitiesNearBy | Hospital, Park, Public Transit, Schools, Place Of Worship |
| CommunityFeatures | Pet Restrictions |
| Features | Carpet Free |
| ParkingSpaceTotal | 1 |
| Structure | Patio(s) |
Building
| BathroomTotal | 2 |
| BedroomsAboveGround | 2 |
| BedroomsTotal | 2 |
| Amenities | Separate Heating Controls, Separate Electricity Meters |
| Appliances | Water Heater |
| CoolingType | Central Air Conditioning |
| ExteriorFinish | Stone |
| FireProtection | Smoke Detectors |
| HeatingFuel | Natural Gas |
| HeatingType | Forced Air |
| SizeInterior | 799.9932 - 898.9921 Sqft |
| Type | Row / Townhouse |
Parking
| Underground |
Land
| Acreage | No |
| LandAmenities | Hospital, Park, Public Transit, Schools, Place Of Worship |
Rooms
| Level | Type | Length | Width | Dimensions |
|---|---|---|---|---|
| Main Level | Primary Bedroom | Measurements not available | ||
| Main Level | Bedroom 2 | Measurements not available | ||
| Main Level | Living Room | Measurements not available | ||
| Main Level | Dining Room | Measurements not available | ||
| Main Level | Kitchen | Measurements not available | ||
| Main Level | Bathroom | Measurements not available | ||
| Main Level | Bathroom | Measurements not available |
https://www.realtor.ca/real-estate/27771792/48-5-william-jackson-way-toronto-new-toronto-new-toronto
Interested?
Contact us for more information
Dilip Thakur
Salesperson
202 - 2260 Bovaird Dr East
Brampton, Ontario L6R 3J5




































