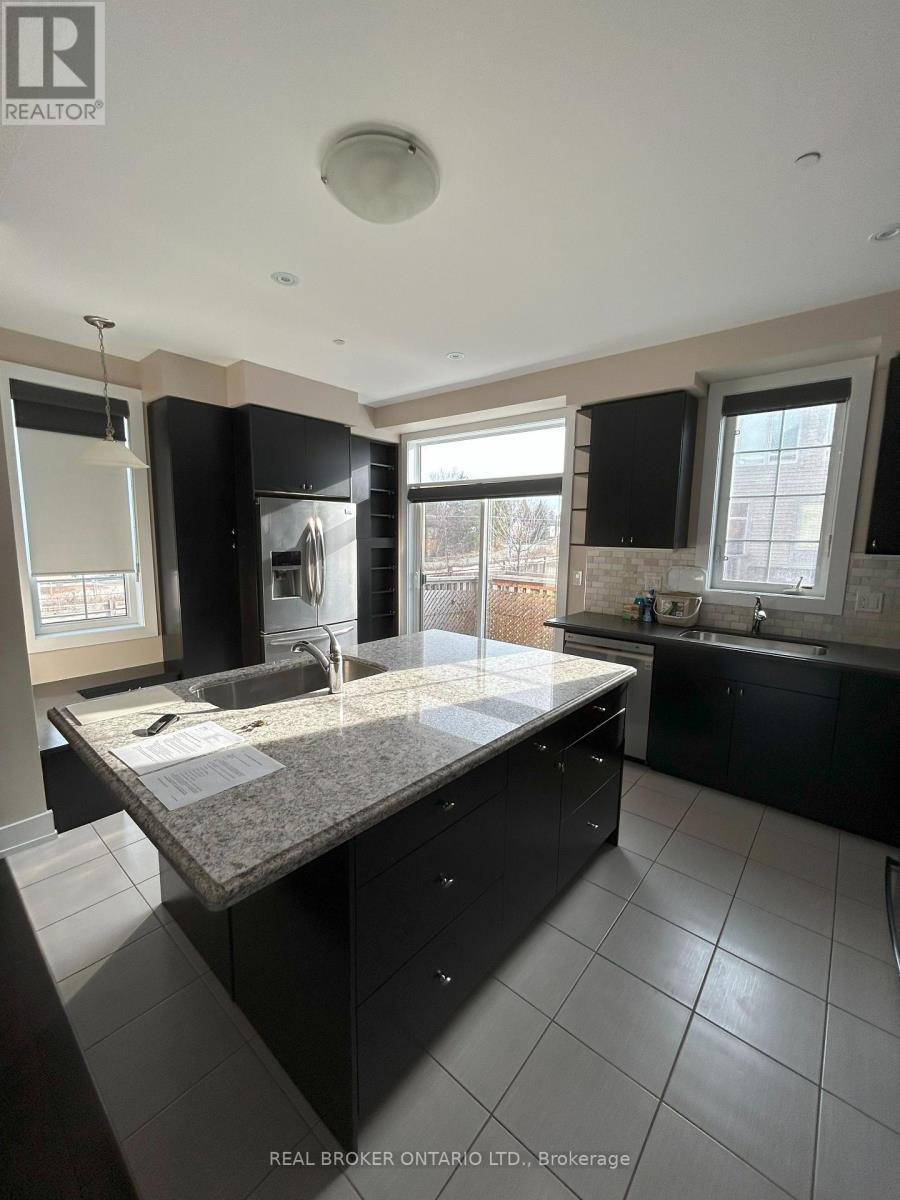48 - 342 Mill Street Kitchener, Ontario N2M 0A5
$2,900 Monthly
Welcome to 342 Mill Street Unit #48, Kitchener. Spacious 3-storey row townhouse featuring 3 bedrooms and 4 bathrooms with a functional layout and modern updates. The main level offers an open living and dining area with large windows and a chefs kitchen, complete with ample counter space, quality cabinetry, and bonus appliances included. This level is ideal for both family living and entertaining. Upstairs youll find 3 bedrooms, including a primary suite with private bath. Additional bedrooms provide flexibility for family, guests, or office use. The walk-out basement adds versatile spaces that can be used as a rec room, home office, gym, or additional living area, with direct access to the outdoors. Parking is made easy with both a garage and driveway spaces. The property is part of a well-maintained complex, offering low-maintenance living. Located close to schools, parks, shopping, and transit. Just minutes from the LRT system, providing quick and convenient access across Kitchener-Waterloo. (id:24801)
Property Details
| MLS® Number | X12428382 |
| Property Type | Single Family |
| Amenities Near By | Golf Nearby, Park, Place Of Worship, Public Transit |
| Community Features | Community Centre |
| Equipment Type | Water Heater |
| Features | Cul-de-sac |
| Parking Space Total | 2 |
| Rental Equipment Type | Water Heater |
| Structure | Deck, Patio(s), Porch |
Building
| Bathroom Total | 4 |
| Bedrooms Above Ground | 3 |
| Bedrooms Total | 3 |
| Age | 6 To 15 Years |
| Appliances | Central Vacuum, Water Heater, Water Softener, Dishwasher, Dryer, Garage Door Opener, Oven, Hood Fan, Range, Stove, Washer, Window Coverings, Refrigerator |
| Construction Style Attachment | Attached |
| Cooling Type | Central Air Conditioning |
| Exterior Finish | Brick, Vinyl Siding |
| Fire Protection | Alarm System, Smoke Detectors |
| Foundation Type | Poured Concrete |
| Half Bath Total | 1 |
| Heating Fuel | Natural Gas |
| Heating Type | Forced Air |
| Stories Total | 3 |
| Size Interior | 1,500 - 2,000 Ft2 |
| Type | Row / Townhouse |
| Utility Water | Municipal Water |
Parking
| Attached Garage | |
| Garage |
Land
| Acreage | No |
| Land Amenities | Golf Nearby, Park, Place Of Worship, Public Transit |
| Sewer | Sanitary Sewer |
| Size Frontage | 29 Ft ,10 In |
| Size Irregular | 29.9 Ft |
| Size Total Text | 29.9 Ft|under 1/2 Acre |
Rooms
| Level | Type | Length | Width | Dimensions |
|---|---|---|---|---|
| Second Level | Kitchen | 5.26 m | 3.71 m | 5.26 m x 3.71 m |
| Second Level | Living Room | 6.65 m | 3.99 m | 6.65 m x 3.99 m |
| Second Level | Bathroom | 0.94 m | 2.36 m | 0.94 m x 2.36 m |
| Third Level | Primary Bedroom | 3.33 m | 3.58 m | 3.33 m x 3.58 m |
| Third Level | Bathroom | 3 m | 1.5 m | 3 m x 1.5 m |
| Third Level | Bedroom | 2.49 m | 3.25 m | 2.49 m x 3.25 m |
| Third Level | Bedroom 2 | 2.57 m | 3.23 m | 2.57 m x 3.23 m |
| Third Level | Bathroom | 2.82 m | 1.5 m | 2.82 m x 1.5 m |
| Main Level | Recreational, Games Room | 5.16 m | 4.29 m | 5.16 m x 4.29 m |
| Main Level | Bathroom | 1.5 m | 2.41 m | 1.5 m x 2.41 m |
https://www.realtor.ca/real-estate/28916818/48-342-mill-street-kitchener
Contact Us
Contact us for more information
Jason O'keefe
Salesperson
www.realhomeexperts.ca/
www.facebook.com/RealHomeExperts/
twitter.com/realhomex
ca.linkedin.com/company/real-home-experts
1440 King Street North
St. Jacobs, Ontario N0B 2N0
(888) 311-1172
www.joinreal.com/




















