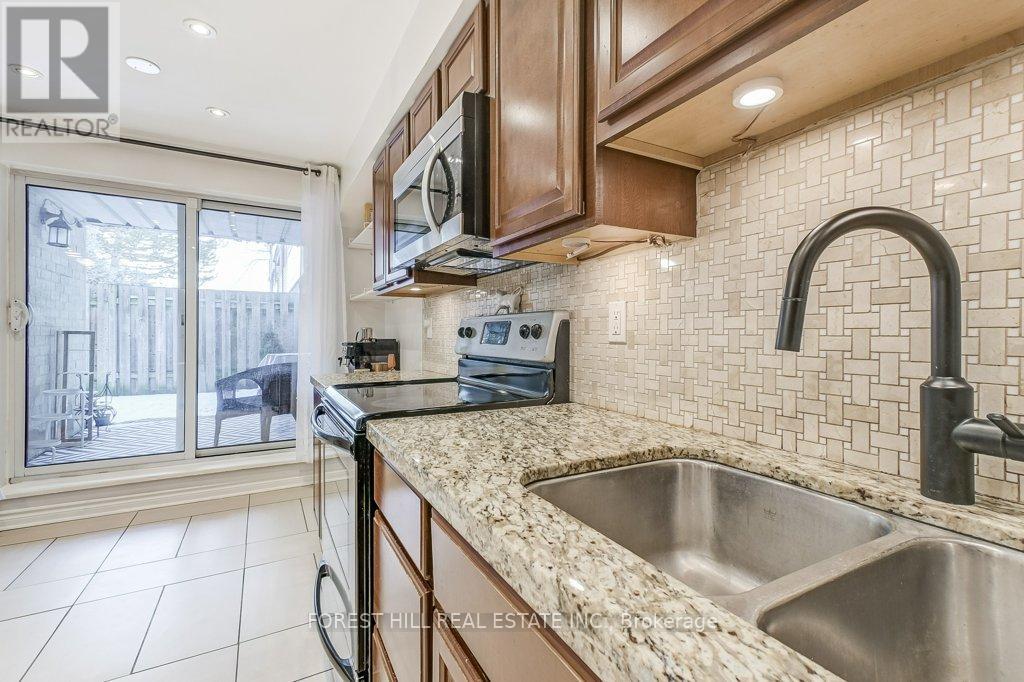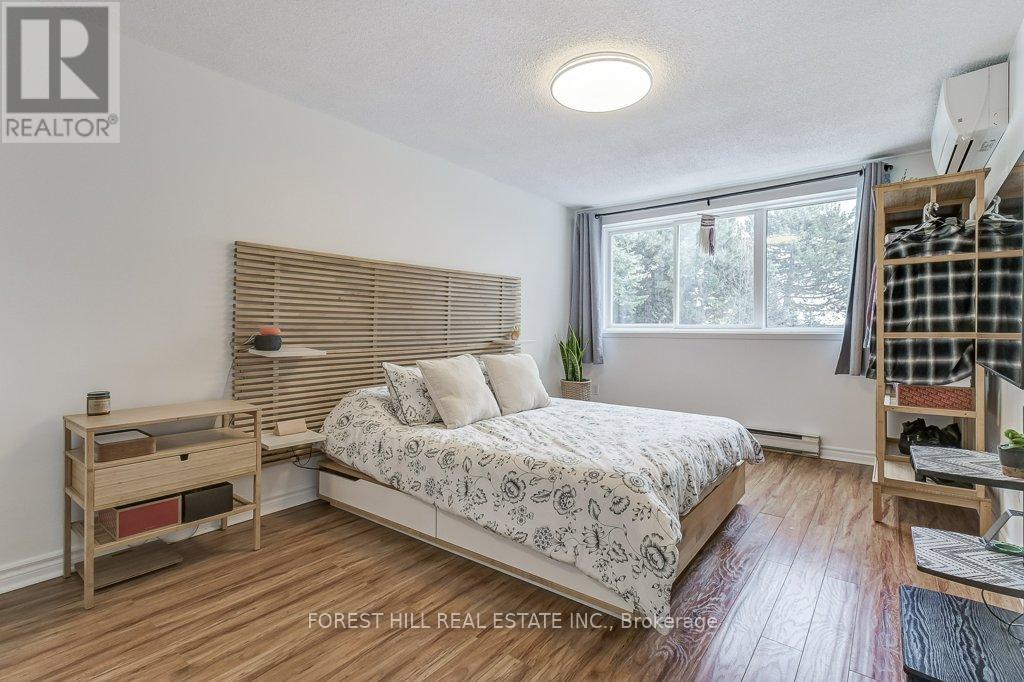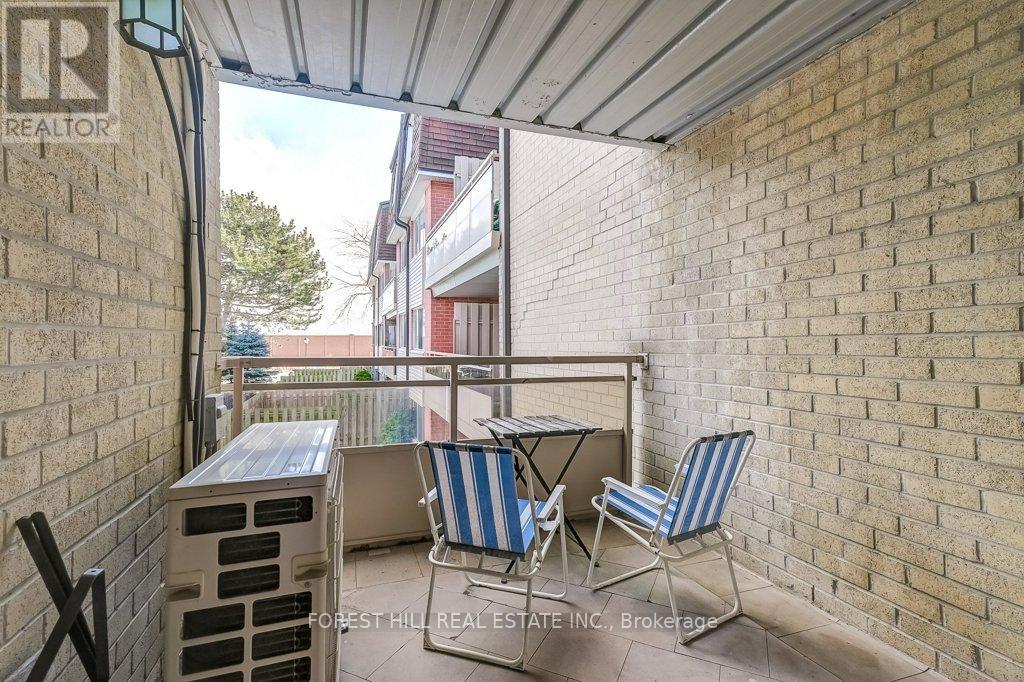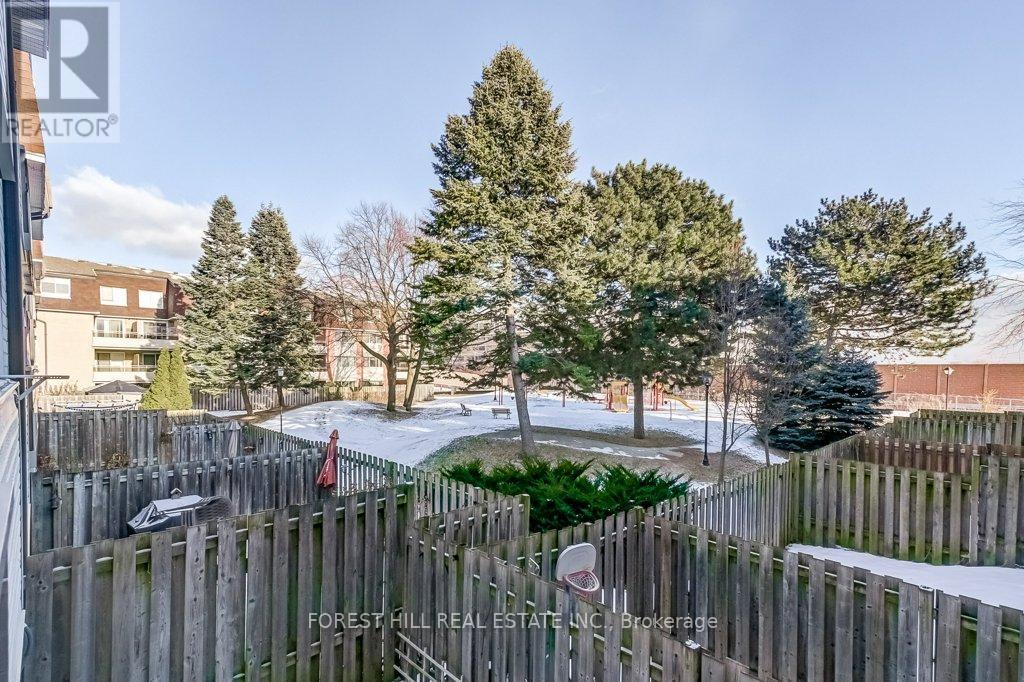48 - 2170 Bromsgrove Road Mississauga, Ontario L5J 4J2
$650,000Maintenance, Water, Cable TV, Common Area Maintenance, Insurance, Parking
$476.33 Monthly
Maintenance, Water, Cable TV, Common Area Maintenance, Insurance, Parking
$476.33 MonthlyWelcome to this beautifully updated 2-bedroom, 1.5-bathroom condo townhome, offering a perfect blend of comfort and style. Kitchen featuring modern cabinetry, Granite Counters, heated flooring and stainless-steel appliances perfect for preparing your favorite meals. The open concept space offers living and dining areas with a welcoming atmosphere, ideal for both relaxing and entertaining. Spacious primary bedroom with walk-in closet. The versatile second bedroom features a Murphy bed, offering plenty of space for a home office and workout area. Both the full and half bathrooms have been upgraded with modern fixtures and finishes. Enjoy the outdoors with your own private space for lounging or gardening. This home is ideal for those seeking convenience of nearby amenities, conveniently located steps from the GO station, the Clarkson express train takes you to Union Station in just 25 minutes. Close to the QEW, Clarkson Village, Rattray Marsh, Erindale Park, and scenic waterfront trails. Whether you're a first-time buyer or looking for a low-maintenance home, this condo townhome provides everything you need. **EXTRAS** MITSUBISHI HEAT PUMP (1.5 YEARS OLD). WASHER & DRYER (1 YEAR) (id:24801)
Property Details
| MLS® Number | W11938099 |
| Property Type | Single Family |
| Community Name | Clarkson |
| Community Features | Pet Restrictions |
| Features | In Suite Laundry |
| Parking Space Total | 1 |
Building
| Bathroom Total | 2 |
| Bedrooms Above Ground | 2 |
| Bedrooms Total | 2 |
| Appliances | Dryer, Refrigerator, Stove, Washer |
| Exterior Finish | Concrete |
| Half Bath Total | 1 |
| Heating Fuel | Electric |
| Heating Type | Heat Pump |
| Stories Total | 2 |
| Size Interior | 1,000 - 1,199 Ft2 |
| Type | Row / Townhouse |
Parking
| Underground |
Land
| Acreage | No |
| Zoning Description | Residential |
Rooms
| Level | Type | Length | Width | Dimensions |
|---|---|---|---|---|
| Second Level | Primary Bedroom | 3.29 m | 5.79 m | 3.29 m x 5.79 m |
| Second Level | Bedroom 2 | 2.78 m | 5.18 m | 2.78 m x 5.18 m |
| Second Level | Bathroom | 2.29 m | 1.54 m | 2.29 m x 1.54 m |
| Second Level | Laundry Room | 2.31 m | 2.08 m | 2.31 m x 2.08 m |
| Main Level | Living Room | 3.3 m | 4.62 m | 3.3 m x 4.62 m |
| Main Level | Dining Room | 3.3 m | 3.26 m | 3.3 m x 3.26 m |
| Main Level | Kitchen | 2.76 m | 4.88 m | 2.76 m x 4.88 m |
| Main Level | Bathroom | 1.04 m | 1.77 m | 1.04 m x 1.77 m |
https://www.realtor.ca/real-estate/27836367/48-2170-bromsgrove-road-mississauga-clarkson-clarkson
Contact Us
Contact us for more information
Katie Theunissen
Salesperson
(647) 992-4663
(705) 740-0111





































