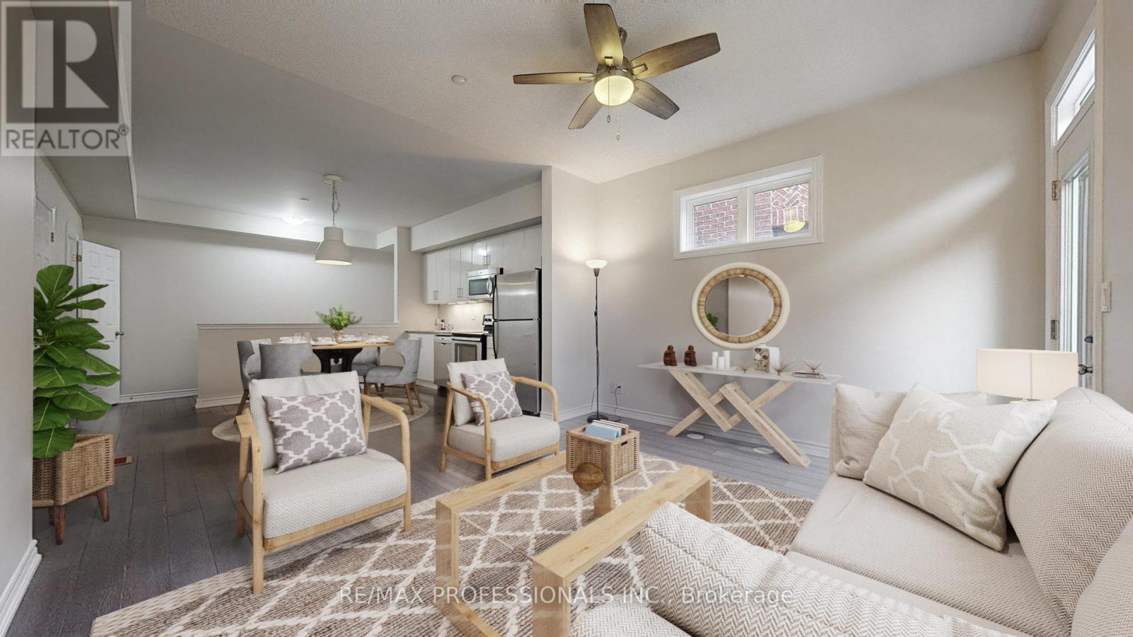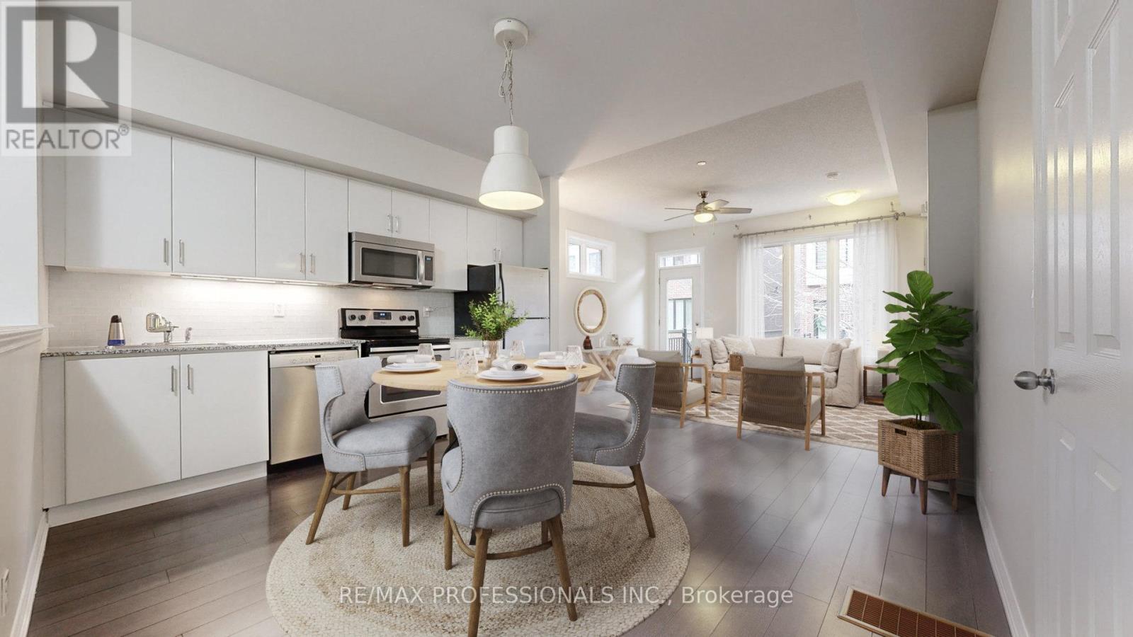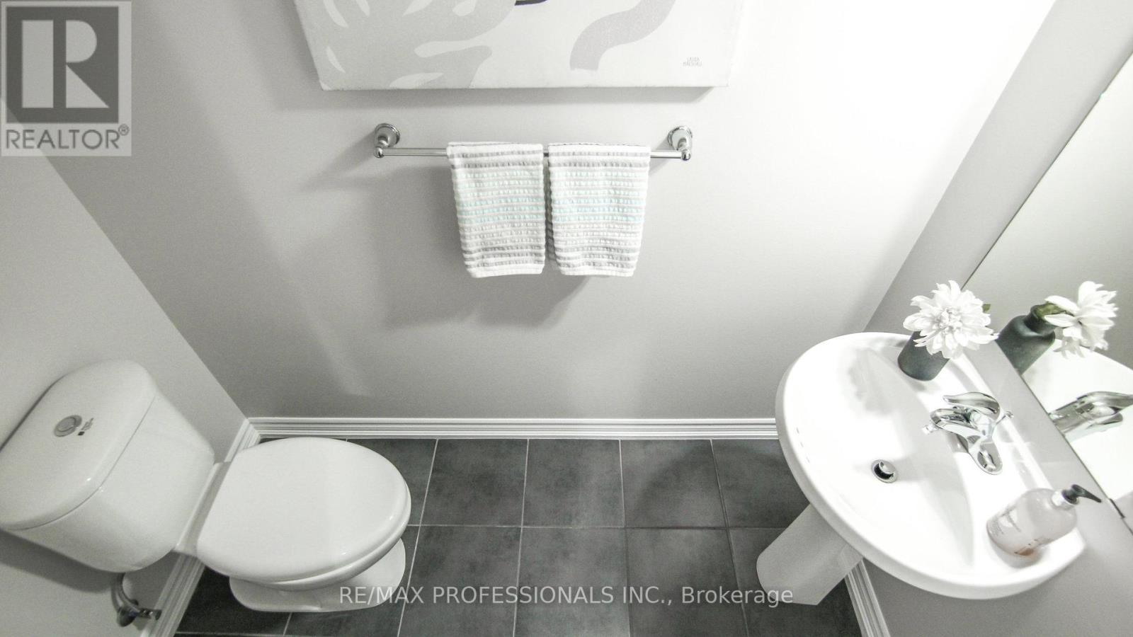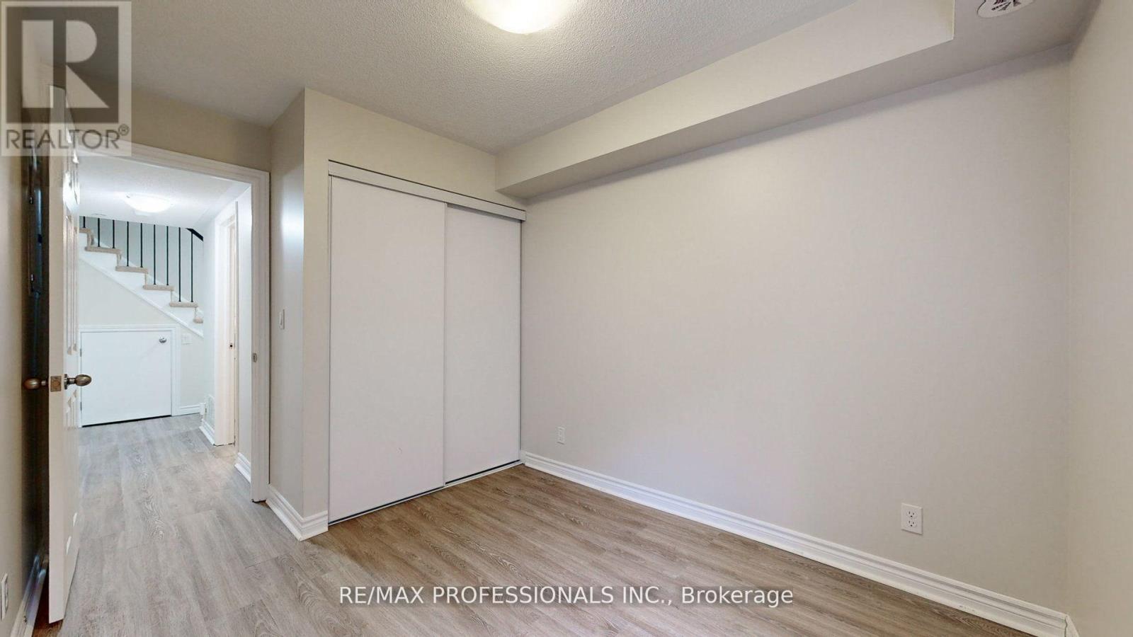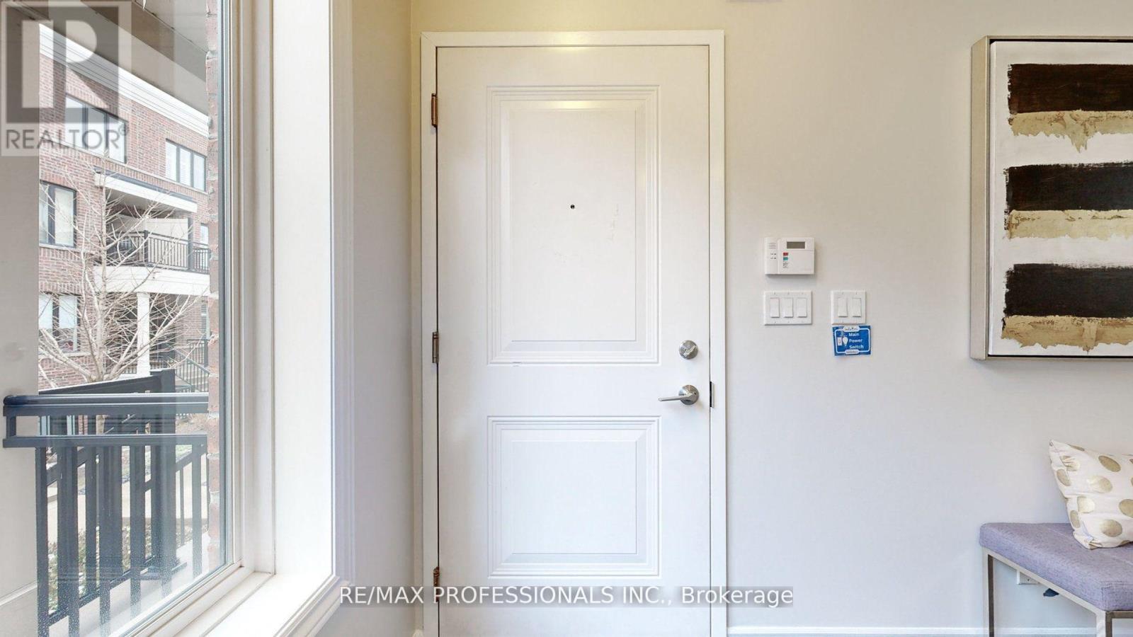48 - 20 Carnation Avenue Toronto, Ontario M8V 0B8
$3,000 Monthly
Short term lease (6 months) opportunity for someone renovating or relocating! This spacious 2-bed/3-bath corner townhome is an entertainer's dream. The open-concept main floor provides a perfect space for relaxation and social gatherings, seamlessly extending to a large terrace ideal for outdoor activities. The kitchen is efficiently designed with a built-in microwave and dishwasher. The bedroom level offers a serene and private escape; cool in the summer and cozy in the winter. The primary bedroom includes a generous closet and a 3-piece ensuite, while the second bedroom is conveniently located next to a 4-piece bath. You'll love the easy access to TTC (Kipling 44 and Long branch 501) and proximity to Lakeshore Collegiate, Ford Centre, Humber College, Gus Ryder Pool, and Colonel Sam Smith Park. Welcome to a comfortable, modern lifestyle! **** EXTRAS **** 6 month lease (id:24801)
Property Details
| MLS® Number | W11895356 |
| Property Type | Single Family |
| Community Name | Long Branch |
| Amenities Near By | Public Transit, Schools |
| Community Features | Pet Restrictions |
| Parking Space Total | 1 |
Building
| Bathroom Total | 3 |
| Bedrooms Above Ground | 2 |
| Bedrooms Total | 2 |
| Amenities | Visitor Parking |
| Basement Development | Finished |
| Basement Type | N/a (finished) |
| Cooling Type | Central Air Conditioning |
| Exterior Finish | Brick |
| Flooring Type | Hardwood, Laminate |
| Foundation Type | Concrete |
| Half Bath Total | 1 |
| Heating Fuel | Natural Gas |
| Heating Type | Forced Air |
| Size Interior | 1,000 - 1,199 Ft2 |
| Type | Row / Townhouse |
Parking
| Underground |
Land
| Acreage | No |
| Land Amenities | Public Transit, Schools |
Rooms
| Level | Type | Length | Width | Dimensions |
|---|---|---|---|---|
| Lower Level | Primary Bedroom | 4.71 m | 2.85 m | 4.71 m x 2.85 m |
| Lower Level | Bedroom 2 | 2.87 m | 2.51 m | 2.87 m x 2.51 m |
| Main Level | Living Room | 4.08 m | 3.61 m | 4.08 m x 3.61 m |
| Main Level | Kitchen | 4.31 m | 3.85 m | 4.31 m x 3.85 m |
| Main Level | Dining Room | 4.31 m | 3.85 m | 4.31 m x 3.85 m |
https://www.realtor.ca/real-estate/27743277/48-20-carnation-avenue-toronto-long-branch-long-branch
Contact Us
Contact us for more information
Jonathan Ingall
Broker
(416) 566-7243
www.joningall.com
4242 Dundas St W Unit 9
Toronto, Ontario M8X 1Y6
(416) 236-1241
(416) 231-0563




