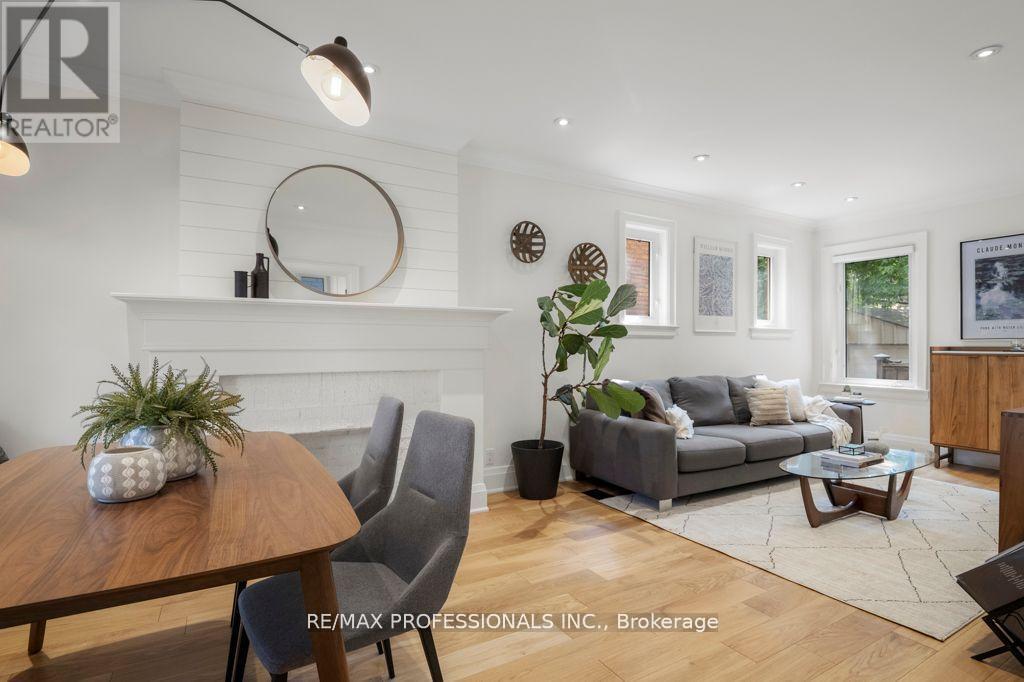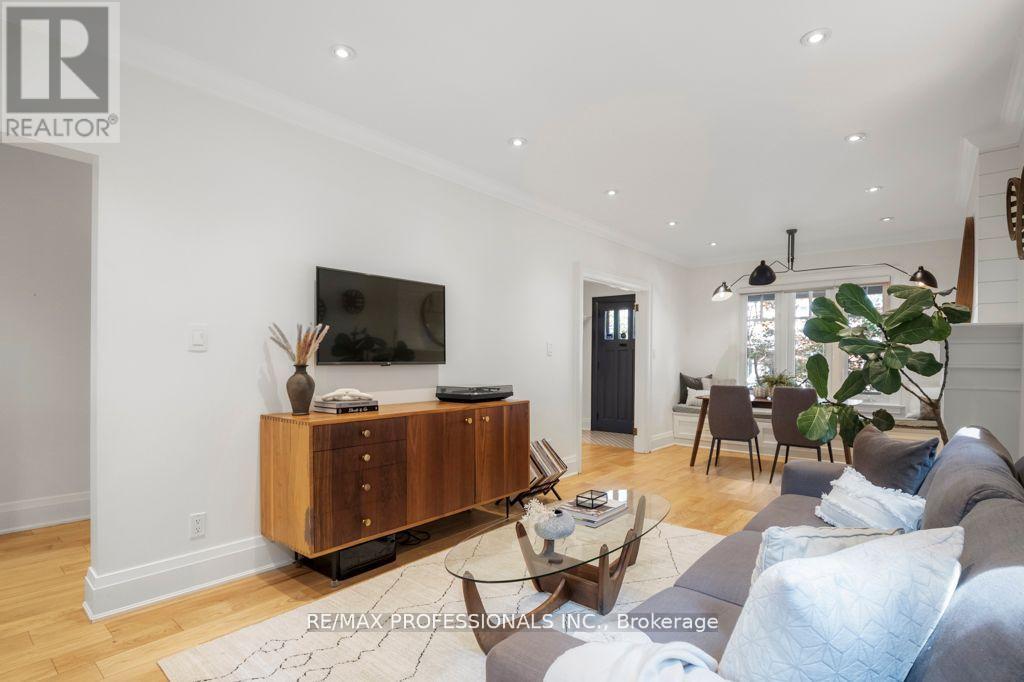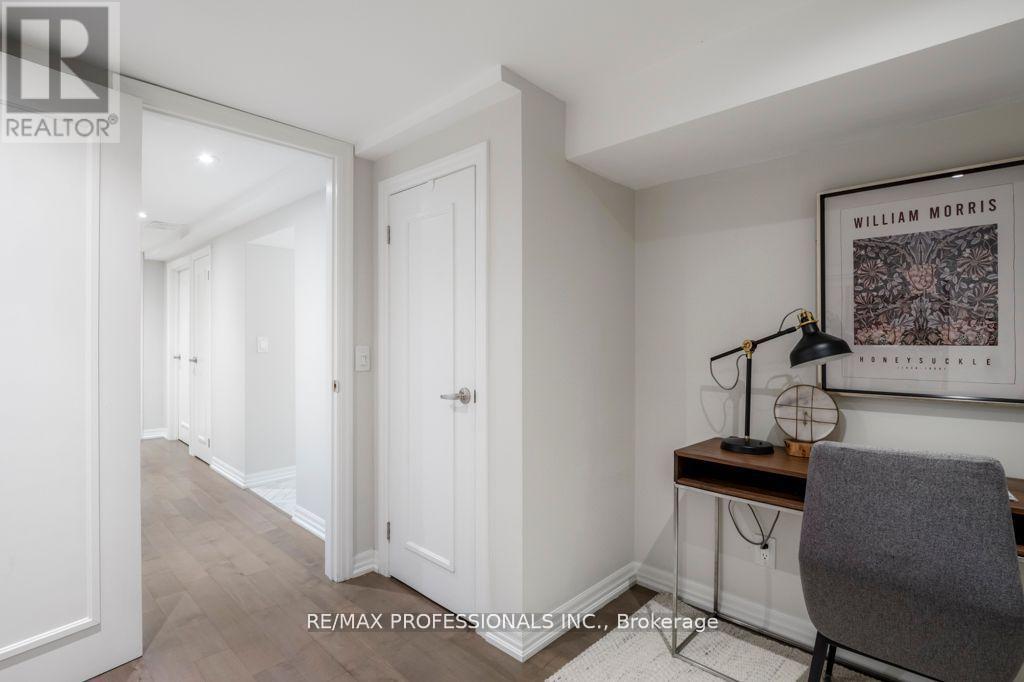476 Runnymede Road Toronto, Ontario M6S 2Z3
$1,549,999
Stylishly Renovated Detached Home In Prime Bloor West. The Spacious Main Floor Is The Perfect Entertaining Space With Open Concept Living & Dining Room & Charming Bay Window. The Kitchen Features High-End Appliances & Walk-Out To Fenced & Very Private Backyard. Upstairs Featrures Three Large Bedrooms & Large Spa Like Bathroom. The Finished Basement Has A 4th Bedroom, Large Laundry Room & 3 Pc Bathroom. Fantastic Detached Garage! Easily Park Two Cars. Located In Highly Desirable Runnymede School District. Easy Access To Transit. This Home Is Truly Turn Key. **** EXTRAS **** Open House Saturday & Sunday 2-4pm. (id:24801)
Open House
This property has open houses!
2:00 pm
Ends at:4:00 pm
2:00 pm
Ends at:4:00 pm
Property Details
| MLS® Number | W11945942 |
| Property Type | Single Family |
| Community Name | Runnymede-Bloor West Village |
| Features | Carpet Free |
| Parking Space Total | 2 |
| Structure | Patio(s), Porch |
| View Type | City View |
Building
| Bathroom Total | 2 |
| Bedrooms Above Ground | 3 |
| Bedrooms Below Ground | 1 |
| Bedrooms Total | 4 |
| Appliances | Garage Door Opener Remote(s), Dishwasher, Hood Fan, Refrigerator, Stove, Window Coverings |
| Basement Development | Finished |
| Basement Type | N/a (finished) |
| Construction Style Attachment | Detached |
| Cooling Type | Central Air Conditioning |
| Exterior Finish | Brick |
| Foundation Type | Unknown |
| Heating Fuel | Natural Gas |
| Heating Type | Forced Air |
| Stories Total | 2 |
| Type | House |
| Utility Water | Municipal Water |
Parking
| Detached Garage |
Land
| Acreage | No |
| Landscape Features | Landscaped |
| Sewer | Sanitary Sewer |
| Size Depth | 100 Ft ,1 In |
| Size Frontage | 20 Ft ,6 In |
| Size Irregular | 20.5 X 100.1 Ft |
| Size Total Text | 20.5 X 100.1 Ft |
Rooms
| Level | Type | Length | Width | Dimensions |
|---|---|---|---|---|
| Second Level | Primary Bedroom | 2.84 m | 4.21 m | 2.84 m x 4.21 m |
| Second Level | Bedroom 2 | 3.23 m | 3.78 m | 3.23 m x 3.78 m |
| Second Level | Bedroom 3 | 3.07 m | 3.03 m | 3.07 m x 3.03 m |
| Basement | Bedroom 4 | 2.6 m | 3.05 m | 2.6 m x 3.05 m |
| Basement | Laundry Room | 2.85 m | 1.72 m | 2.85 m x 1.72 m |
| Main Level | Foyer | 2.2 m | 1.48 m | 2.2 m x 1.48 m |
| Main Level | Dining Room | 3.22 m | 3.2 m | 3.22 m x 3.2 m |
| Main Level | Living Room | 3.15 m | 4.75 m | 3.15 m x 4.75 m |
| Main Level | Kitchen | 3.48 m | 3.01 m | 3.48 m x 3.01 m |
Contact Us
Contact us for more information
Lindsay Selland
Salesperson
www.sellandrealestate.com/
www.facebook.com/LindsaySellandRealEstate/
4242 Dundas St W Unit 9
Toronto, Ontario M8X 1Y6
(416) 236-1241
(416) 231-0563


































